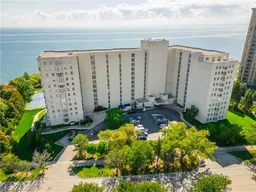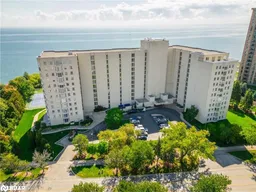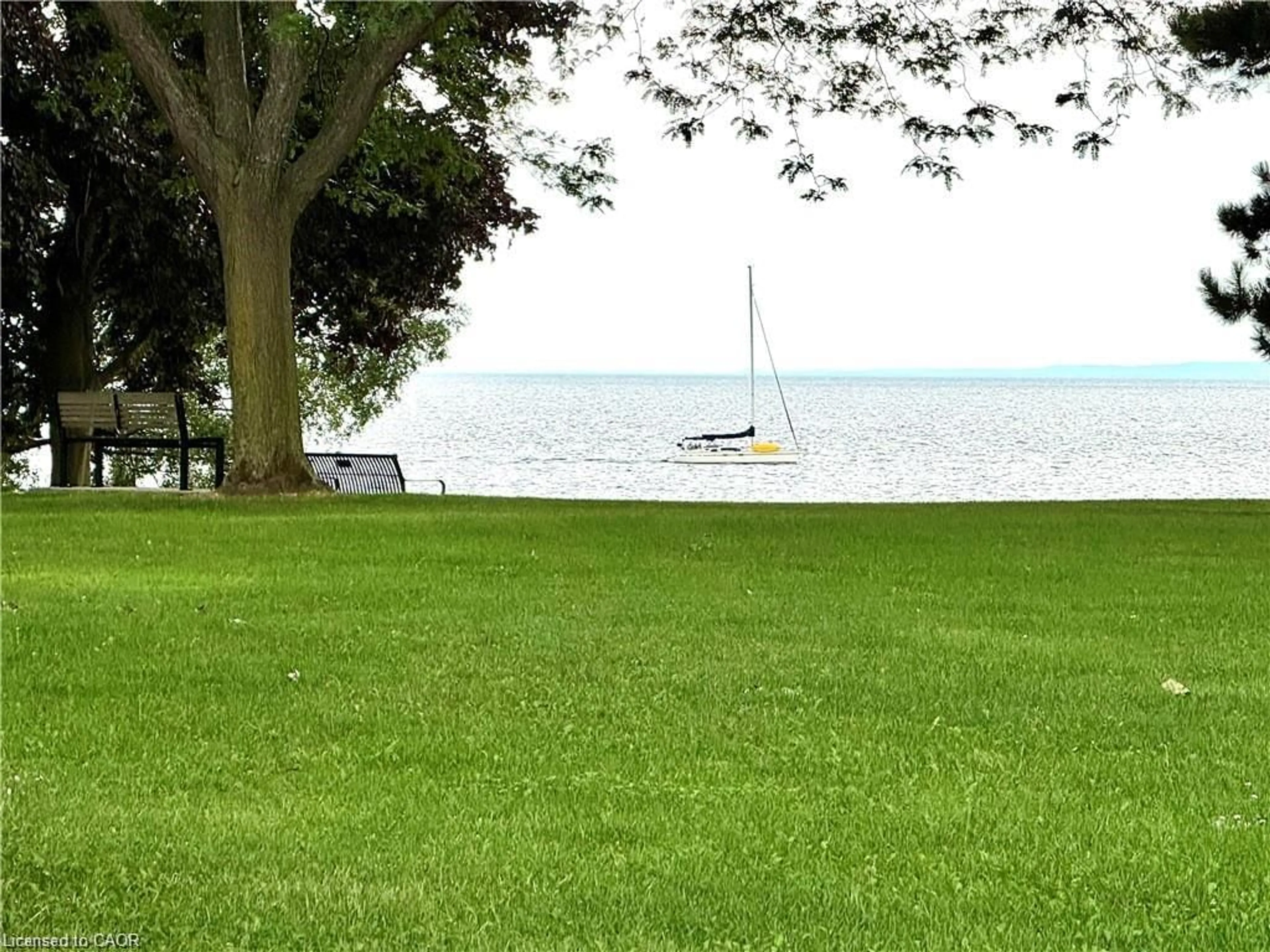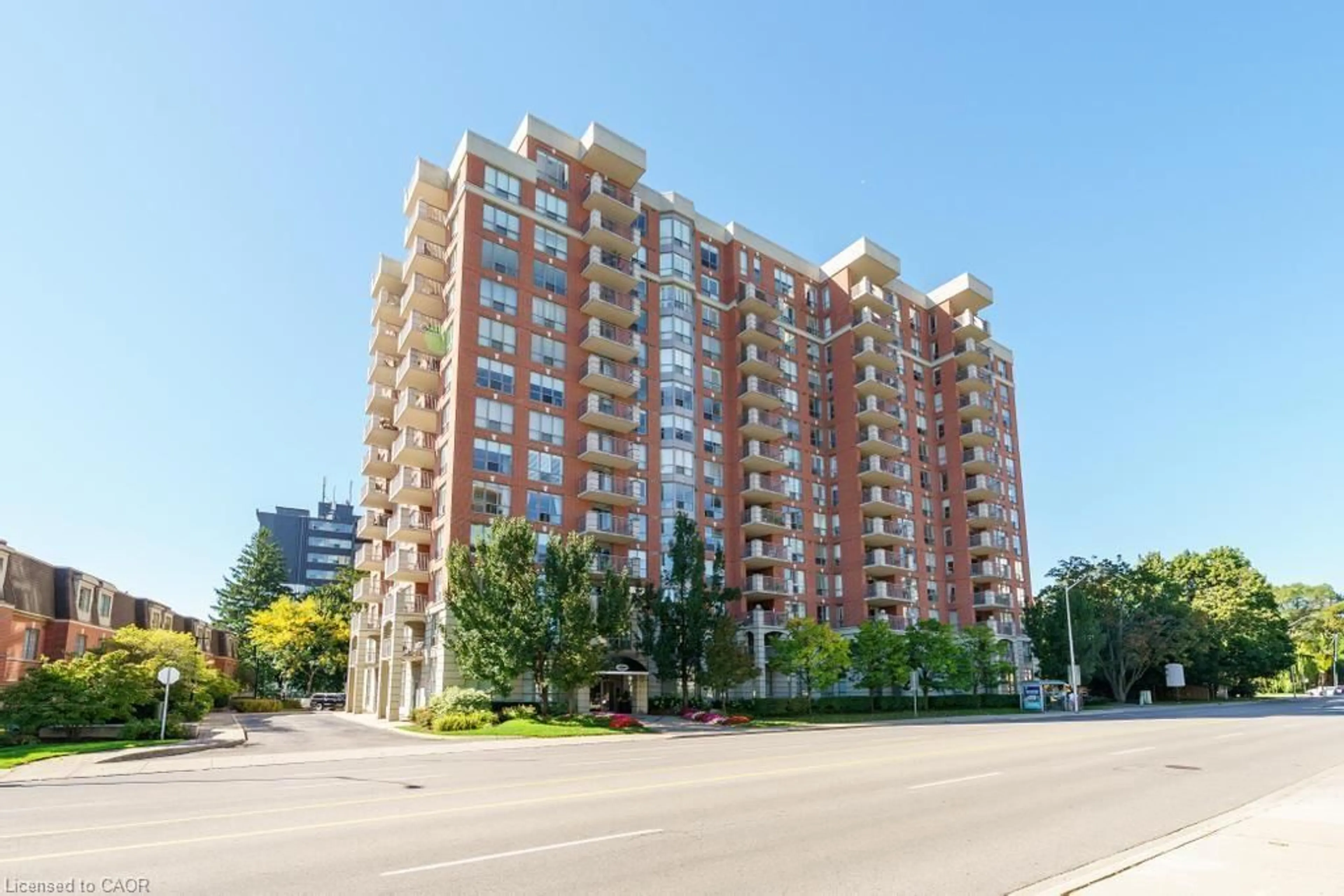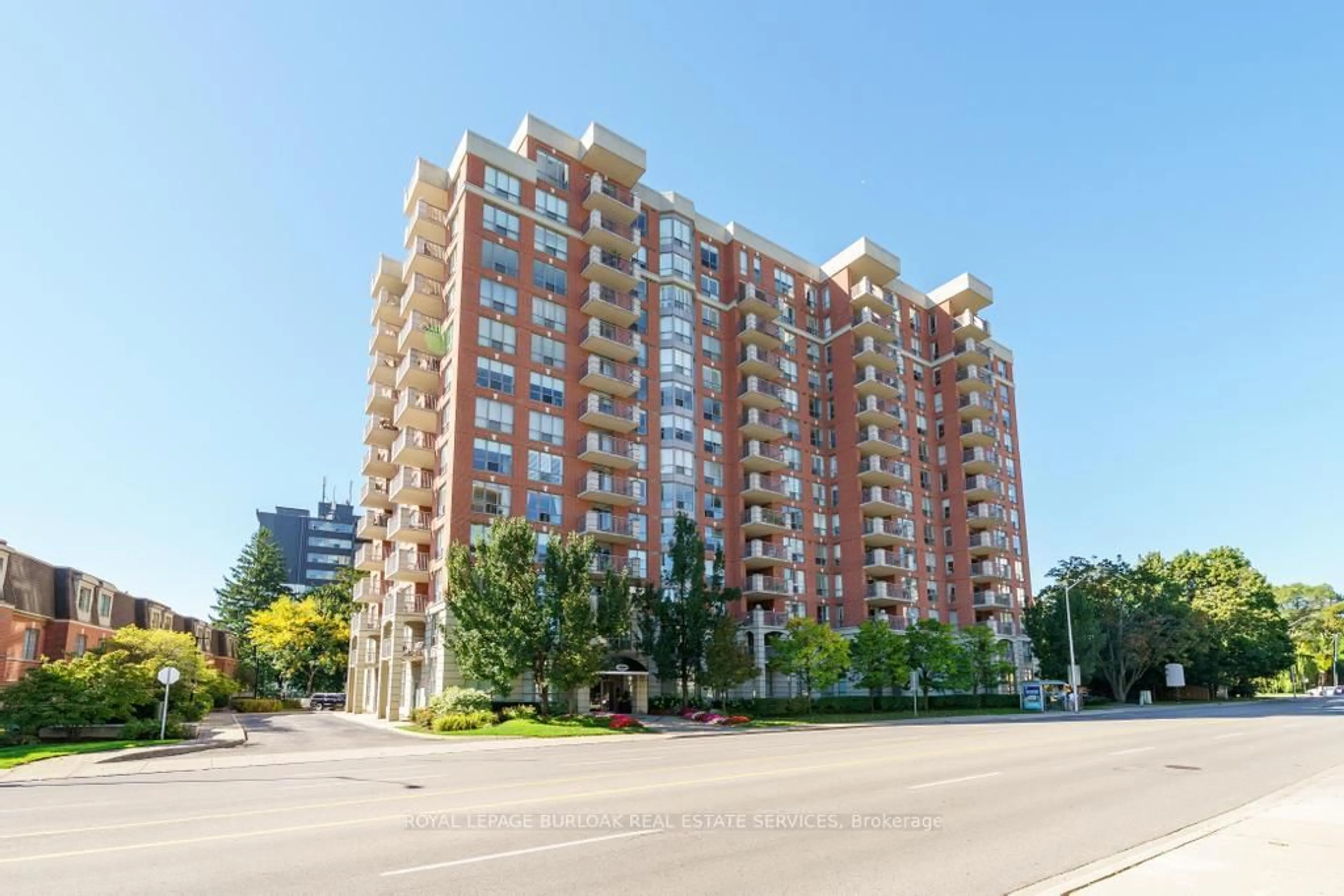Step into Unit 404 at 5280 Lakeshore Road, an exceptional WATERFRONT corner condo with captivating clear lake views. Offering 2 bedrooms, 2 bathrooms, and underground parking. The welcoming foyer complete with a double closet allows for a lovely greeting area when guest arrive. A bright sunroom extends the living space and frames sweeping views of Lake Ontario creating the perfect setting. Just off the living room, the separate dining area offers a refined space ideal for both everyday meals and entertaining. The galley-style kitchen provides abundant cabinetry, warm finishes, and a charming window that fills the room with natural light all afternoon. The primary suite includes a private 4-piece ensuite, generous closet space, and a south-facing window that bathes the room in light. A second well-sized bedroom with its own double closet and built-in cabinetry is adjacent to another full 3-piece bathroom. Centrally located, the laundry room offers extra cabinetry and a linen closet for added storage. This sought-after building is surrounded by beautiful landscaping & mature trees. Resort-style condo with great amenities. Residents enjoy a wealth of amenities including a heated inground salt water pool, hot tub, lakeside BBQ area, tennis/pickleball court, exercise room and party room. An overall great location and community to live in. Condo Fees Include: Heat, Hydro, Water, Building Insurance, Parking & Use of all Amenities.
Inclusions: Fridge, Stove, Dishwasher, Washer, Dryer, GDO Remote, All Window Coverings, All Elf's, Electric Fireplace.
