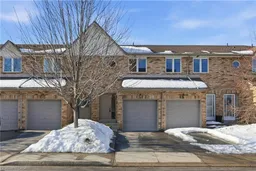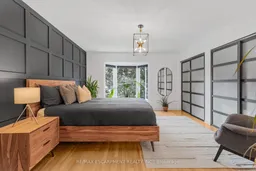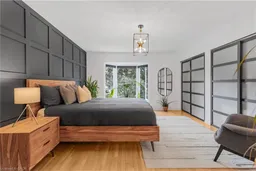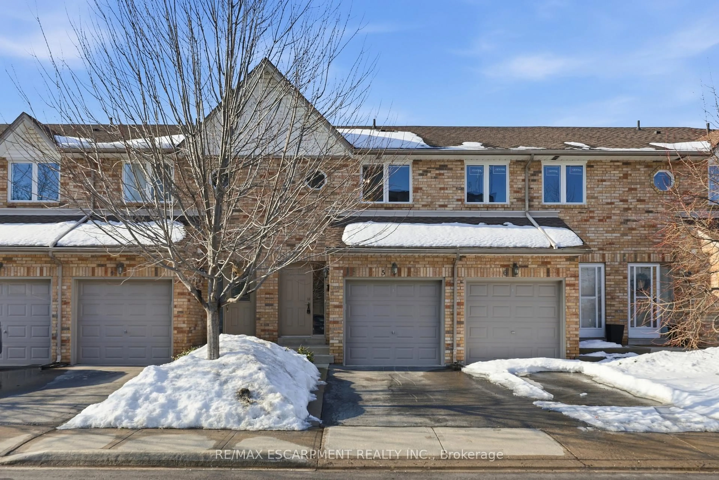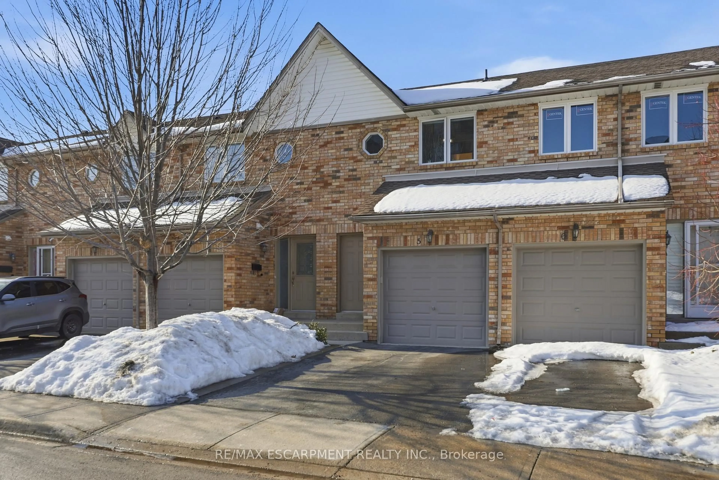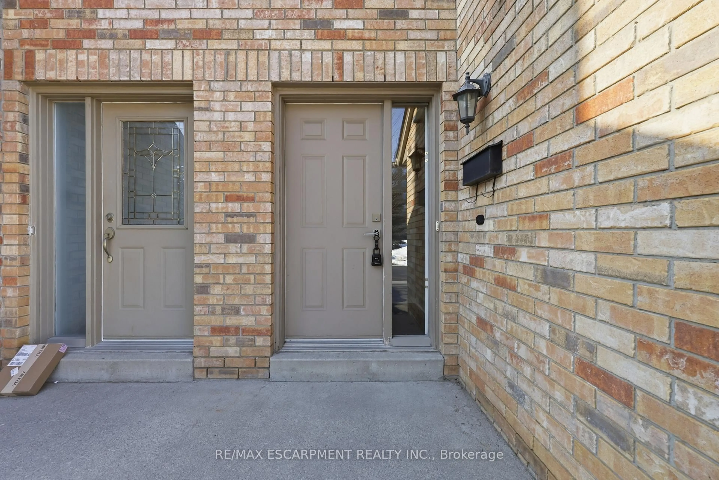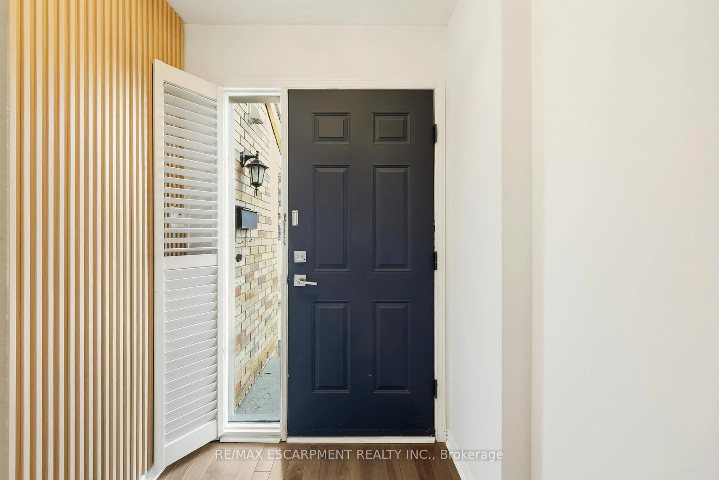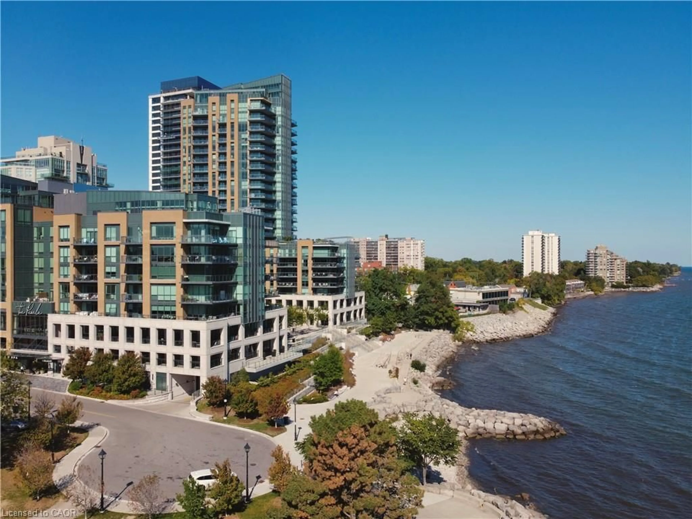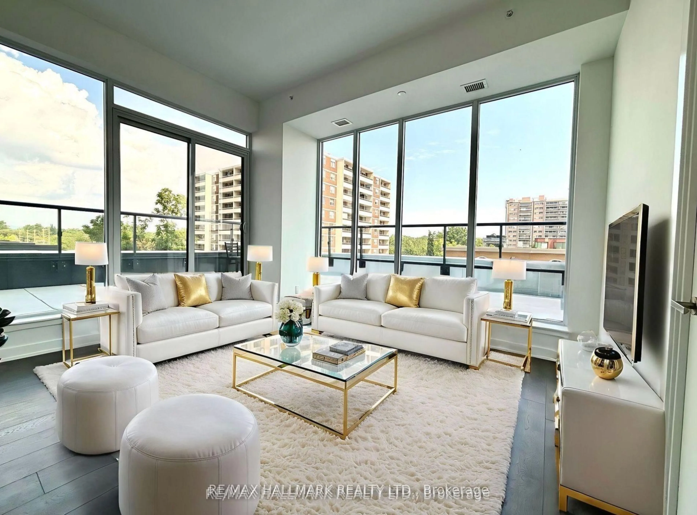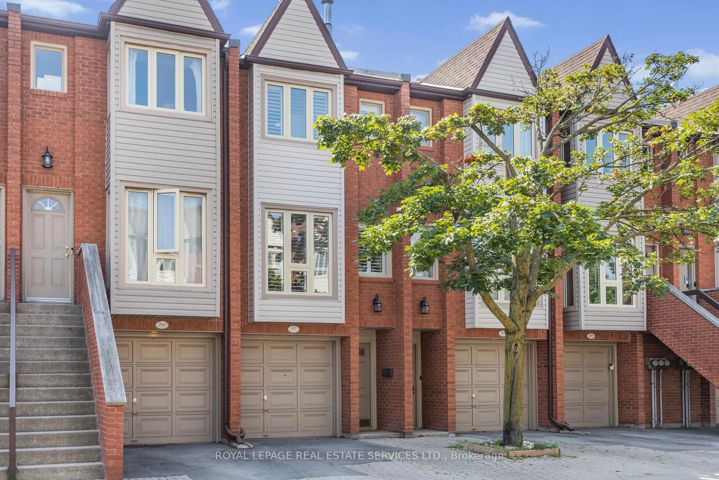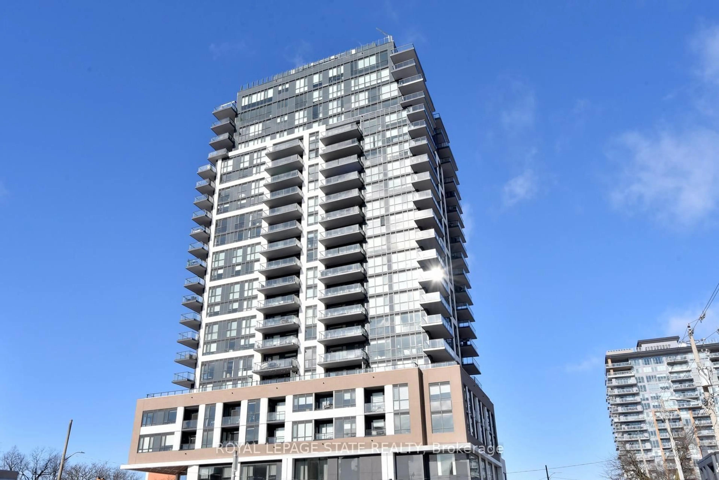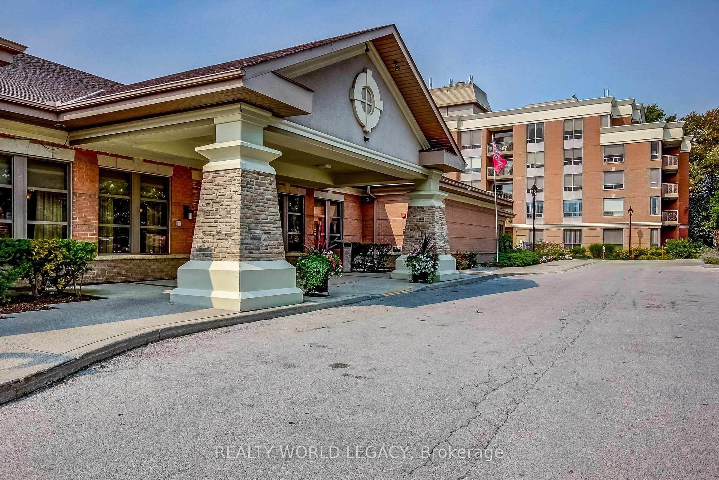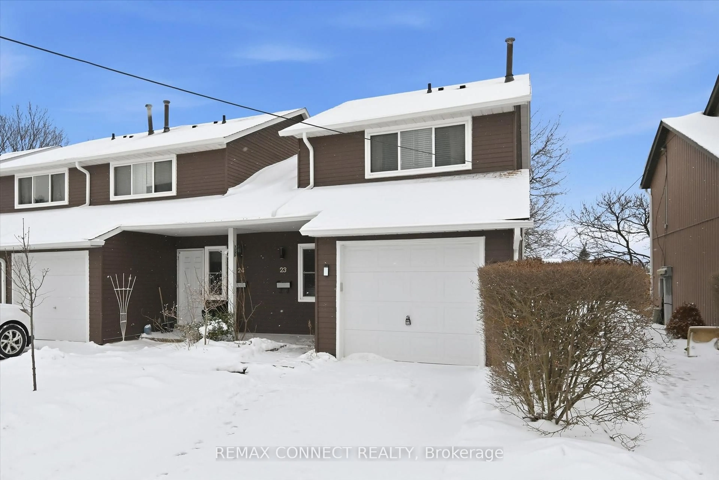2015 Cleaver Ave #5, Burlington, Ontario L7M 4J7
Contact us about this property
Highlights
Estimated valueThis is the price Wahi expects this property to sell for.
The calculation is powered by our Instant Home Value Estimate, which uses current market and property price trends to estimate your home’s value with a 90% accuracy rate.Not available
Price/Sqft$687/sqft
Monthly cost
Open Calculator
Description
Welcome to sought-after Headon Forest, where convenience, community, and comfort come together. This beautifully updated 2-bedroom (both with ensuites) townhome offers a bright, functional layout and updated finishes throughout, making it truly move-in ready. The primary bedroom and ensuite were updated in 2022 and showcase a spa-inspired 4-piece bath complete with porcelain tile, a soaker tub, and a separate glass shower. The second bedroom ensuite was refreshed in 2025 with updated flooring and fresh paint. The main level is designed for easy living and entertaining, with an open-concept kitchen and living area filled with natural light. The kitchen was also updated in 2022 and features quartz countertops, updated cabinetry, and a seamless flow into the dining and living space, where a cozy gas fireplace and walkout to a private deck create the perfect setting for relaxing or hosting. Hardwood flooring (2021) runs throughout the main and upper levels, adding warmth and continuity. The finished lower level provides flexible living space, ideal as a family room, home office, gym, or guest retreat. Additional updates include the range (2021), washer (2021), attic insulation top-up (2024), and air conditioning (2025), offering peace of mind for years to come. Set in a family-friendly neighbourhood within walking distance to schools and a forested park, and just minutes to shopping, amenities, and highway access, this well-maintained home offers the perfect blend of lifestyle and location. A sound choice for buyers prioritizing security, resilience, and long-term suitability and stability.
Upcoming Open Houses
Property Details
Interior
Features
Main Floor
Living
4.62 x 2.97Dining
3.02 x 1.85Bathroom
1.5 x 1.422 Pc Bath
Kitchen
2.72 x 3.63Exterior
Parking
Garage spaces 1
Garage type Attached
Other parking spaces 1
Total parking spaces 2
Condo Details
Amenities
Bbqs Allowed, Visitor Parking
Inclusions
Property History
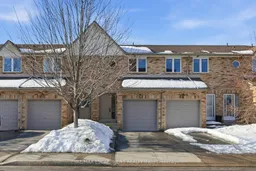 30
30