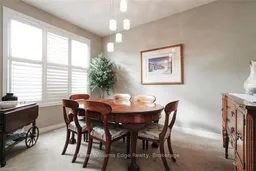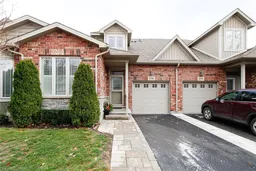Welcome to comfort, convenience, and quiet sophistication in this beautifully appointed bungaloft townhome, nestled within a friendly and well-maintained retirement community. This home offers a bright, open-concept main floor with soaring ceilings, sun solar tubes in the living room, and California shutters throughout. Step outside to your private deck- complete with an electronically controlled retractable awning, and phantom screen on back door. Privacy cedars surround the deck making it a perfect spot for morning coffee or an evening meal and barbecue. The upgraded kitchen features sleek countertops and flows seamlessly into the living areas-perfect for entertaining. The primary bedroom is conveniently located on the main level, with a second lofted space, second bedroom and bathroom ideal for guests, and office area. Main floor also offers a powder room and separate dining room, laundry room, pantry and direct access to single car garage. A partially finished basement includes bathroom area, offering future potential for expanded living space. Additional exterior upgrades include refined front masonry work, and a new front glass/screen door. Furnace and A/C replaced 2024.
Inclusions: Fridge, Stove, Microwave, B-in Dishwasher, Washer & Dryer, California Shutters, All ELF and ceiling fans and applicable remote controls; garage door opener with key pad





