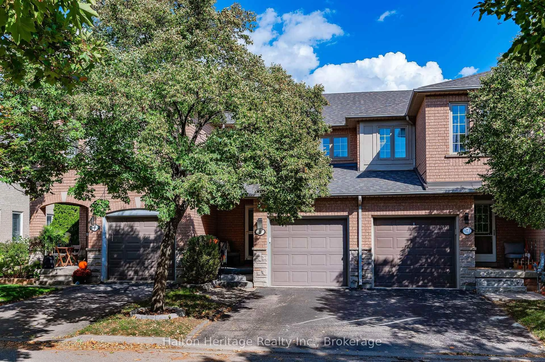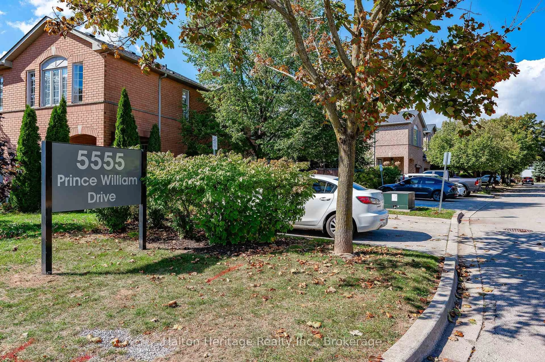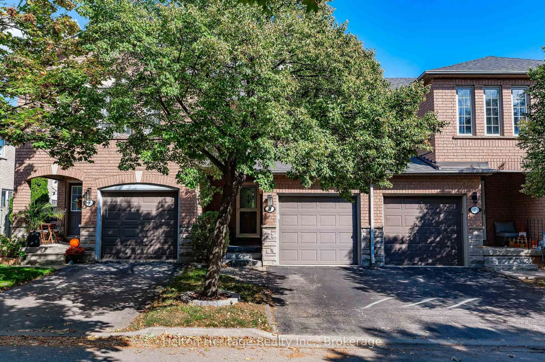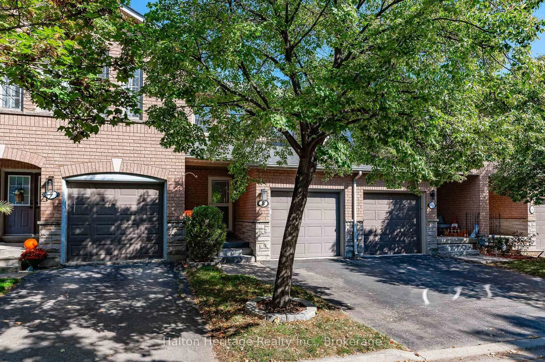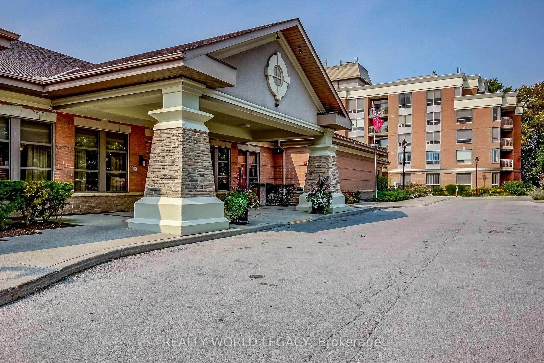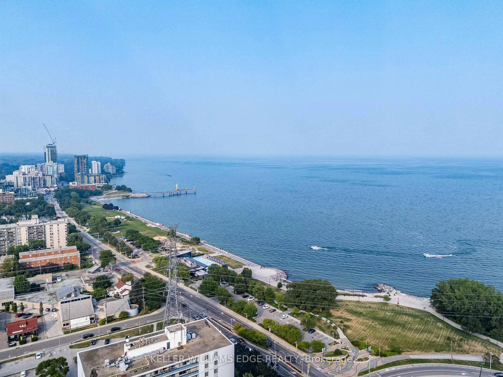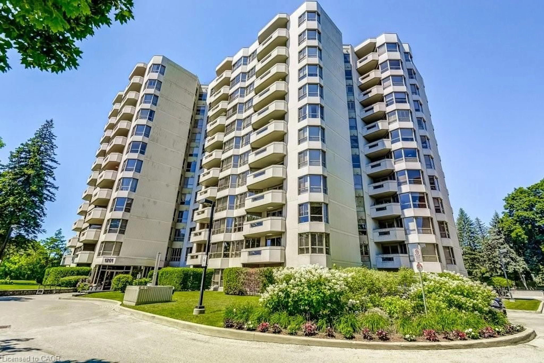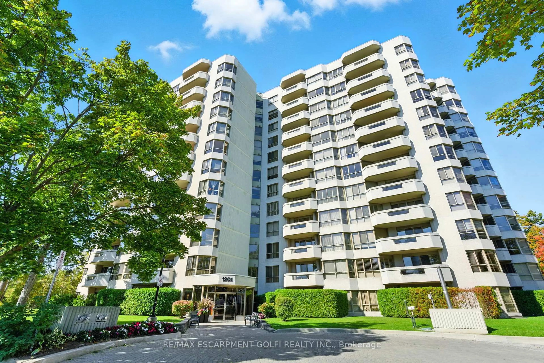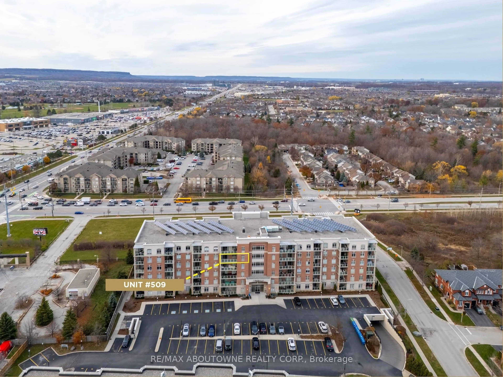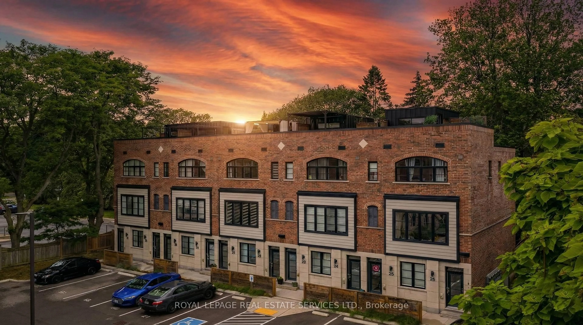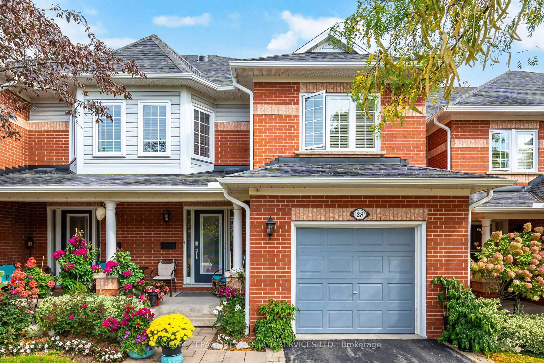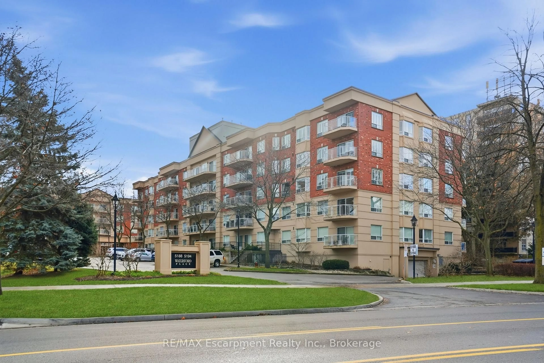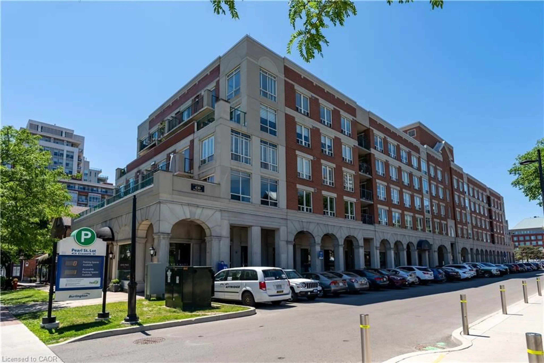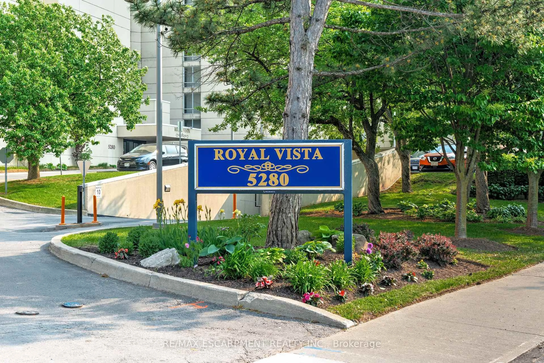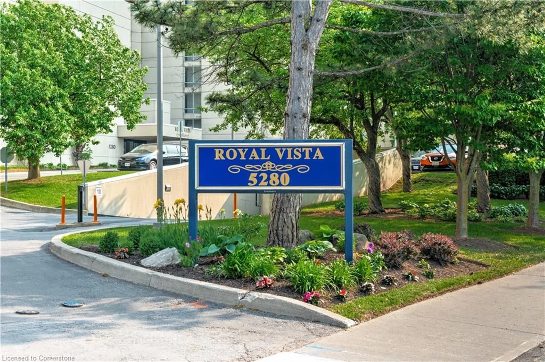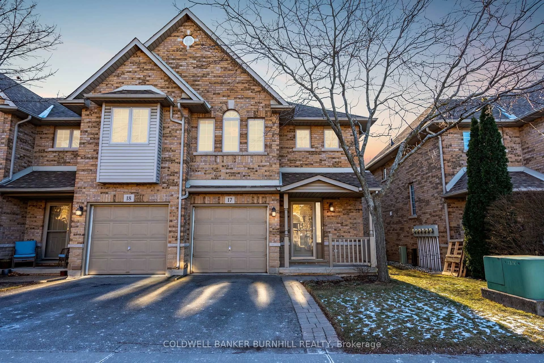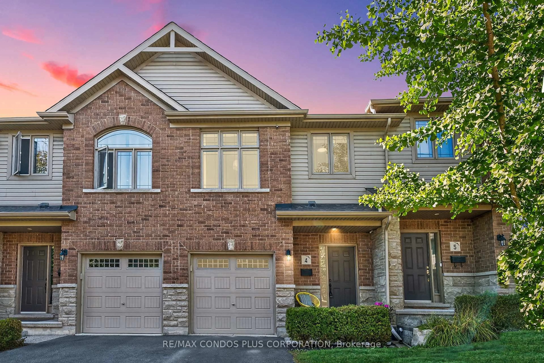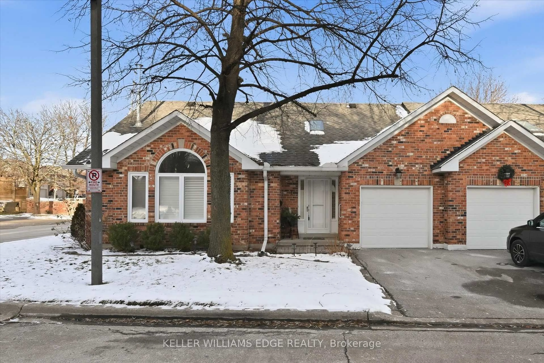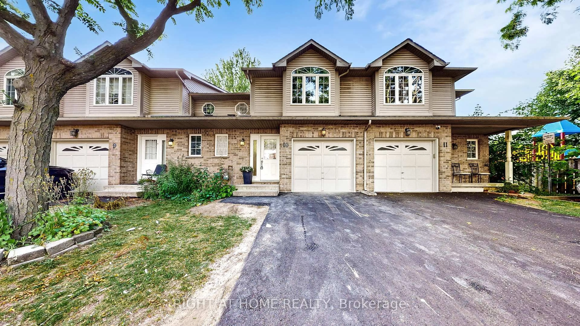Sold conditionally
128 days on Market
5555 PRINCE WILLIAM Dr #8, Burlington, Ontario L7L 6P2
In the same building:
-
•
•
•
•
Sold for $···,···
•
•
•
•
Contact us about this property
Highlights
Days on marketSold
Estimated valueThis is the price Wahi expects this property to sell for.
The calculation is powered by our Instant Home Value Estimate, which uses current market and property price trends to estimate your home’s value with a 90% accuracy rate.Not available
Price/Sqft$642/sqft
Monthly cost
Open Calculator
Description
Property Details
Interior
Features
Heating: Forced Air
Cooling: Central Air
Basement: Finished, Full
Exterior
Parking
Garage spaces 1
Garage type Attached
Other parking spaces 1
Total parking spaces 2
Condo Details
Property History
Oct 7, 2025
ListedActive
$829,900
128 days on market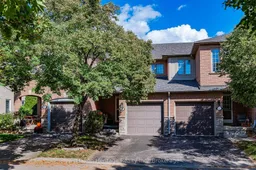 42Listing by trreb®
42Listing by trreb®
 42
42Login required
Listed for
$•••,•••
Login required
Price change
$•••,•••
Login required
Listed
$•••,•••
--129 days on market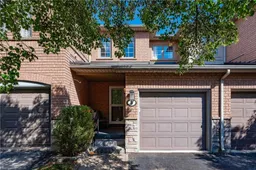 Listing by itso®
Listing by itso®

Login required
Sold
$•••,•••
Login required
Listed
$•••,•••
Stayed --4 days on market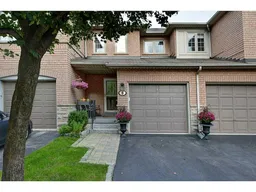 Listing by rahb®
Listing by rahb®

Property listed by Halton Heritage Realty Inc., Brokerage

Interested in this property?Get in touch to get the inside scoop.
