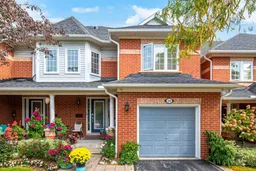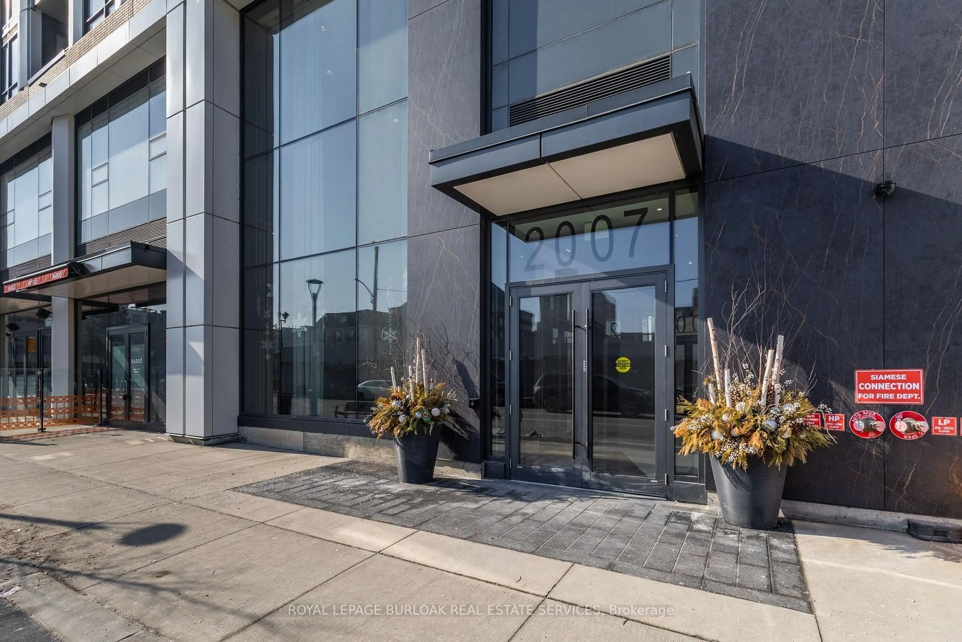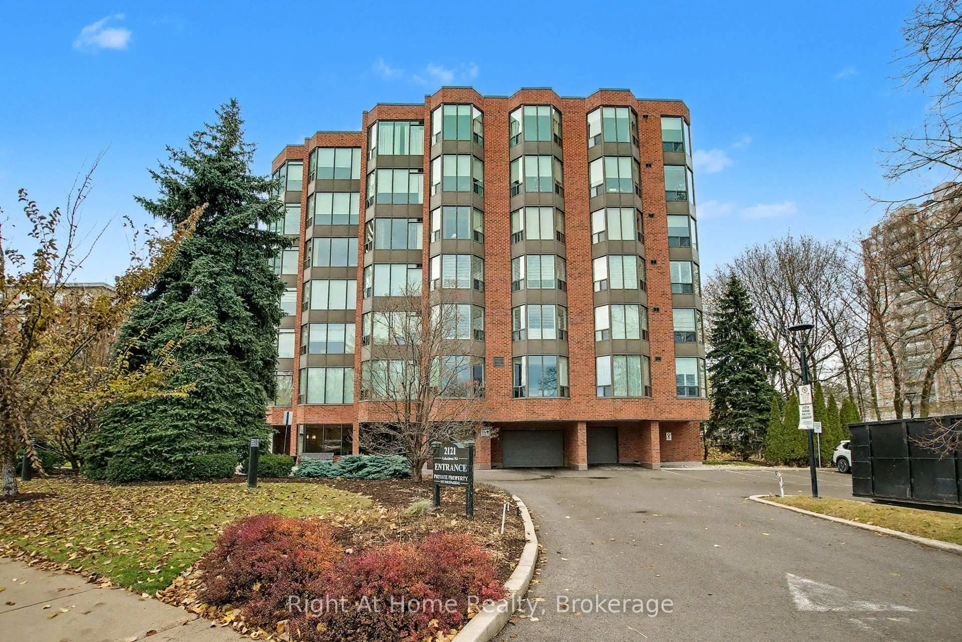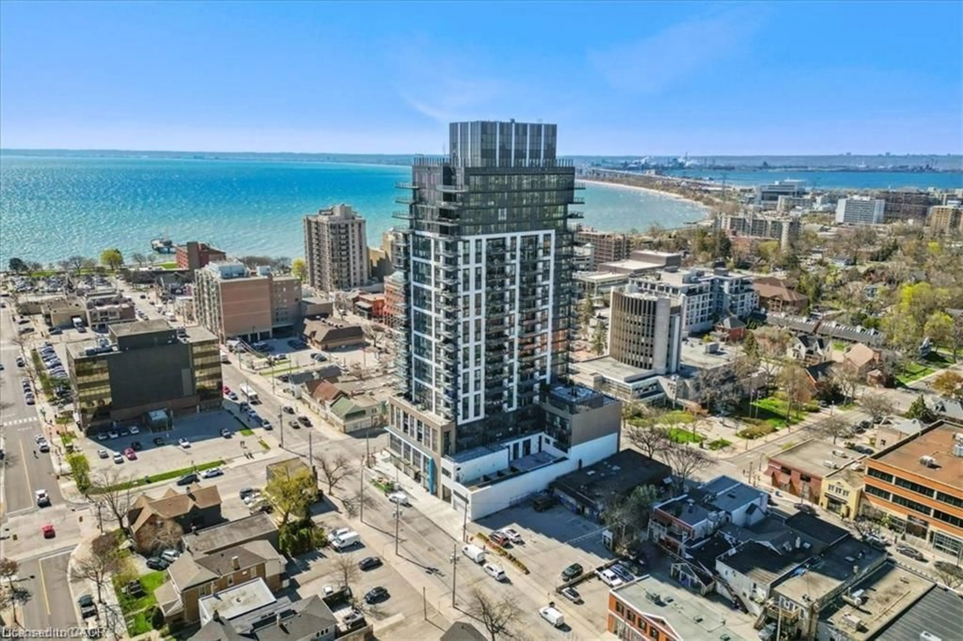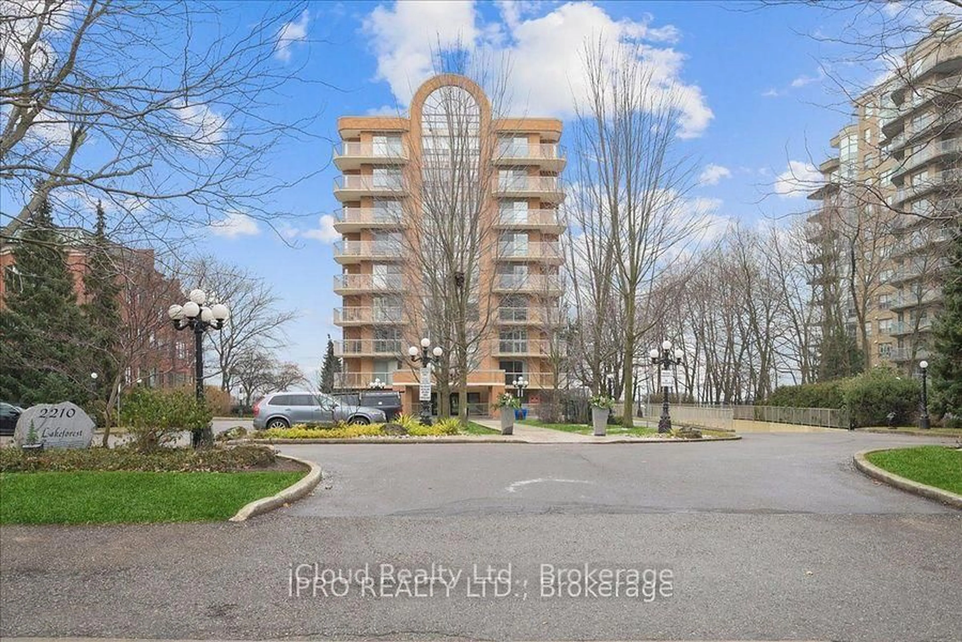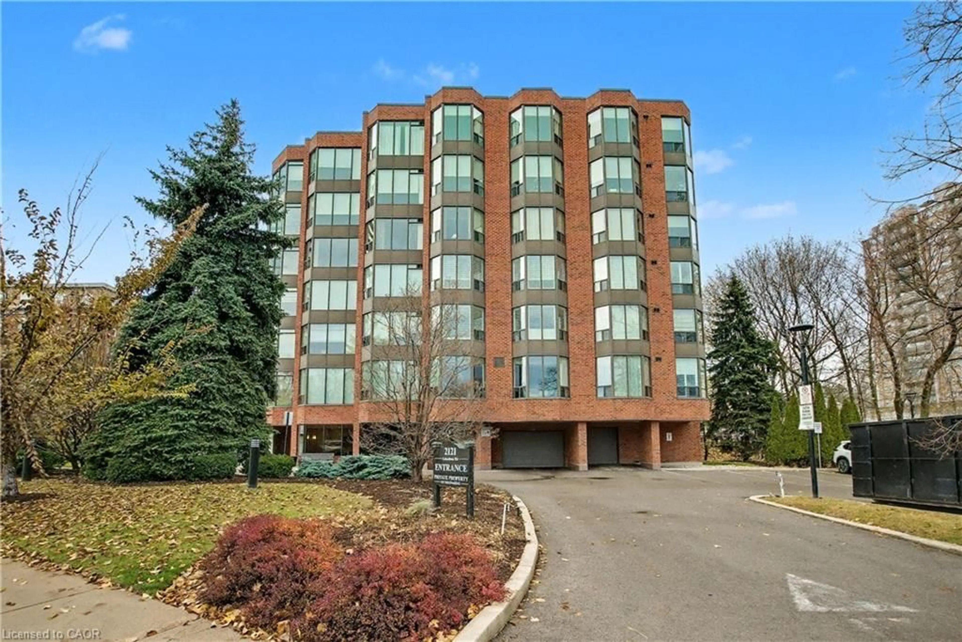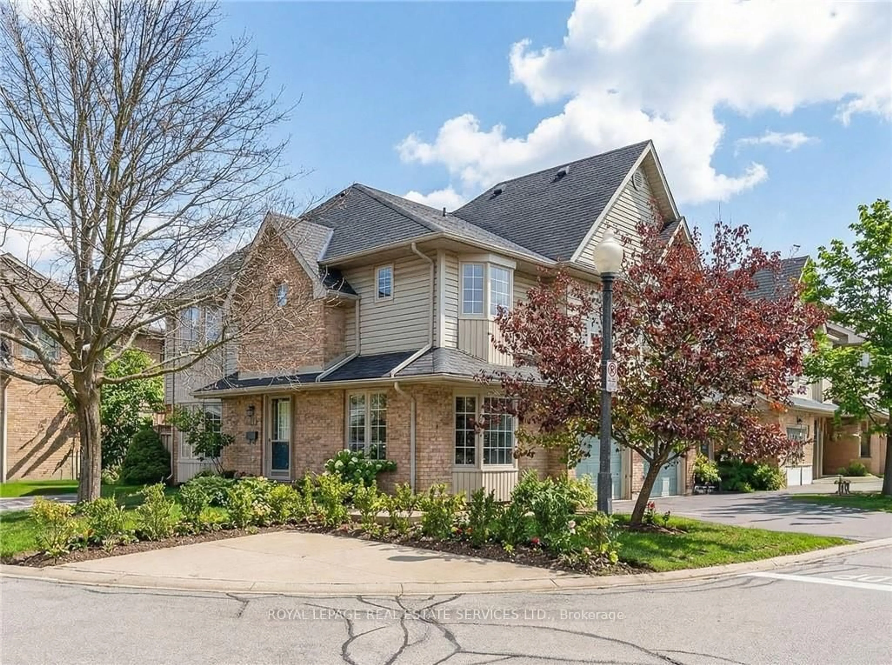Set in the coveted Millcroft community and surrounded by the manicured fairways of the renowned Millcroft Golf Club, this executive townhome blends elegance, comfort, and everyday convenience. Walk to the golf course, or enjoy being just minutes from shopping, dining, and major highways making this one of Burlington's most desirable locations. Inside, the inviting living room is anchored by a cozy gas fireplace and flows effortlessly into the formal dining area perfect for entertaining or relaxed family gatherings. The spacious eat-in kitchen is highlighted by quartz countertops, updated cabinetry, and plenty of natural light. Additional features include gleaming hardwood floors, timeless California shutters, and a beautifully finished basement that extends your living space. The home also offers two fully updated bathrooms (2018), showcasing sleek quartz finishes and modern cabinetry. With its perfect balance of style, function, and location, this Millcroft townhome presents a rare opportunity to enjoy luxury living in one of Burlington's most prestigious enclaves.
Inclusions: Refrigerator (22), Electric Range w/Induction cooktop (23),built in dishwasher, custom bedroom shelving (14), Phantom retractable screen -front door (14), main floor crown molding and removal of popcorn ceiling (15), California shutters (15), glass shower door in primary bathroom (17), new cabinets with Quartz tops and fixtures for both upstairs bathrooms (18), Mini blind inserts for front door (20),Sola tube skylight over staircase (20), Utility sink with pulldown faucet in basement (22), Air source Heat pump & Furnace (23), Bluetooth thermostat (23), new water heater (25), house was fully painted from top to bottom. Patio door, screen and all windows replaced (22-23). LG washer and Dryer with storage drawers (24), EV car charger in garage (21), three (3) ceiling fans, all electrical light fixtures.
