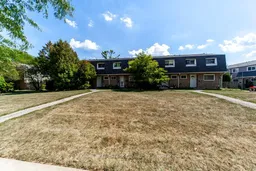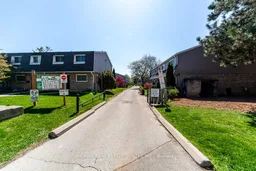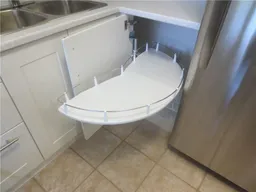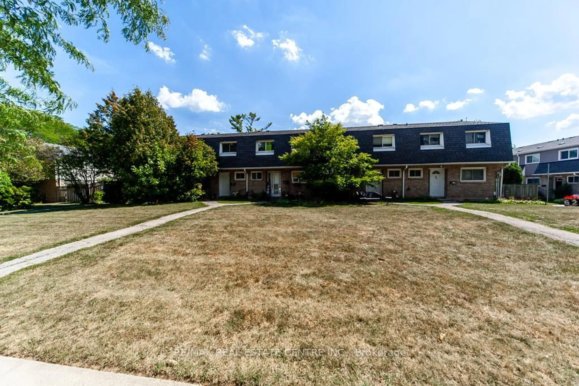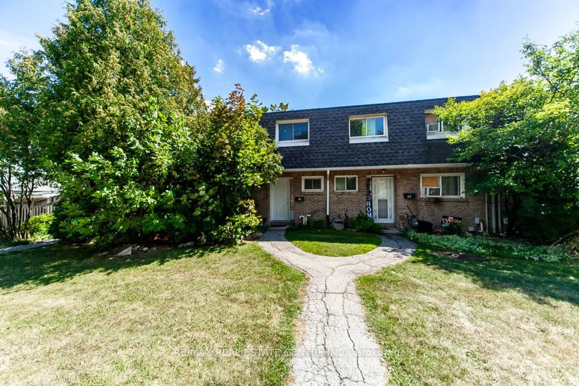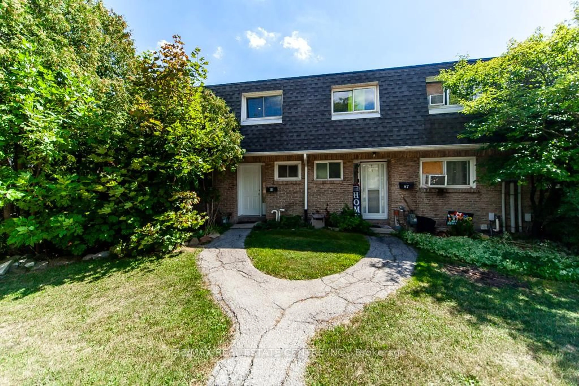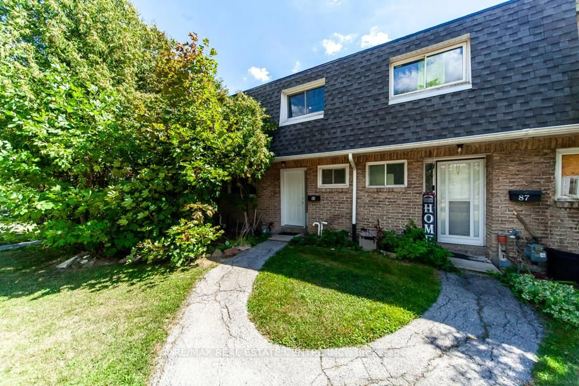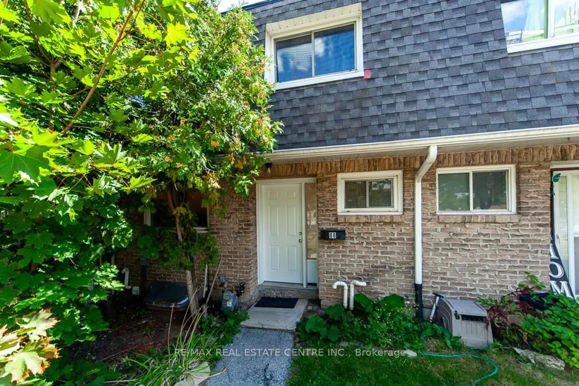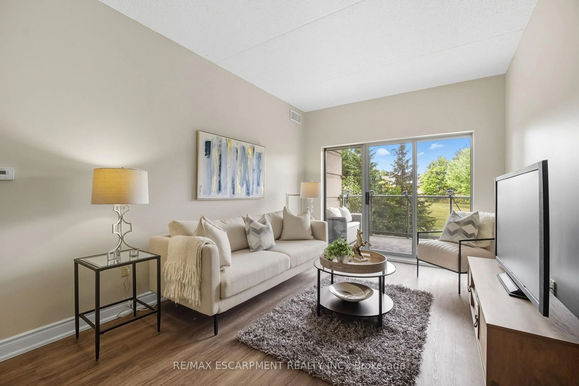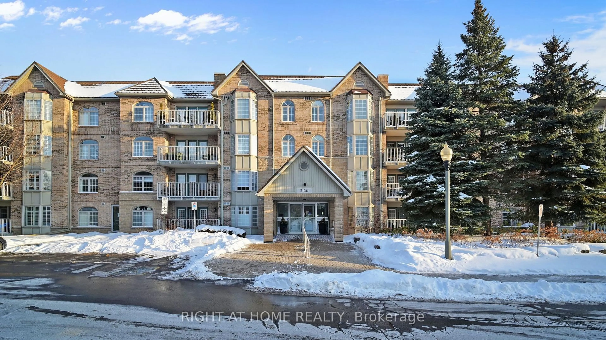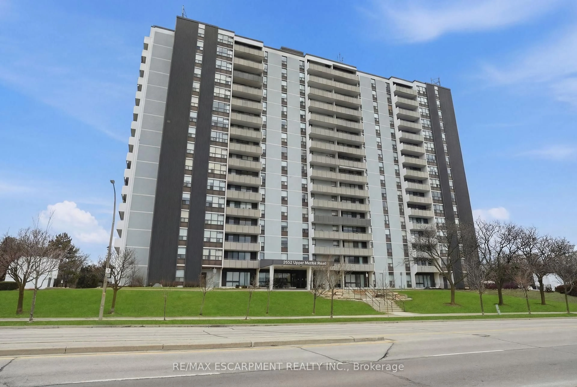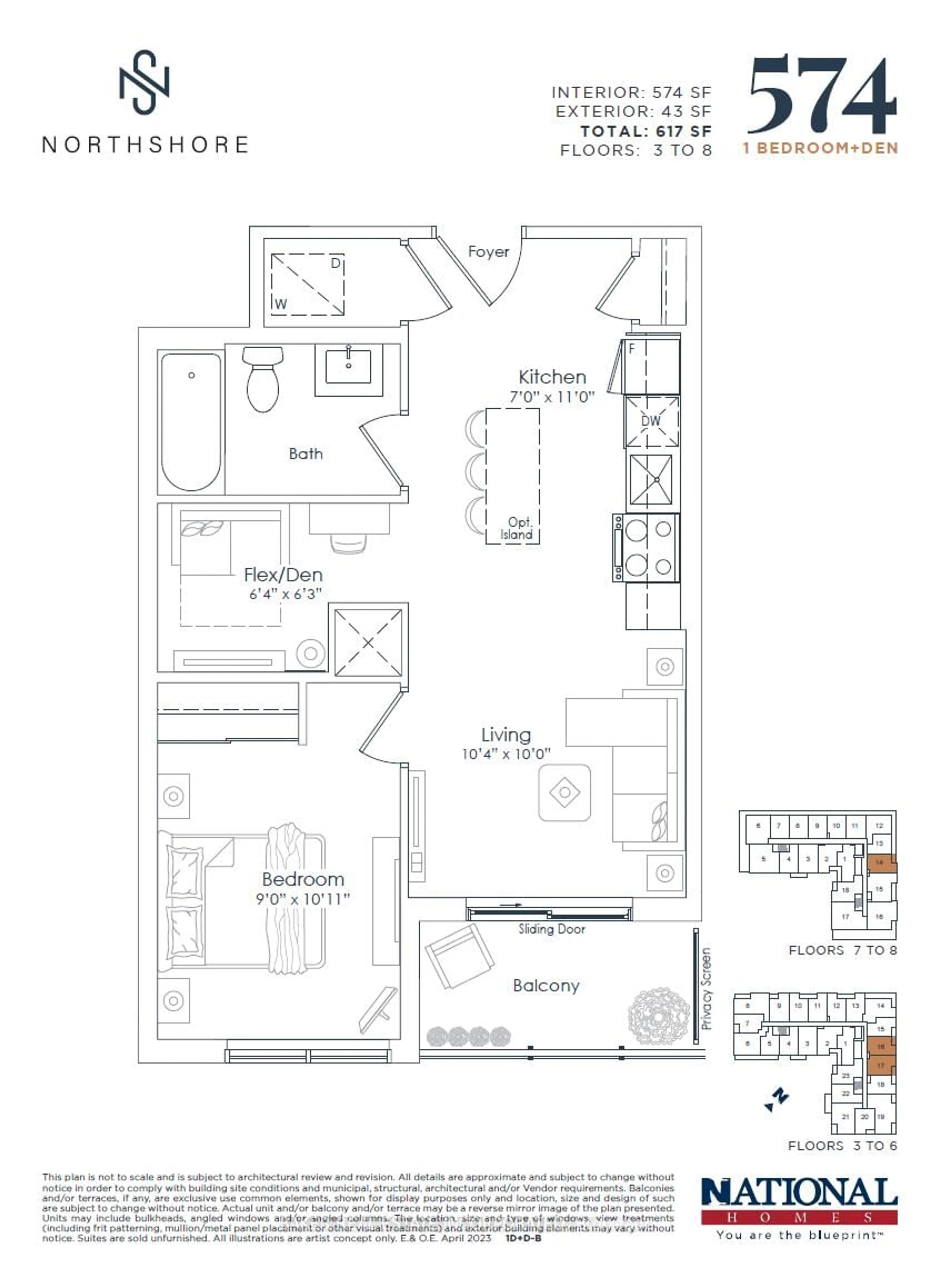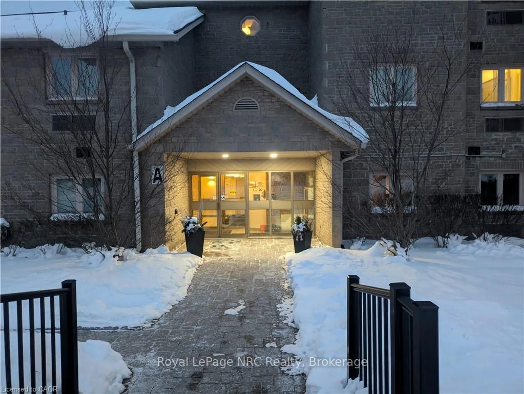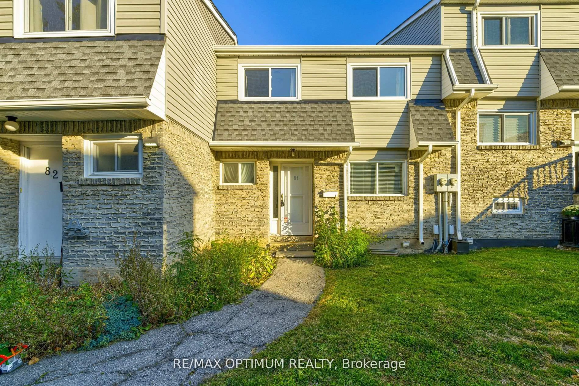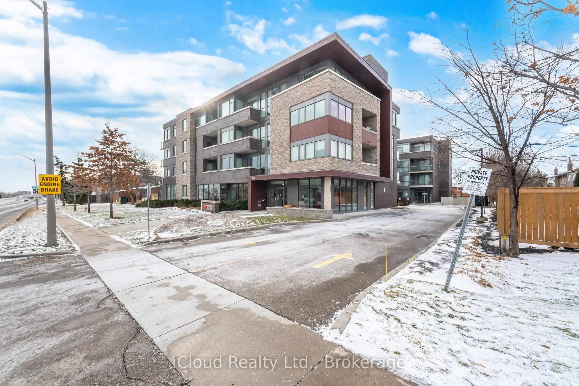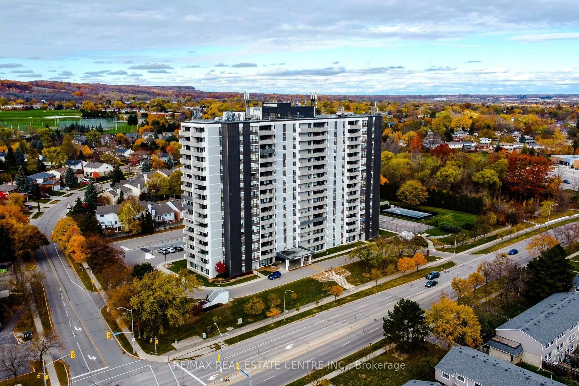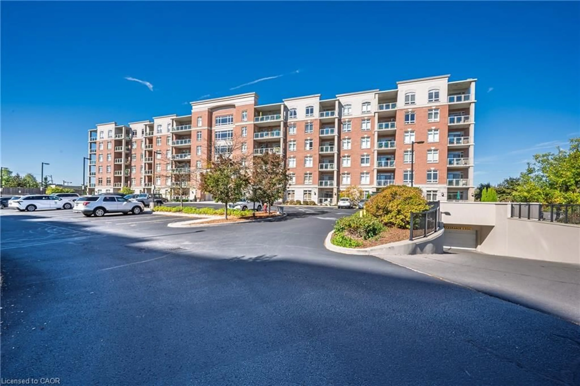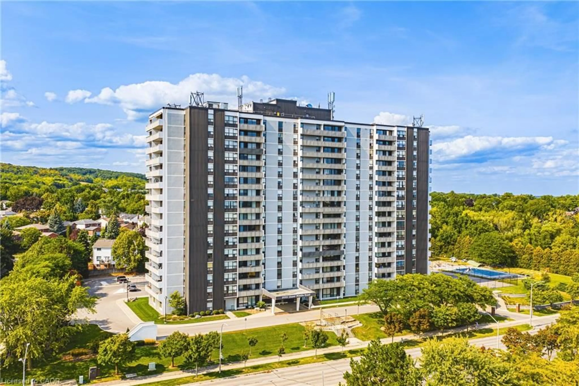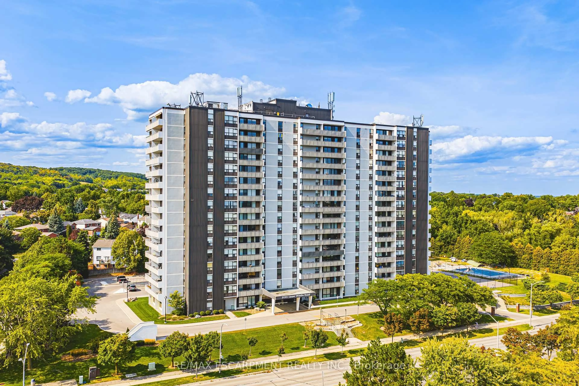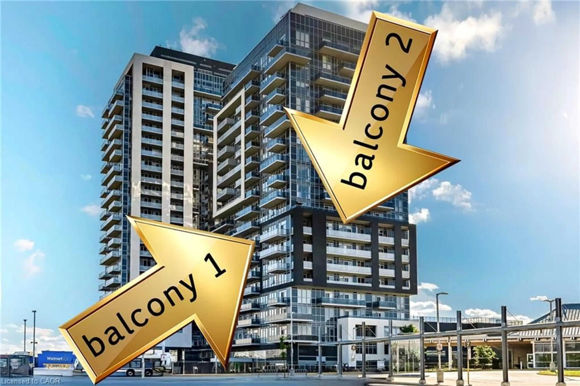2050 Upper Middle Rd #88, Burlington, Ontario L7P 3R9
Contact us about this property
Highlights
Estimated valueThis is the price Wahi expects this property to sell for.
The calculation is powered by our Instant Home Value Estimate, which uses current market and property price trends to estimate your home’s value with a 90% accuracy rate.Not available
Price/Sqft$449/sqft
Monthly cost
Open Calculator
Description
Welcome to this rare and uniquely located townhome, nestled within the tranquil and family-friendly Brant Gardens complex. Positioned right on the main street, this home offers the luxury of a private frontage view while maintaining the peace of a quiet neighborhood. Recently upgraded with brand-new laminate flooring and an abundance of pot lights, this home is bathed in natural light, creating an ambiance reminiscent of a bright, spacious studio. The heating and cooling system has been modernized, transitioning from a baseboard system to a high-efficiency furnace with central air conditioning, ensuring comfort throughout the year. The bright kitchen is a chefs delight, featuring a large window that floods the space with light, a Lazy Susan cupboard with pull-out shelves, and ample storage and countertop space. This culinary haven seamlessly connects to an open dining area and a generously sized living room, perfect for family gatherings and entertaining. Upstairs, you'll find three spacious bedrooms, each filled with natural light. The primary bedroom offers a beautifully updated semi-ensuite bathroom, styled like a Jack-and-Jill setup for convenience. With large windows and thoughtful design, these rooms are ideal for restful nights and refreshing mornings. This home also offers the convenience of a south-side separate entrance, underground parking, and a private fenced backyard, perfect for outdoor relaxation. Location is unbeatable, with a short stroll to box stores, popular restaurants, parks, and a public elementary school just steps away. Essential amenities like FreshCo, Tim Hortons, Shoppers Drug Mart, and more are at your doorstep. Commuting is a breeze with easy access to public transit and major highways, including QEW, 403, and 407.This is your opportunity to own a rare townhome that perfectly combines privacy, convenience, and modern living. Don't miss out schedule your private viewing today!
Property Details
Interior
Features
Main Floor
Living
5.85 x 5.85Laminate / Pot Lights / O/Looks Backyard
Dining
4.14 x 2.35Laminate / Separate Rm / Recessed Lights
Kitchen
2.99 x 2.99Laminate / Stainless Steel Appl / O/Looks Frontyard
Bathroom
0.0 x 0.0Ceramic Floor / 2 Pc Bath / Recessed Lights
Exterior
Parking
Garage spaces 1
Garage type Underground
Other parking spaces 0
Total parking spaces 1
Condo Details
Inclusions
Property History
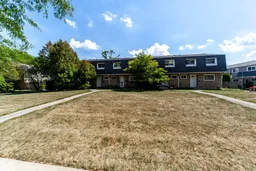 46
46