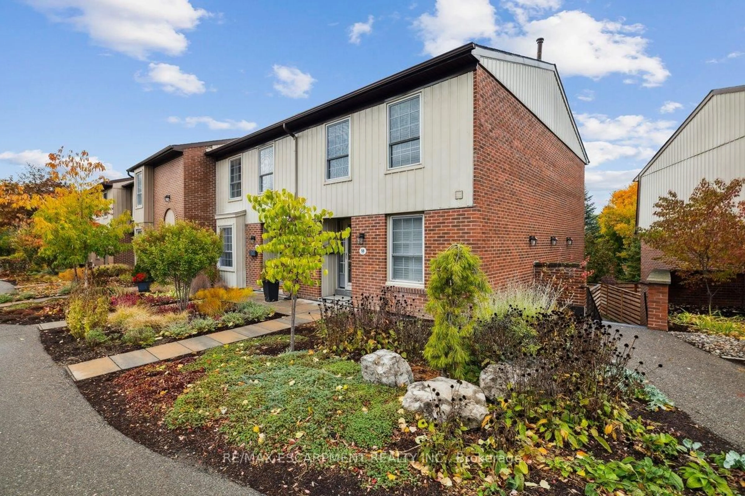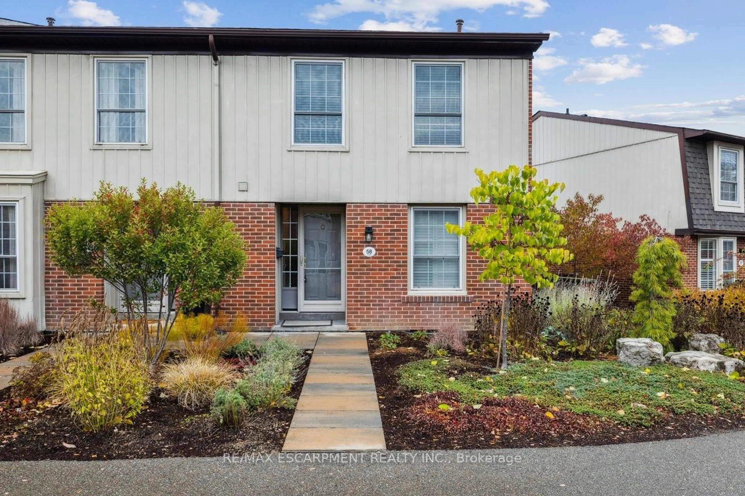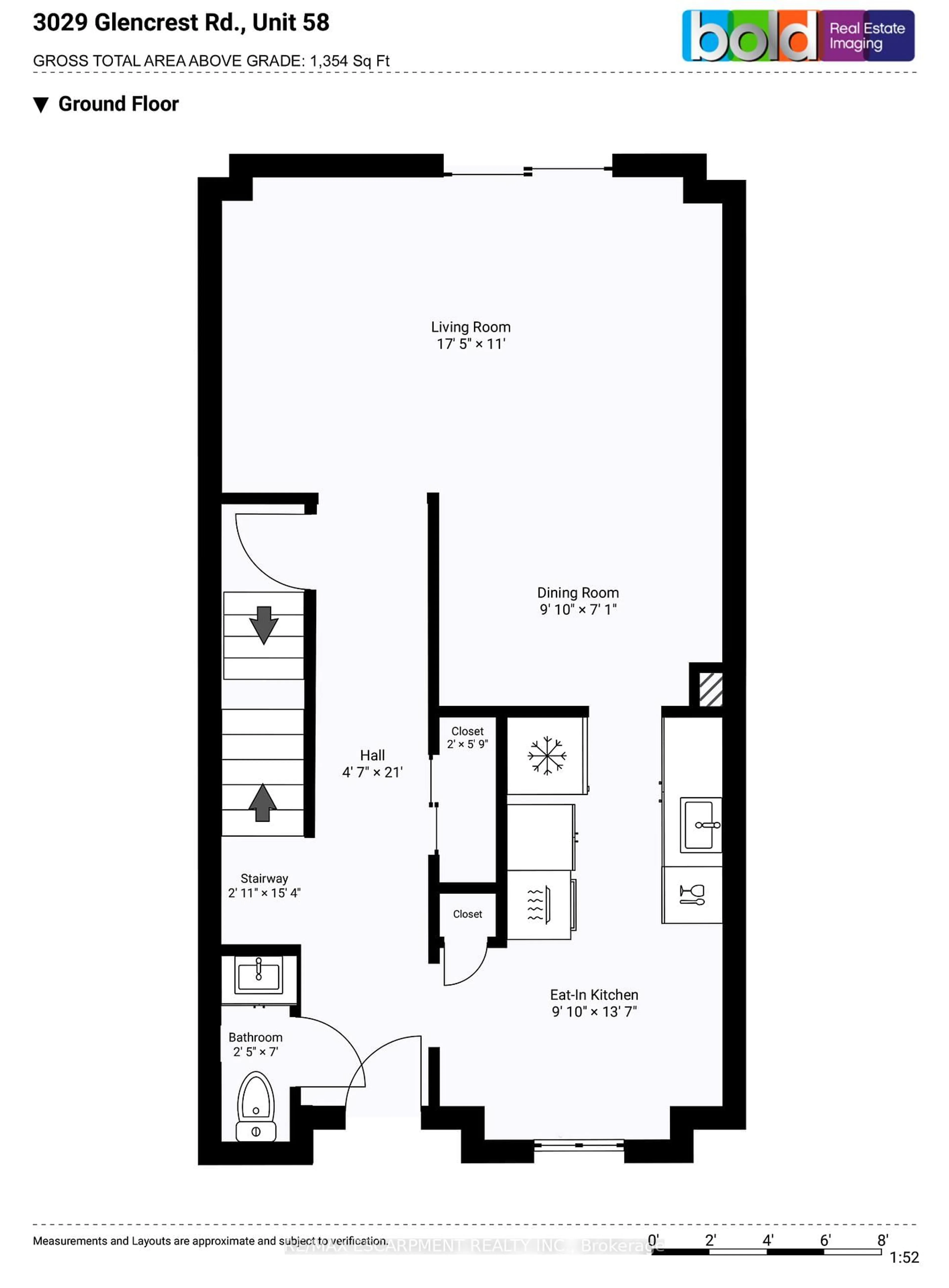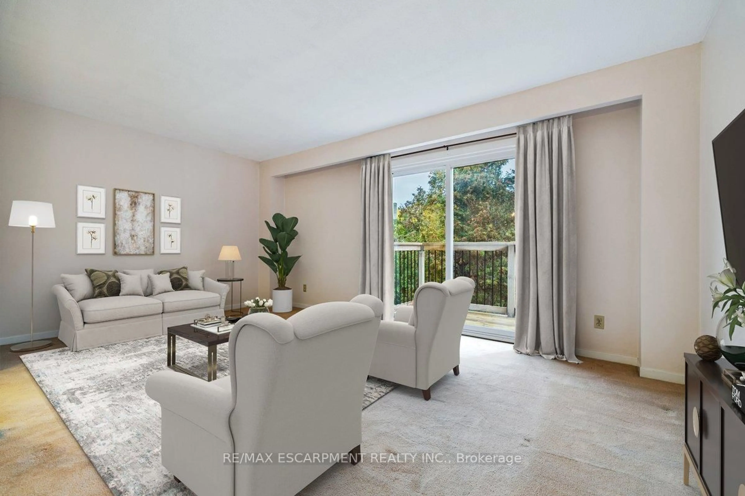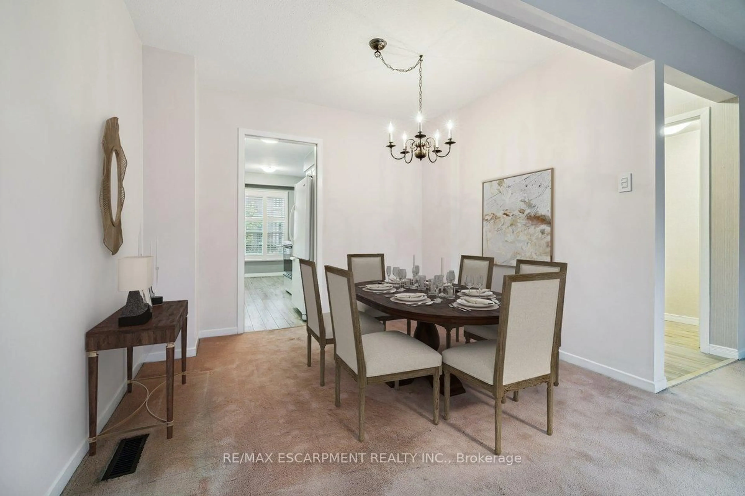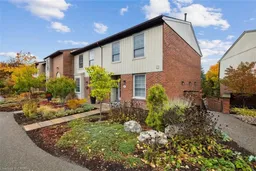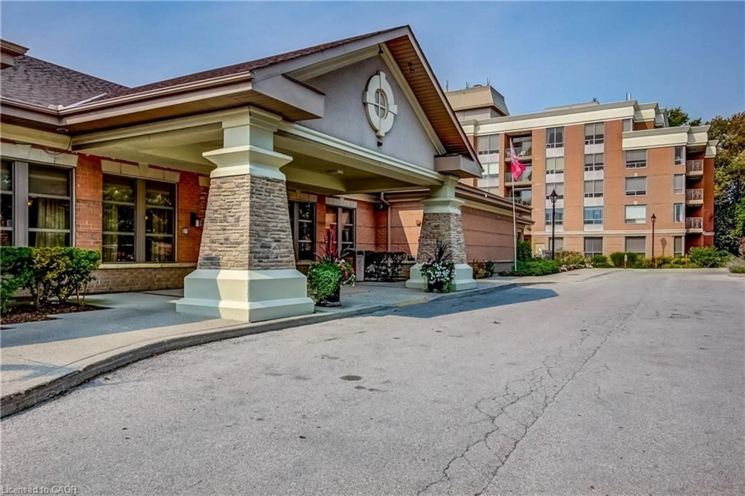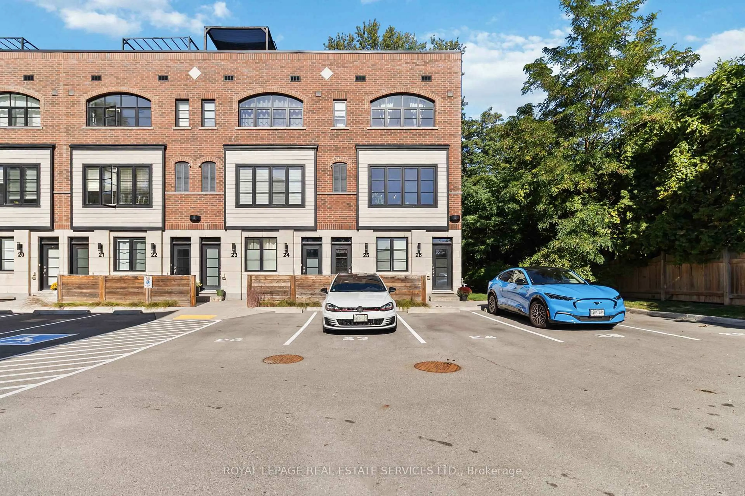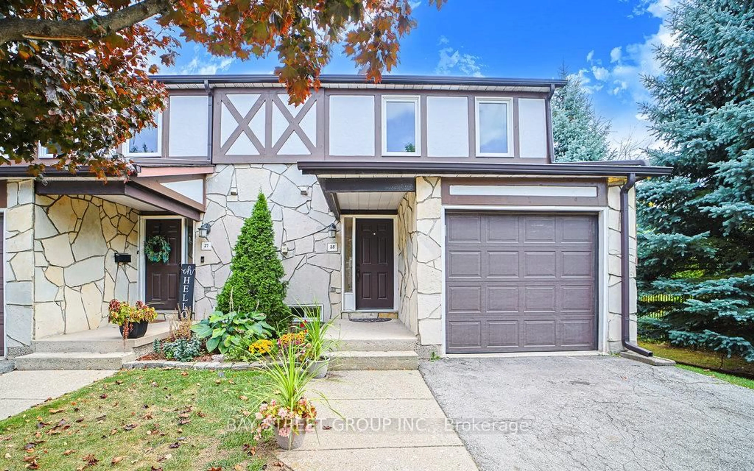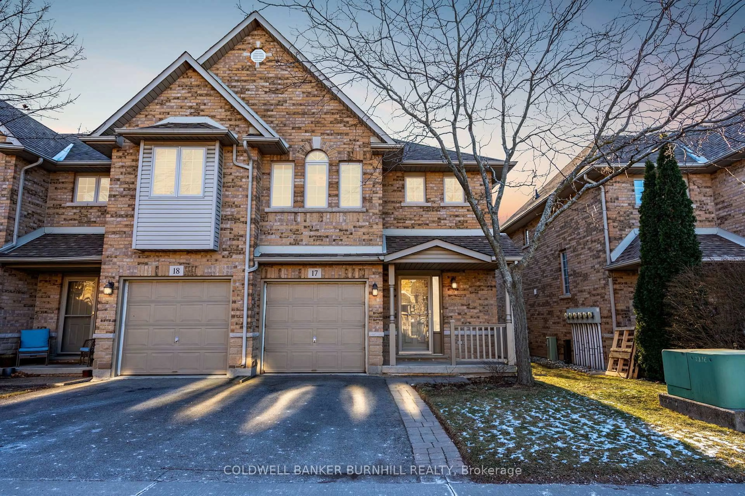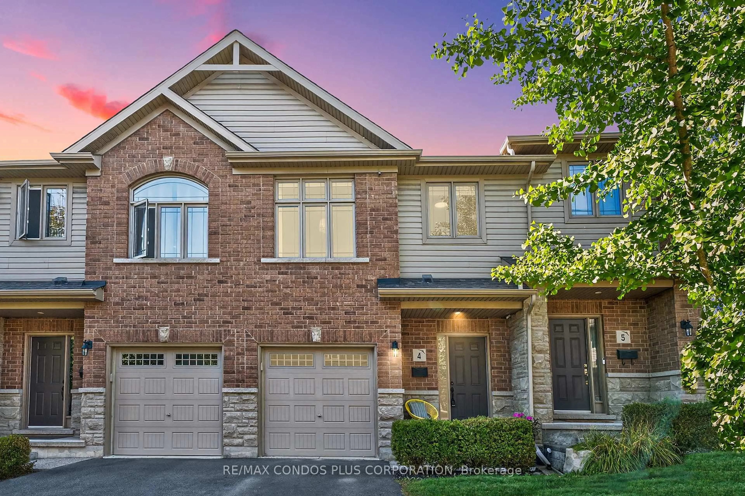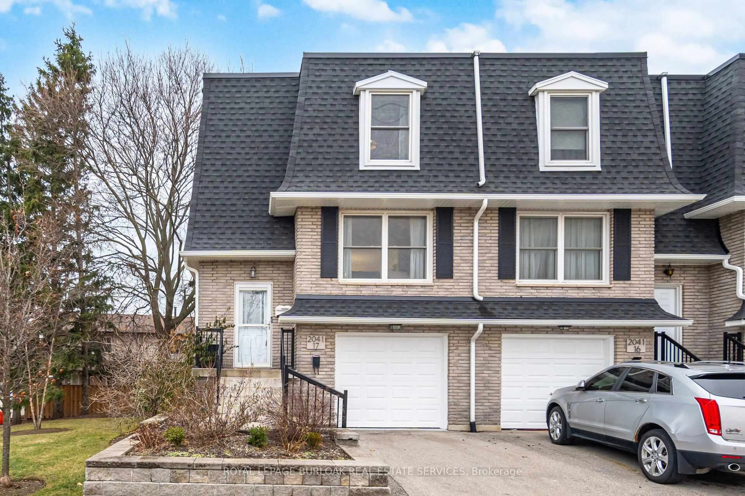3029 Glencrest Rd #58, Burlington, Ontario L7N 3K1
Contact us about this property
Highlights
Estimated valueThis is the price Wahi expects this property to sell for.
The calculation is powered by our Instant Home Value Estimate, which uses current market and property price trends to estimate your home’s value with a 90% accuracy rate.Not available
Price/Sqft$429/sqft
Monthly cost
Open Calculator
Description
Welcome to Central Park Village in south central Burlington, a high demand, well managed townhome complex where you'll find this well cared for clean home, perfect for 1st time Buyers or Empty Nesters. This spacious 1,354sf 2 bedroom end unit townhome (like a semi-detached), backs onto beautiful greenspace and boasts many great features including a main floor walkout to a relaxing balcony overlooking greenspace, finished recreation room with a walkout to a large private patio, and a new kitchen dishwasher. Enjoy the convenience of two underground parking spaces right at your basement door! During summer months the outdoor pool is just a few steps from your unit. Ample visitor parking. Great shopping, dining, parks, Joseph Brant Hospital, and Tecumseh elementary school are all very close by. Internet and TV channel package included in condo fee.
Property Details
Interior
Features
Main Floor
Living
5.31 x 3.35W/O To Deck / Broadloom / O/Looks Dining
Dining
3.0 x 2.16Broadloom / O/Looks Living
Kitchen
4.14 x 3.0Eat-In Kitchen / California Shutters / Laminate
Exterior
Features
Parking
Garage spaces 2
Garage type Underground
Other parking spaces 0
Total parking spaces 2
Condo Details
Amenities
Bbqs Allowed, Club House, Outdoor Pool, Visitor Parking, Party/Meeting Room
Inclusions
Property History
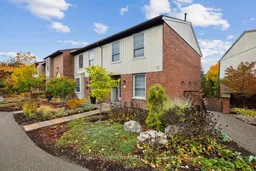 33
33
