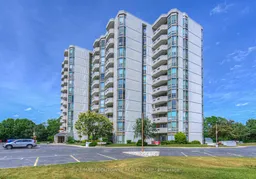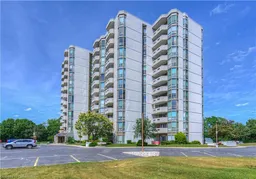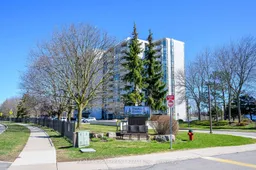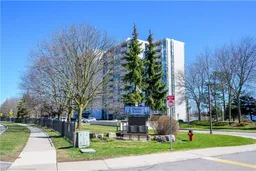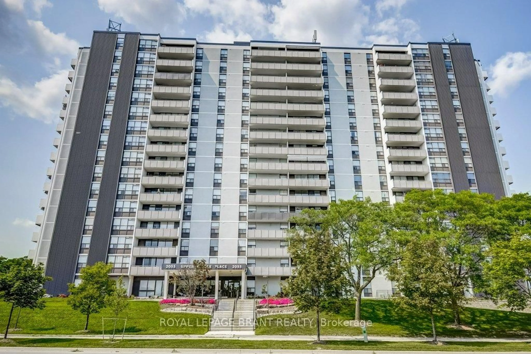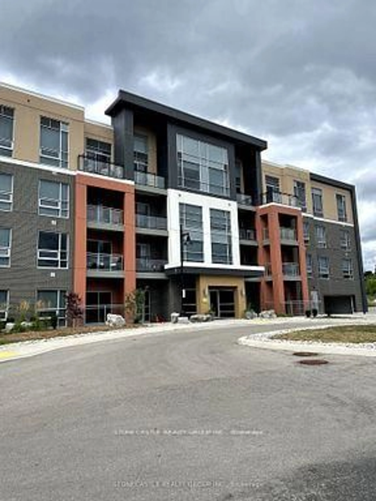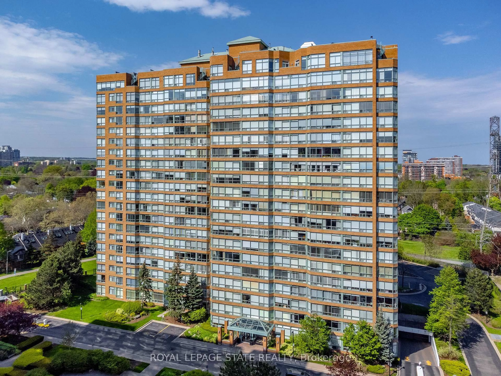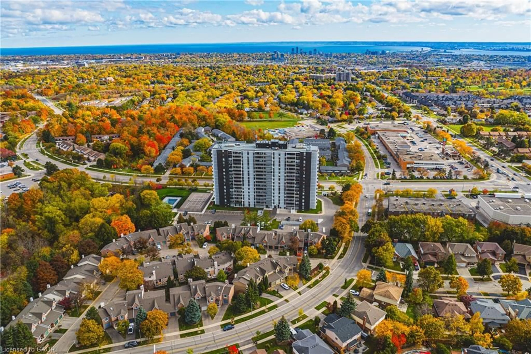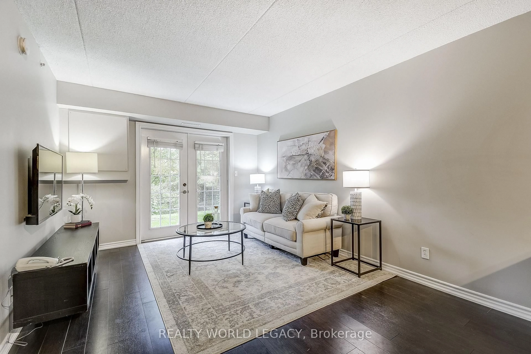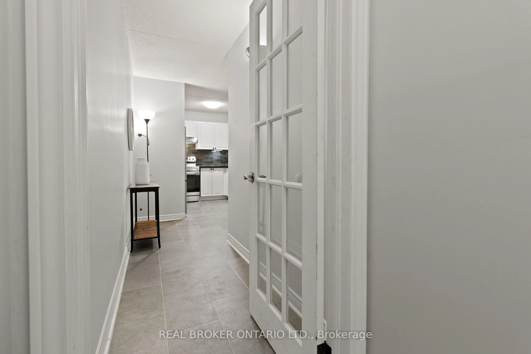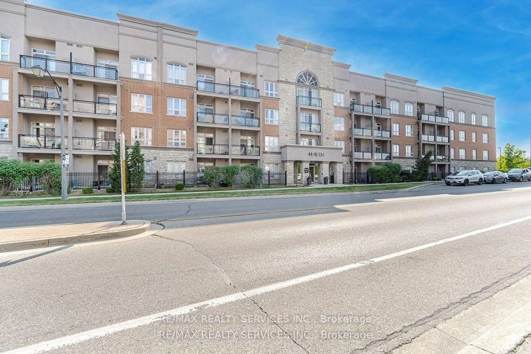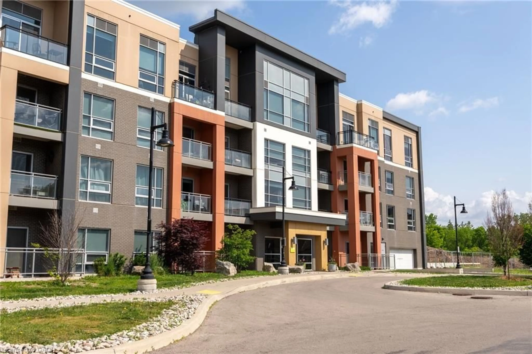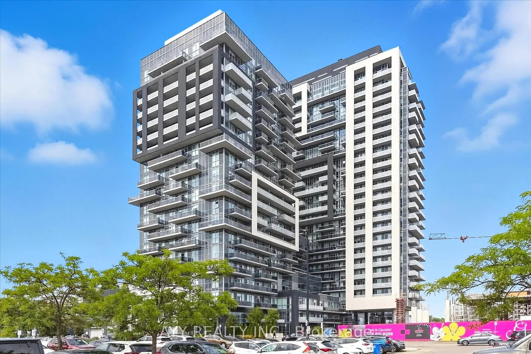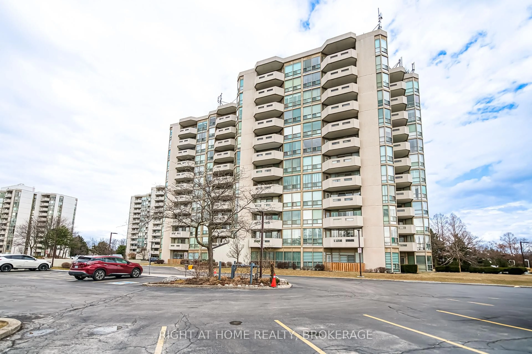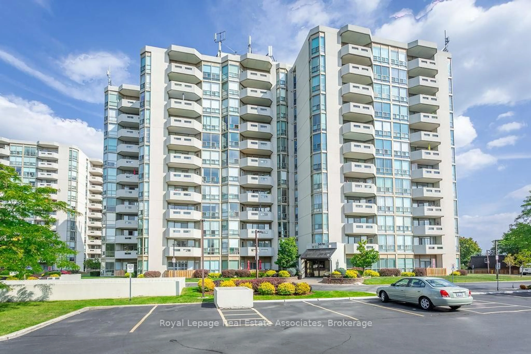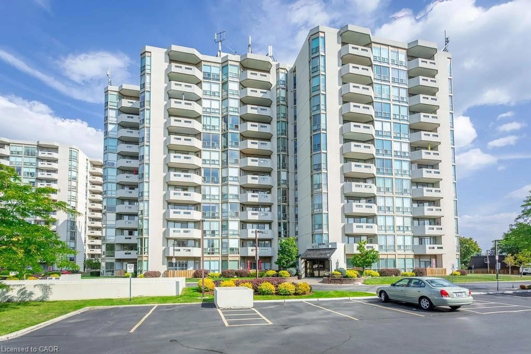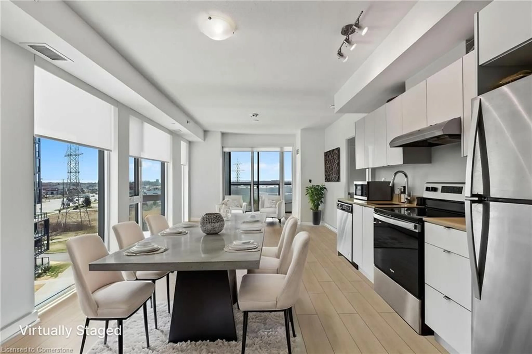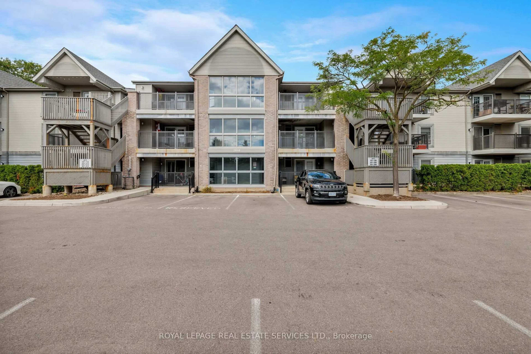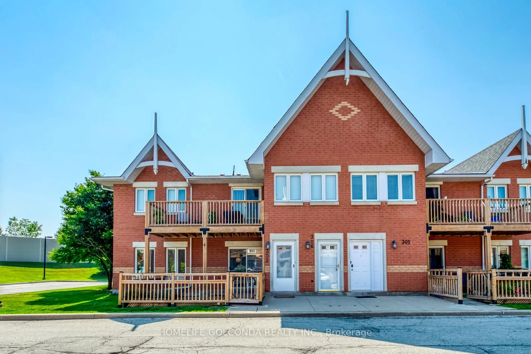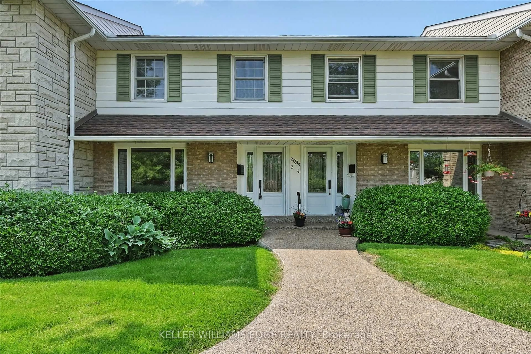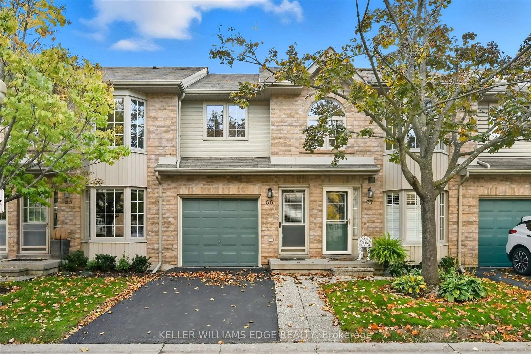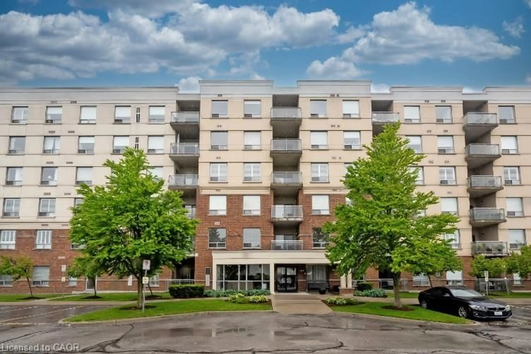Welcome to Pinedale Estates one of Burlington's most sought-after communities! This beautifully renovated 1-bedroom suite offers approximately 830 sq ft of bright, open-concept living space, complete with a fully renovated 1 full bathroom and 2-piece powder room. Every detail has been thoughtfully updated to impress. The stunning new kitchen features quartz countertops and backsplash, stainless steel appliances, an upgraded undermount sink with Franke faucet, high-end cabinetry with soft-close drawers, pot lighting, and luxurious vinyl flooring that flows seamlessly throughout the entire suite. Enjoy relaxing or entertaining on the generously sized balcony, accessible from both the great room and the primary bedroom. The spacious bedroom boasts a fully renovated 3-piece ensuite with a glass-enclosed, tub-sized shower, modern fixtures, and built-in cabinetry. The renovated 2-piece bath offers new fixtures, quartz countertop with undermount sink, upgraded vanity, and porcelain tile flooring. Additional upgrades include: Fresh paint throughout (2025), new baseboards and light fixtures, new heat pump (owned, 2025), new refrigerator, washer & dryer (2025), new stove and dishwasher (2022)Included with the unit is one underground parking spot and locker (A-192). Maintenance fees include Bell FIBE TV and high-speed internet. Pinedale Estates offers an extensive list of amenities: Indoor pool (lane and recreational swimming), Hot tub, sauna, exercise room, Indoor golf driving range and squash court, Billiards room, party room, library, craft room, Outdoor BBQ area and beautifully landscaped green spaces, and ample visitor parking. Please note this suite is steps to the elevator for easy access in and out. Unbeatable location: Just a 3-minute walk to Appleby Village (Fortinos, Beer Store, LCBO, Rexall, banks, dining, and more), and close to Lake Ontario, parks, Appleby GO Station, the QEW, and the 407.
Inclusions: Existing Fridge, stove, B/I DW, washer, dryer, heat pump, all existing lights, all existing window covering.
