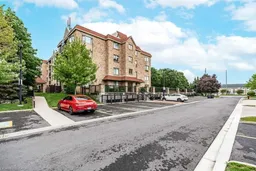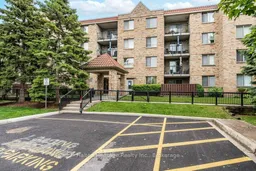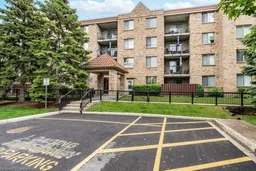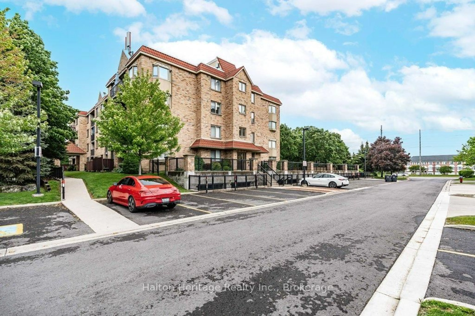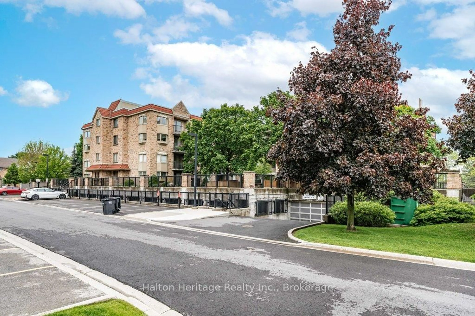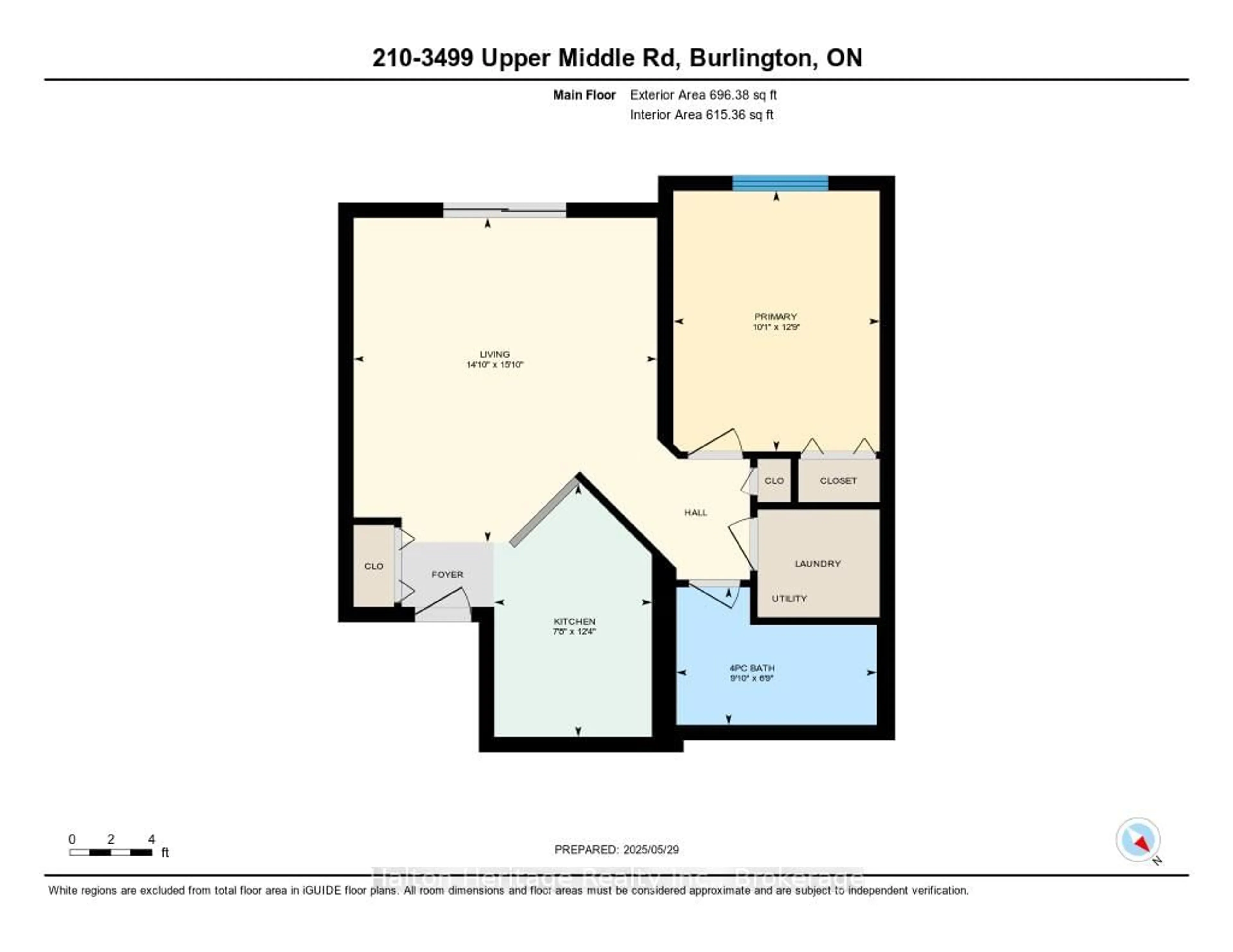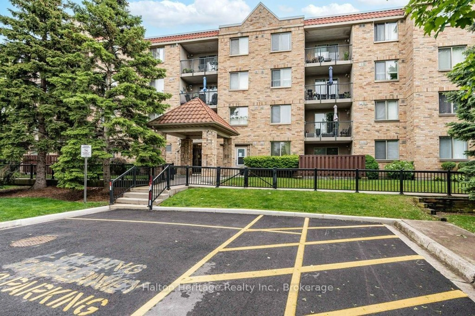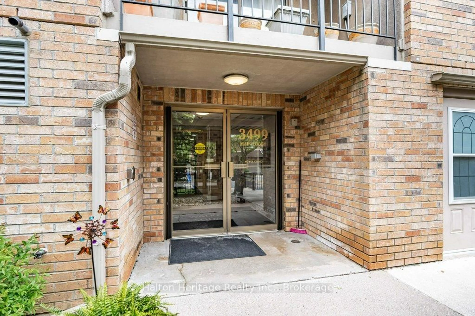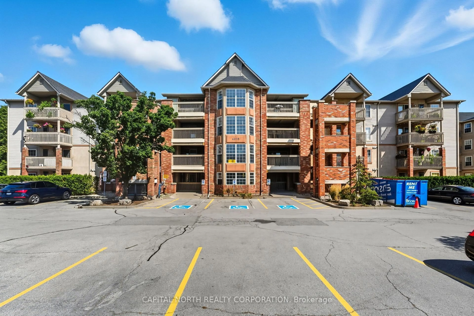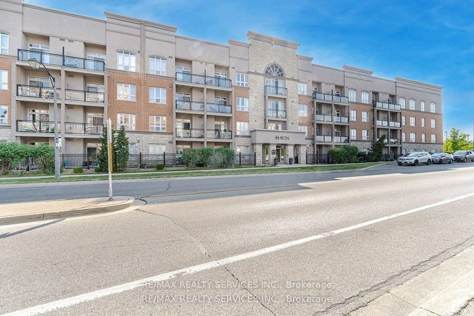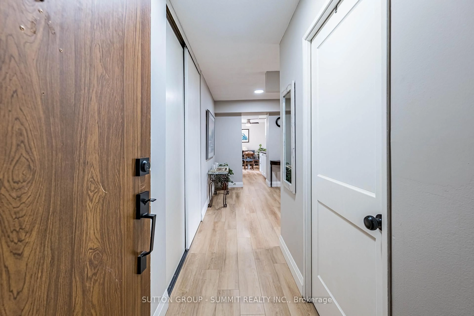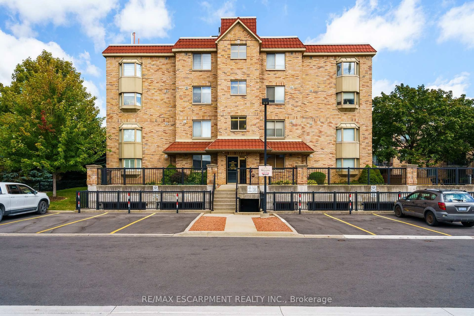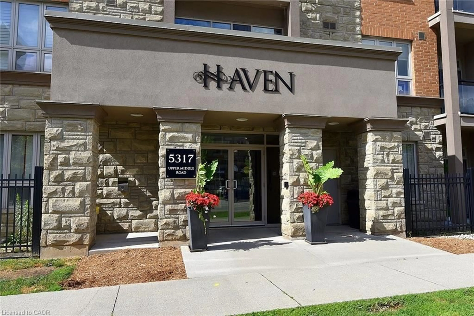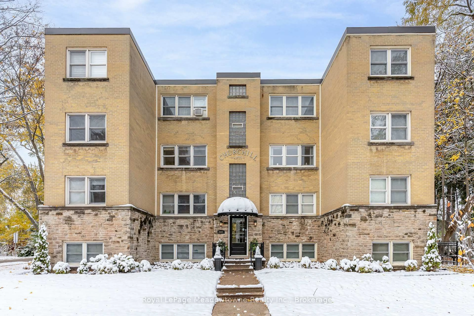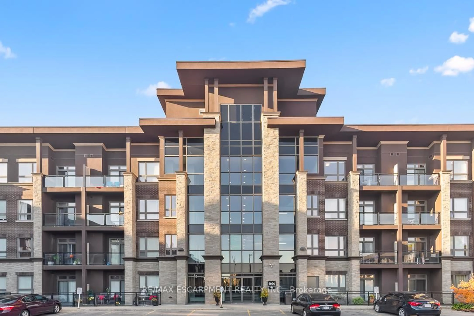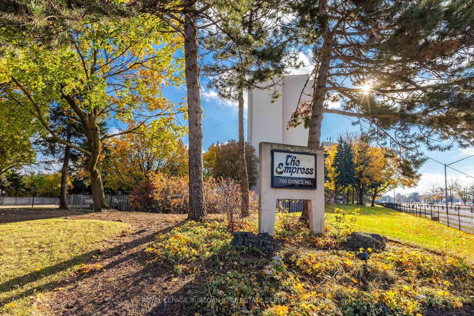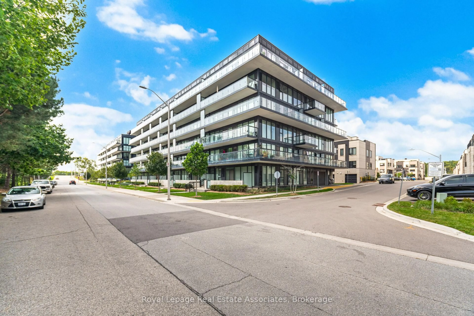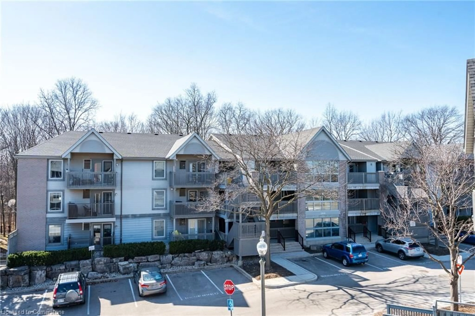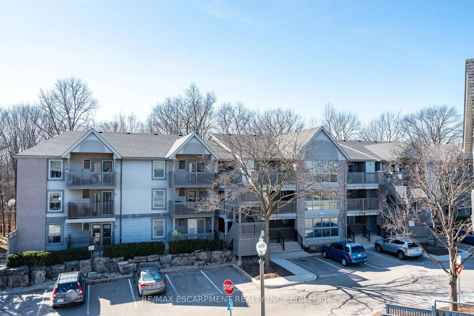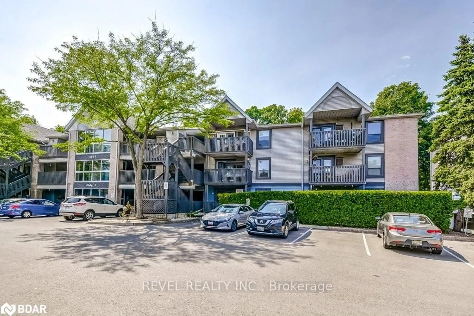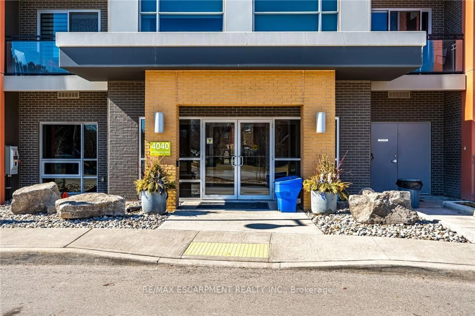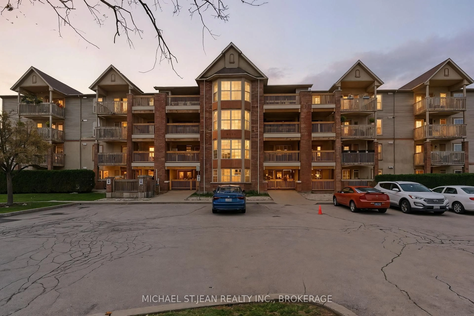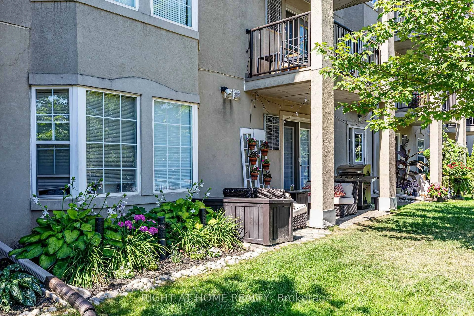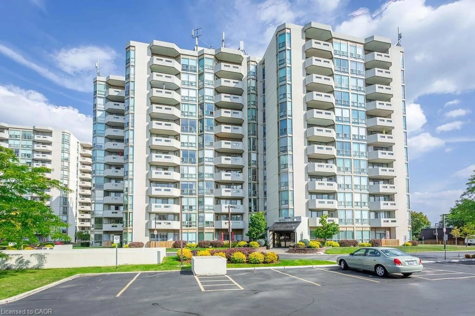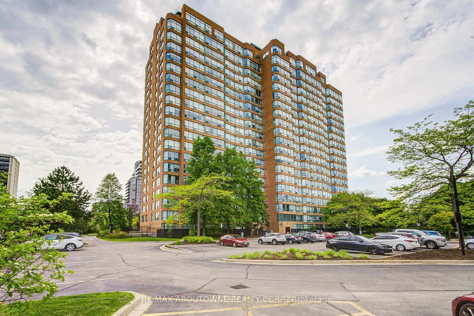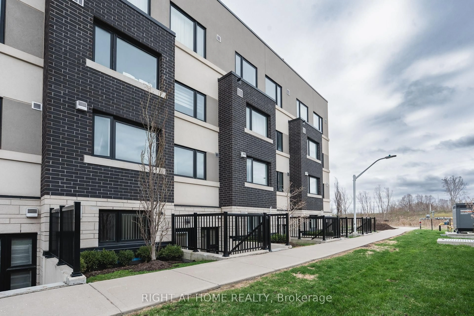3499 Upper Middle Rd #210, Burlington, Ontario L7M 4M7
Contact us about this property
Highlights
Estimated valueThis is the price Wahi expects this property to sell for.
The calculation is powered by our Instant Home Value Estimate, which uses current market and property price trends to estimate your home’s value with a 90% accuracy rate.Not available
Price/Sqft$602/sqft
Monthly cost
Open Calculator
Description
Welcome to this bright and spacious 1 bed, 1 bath condo in the very desirable Walkers Square Community! This unit has been well-maintained and features gleaming hardwood floors, a well-designed eat-in-kitchen, plenty of oak cabinetry and stainless-steel appliances. Good size primary bedroom and convenient in-suit laundry. Freshly Painted! Enjoy peaceful moments outdoors on your private balcony, surrounded by mature trees and overlooking beautifully manicured landscaping. A perfect blend of privacy and natural serenity. Convenient underground parking and a dedicated storage room located on the same level as the residence. Situated in a well-maintained and non-smoking building for added comfort and peace of mind. On-site amenities include party room, fitness facility, outdoor patio, car wash station, community BBQ and patio area. Steps to all amenities, shopping, bus routes and easy access to 403/QEW and GO Station. Affordable convenient living! Available Immediately! Call today!
Property Details
Interior
Features
Main Floor
Living
4.52 x 4.83Sliding Doors
Kitchen
2.35 x 3.77Stainless Steel Appl / Eat-In Kitchen
Primary
3.07 x 3.88Bathroom
2.99 x 2.054 Pc Bath
Exterior
Features
Parking
Garage spaces 1
Garage type Underground
Other parking spaces 0
Total parking spaces 1
Condo Details
Amenities
Visitor Parking, Car Wash, Elevator, Exercise Room, Community BBQ, Games Room
Inclusions
Property History
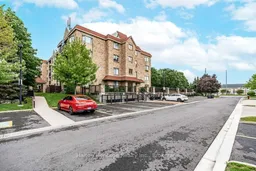 28
28