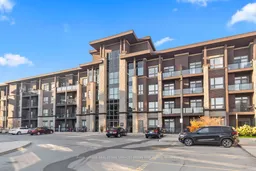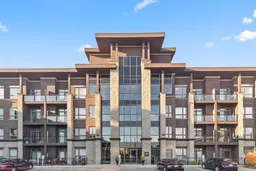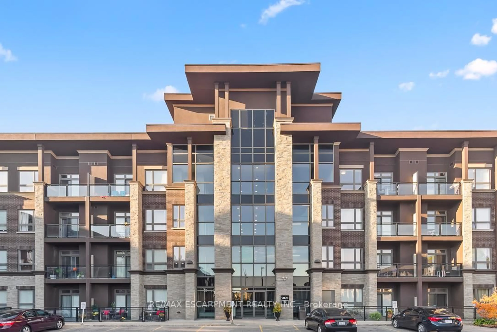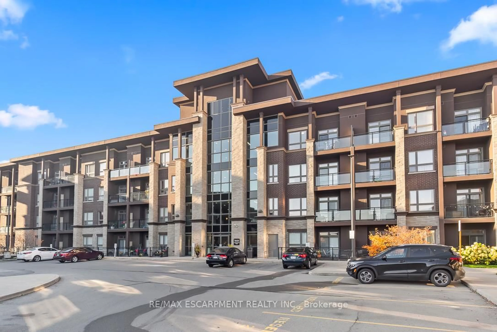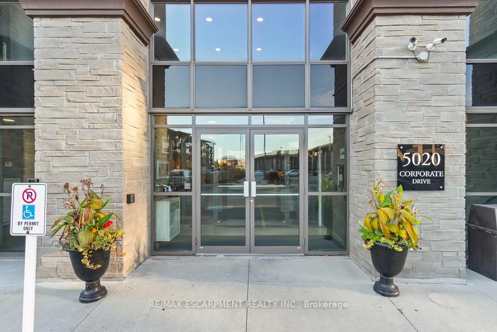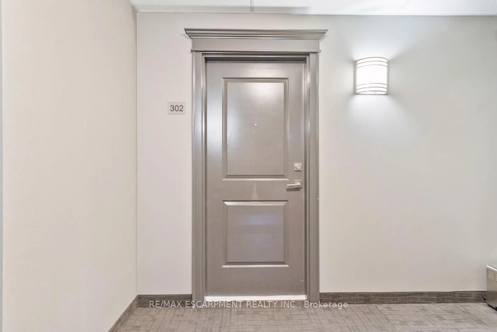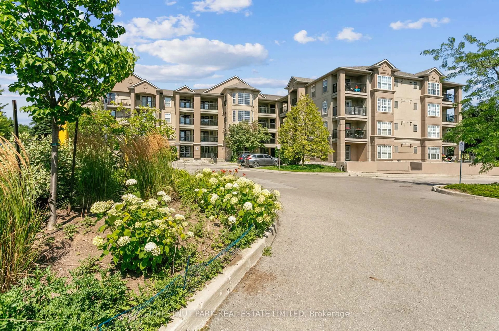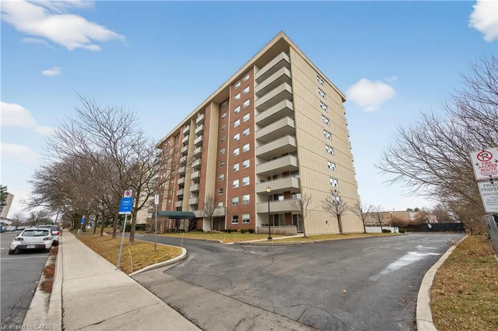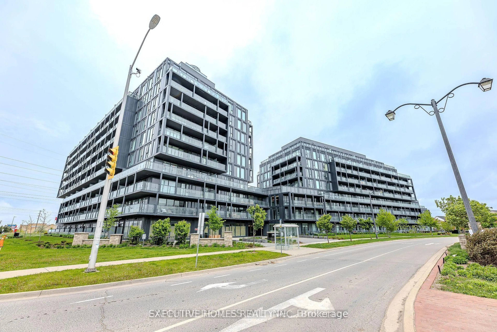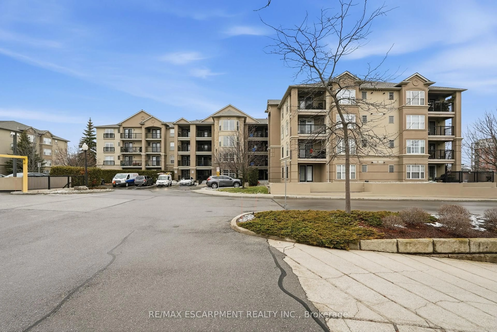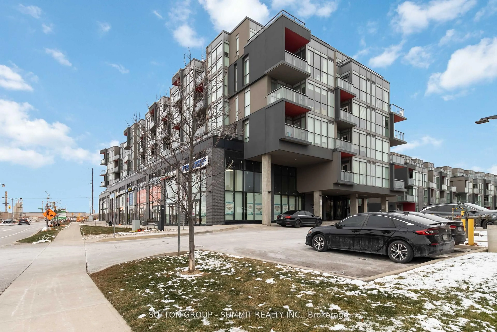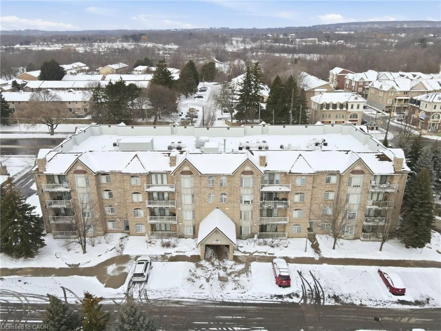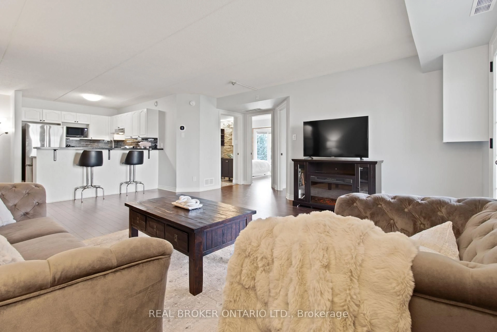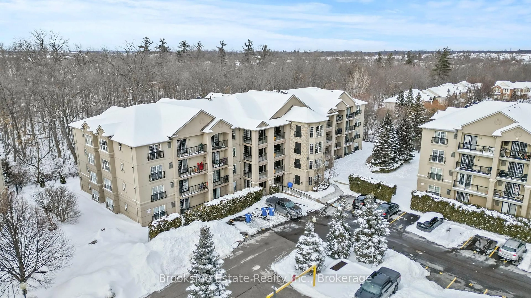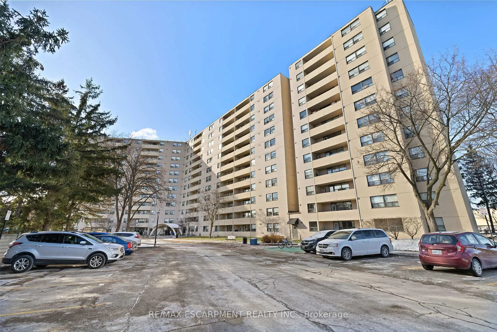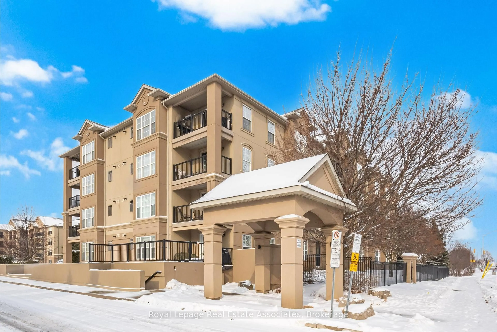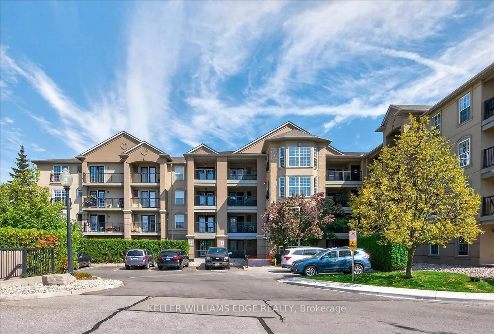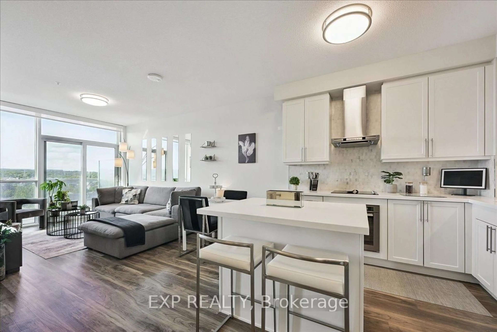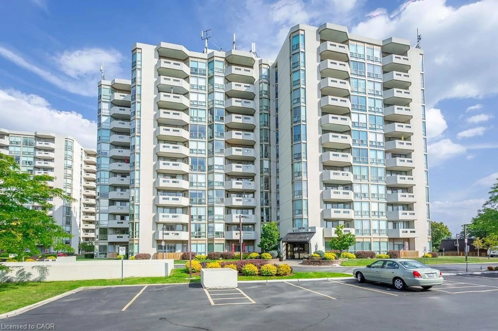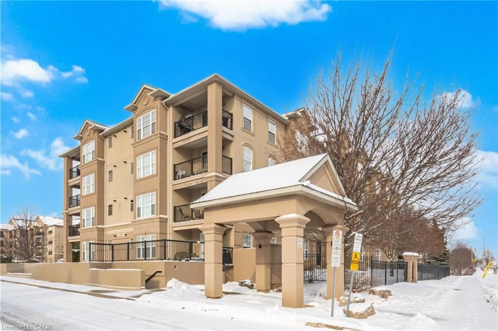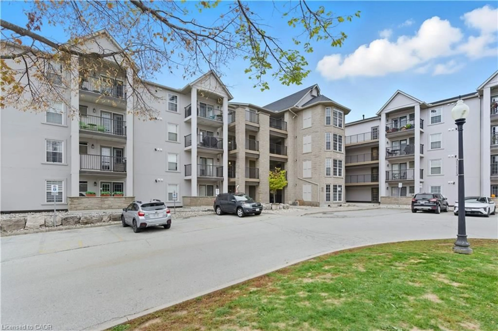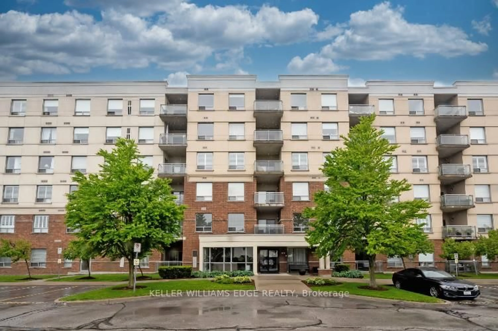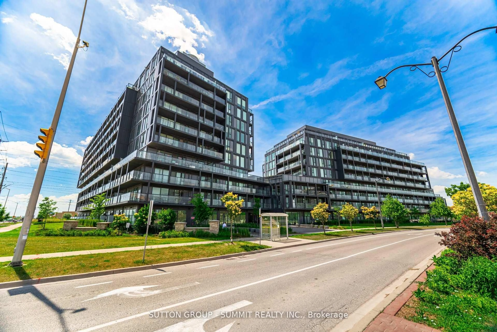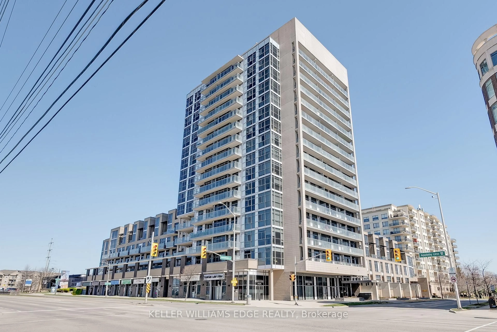5020 Corporate Dr #302, Burlington, Ontario L7L 0H7
Contact us about this property
Highlights
Estimated valueThis is the price Wahi expects this property to sell for.
The calculation is powered by our Instant Home Value Estimate, which uses current market and property price trends to estimate your home’s value with a 90% accuracy rate.Not available
Price/Sqft$899/sqft
Monthly cost
Open Calculator
Description
Welcome to this gorgeous unit in North Burlington's vibrant Vibe Condominiums. This impressive space offers high ceilings, The heart of this home is a sleek, modern kitchen featuring plenty of storage, newly painted cupboards and new countertops. The unit boasts fresh paint, new flooring and trim throughout along with updated lighting and hardware. The spacious bedroom offers a generous space while the den is perfect as a guest space, office, reading area or any other configuration you desire! The private balcony is rich with sunlight and offers the perfect place to relax. Vibe Condominiums offers an array of unbeatable amenities, including a rooftop terrace with stunning views, dining area and bbq's, a party room for hosting lively gatherings that require more space, and a gym for all your fitness needs. Movie nights will never be the same with the fabulous movie room you'll have at your disposal. Enjoy Millcroft Shopping Centre nearby - you'll find all you'll need and after the shopping chores are done for the day just scoot over to the many parks, get lost on the many walking trails and everything else this sought after pocket is known for. Highway access is only a few minutes away along with Go Train access - downtown Toronto is never far away.
Property Details
Interior
Features
Main Floor
Den
2.18 x 1.7Kitchen
3.38 x 2.84Open Concept / Breakfast Bar
Dining
3.38 x 2.13Combined W/Living
Living
3.38 x 2.95Combined W/Dining / W/O To Balcony
Exterior
Features
Parking
Garage spaces 1
Garage type Underground
Other parking spaces 0
Total parking spaces 1
Condo Details
Inclusions
Property History
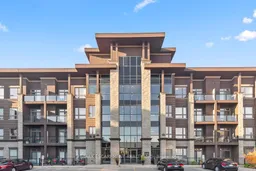 29
29