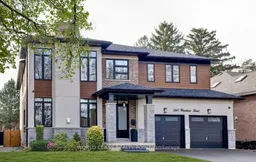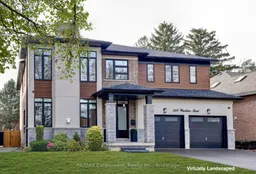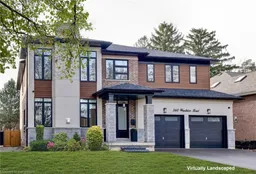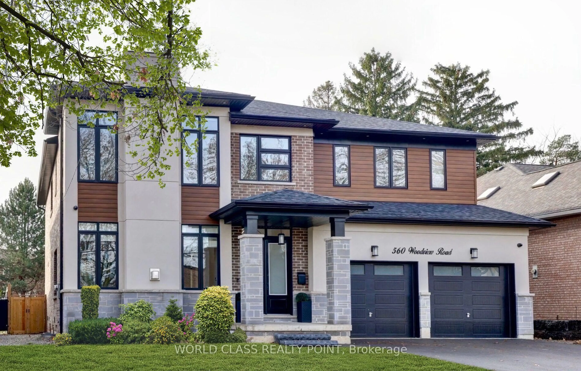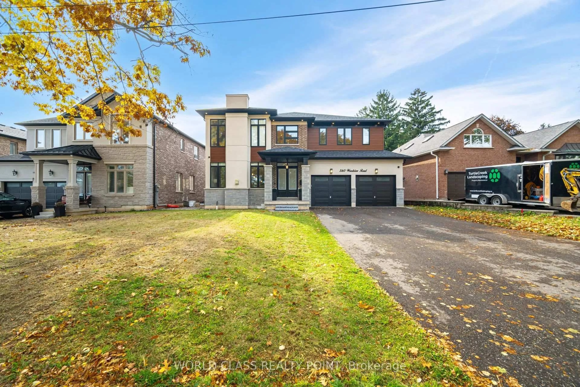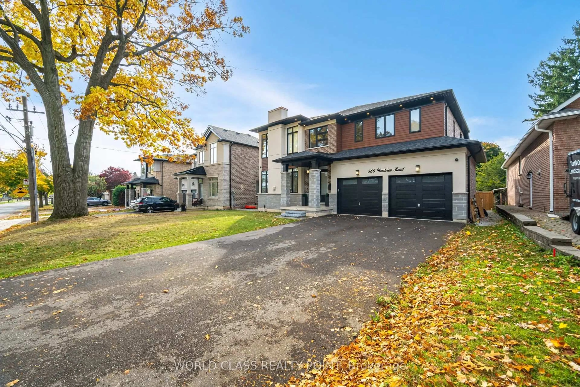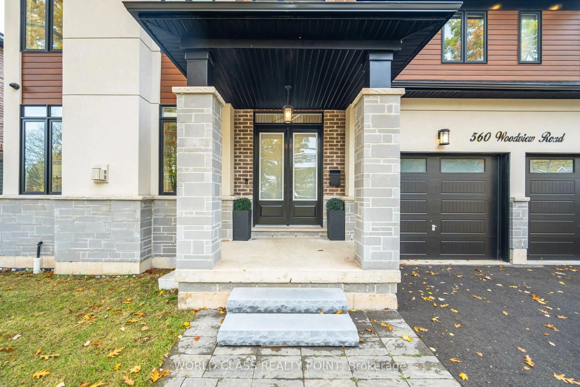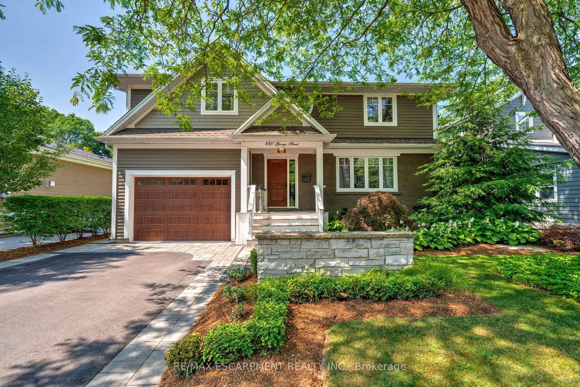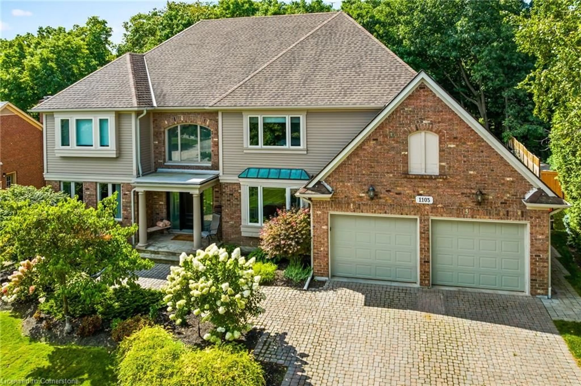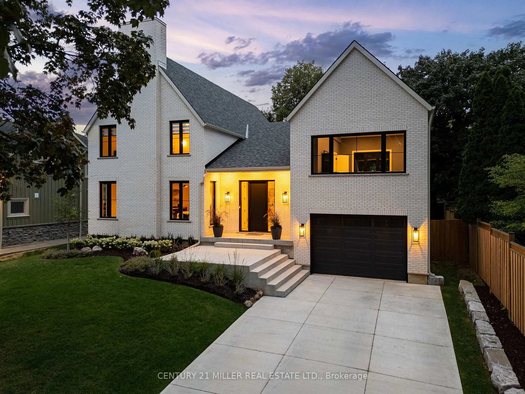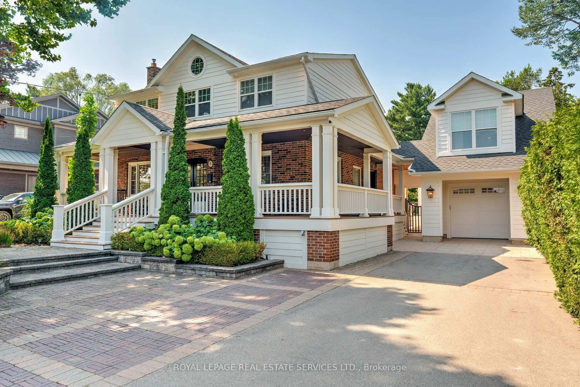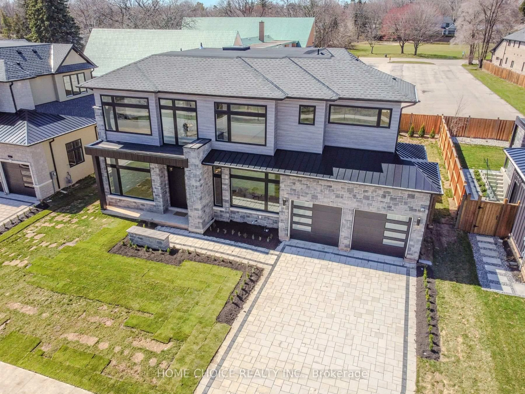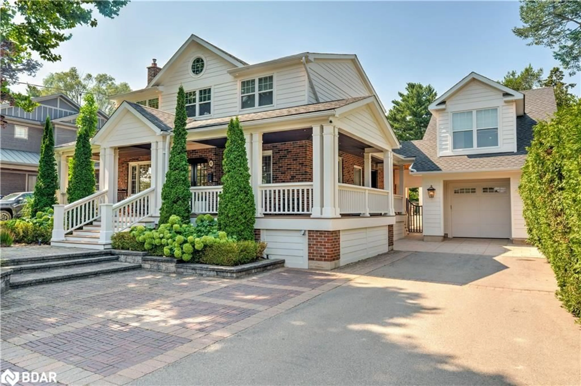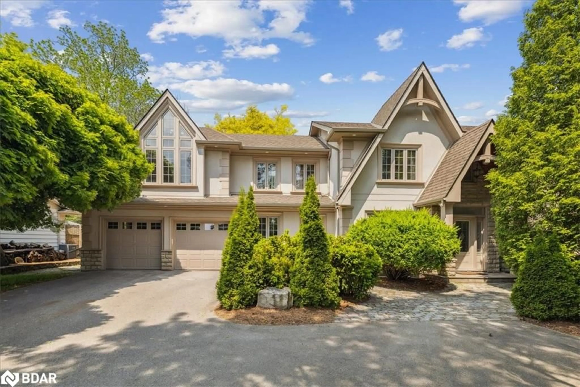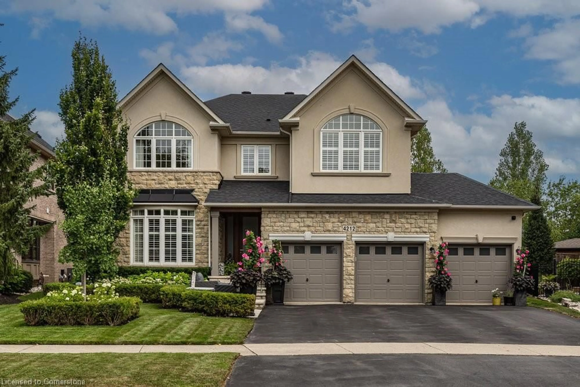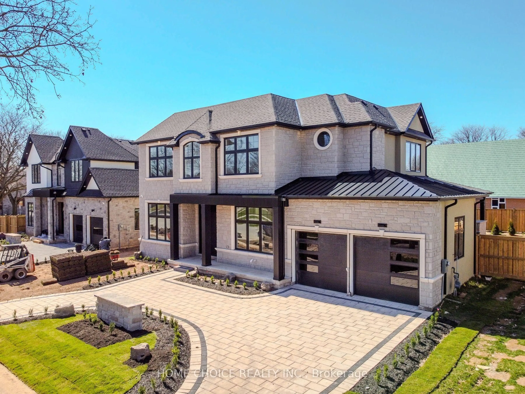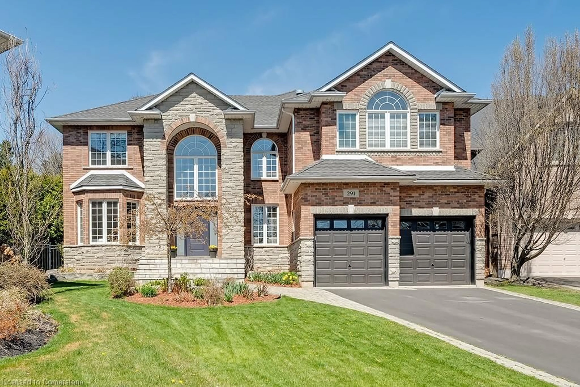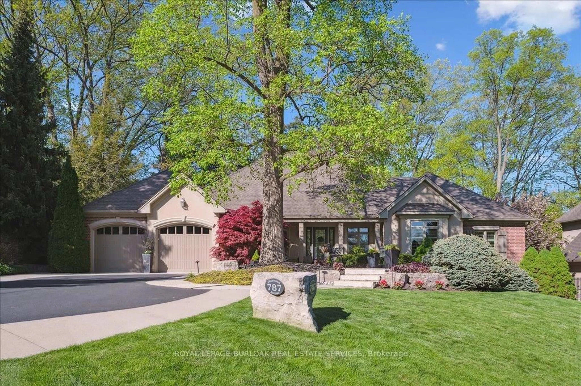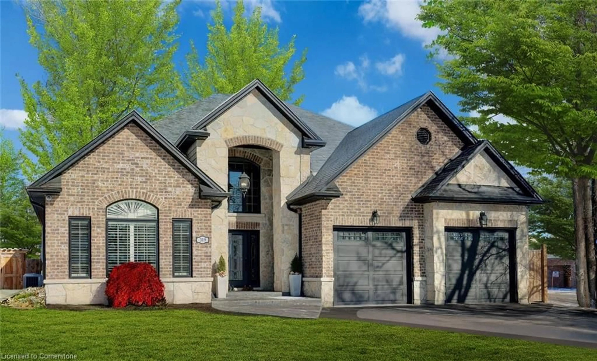560 Woodview Rd, Burlington, Ontario L7N 3A1
Contact us about this property
Highlights
Estimated valueThis is the price Wahi expects this property to sell for.
The calculation is powered by our Instant Home Value Estimate, which uses current market and property price trends to estimate your home’s value with a 90% accuracy rate.Not available
Price/Sqft$725/sqft
Monthly cost
Open Calculator

Curious about what homes are selling for in this area?
Get a report on comparable homes with helpful insights and trends.
+6
Properties sold*
$2M
Median sold price*
*Based on last 30 days
Description
Welcome To 560 Woodview Rd - A Luxurious, Custom-Built Masterpiece In Burlington's Prestigious Roseland Community. This Must-See Home Features Approximately 6,000 Sqft Of Elegant Living Space On A 64x200 Ft Lot, Blending Contemporary Design With Unparalleled Comfort. From The Grand Foyer, With Its Soaring 22-Foot Ceilings, Step Into A Bright, Spacious Living Room Complete With Tall Windows And A Cozy Fireplace. The Main Level Combines The Best Of Open-Concept And Private Living, Showcasing High-End Finishes Throughout. The Elegant Living And Dining Rooms, Featuring A Servery And Custom Ceiling Design, Set The Stage For Memorable Gatherings, While The Impressive Great Room With A 22-Foot Cathedral Ceiling And Oversized Window Invites Plenty Of Natural Light. A Versatile Home Office Or Studio Is Conveniently Located On The Main Floor, Perfect For Working From Home. The Gourmet Chefs Kitchen Boasts Professional-Grade Appliances, Including A Gas Burner Stove With Pot Filler, Built-In Fridge, Dishwasher, Microwave, Professional Coffee Maker, And An Oversized Center Island. Nearby, Tall Double Sliding Doors Open Onto A Composite Patio Overlooking Lush Green Grass, Creating An Ideal Setting For A Future Pool And Spa. The Open Staircase Leads To The Second Level, Featuring Four Spacious Bedrooms, Each With Its Own Ensuite. The Primary Suite Includes A Spa-Like Bathroom, Built-In Custom Closet, Luxury Shower, And A Gas Fireplace For Ultimate Relaxation. Every Room has its own Ensuite. A Professionally Finished Walk-Up Basement Offers 9-Foot Ceilings And Two Separate Apartments, Perfect For An In-Law Or Nanny Suite. The Luxurious Ambiance Continues Throughout, With Custom Tiles, Engineered Hardwood Floors, Large Windows, All Electronic Blinds And Curtains, And Modern Chandeliers. This Homes Tall Windows And Extended Ceiling Heights Flood Every Room With Natural Light, Creating An Inviting And Elegant Space You Wont Want To Miss.
Property Details
Interior
Features
2nd Floor
4th Br
4.51 x 3.35Primary
5.17 x 4.282nd Br
4.98 x 4.573rd Br
3.55 x 4.37Exterior
Features
Parking
Garage spaces 2
Garage type Attached
Other parking spaces 6
Total parking spaces 8
Property History
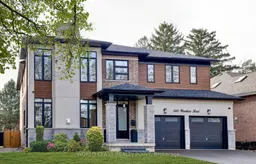 40
40