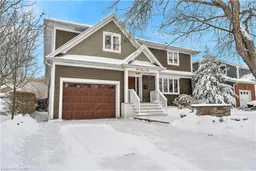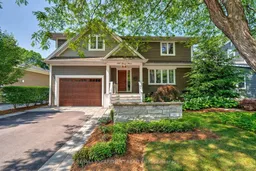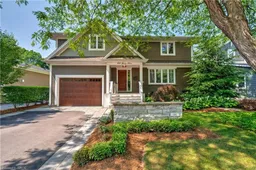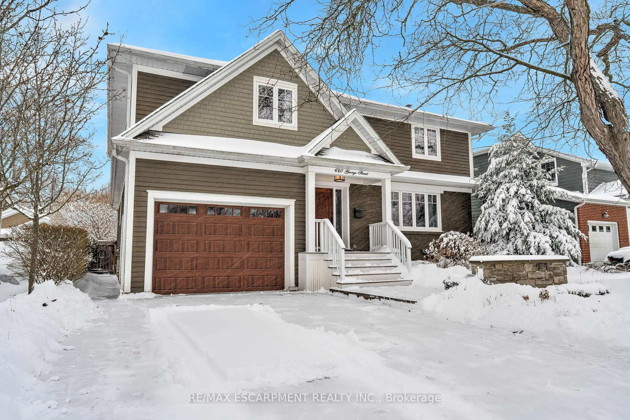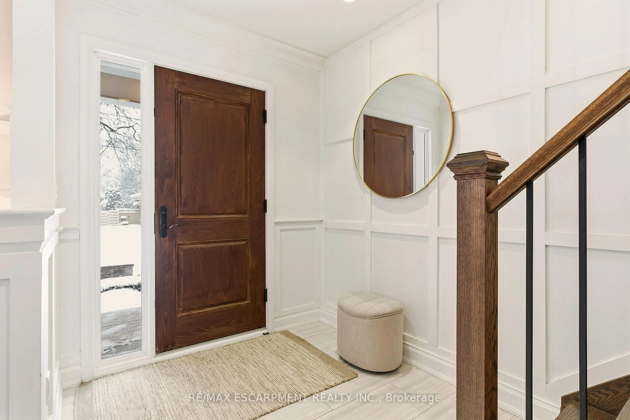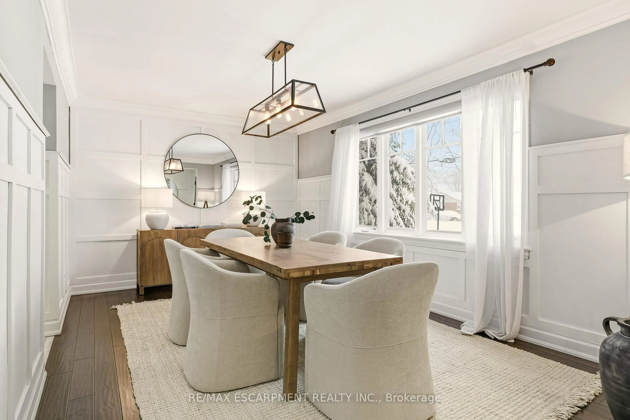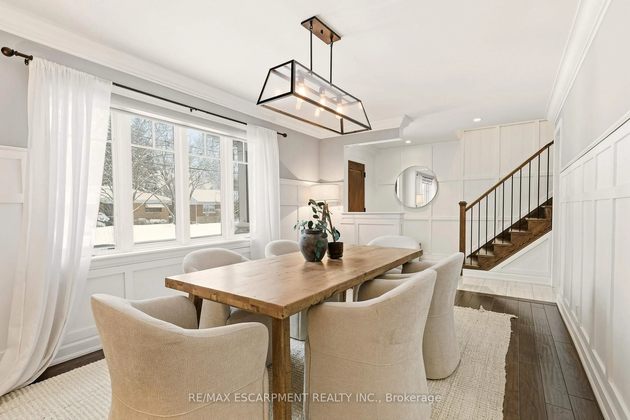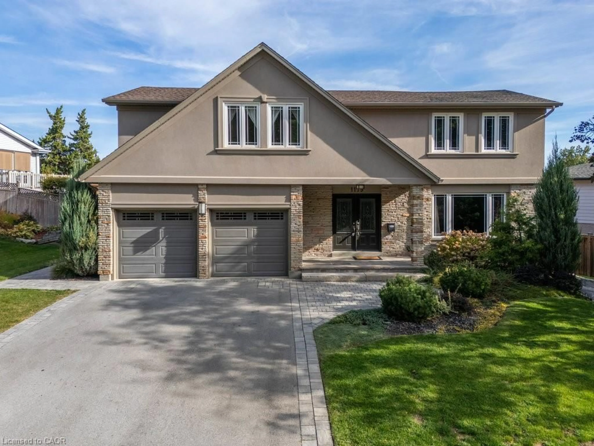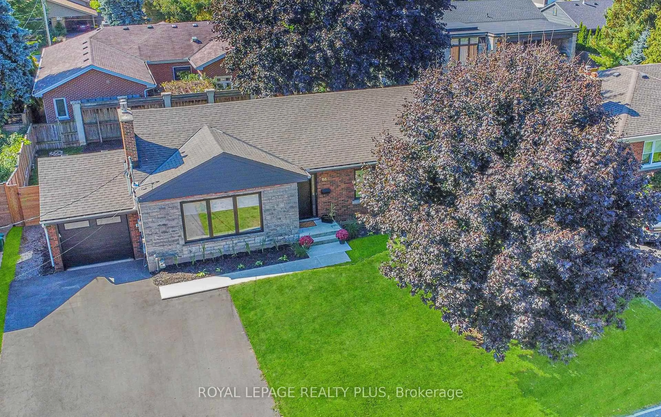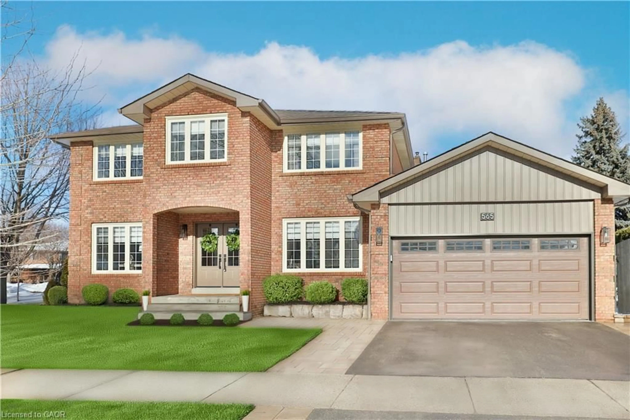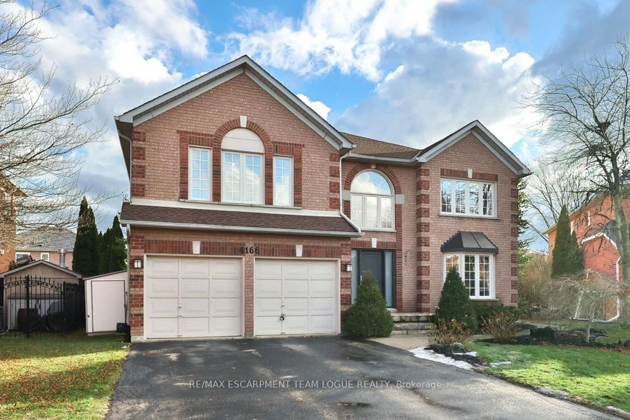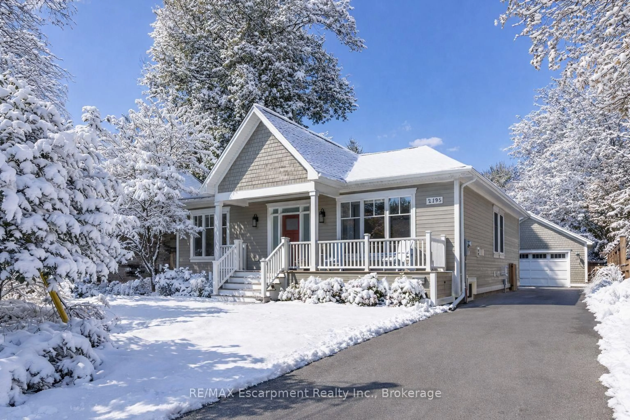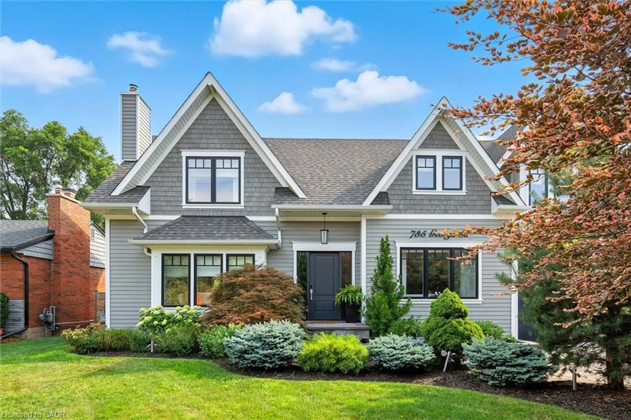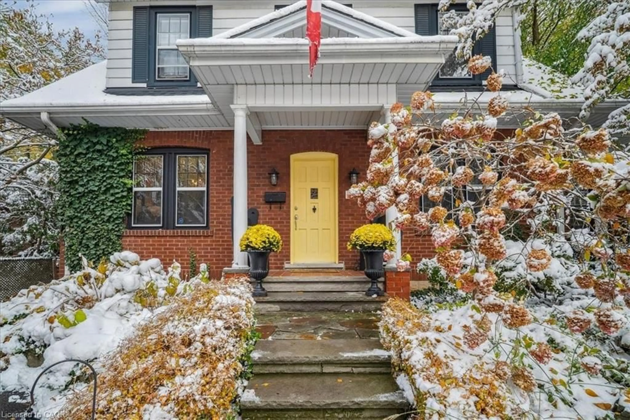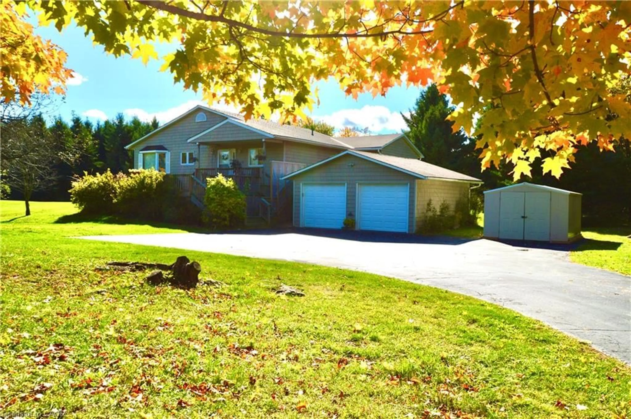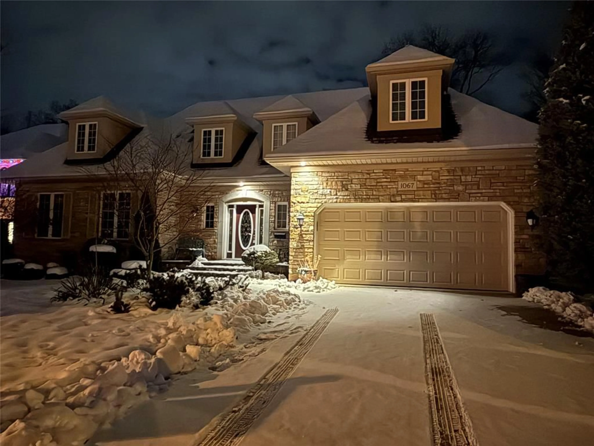640 GEORGE St, Burlington, Ontario L7R 2V7
Contact us about this property
Highlights
Estimated valueThis is the price Wahi expects this property to sell for.
The calculation is powered by our Instant Home Value Estimate, which uses current market and property price trends to estimate your home’s value with a 90% accuracy rate.Not available
Price/Sqft$1,169/sqft
Monthly cost
Open Calculator
Description
Curb appeal that captivates, & a backyard sanctuary you'll never want to leave! Welcome to one of Burlington's most sought-after neighborhoods, where this stunning 4+1 bedroom, 3.5 bathroom residence offers exceptional living space & an extraordinary outdoor retreat. Step inside to discover hand-scraped hardwood floors flowing through light-filled rooms, beginning w/ an elegant formal dining room ideal for memorable gatherings. The beautifully appointed kitchen showcases premium cabinetry, granite countertops, & an oversized island that serves as the heart of the home. It seamlessly connects to an expansive great room adorned w/ a coffered ceiling & striking stone fireplace, w/ dual W/O to your private oasis beyond. The thoughtfully designed main level includes a versatile bedroom/office, a convenient mudroom w/ laundry & garage access, & a sophisticated powder room. Ascend to the second floor where the luxurious primary suite awaits, complete w/ a generous W/I closet & spa-inspired ensuite featuring a soaking tub w/ garden views & frameless glass shower. Two additional well-proportioned bedrooms & a full bathroom complete the upper level. The professionally finished lower level expands your living options w/ a spacious recreation room, cozy sitting area, fifth bedroom, & full bathroom, perfect for guests or multi-generational living.The backyard is where this home truly shines.Step into your own private paradise: a meticulously landscaped haven featuring mature specimen trees, vibrant perennial gardens, & dozens of flourishing hydrangeas. Elegant stonework winds through the space, while low-maintenance premium turf ensures year-round beauty. Entertain in style on the oversized porch w/ built-in BBQ station, take a dip in the sparkling in-ground pool (featuring newer liner, pump, & cartridge filter), relax by the soothing waterfall feature, or gather around the gas fireplace in the covered outdoor lounge. This is more than a home, it's a lifestyle. Luxury Certified.
Property Details
Interior
Features
Main Floor
Living
4.47 x 6.38Br
3.33 x 3.56Dining
3.28 x 5.23Kitchen
3.1 x 7.09Exterior
Features
Parking
Garage spaces 1.5
Garage type Attached
Other parking spaces 2
Total parking spaces 3.5
Property History
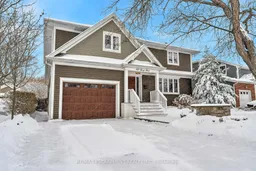 41
41