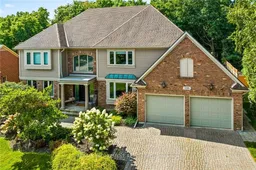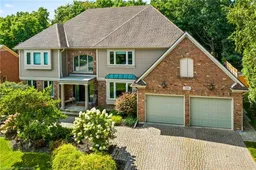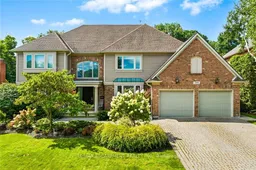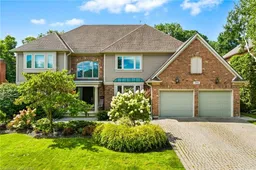Nestled among mature trees, this stunning 3,840 sq. ft. Tyandaga home is an entertainers paradise. From the moment you step inside, soaring ceilings and an open-concept design create an inviting, luxurious atmosphere. The chefs kitchen is the heart of the home, perfect for preparing gourmet meals, which can be enjoyed in the spacious dining area that flows seamlessly into the living room. The impressive primary suite is a true retreat, featuring a generous bedroom, a giant walk-in closet, and a spa-like en suite designed for ultimate relaxation. Step outside, and you'll find your own private oasis. Backing onto a serene forest where deer are known to wander, the backyard is a dream with a sparkling pool, a relaxing hot tub (2020), and a charming gazebo - perfect for unwinding or entertaining. The property also boasts beautifully refreshed landscaping (2021), while the irrigation and lighting systems (2023) enhance both beauty and convenience. The home has been meticulously maintained, with an updated furnace (2021) and windows (2020), as well as modernized pool equipment including new heater and sand filter (2022) and pool pump (2023), ensuring years of worry-free enjoyment. This exceptional home offers a perfect balance of luxury, nature, and modern convenience - don't miss your chance to make it yours! LUXURY CERTIFIED
Inclusions: Carbon Monoxide Detector, Dishwasher, Dryer, Freezer, Garage Door Opener, Gas Oven/Range, Hot Tub, Hot Tub Equipment, Microwave, Pool Equipment, Range Hood, Refrigerator, Smoke Detector, Stove, Washer, Window Coverings, Stove, Fridge, Microwave, Hood Vent, all ELF's, Dishwasher, Washer, Dryer, Pool Equipment, Hot Tub and Equipment







