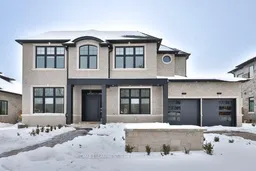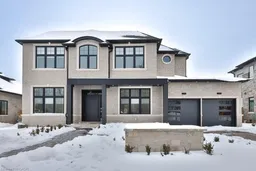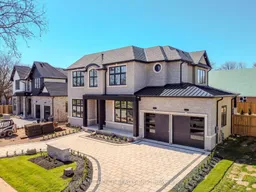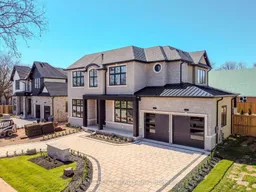Welcome home. This exceptional custom-built residence offers approximately 5,000 sq ft of refined living space, where craftsmanship and comfort meet seamlessly. Located in a top-rated school district directly across from Breckon Park, an interlocked circular driveway leads to an interior featuring hardwood flooring throughout, custom built-in woodwork, solid core doors, oversized basement windows, and striking glass wall details. The gourmet chef's kitchen showcases waterfall quartz countertops, two-tone cabinetry, upgraded premium hardware, and a secondary bar area ideal for entertaining. Premium finishes continue with floating staircases accented by LED lighting, quartz countertops, and multiple bathrooms with double vanities, floor-to-ceiling tile, curbless showers, and upgraded fixtures. Upstairs, the luxurious primary suite offers a custom spa-inspired ensuite with heated floors. Three additional bedrooms upstairs include one with a private ensuite and two sharing a Jack-and-Jill style ensuite-perfect for family or guests. The finished basement features a bedroom and full bathroom, glass-enclosed gym, private sauna, home theatre, and a spacious recreation room with fireplace. The home is further enhanced by 11' ceilings on the main level and 10' ceilings in the basement. Outdoor living is designed for year-round enjoyment with a covered porch, outdoor fireplace, and a fully equipped entertainment area including a built-in BBQ and outdoor kitchen. A rare opportunity to own a truly custom luxury home in an unbeatable location. Luxury Certified.
Inclusions: fridge, double oven, gas cooktop, microwave, dishwasher, washer, dryer, all electrical light fixtures, all window coverings, all bathroom mirrors, outdoor kitchen







