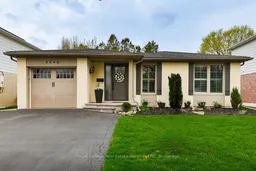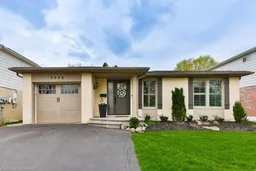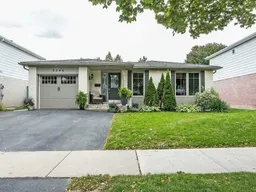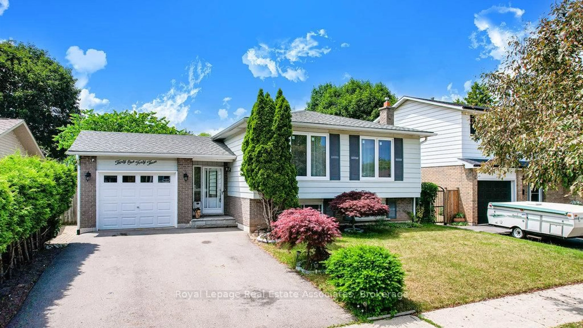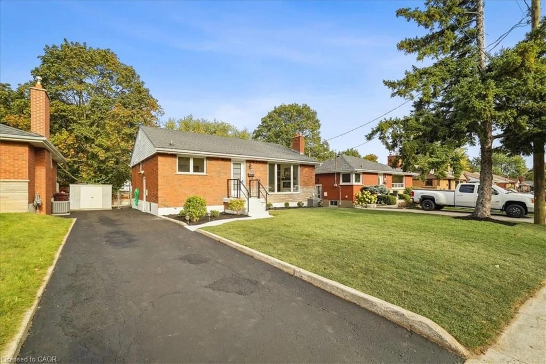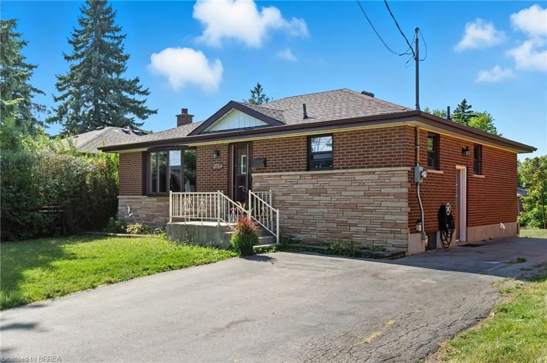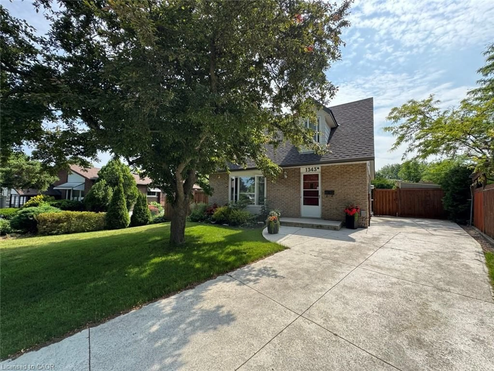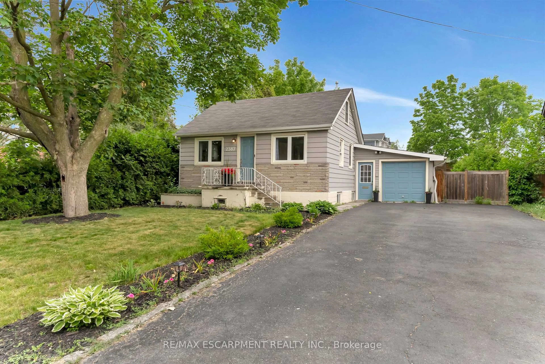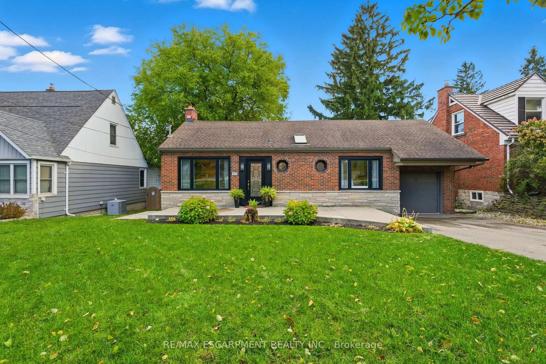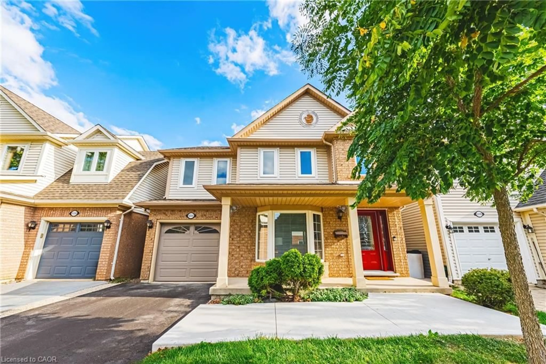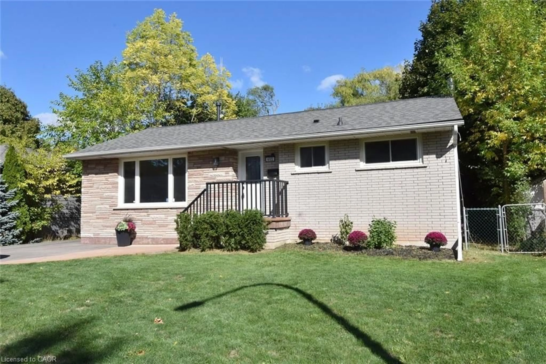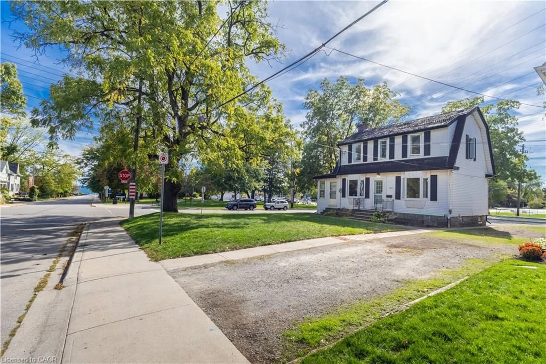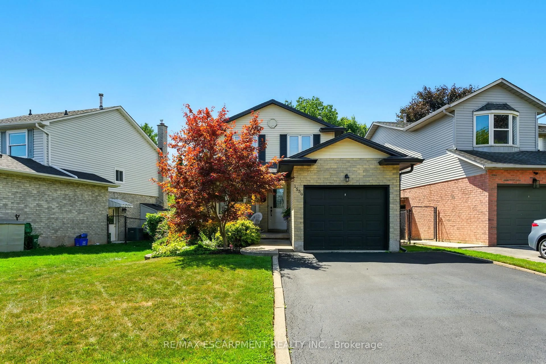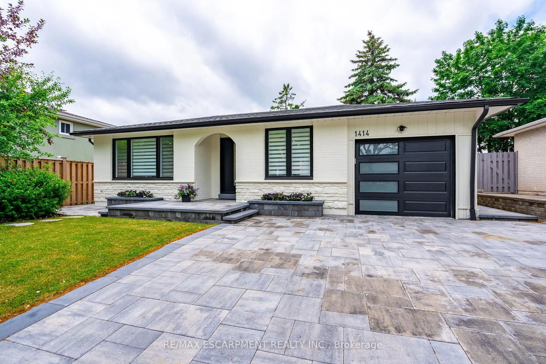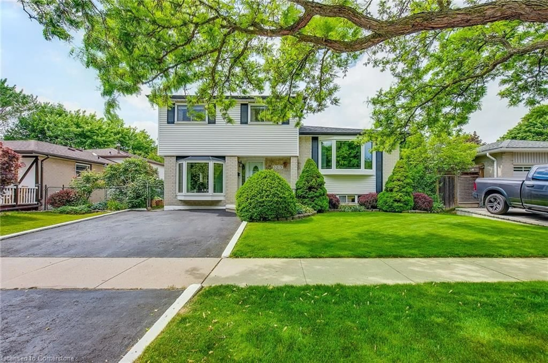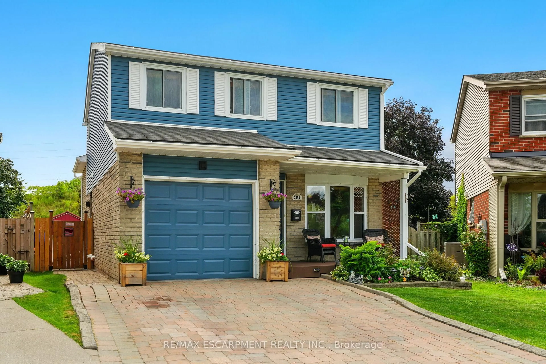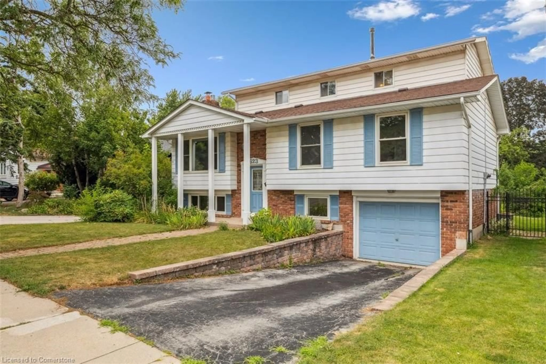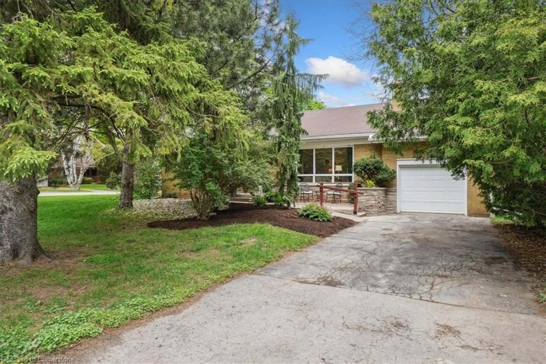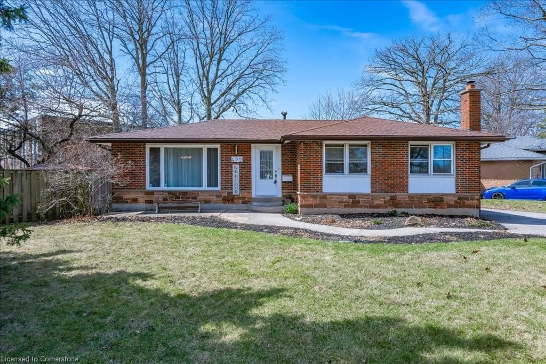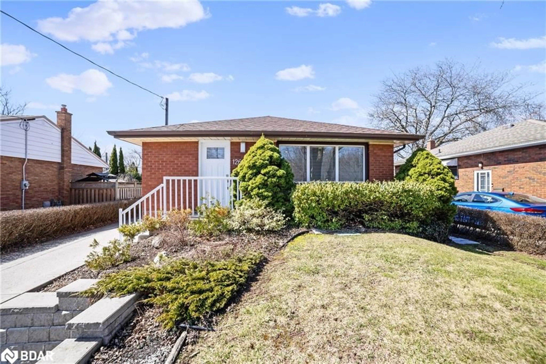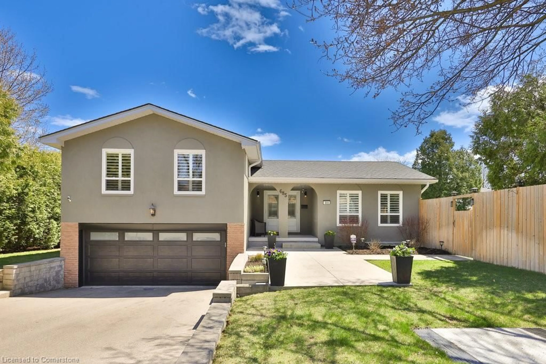Finally! Elegant & updated turn-key bungalow with timeless curb appeal on landscaped lot with private backyard featuring pergola & hot tub. Renovated main, lower & exterior. Set on a tree-lined street. Main floor boasts premium vinyl flooring & crown moulding throughout. Living room features 3 large windows with California shutters and a gas fireplace with stone surround. Renovated kitchen offers a large peninsula with bar seating, quartz counters, tiled backsplash, stainless steel appliances, soft-close cabinetry, and walkout. Kitchen conveniently opens to dining room & living room with desirable sight lines. Primary bedroom includes ensuite access, walkout to new deck (& hot tub), his & hers double closets with built-ins, and feature wall. Two additional spacious bedrooms on main level. Main bathroom is updated with deep soaker tub, stone vanity, wood finished ceiling, and wainscotting. Fully finished lower level provides a large rec room/family room finished with broadloom, pot lights and features a wet bar - great for entertaining! Versatile games room alternatively works as a bedroom. Convenient home gym with mirrored walls and rubber flooring. Basement also includes laundry room & bathroom. Property is extensively landscaped & hardscaped, with manicured gardens, stone steps & stone patios. Backyard includes pergola, bar seating, storage shed, wood deck & privacy wall for hot tub. Situated in family-friendly Palmer, walking distance to great schools & parks. Easy access to major amenities, GO train, 403 & 407. Improvements include but not limited to painting (25), driveway sealing (25), basement carpet, vinyl flooring & gym floor (24), gym mirrors (24), furnace (24), kitchen renovation (24), back wood deck & privacy wall (24), front stone steps (24), back stone steps (25), TV swivel mount (24), Pergola (23), Front door (23), Front California shutters (21).
Inclusions: Fridge, Stove, Dishwasher, Washer, Dryer, Window Coverings, Light Fixtures, Hot tub (as-is), Keg Fridge, Keg Tap (as-is), Central Vac, TV swivel mount, AGDO, Gazebo, Shed
