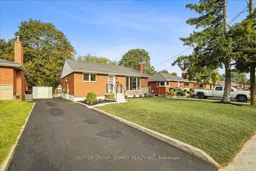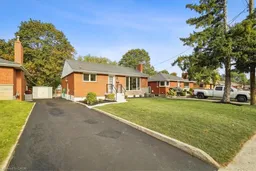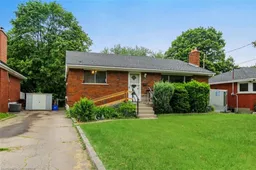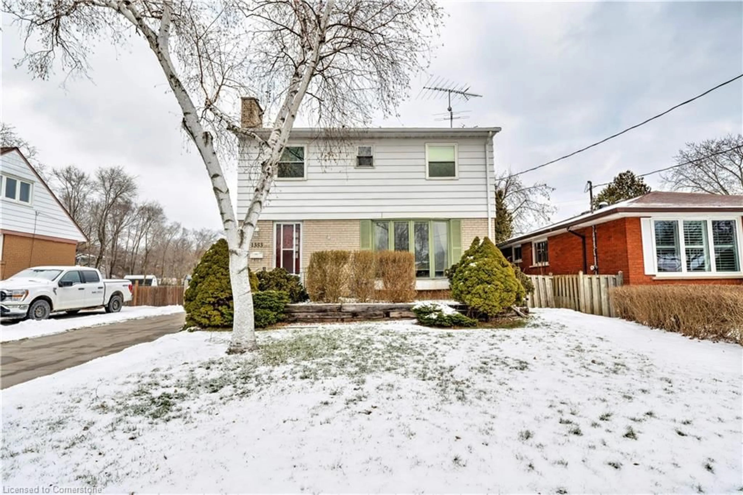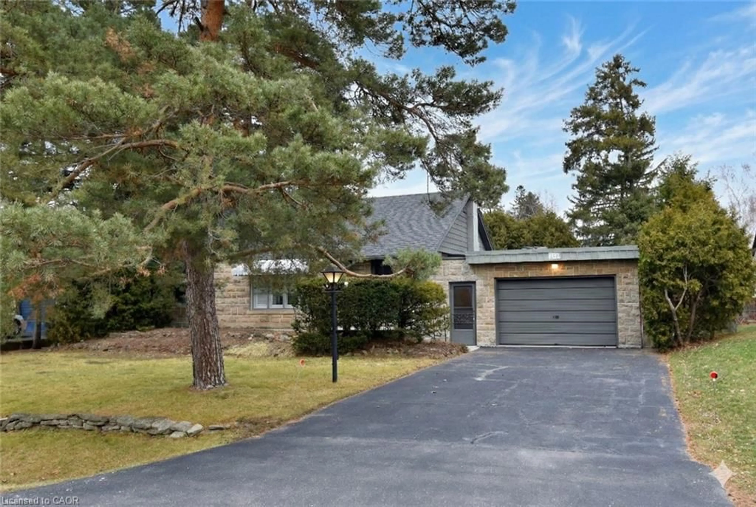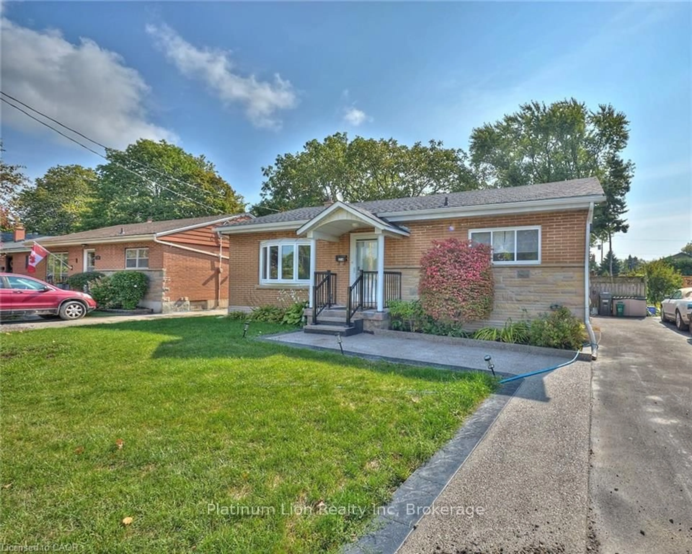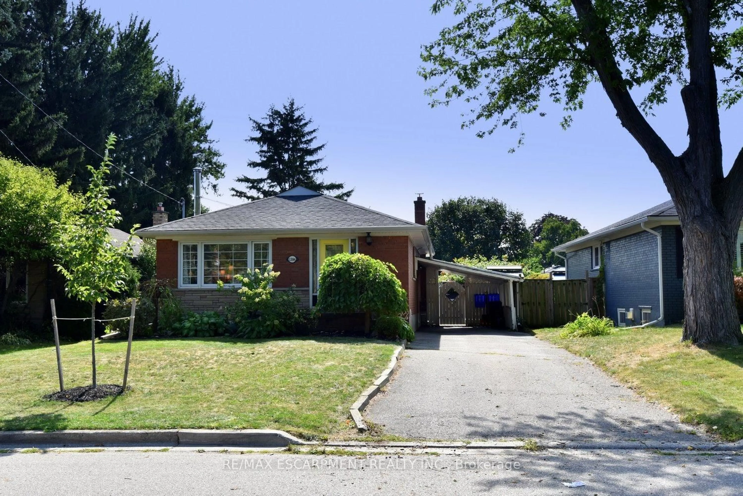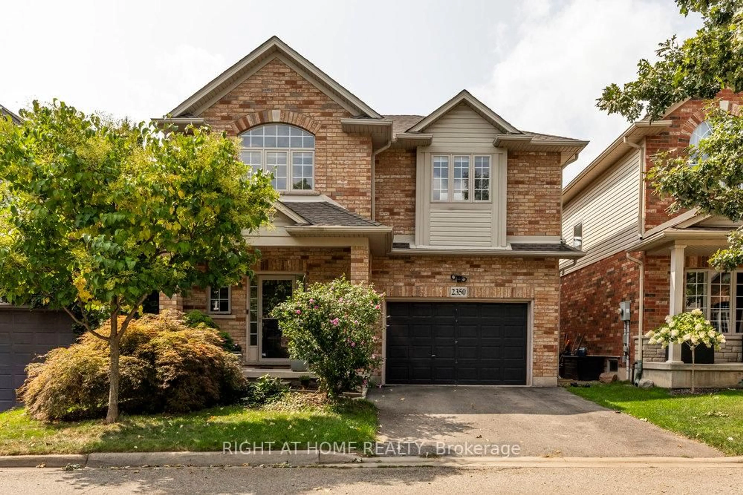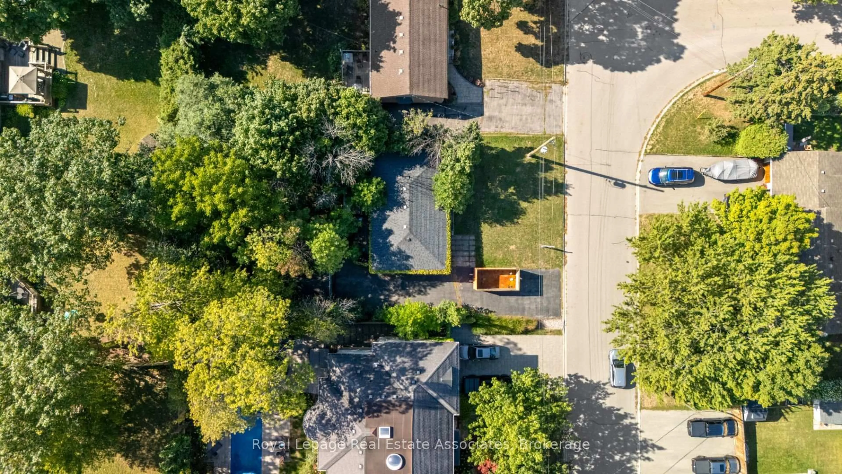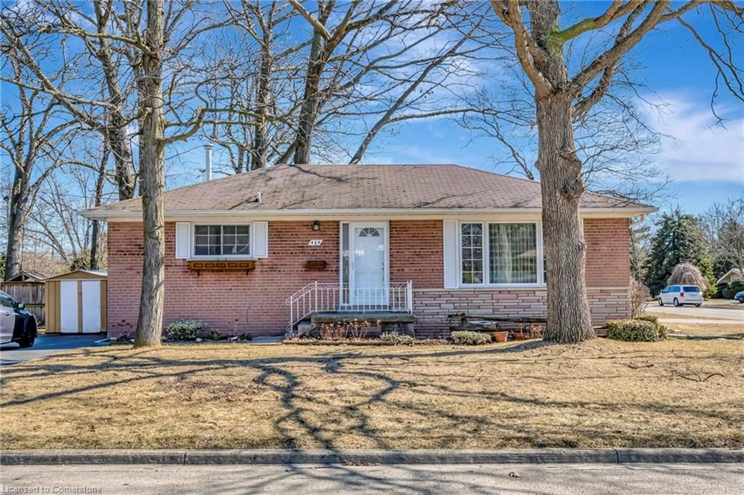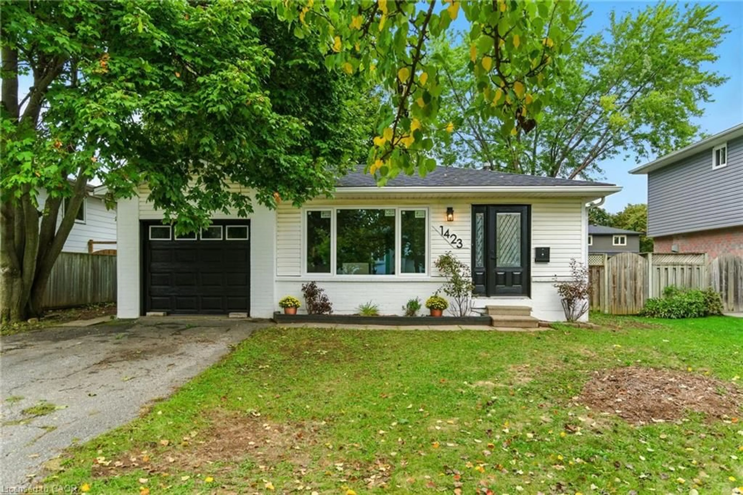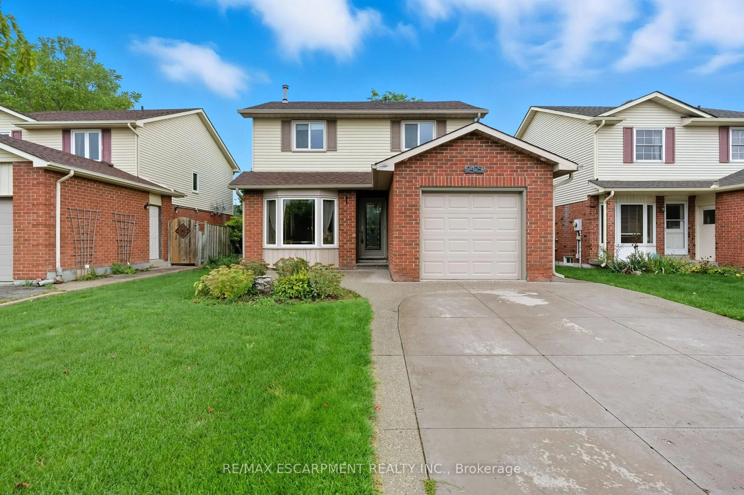Offers Anytime! Welcome to this fully renovated 3-bedroom bungalow, ideally situated on a deep 150-ft lot in one of Burlington's most sought-after neighbourhoods. Meticulously updated from top to bottom-including brand-new windows throughout-this home perfectly blends modern sophistication with everyday comfort, offering a truly move-in-ready opportunity. Step inside to a bright, open-concept main floor filled with natural light. The spacious living and dining area features an extended picture window, rich new hardwood flooring, a custom accent wall with lighted shelving, and a sleek electric fireplace-creating a warm and stylish space for both relaxing and entertaining. The newly designed kitchen is a standout, boasting quartz countertops, a chic backsplash, stainless steel appliances, and ample cabinetry-combining beauty and functionality with ease. The fully finished basement with separate entrance adds exceptional versatility, offering a generous recreation area, a flexible bonus room ideal for a home office or games room, and a modern 3-piece bathroom-perfect for growing families or multi-generational living. Outside, the expansive backyard provides endless possibilities, whether you're hosting summer gatherings, gardening, or simply enjoying outdoor time with family. Located just minutes from schools, parks, shopping, dining, and all the amenities Burlington has to offer, this home delivers both convenience and lifestyle.
Inclusions: Stainless Steel Fridge, Stove, Dishwasher and Hood Fan, Washer and Dryer, All ELFS
