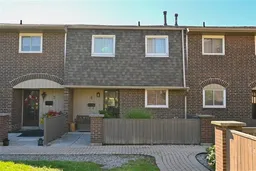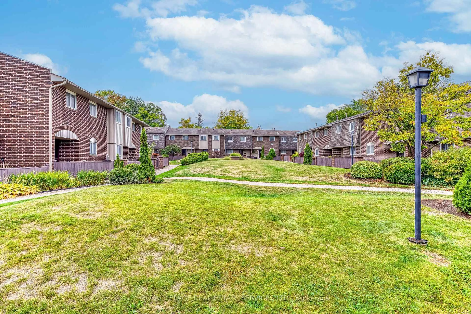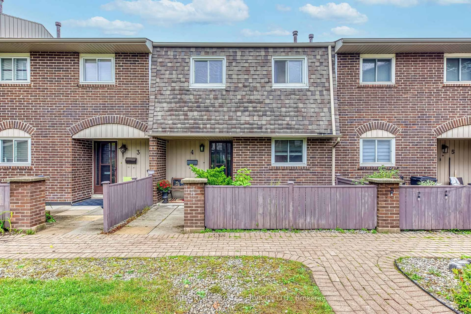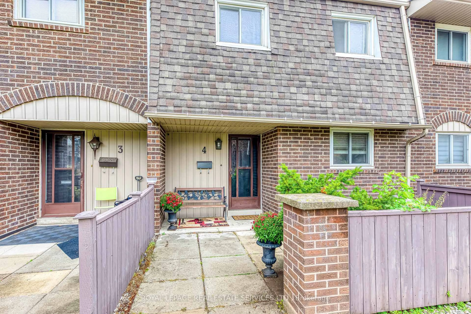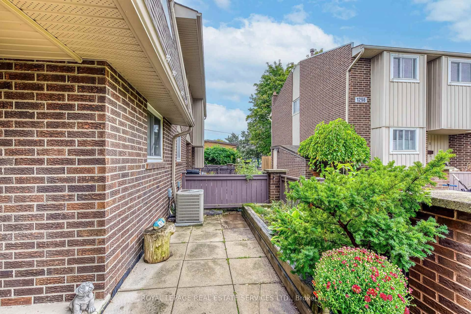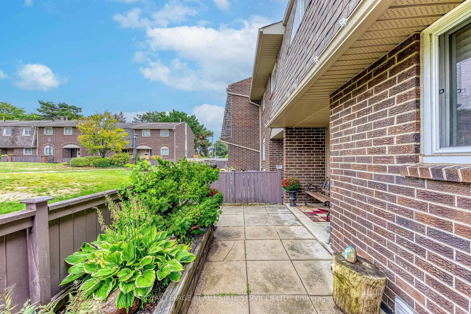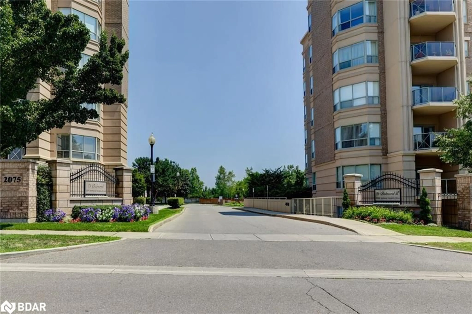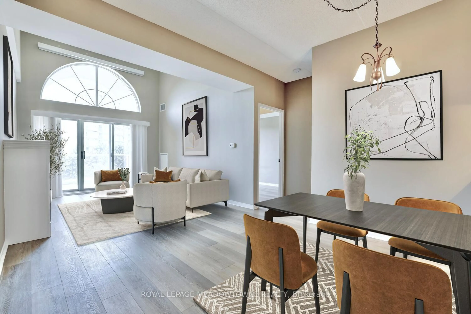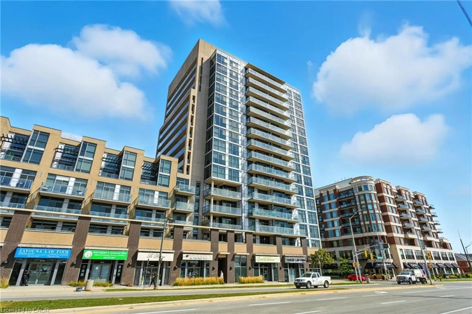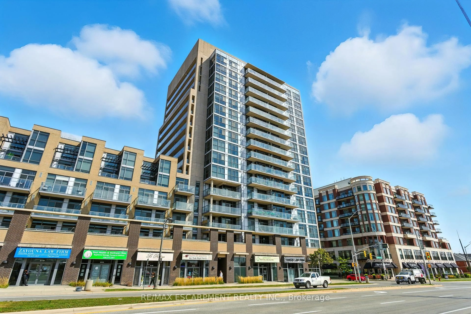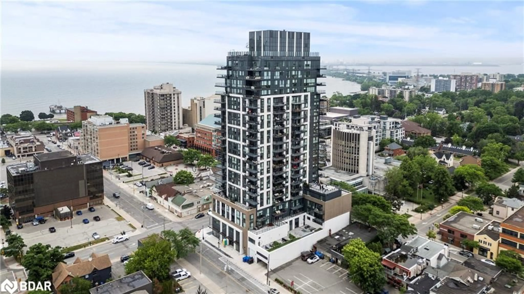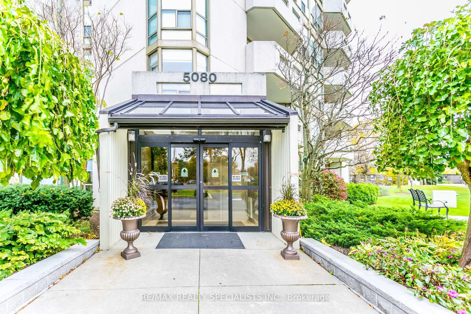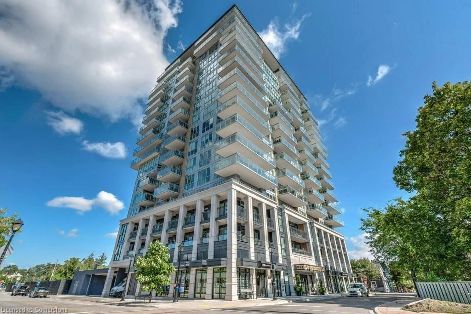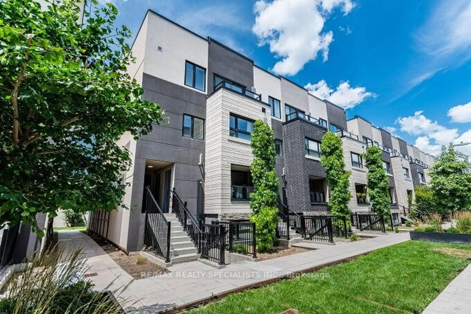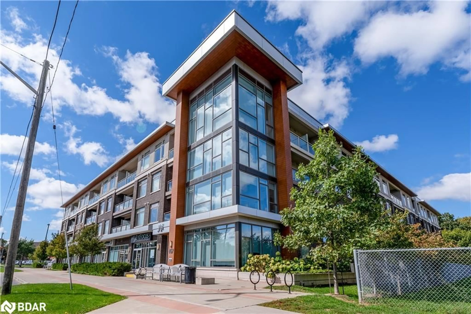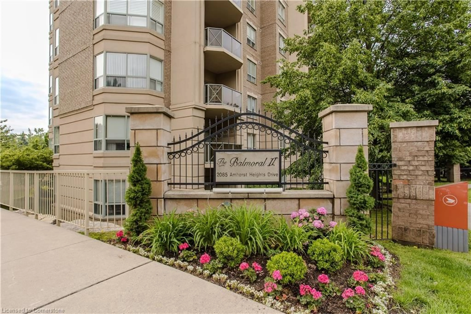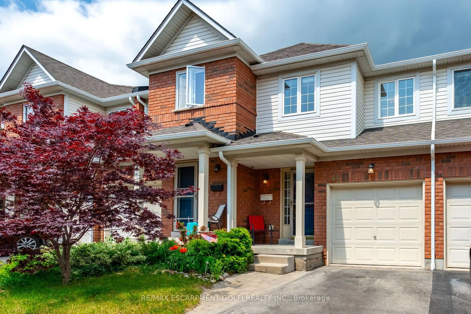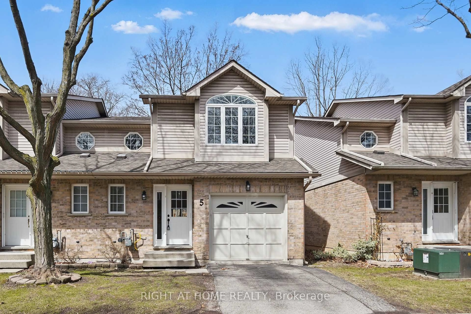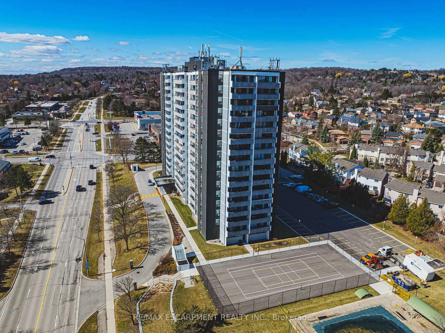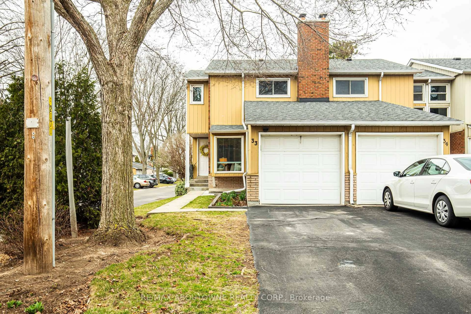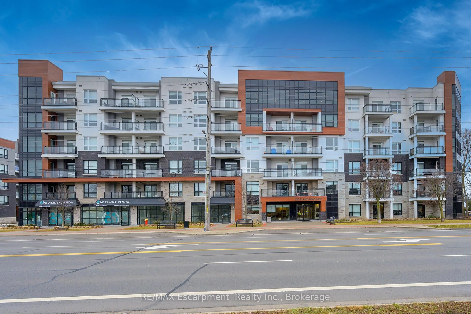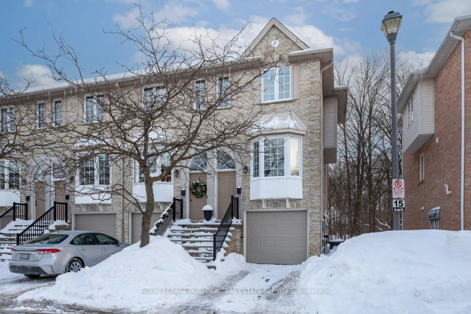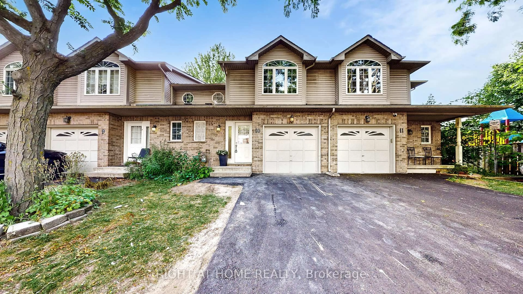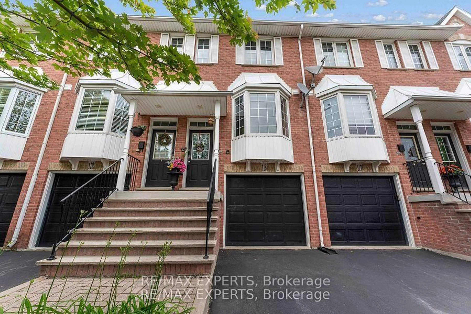1294 Guelph Line #4, Burlington, Ontario L7P 2S9
Contact us about this property
Highlights
Estimated valueThis is the price Wahi expects this property to sell for.
The calculation is powered by our Instant Home Value Estimate, which uses current market and property price trends to estimate your home’s value with a 90% accuracy rate.Not available
Price/Sqft$495/sqft
Monthly cost
Open Calculator

Curious about what homes are selling for in this area?
Get a report on comparable homes with helpful insights and trends.
*Based on last 30 days
Description
Welcome to this beautiful 3 Bedroom, 3 Bathroom Home, nestled in the desirable Mountain Gardens Parkette neighbourhood in Burlington. Spacious open concept main floor, perfect for modern living. The Living area flows freely through to back gardens for peace and tranquility. Upstairs you will find 3 generously sized bedrooms, Large Bathroom, The Primary provides a cozy retreat with wall to wall closet. Picturesque windows for loads of light. Lower level you will find a 2024 renovated Rec Room with a huge CHALK WALL for kiddies..great for entertaining. Complete with separate entrance to your parked cars underground. Safe & secure for any family wanting a Perfect Starter Townhouse for first time home owners, excellently priced and ready for the next adventure. This home will not disappoint. From the Wood Floors to the beautiful Stainless Steel Appliances (under two years) Close to schools, shopping, transit, parks, QEW, 407
Property Details
Interior
Features
2nd Floor
Primary
3.7 x 5.1W/W Closet / Laminate / Window
2nd Br
3.7 x 3.1Laminate / Picture Window / Large Closet
3rd Br
2.7 x 2.7Broadloom / Picture Window / Large Closet
Bathroom
0.0 x 0.04 Pc Bath
Exterior
Parking
Garage spaces 2
Garage type Underground
Other parking spaces 0
Total parking spaces 2
Condo Details
Inclusions
Property History
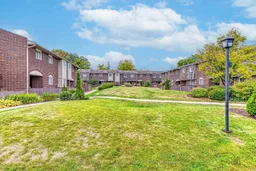 41
41