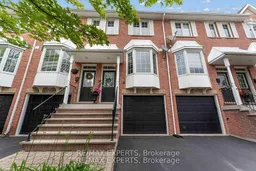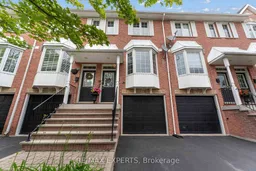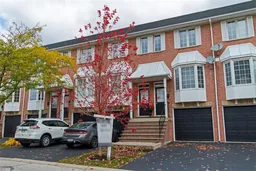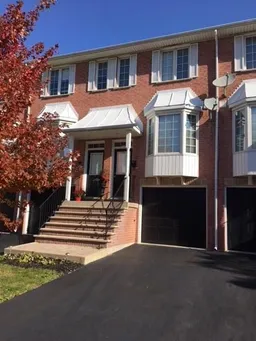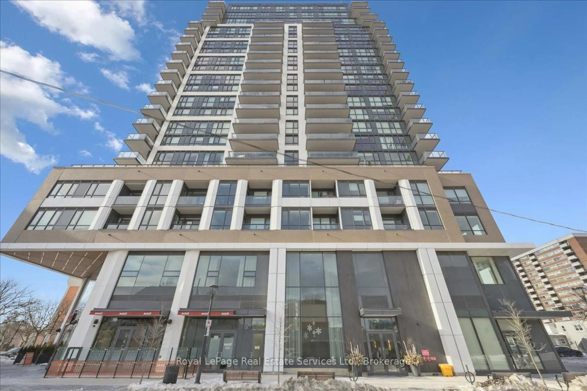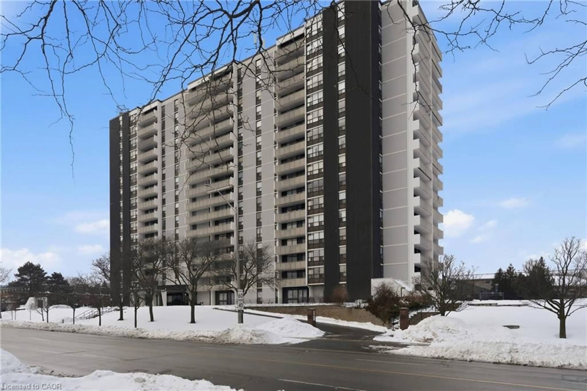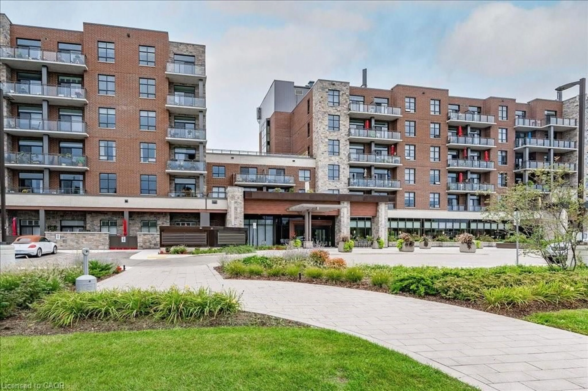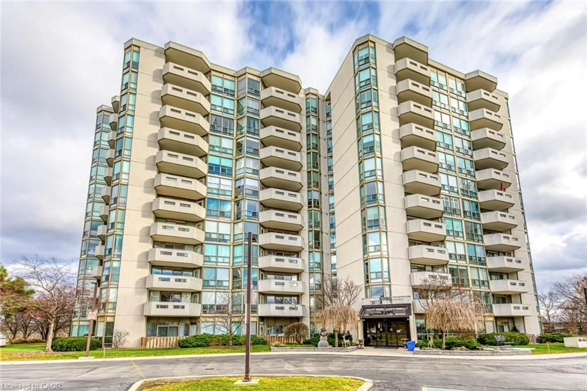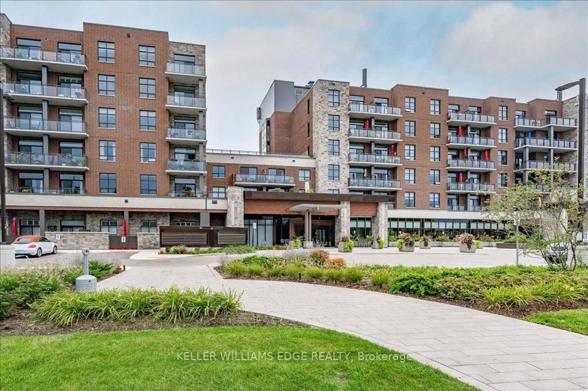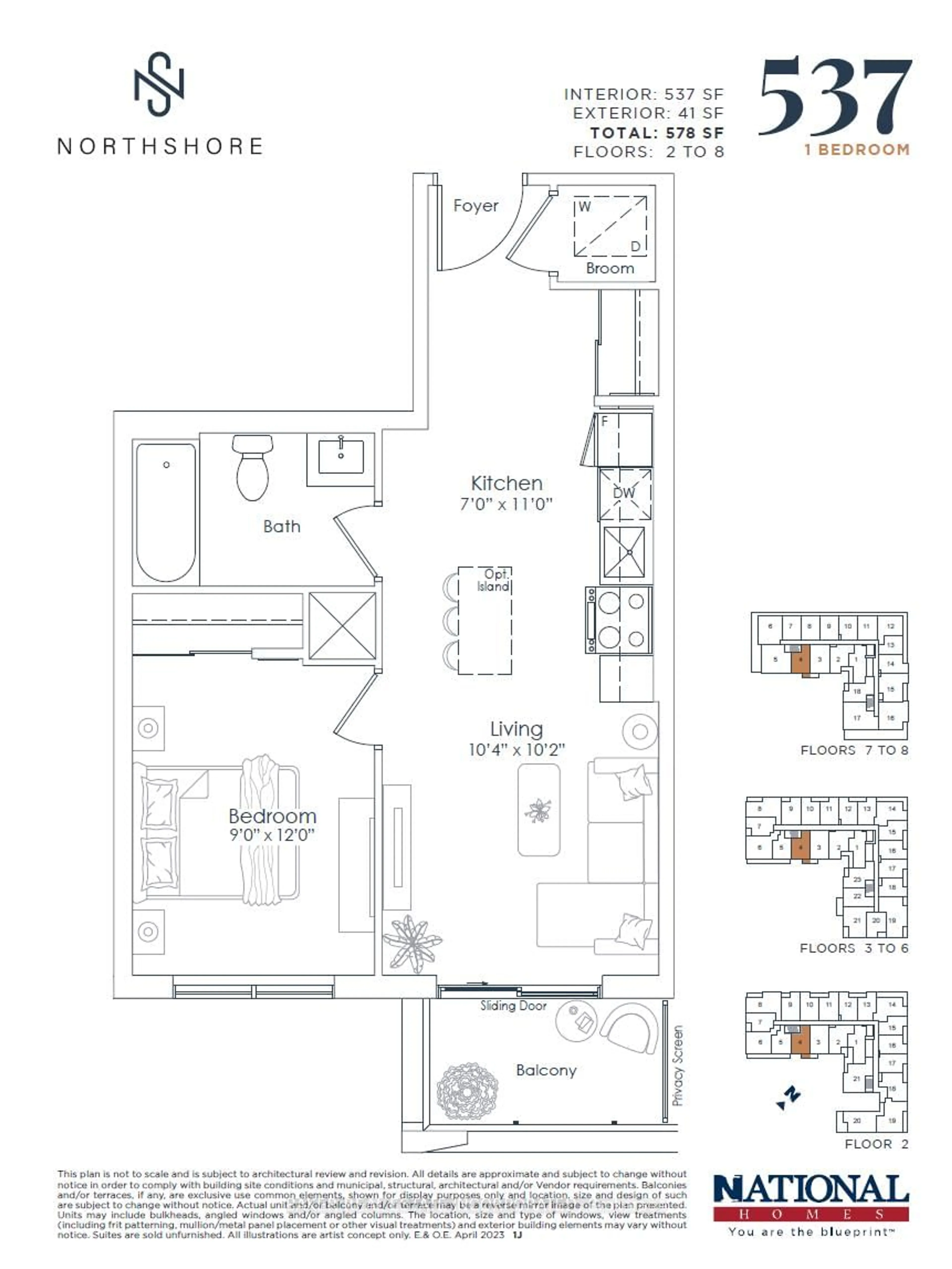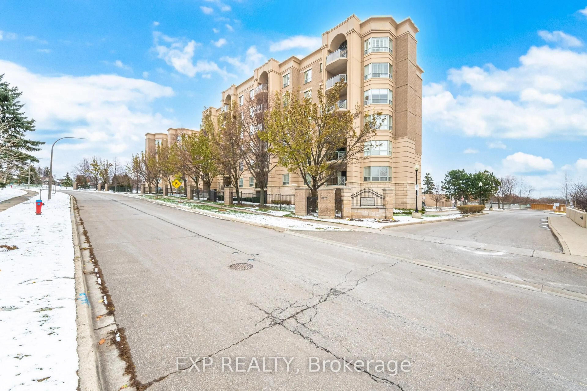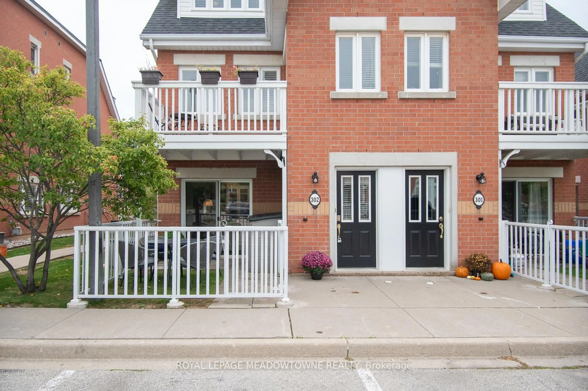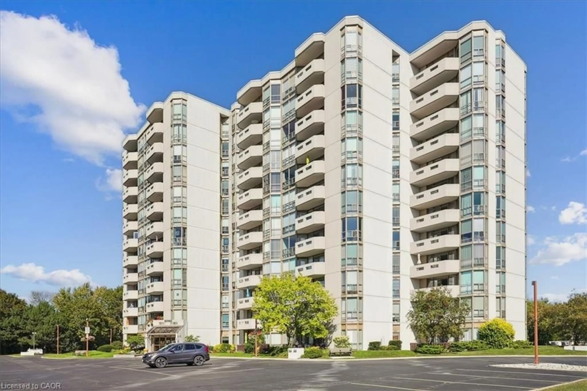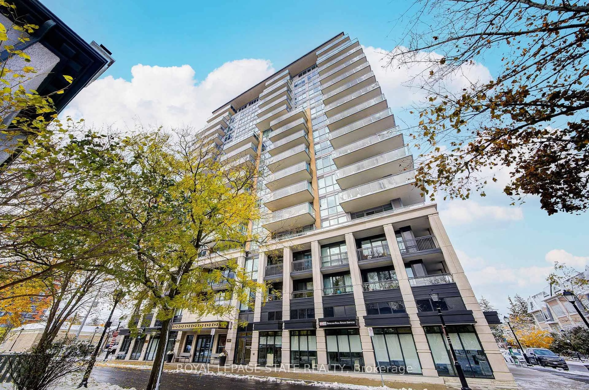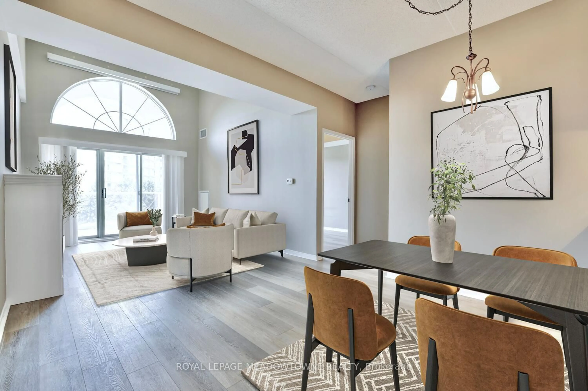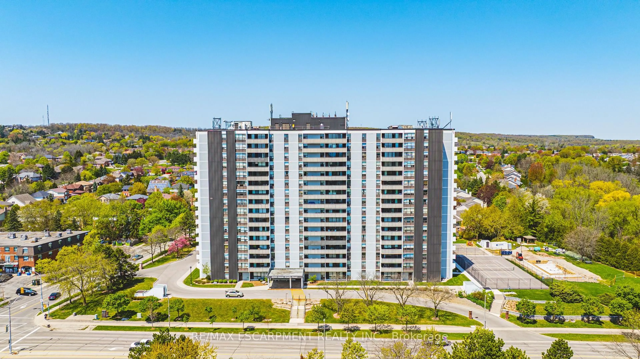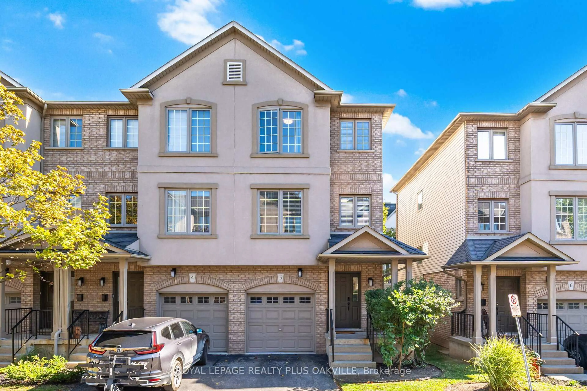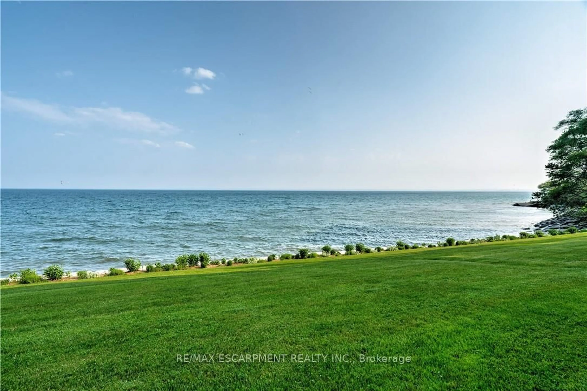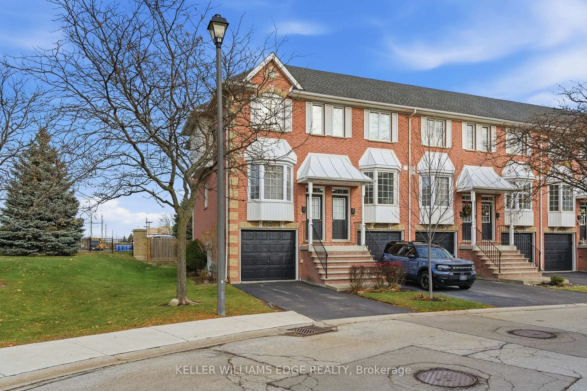Step into modern elegance with this fully renovated 3-storey townhome in the highly sought-after Tucks Forest enclave. Featuring 2 spacious bedrooms, 2 bathrooms, and an attached garage, this home combines style, comfort, and thoughtful upgrades throughout.The main floor showcases brand-new flooring, pot lights, and a striking feature wall in the family room, setting a warm yet contemporary tone. The heart of the home is the bright white kitchen, boasting quartz countertops, stainless steel appliances, and an open flow perfect for entertaining or everyday living. The open-concept living/dining area offers soaring ceilings, an electric fireplace, and access to a private balcony ideal for morning coffee or evening relaxation. Upstairs, youll find two airy bedrooms with vaulted ceilings and generous storage, along with the convenience of laundry on the upper level. Both bathrooms have been completely updated, featuring modern vanities and finishes. The fully finished basement offers new flooring, a brand-new bathroom, and a versatile walk-out space leading to a private backyard oasis perfect for entertaining or unwinding. Additional upgrades include fresh paint throughout and thoughtful renovations that make this home truly move-in ready.
