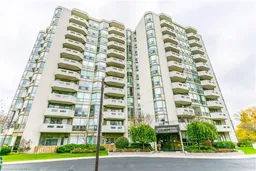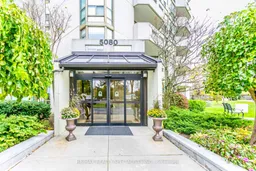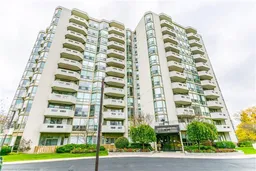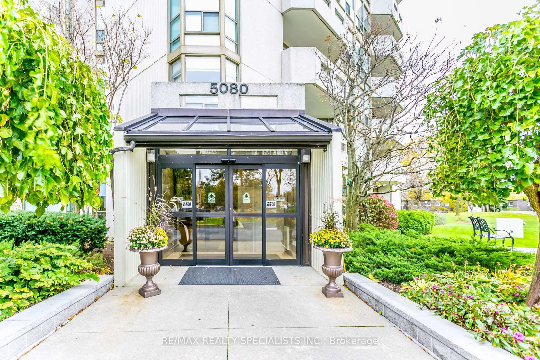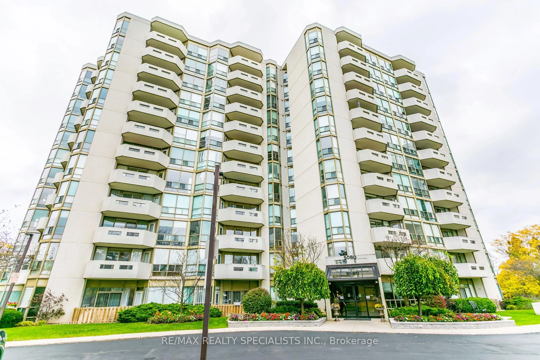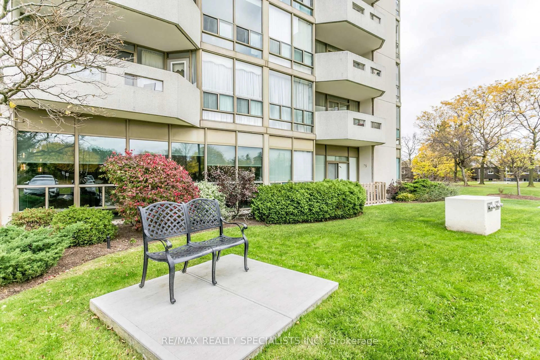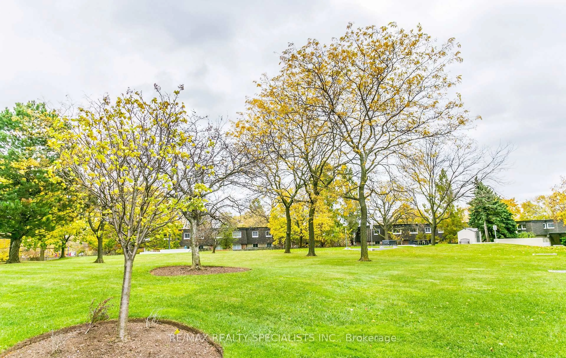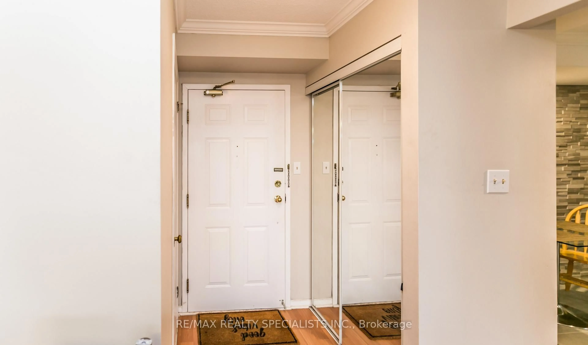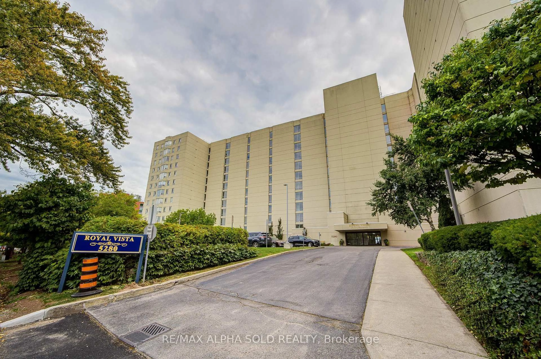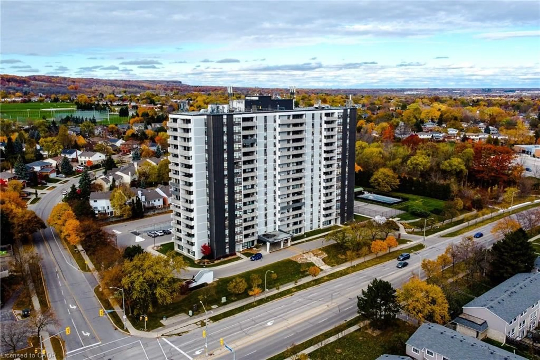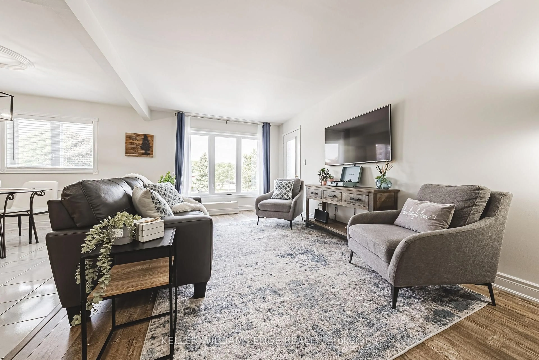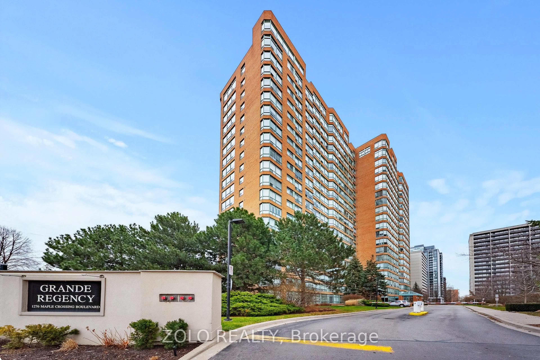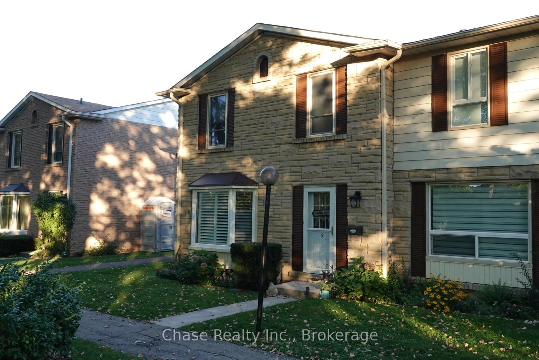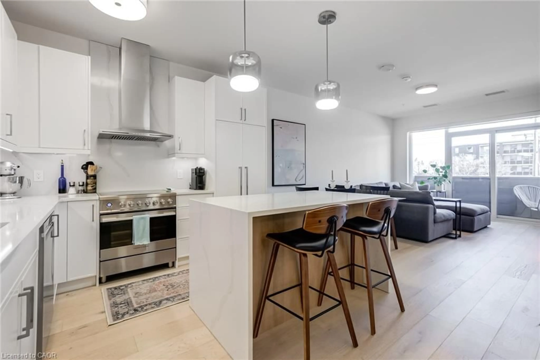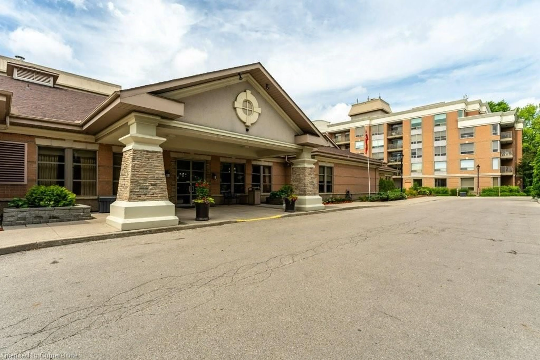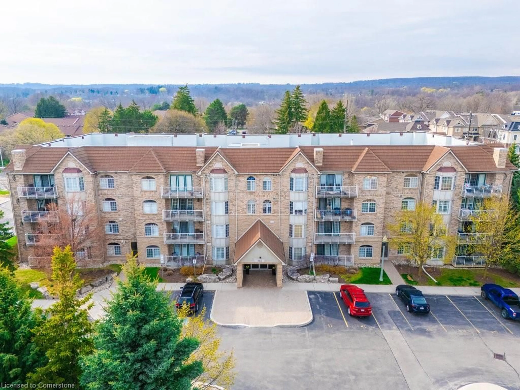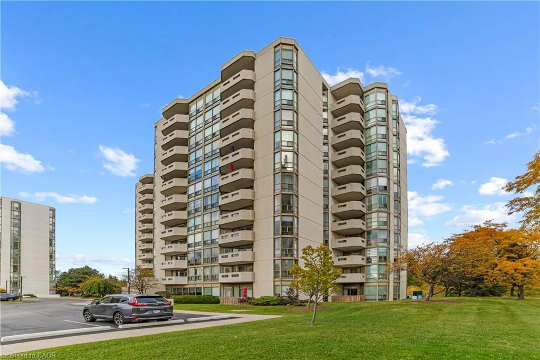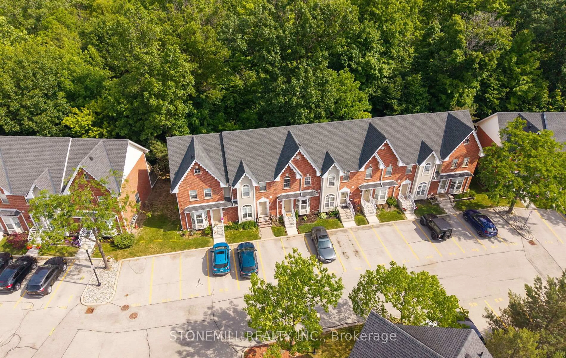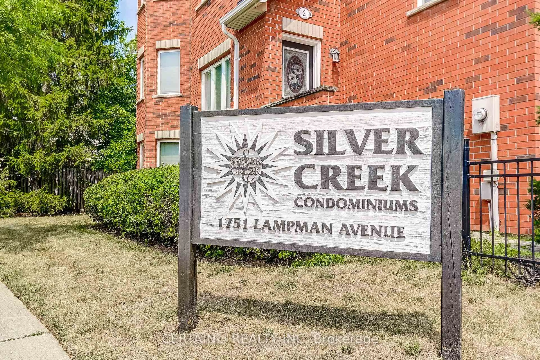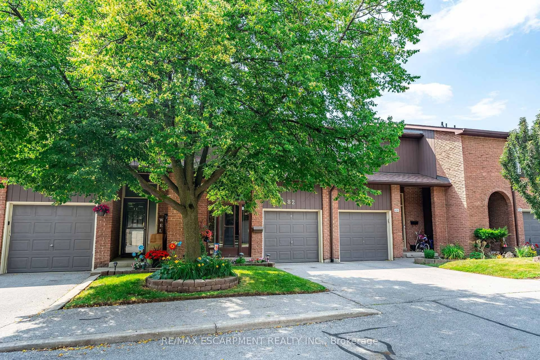5080 Pinedale Ave #403, Burlington, Ontario L7L 5V7
Contact us about this property
Highlights
Estimated valueThis is the price Wahi expects this property to sell for.
The calculation is powered by our Instant Home Value Estimate, which uses current market and property price trends to estimate your home’s value with a 90% accuracy rate.Not available
Price/Sqft$605/sqft
Monthly cost
Open Calculator
Description
Absolutely Stunning Reno Kitchen Featuring Marble Accent Wall And Backsplash, Quartz Counter, And Porcelain Floor! Plus Crown Moulding, Recessed Lighting, Ceiling Fan, Large Pantry, Painted Cabinets, New Faucet And Pass Through! Fabulous Floor Plan Boasting 1,196 Sq Ft, Two Bedrooms, 2 Bathrooms With Oversized Windows Allowing The Bright Morning Sunshine In!! Spacious Primary Bedroom Complete With 4pc Ensuite And Large Walk In Closet Plus A Walkout To The Sunroom! Open Concept Living Room/Dining Room accented by the crown moulding, laminate floor and walk-out to balcony overlooking mature trres and creek!! Bay windowed second bedroom offers oversized windows, double closet with shelving!! Relax in the cozy sun room with large windows allowing the morning sunshine in, plus a walk-out to a large balcony to enjoy your morning coffee!! Locker and parking space are owned!! Freshley painted!! A must see!!
Property Details
Interior
Features
Flat Floor
Living
4.63 x 3.63W/O To Balcony / Crown Moulding / Large Window
Dining
3.96 x 3.66Open Concept / Crown Moulding / Laminate
Kitchen
3.66 x 3.38Renovated / Crown Moulding / Quartz Counter
Primary
4.75 x 3.964 Pc Ensuite / W/I Closet / W/O To Sunroom
Exterior
Features
Parking
Garage spaces 1
Garage type Underground
Other parking spaces 0
Total parking spaces 1
Condo Details
Amenities
Exercise Room, Games Room, Gym, Party/Meeting Room, Indoor Pool
Inclusions
Property History
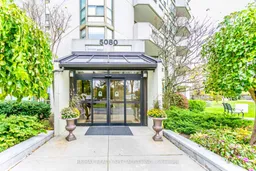 33
33