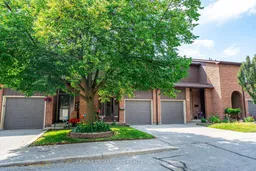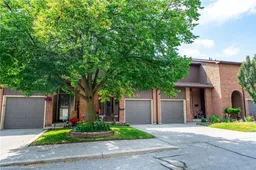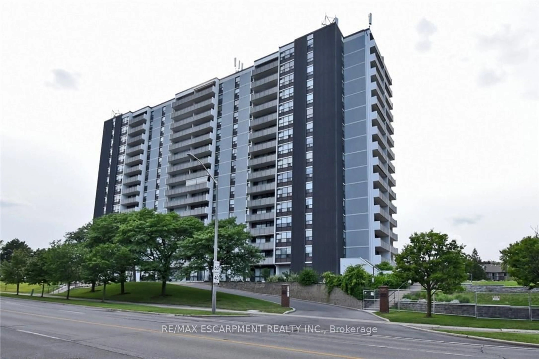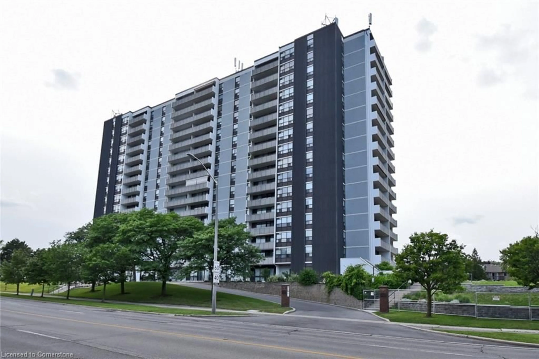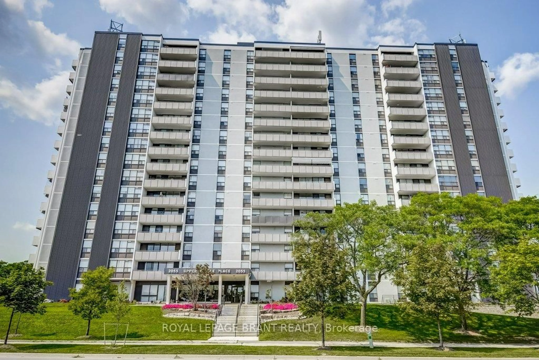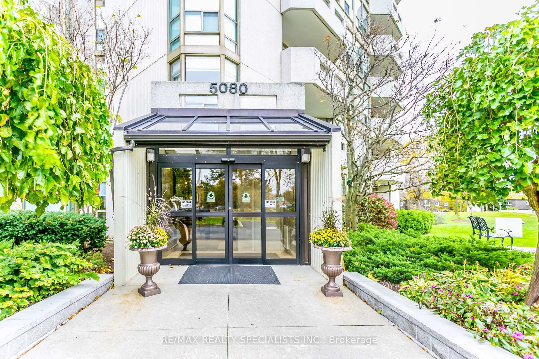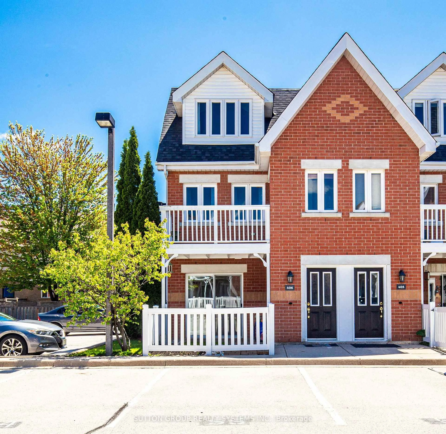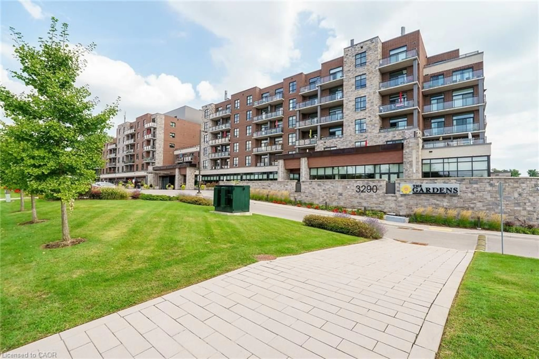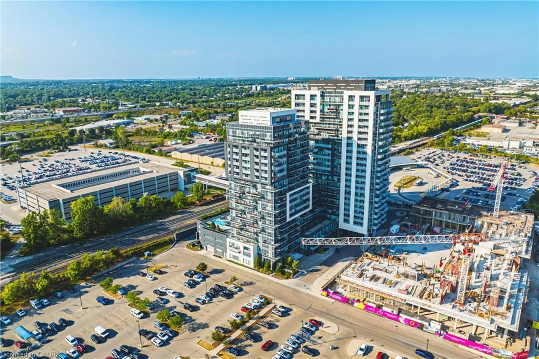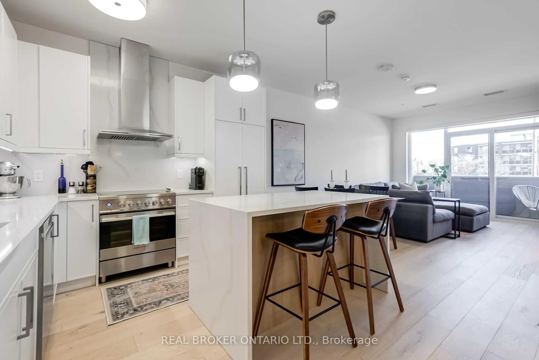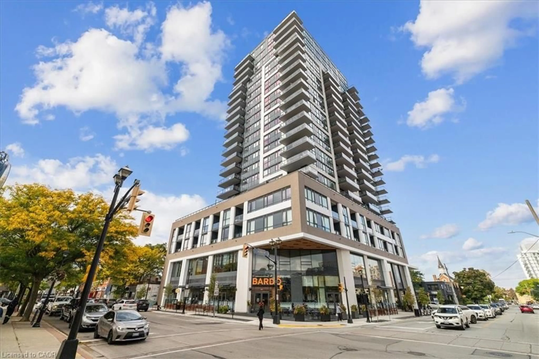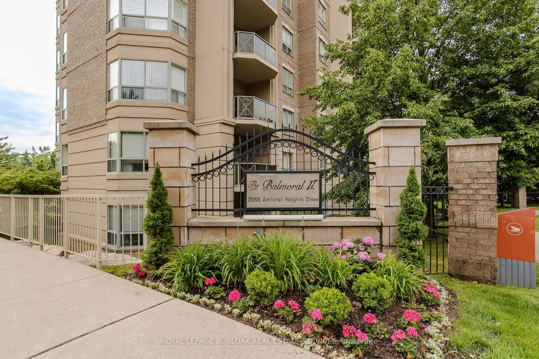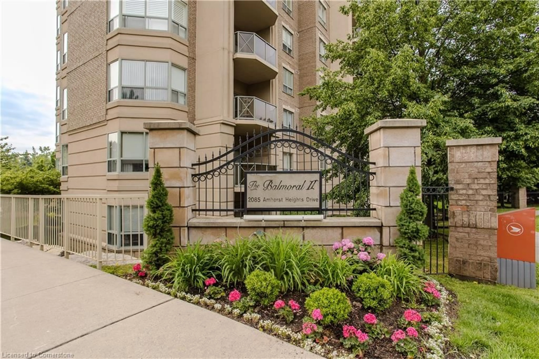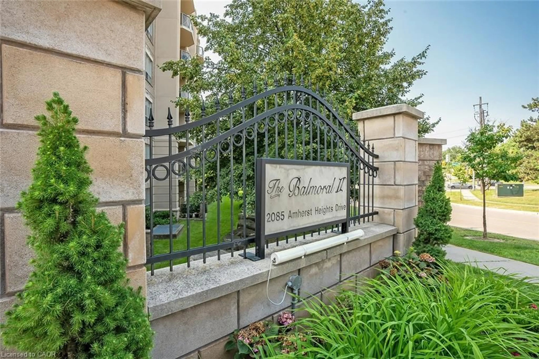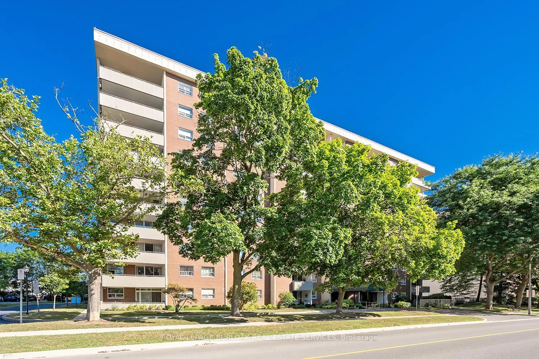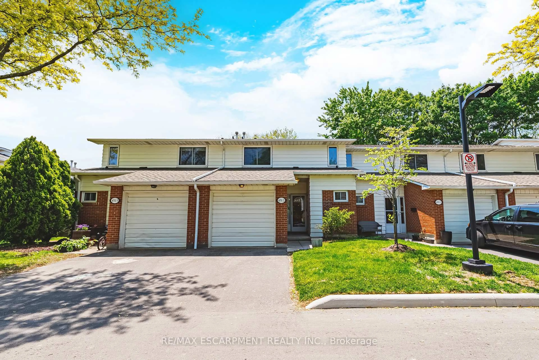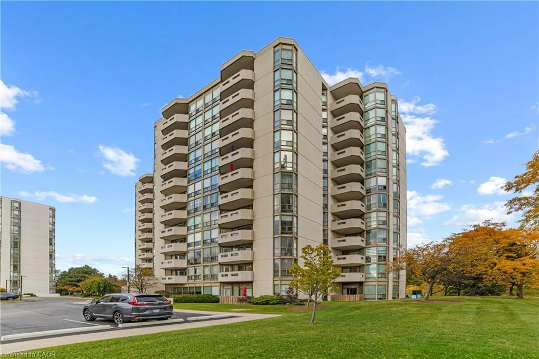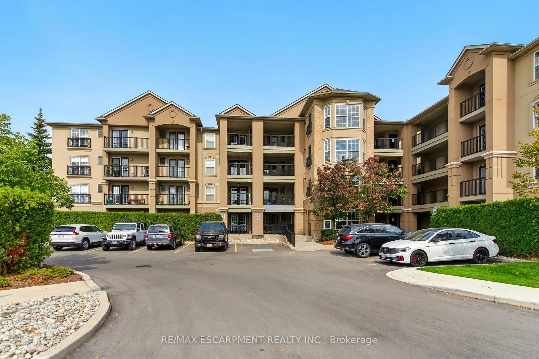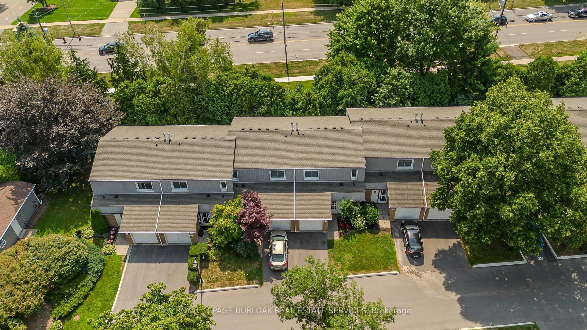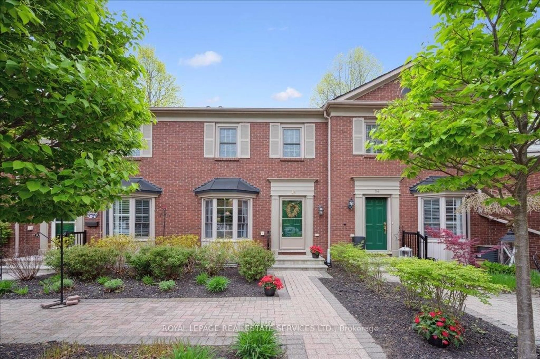Discover the perfect blend of space, style and serenity in this charming three-bedroom, two-storey condo townhouse located in the highly sought-after Cavendish Woods complex. With 1,354 square feet of thoughtfully designed living space, this home features three large, sun-filled bedrooms, a main floor powder room and an updated full bathroom on the second floor, offering comfort and modern appeal for todays lifestyle. The main level includes a bright, spacious eat-in kitchen - an ideal setting for casual dining or morning coffee - as well as a formal dining room perfect for hosting gatherings and special meals. The large living room provides a welcoming space to relax or entertain, with natural light and a seamless flow to the private, low-maintenance yard with patio - ideal for outdoor dining or quiet enjoyment. Downstairs, the fully finished basement offers a generous family room, perfect for movie nights, a home office, or play area. Tucked within a quiet, well-maintained enclave, Cavendish Woods offers a peaceful residential setting with easy access to highways, shopping, restaurants, and essential amenities. Residents enjoy the benefits of a professionally managed community with condo fees that include internet, cable TV, water, parking, landscaping, snow removal, and exterior building maintenance delivering both convenience and peace of mind. With its spacious layout, thoughtful updates, and prime location, this inviting townhouse is the perfect place to call home. RSA.
Inclusions: Fridge, Stove, Washer, Dryer, Basement Fridge, Freezer in Basement, Range Hood, Carbon Monoxide Detector, Central Vac , GDO, Smoke Detector, Window Coverings
