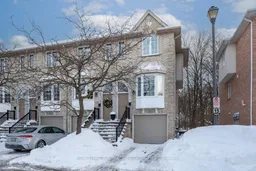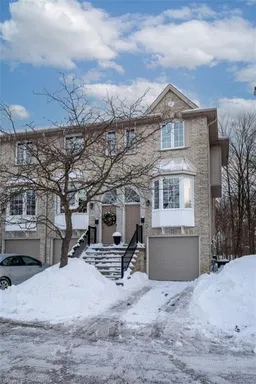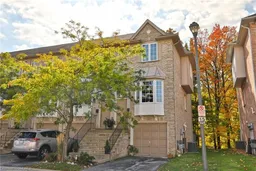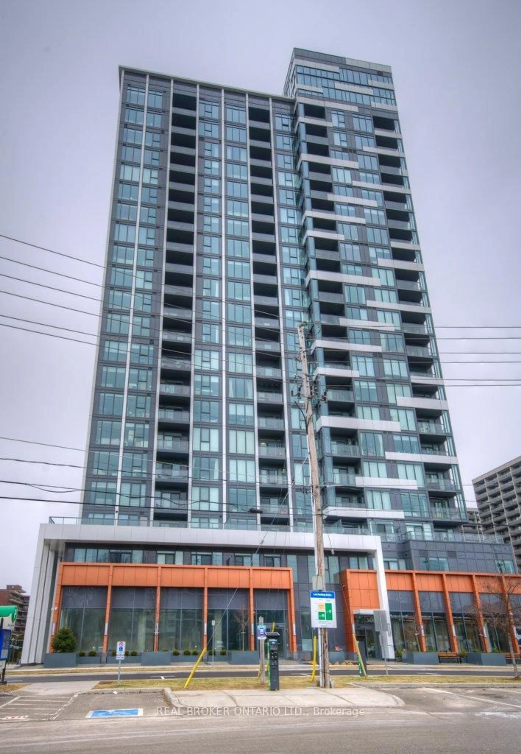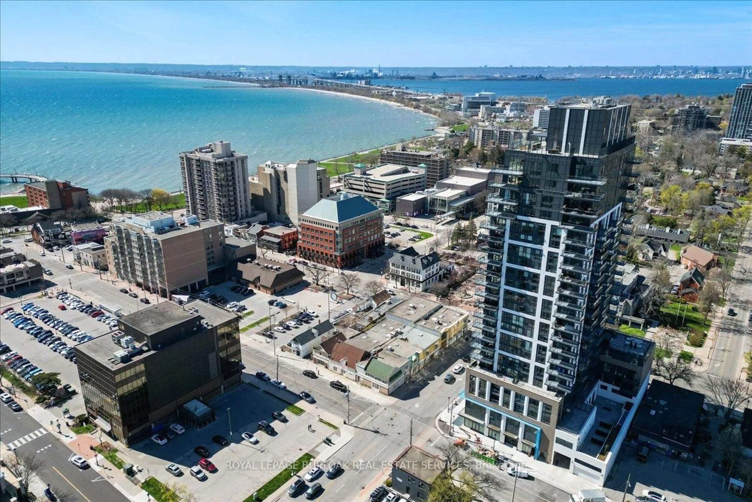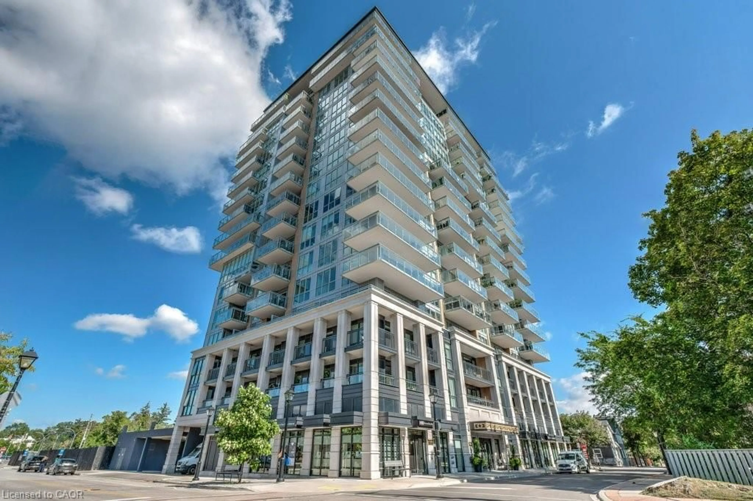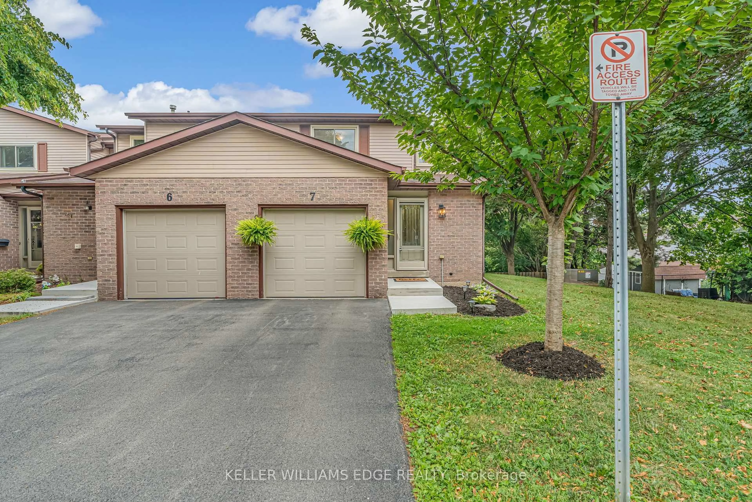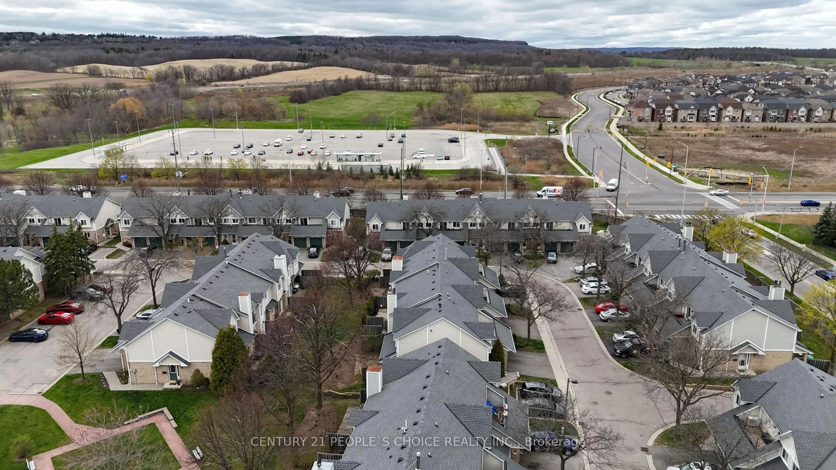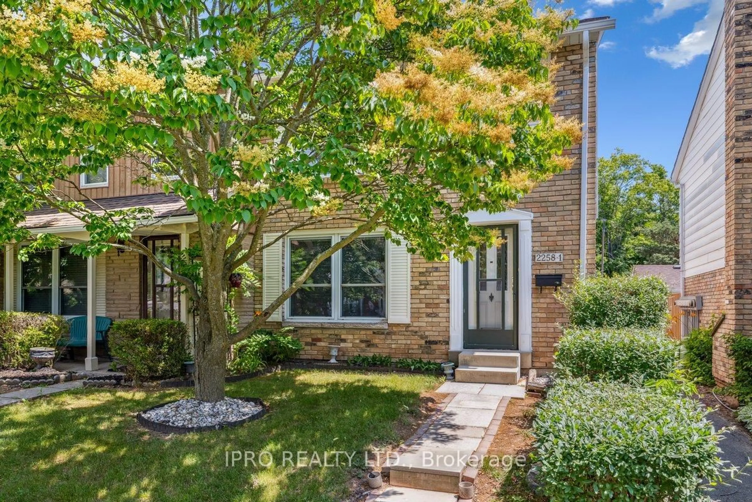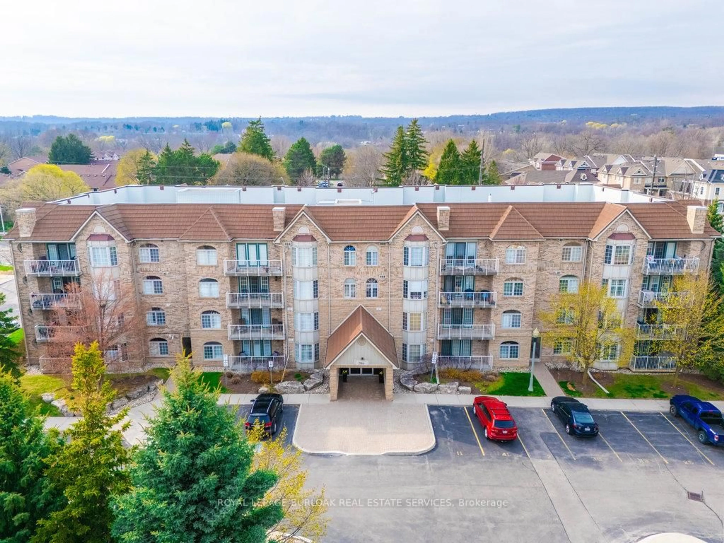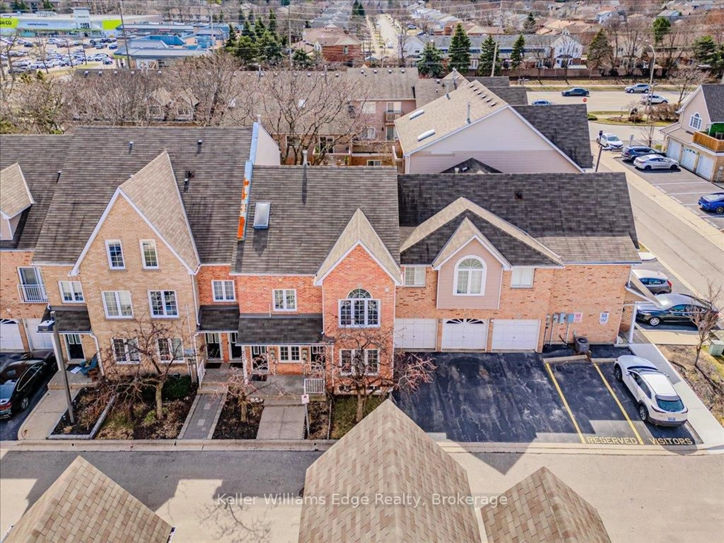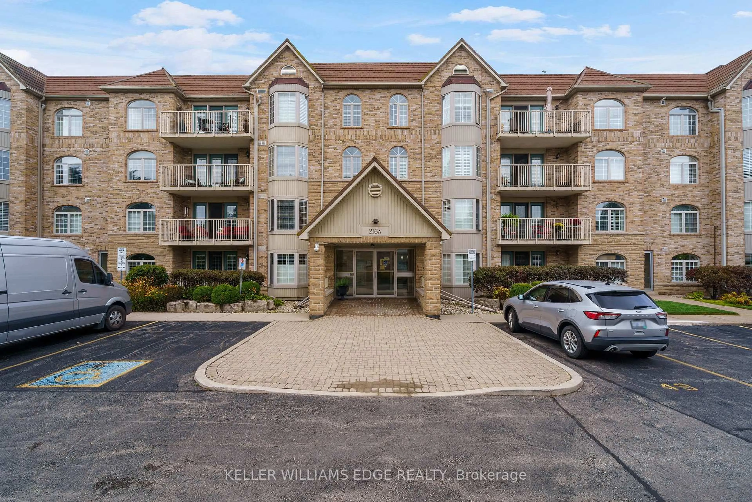This stunning 2-bedroom, 2-bathroom end-unit townhome backs onto a peaceful ravine, offering spectacular views and complete privacy. The open-concept design is both inviting and sophisticated, featuring a bright eat-in Kitchen with stainless steel appliances, pot lights, and granite countertops that overlook the cozy dining/living room area. A gas fireplace adds warmth, and an extra window (only available in end units) fills the space with natural light. Step out onto your ravine-facing balcony the perfect spot to enjoy your morning coffee while taking in the views. Both the main and upper floors boast gorgeous hardwood floors, accentuated by modern glass railings. The master bedroom with vaulted ceilings, custom built-in closet, and large bay window overlooks a serene, mature forest. The lower level is equally impressive, with an open, warm family room, a 2-piece bathroom, inside access to the garage, and a walk-out to the private patio. The patio features a custom garden enclosure and a gas BBQ hookup, perfect for outdoor entertaining. Situated in a premium location, this home is conveniently close to shopping, schools, public transit, highways, and more. Low condo fees make it even more desirable. Don't miss out on this unbelievable opportunity!
Inclusions: Fridge, Stove, Dishwasher, Washer and Dryer. All Electrical Light Fixtures and All Window Coverings. Murphy bed in lower level, TV & wall mount in living room, single bed & dresser in the 2nd bedroom.
