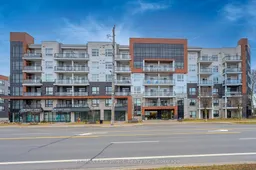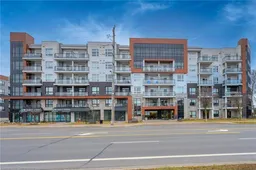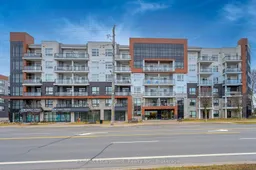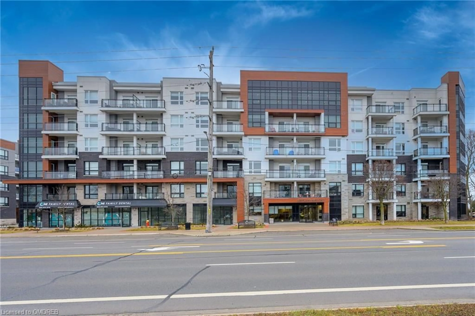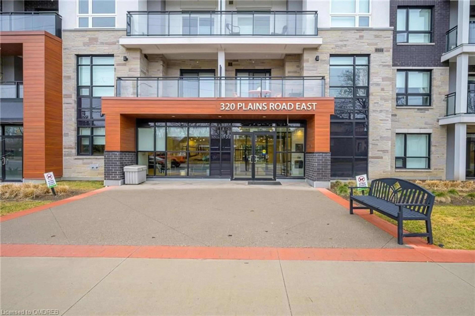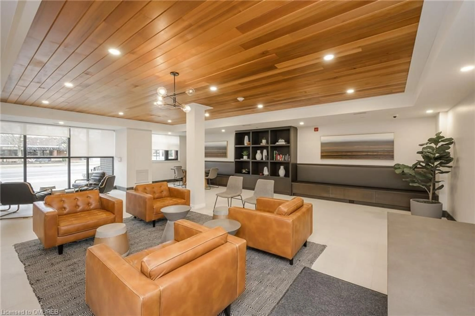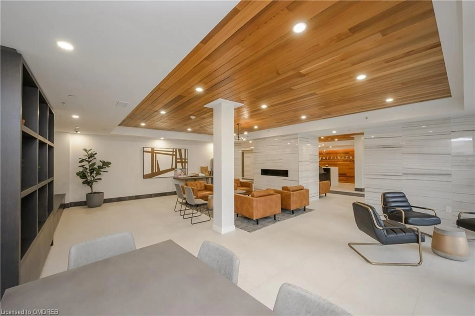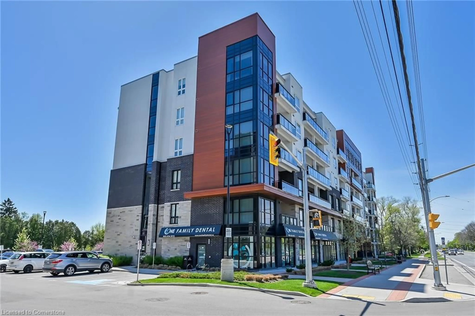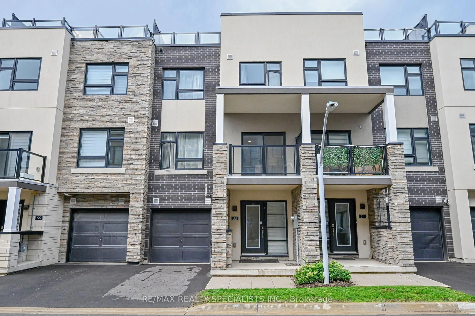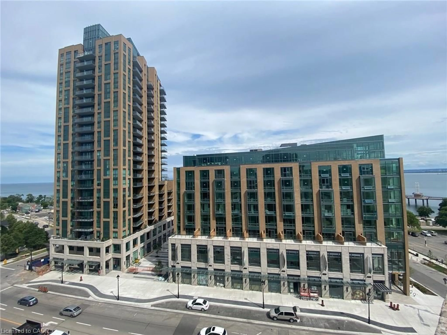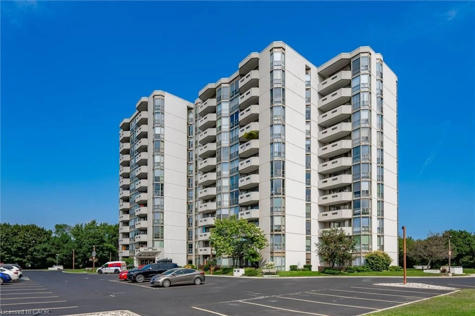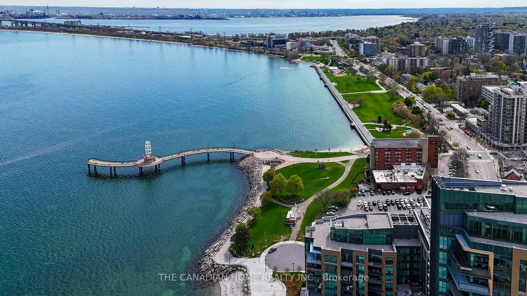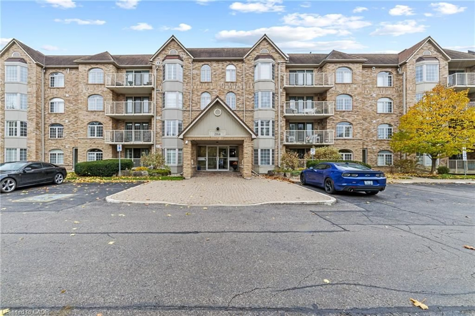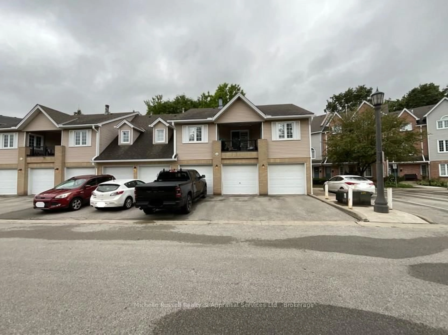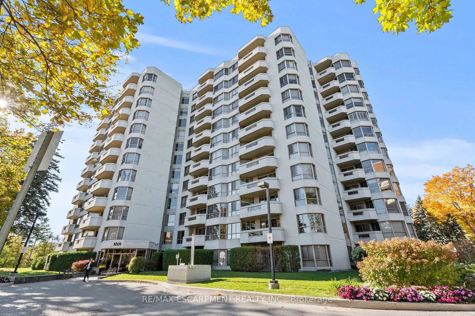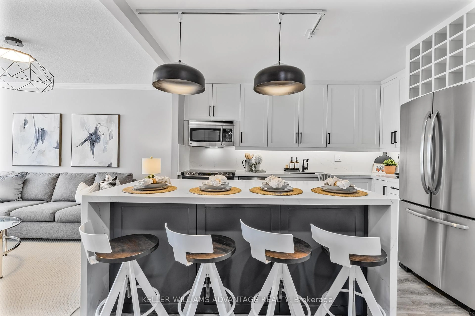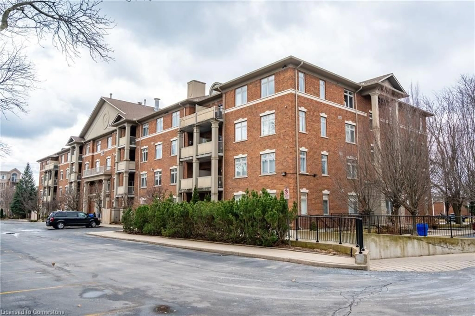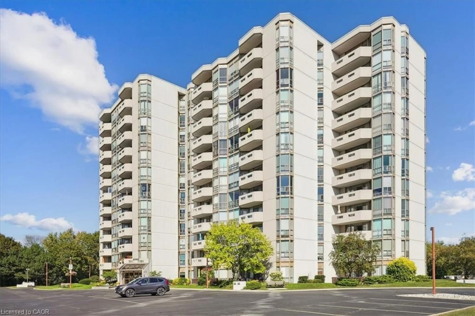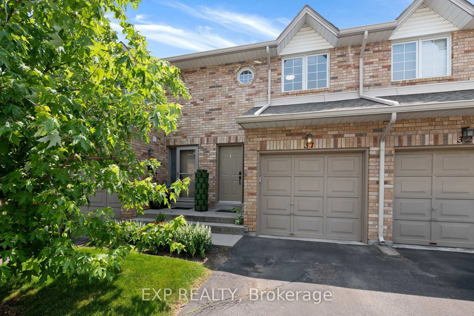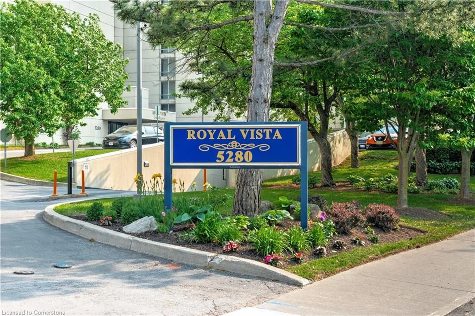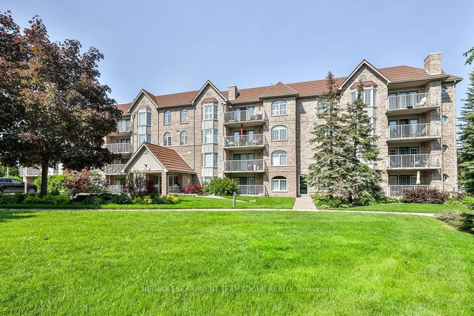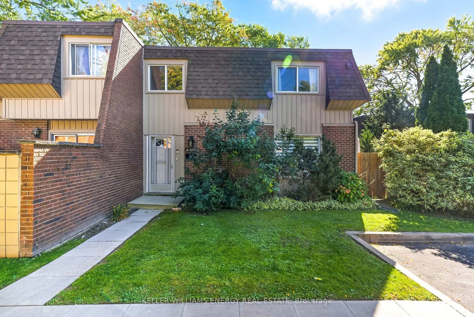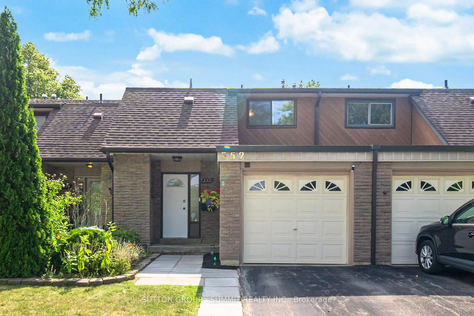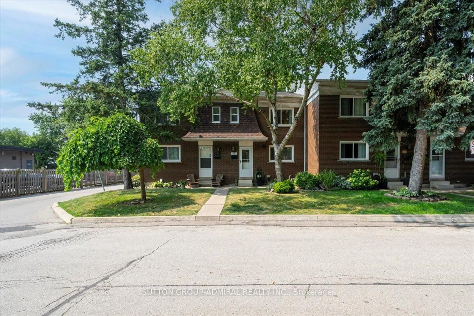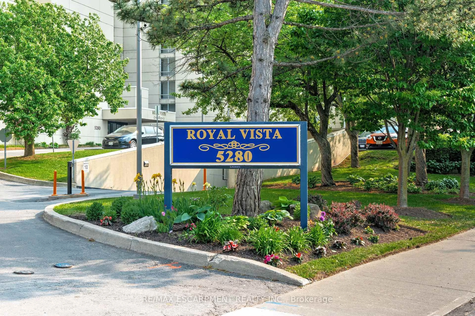320 Plains Rd #220, Burlington, Ontario L7T 0C1
Contact us about this property
Highlights
Estimated valueThis is the price Wahi expects this property to sell for.
The calculation is powered by our Instant Home Value Estimate, which uses current market and property price trends to estimate your home’s value with a 90% accuracy rate.Not available
Price/Sqft$655/sqft
Monthly cost
Open Calculator
Description
Welcome to this beautiful 2-bedroom + den condo located in a desirable low-rise building in the heart of Aldershot, Burlington. Step inside to an open-concept layout, where the kitchen boasts stainless steel appliances, pristine white cabinetry, an upgraded microwave, and sink. The kitchen peninsula offers additional seating and overlooks the spacious living area, perfect for entertaining. Sliding doors lead to a private balcony, providing an ideal spot to unwind. The primary bedroom features a walk-in closet and an upgraded en-suite bath with a luxurious glass shower. A second bedroom, additional full bathroom, den, and convenient in-suite laundry complete this well-appointed unit. Residents enjoy an array of amenities, including a gym, yoga studio, a party room, and a rooftop terrace with barbecues, gardens, and a cozy fire pit. For convenience, theres ample visitor parking, bike storage, and an outdoor dog walking area. Perfectly situated with easy access to the Aldershot GO Station, major highways, and close to shopping, LaSalle Park, and the Royal Botanical Gardens. This condo offers the ultimate in comfort and convenience, both inside and out. Don't miss out on this fantastic lifestyle opportunity in Burlington!
Property Details
Interior
Features
Main Floor
Great Room
3.71 x 4.80Kitchen
4.04 x 2.79Bedroom Primary
3.40 x 6.93Bedroom
3.17 x 3.91Exterior
Features
Parking
Garage spaces 1
Garage type -
Other parking spaces 0
Total parking spaces 1
Condo Details
Amenities
Barbecue, Elevator(s), Fitness Center, Game Room, Party Room, Roof Deck
Inclusions
Property History
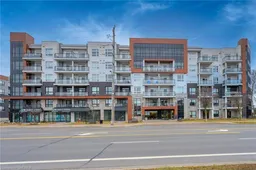 42
42