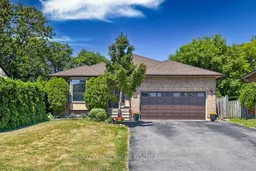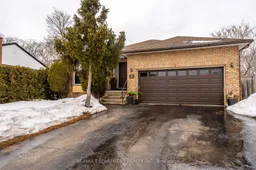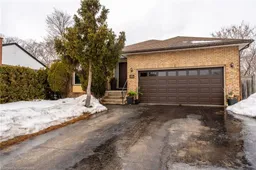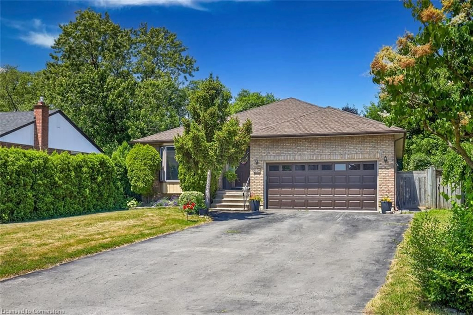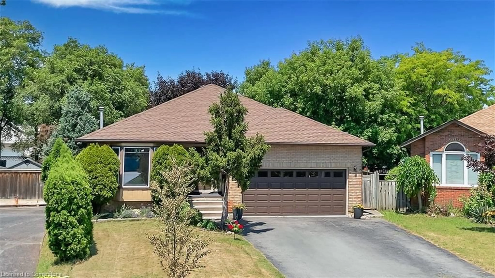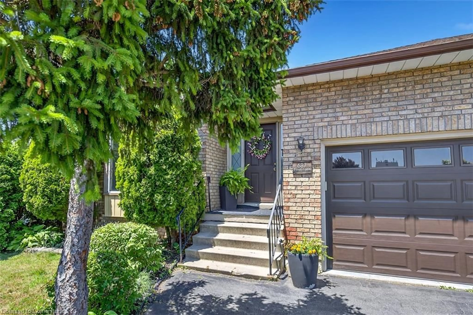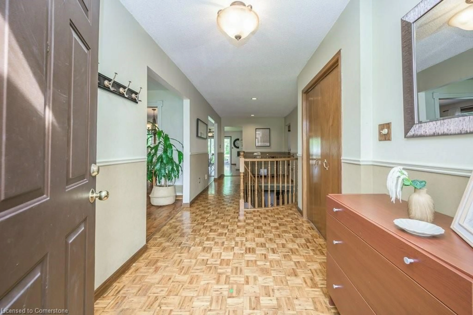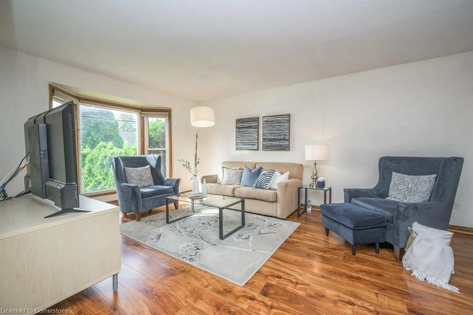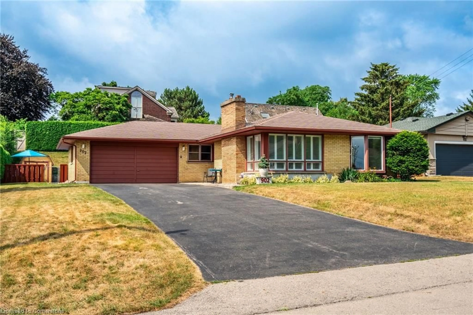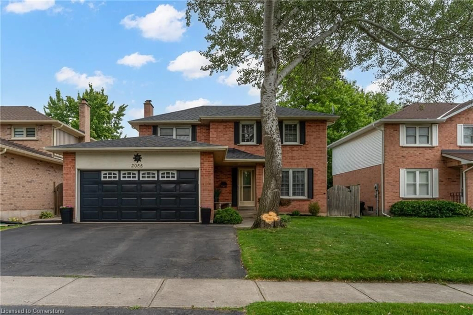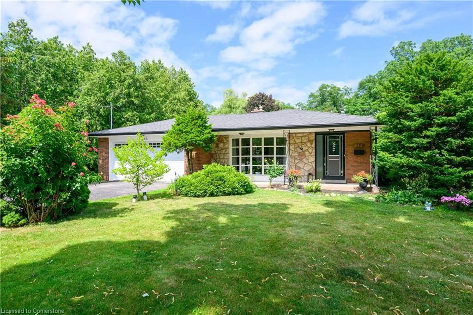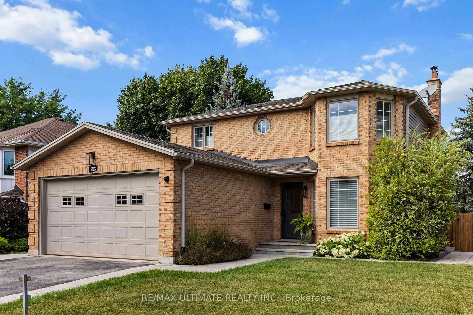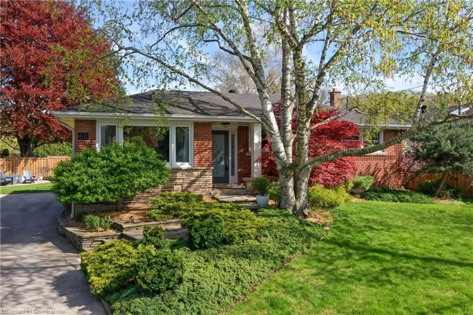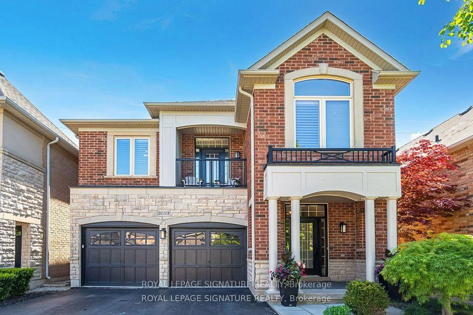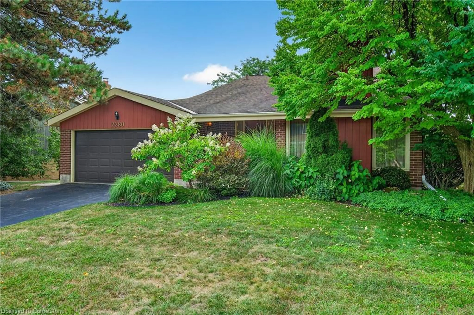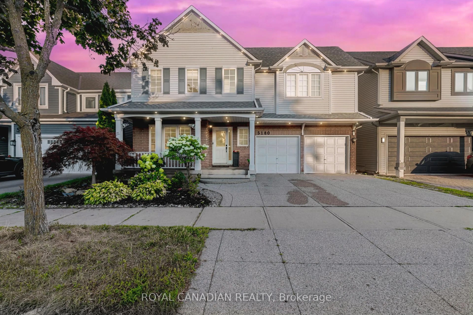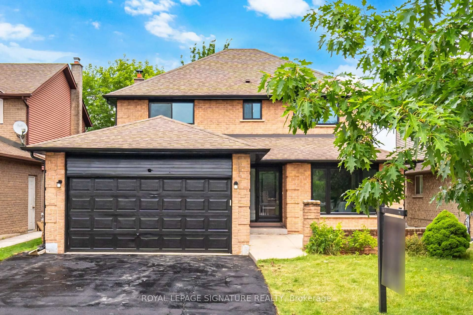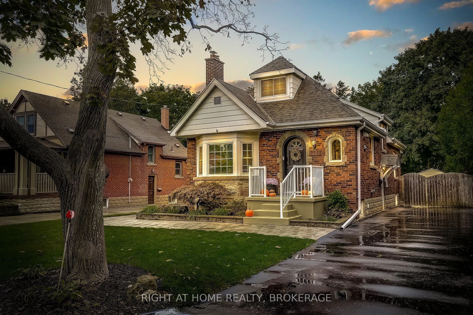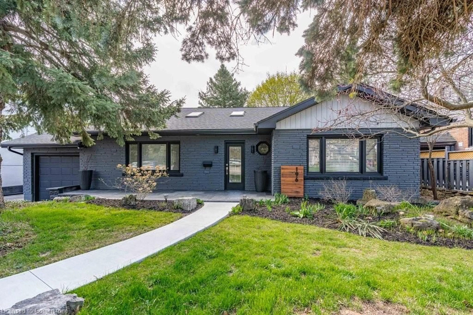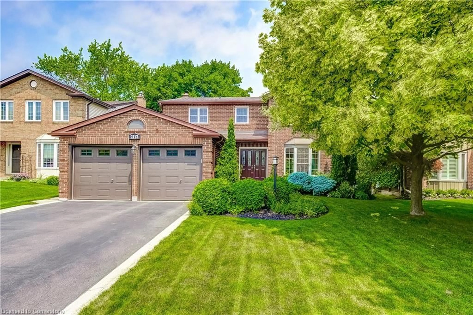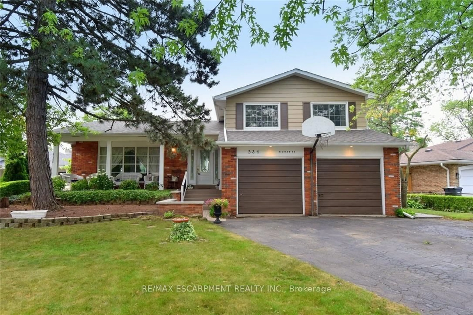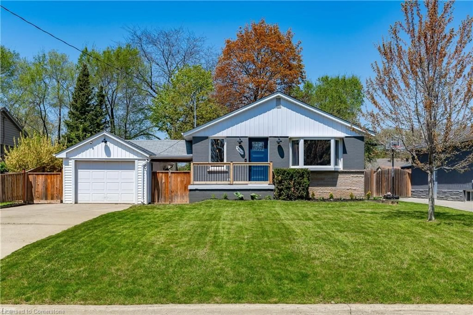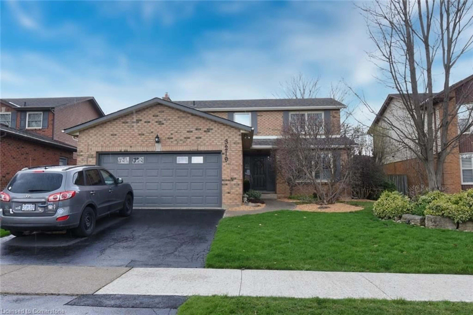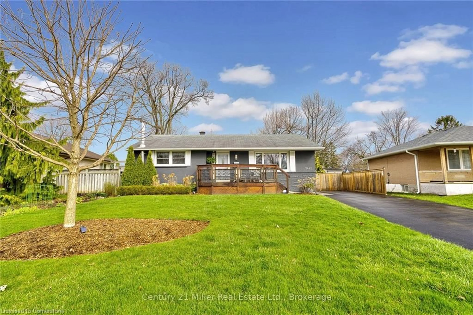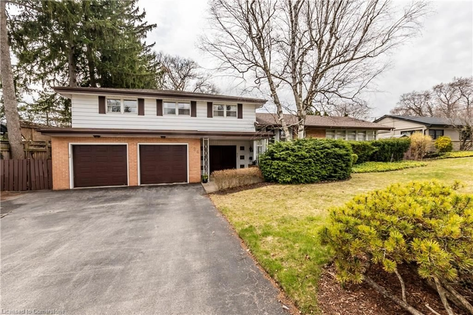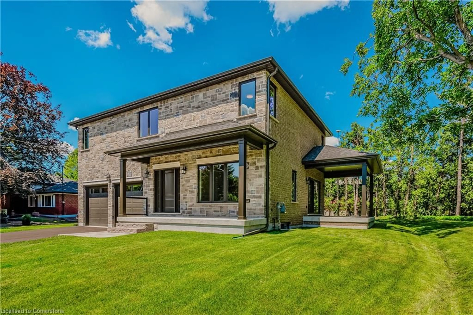687 Penny Lane, Burlington, Ontario L7T 4H9
Contact us about this property
Highlights
Estimated valueThis is the price Wahi expects this property to sell for.
The calculation is powered by our Instant Home Value Estimate, which uses current market and property price trends to estimate your home’s value with a 90% accuracy rate.Not available
Price/Sqft$310/sqft
Monthly cost
Open Calculator

Curious about what homes are selling for in this area?
Get a report on comparable homes with helpful insights and trends.
+11
Properties sold*
$1.4M
Median sold price*
*Based on last 30 days
Description
Welcome to 687 Penny Lane — a spacious bungalow tucked into a quiet Aldershot neighbourhood that continues to grow in demand. With over 3,000 square feet of finished living space, this 3+1 bedroom home has all the right ingredients for a growing family or anyone looking to get into one of Burlington’s most desirable areas. The main floor features a large eat-in kitchen with generous counter space, ample cabinetry, and a central island — ideal for everyday living. It opens into a bright, separate formal dining room that’s perfect for family gatherings, and flows into a cozy living room made for movie or game nights. The primary bedroom includes a walkout to the backyard and a walk-in closet, while two additional bedrooms offer flexibility for kids, guests, or a home office — all served by a full main bath. Downstairs, the finished basement adds valuable space with a comfortable family room, a fourth bedroom, a full 3-piece bath, and room to spare for storage, hobbies, or a workshop setup. Step outside to a private backyard complete with a cedar deck, above-ground pool, and lots of space to relax or entertain all summer long. Conveniently located near GO Transit, major highways, shopping, schools, and parks — this is your opportunity to own in Aldershot at a value that’s getting harder to find.
Property Details
Interior
Features
Basement Floor
Family Room
5.16 x 4.39Bedroom
5.59 x 3.89Bathroom
3-Piece
Laundry
Exterior
Features
Parking
Garage spaces 2
Garage type -
Other parking spaces 4
Total parking spaces 6
Property History
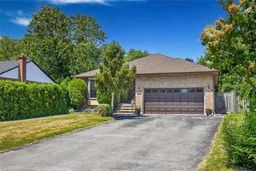 38
38