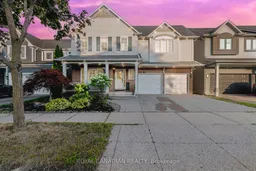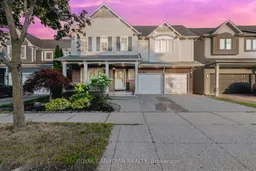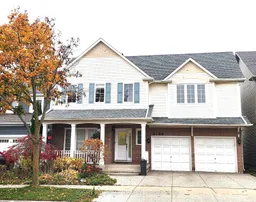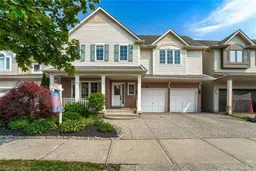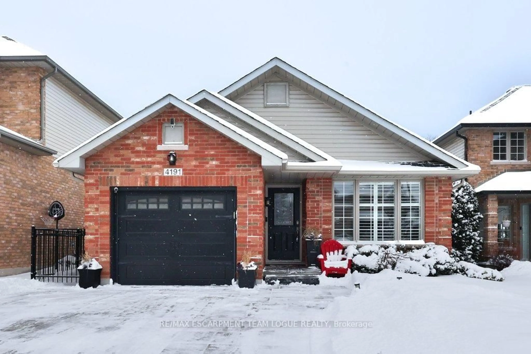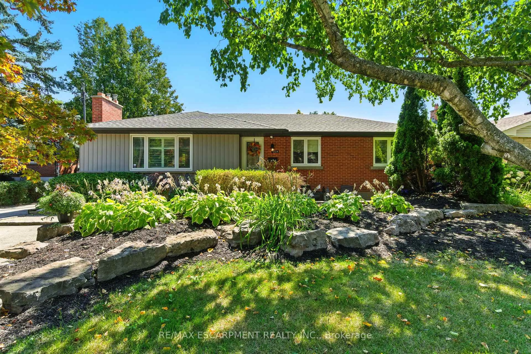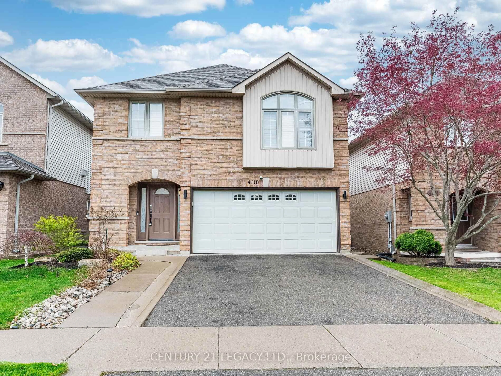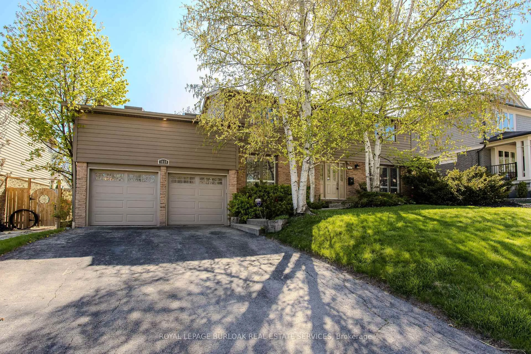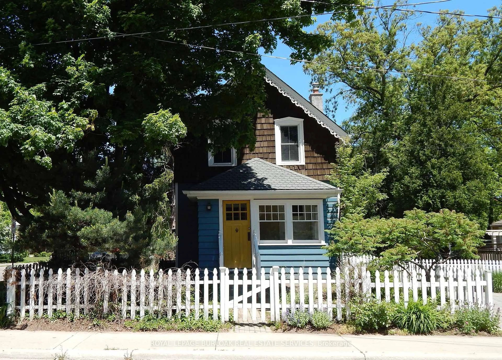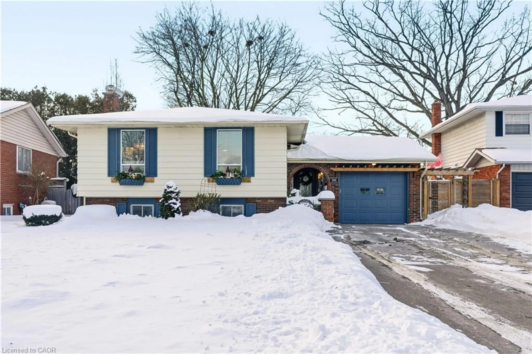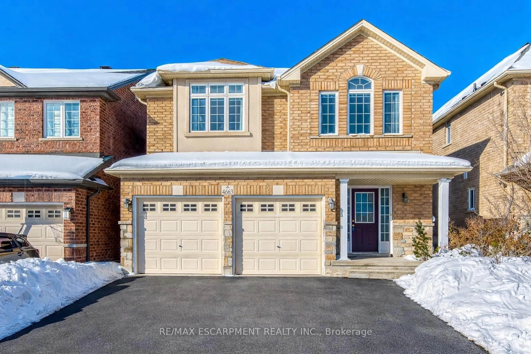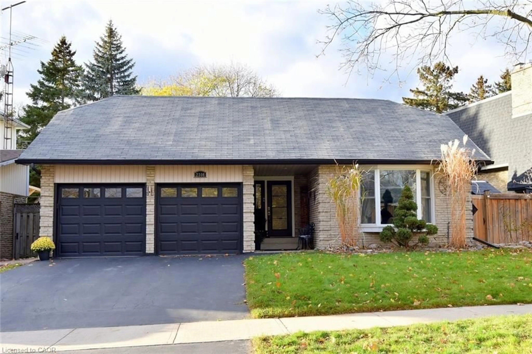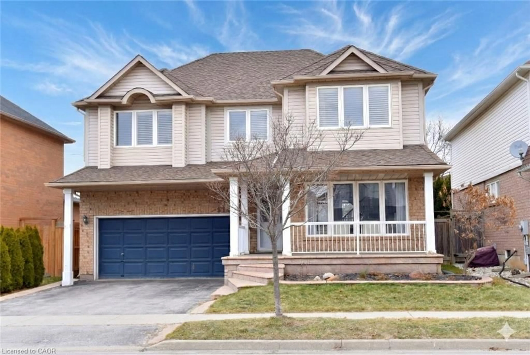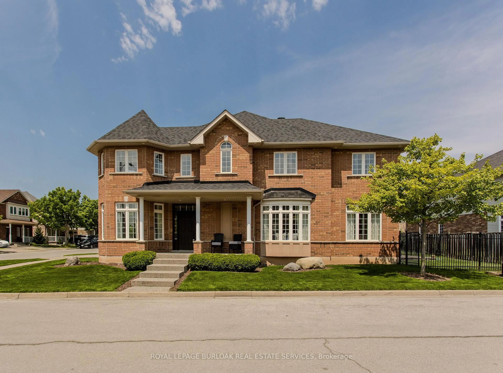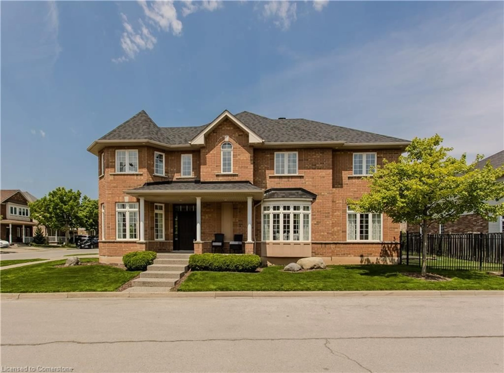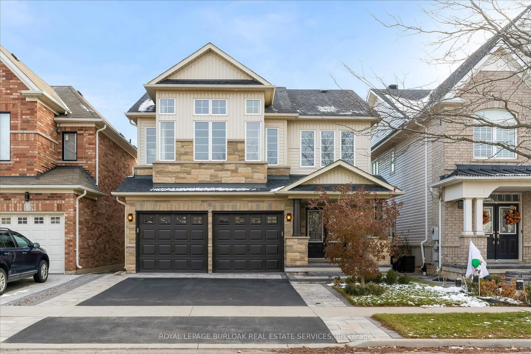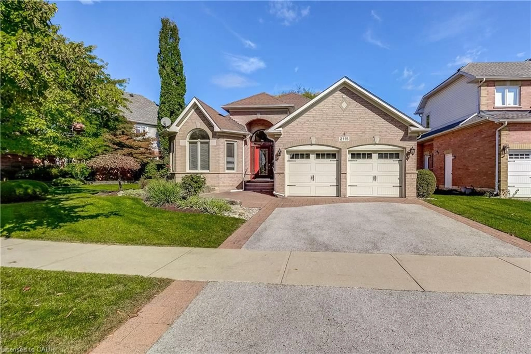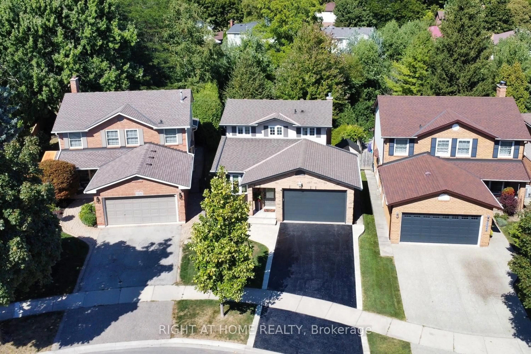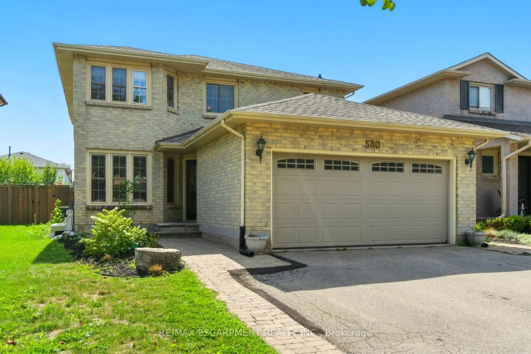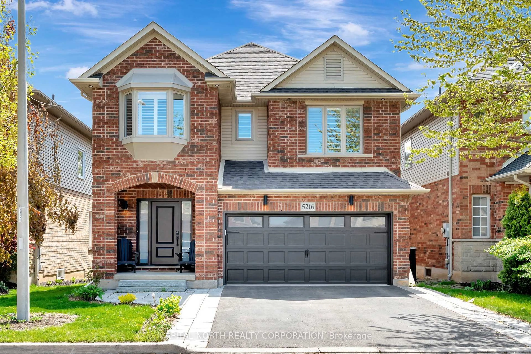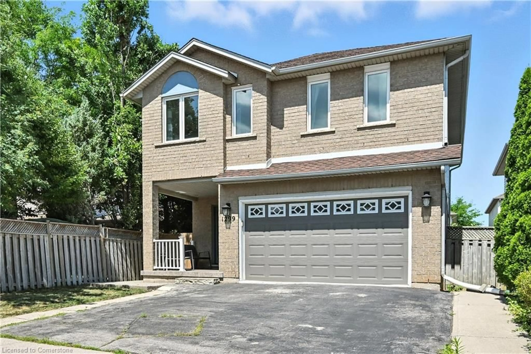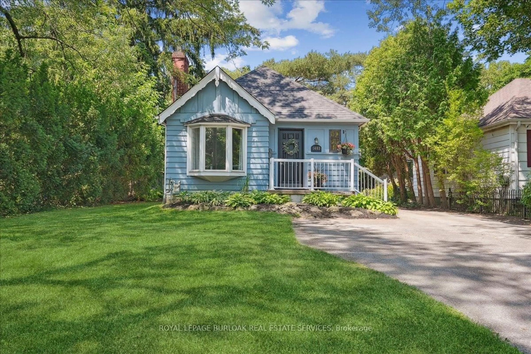Experience exceptional living in this beautifully maintained 3-bedroom, 4-washroom detached home on a premium 46' lot in Burlington's sought-after Orchard neighborhood. Offering a spacious 1,984 sq ft above grade and an additional 1,053 sq ft in the fully finished basement, this freshly painted home is designed for comfort and functionality. It features separate living and family rooms, elegant hardwood flooring on both the main and upper levels, and modern pot lights throughout. The open-concept kitchen is equipped with granite countertops, a centre island, ample cabinetry, and high-end appliances including a silent, Wi-Fi-enabled dishwasher. Google Nest Smart home upgrades including Smart Yale Lock, Nest thermostat, doorbell and Outdoor Camera. A large mudroom with main-floor laundry adds extra convenience. Upstairs, three generously sized bedrooms provide privacy and comfort. The expansive basement includes a large recreational area and an in-built home theatre ideal for entertainment. Enjoy the outdoors in the private, fenced backyard with a large deck and built-in sit-out benches, perfect for gatherings or quiet evenings. Located minutes from top-rated schools, parks, restaurants, big-box stores, and the GO station, this home offers the perfect blend of space, style, and location in one of Burlington's most family-friendly communities.
Inclusions: S/S GAS Stove, S/S Fridge, Dishwasher, B/I Microwave, Washer And Dryer, All Existing Elf's & Window Coverings/Blinds, GDO With Remotes, Projector in the Basement.
