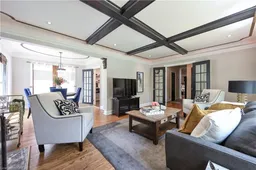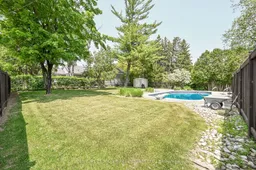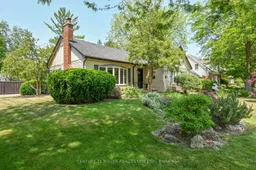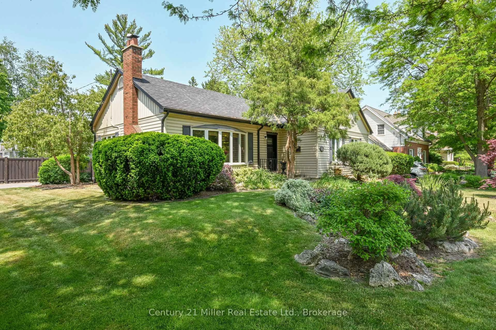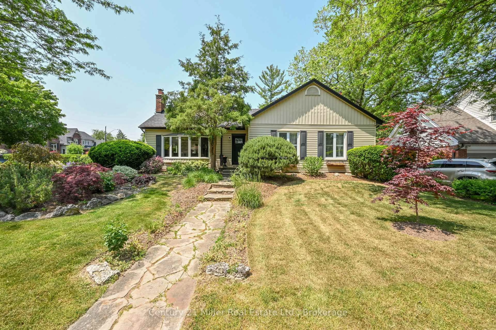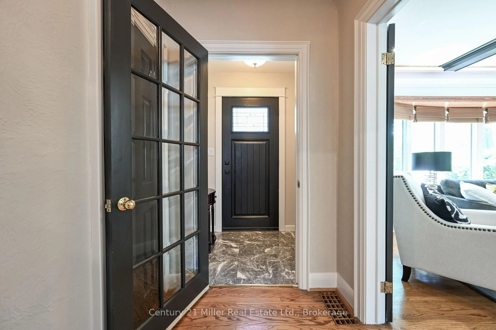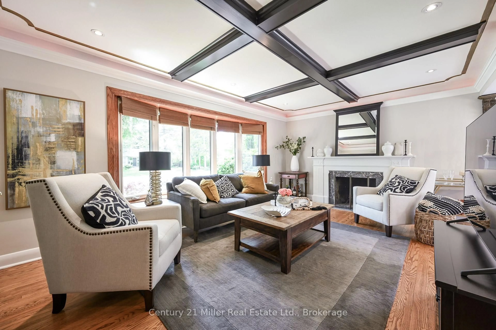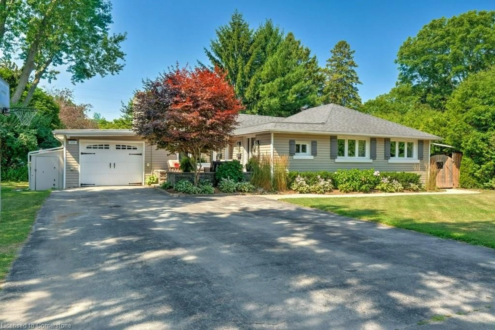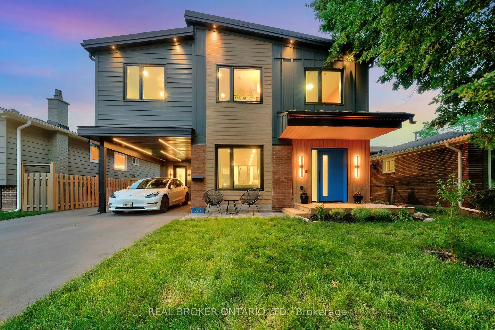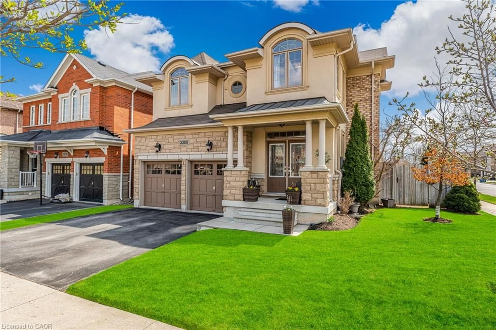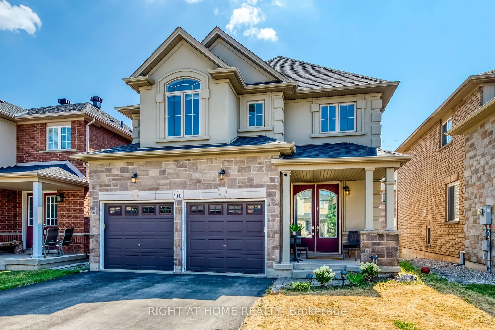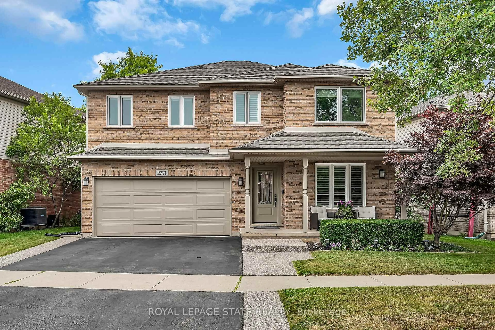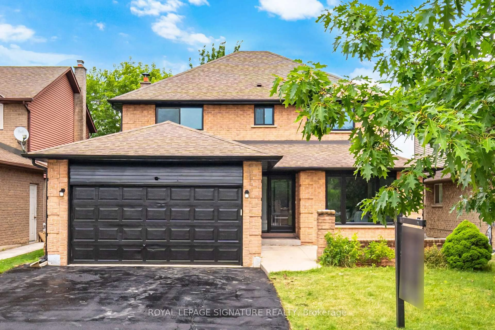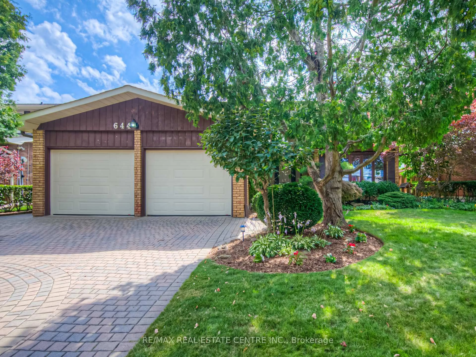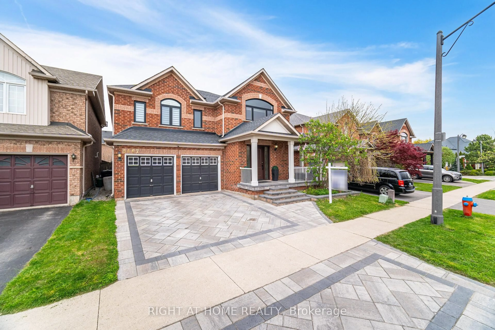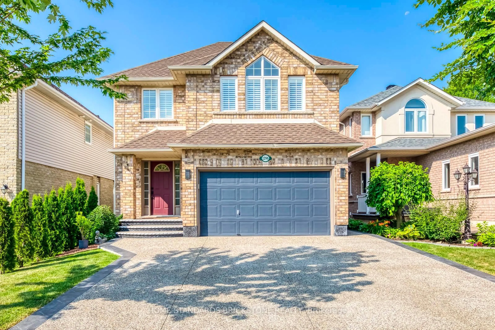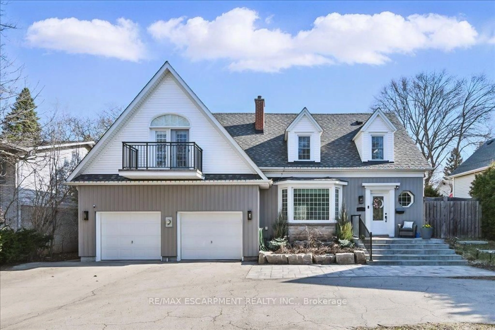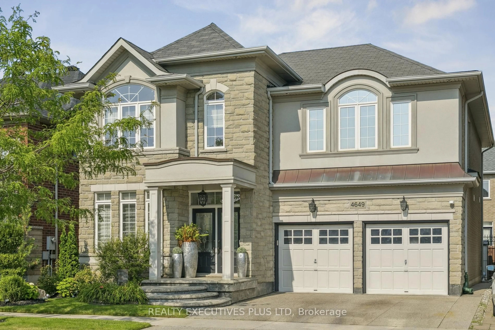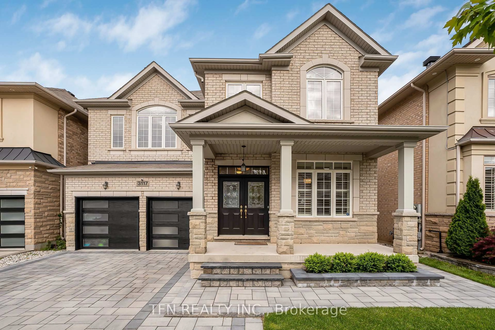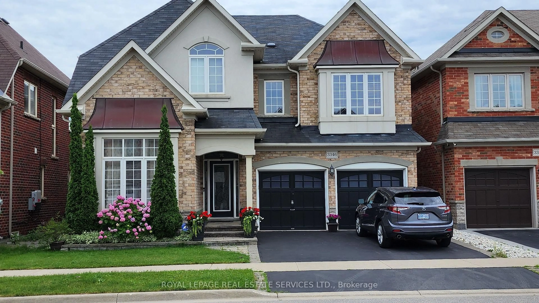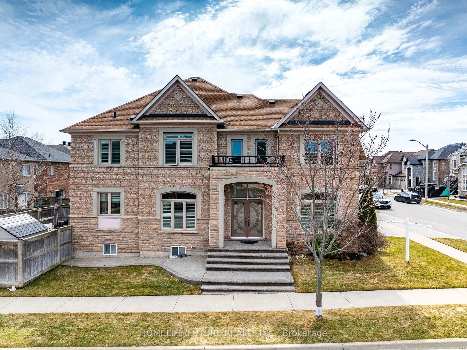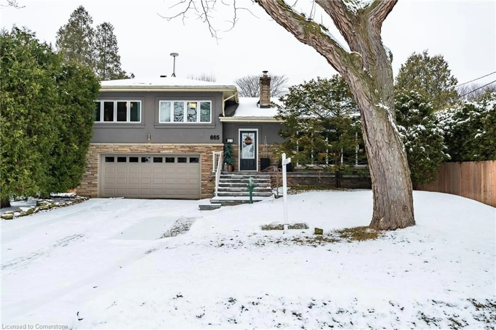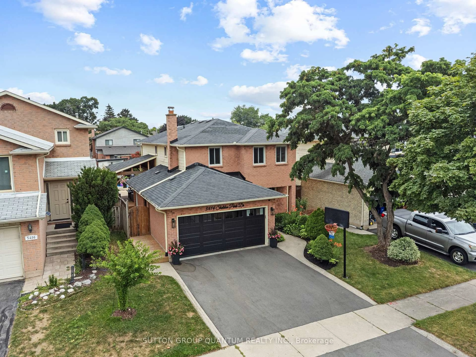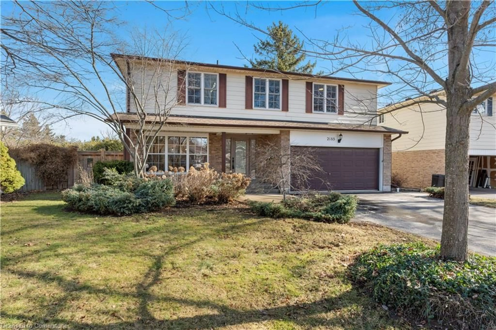179 Townsend Ave, Burlington, Ontario L7T 1Z3
Contact us about this property
Highlights
Estimated valueThis is the price Wahi expects this property to sell for.
The calculation is powered by our Instant Home Value Estimate, which uses current market and property price trends to estimate your home’s value with a 90% accuracy rate.Not available
Price/Sqft$874/sqft
Monthly cost
Open Calculator

Curious about what homes are selling for in this area?
Get a report on comparable homes with helpful insights and trends.
+10
Properties sold*
$1.3M
Median sold price*
*Based on last 30 days
Description
Charming bungalow with beautiful pool on a prime 78x160ft corner lot nestled in one of Burlington's most prestigious pockets. This 3 bed (currently 2 bed, but easily converted) bungalow offers an additional 2 beds in the basement is only minutes from Burlington Golf & Country Club & Lake Ontario. Great curb appeal with manicured gardens, towering trees & charming flagstone walkway into your dream home. Well laid out with good sized living room, with hardwood floors, large bay windows, coffered ceilings & gas fireplace. Dining room is open to the living room and kitchen wit hardwood and a walk-out to the deck. You'll love cooking big family dinners in your custom Chef's kitchen with coffered ceilings, double sink, gas range and stainless appliances. A beautiful sunroom with fireplace, steps to kitchen and walk out to private pool and yard. Basement features rec-room, 2 additional full sized bedrooms, full bath and laundry. Walking distance to Glenview Public School
Property Details
Interior
Features
Main Floor
Sunroom
5.49 x 3.35Walk-Out / Fireplace
Kitchen
4.11 x 2.95Stainless Steel Appl / Coffered Ceiling
Dining
3.2 x 2.92Walk-Out
Living
5.44 x 3.2Fireplace / Coffered Ceiling / hardwood floor
Exterior
Features
Parking
Garage spaces -
Garage type -
Total parking spaces 4
Property History
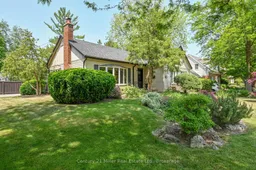 26
26