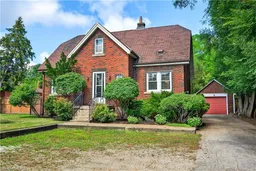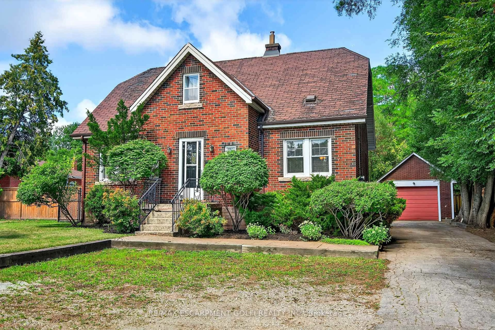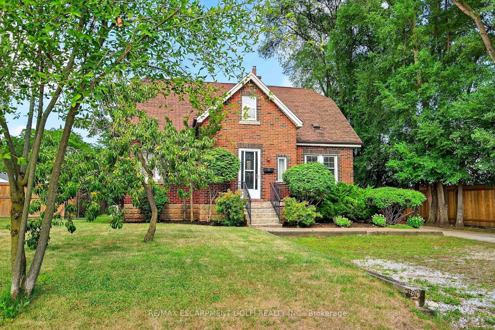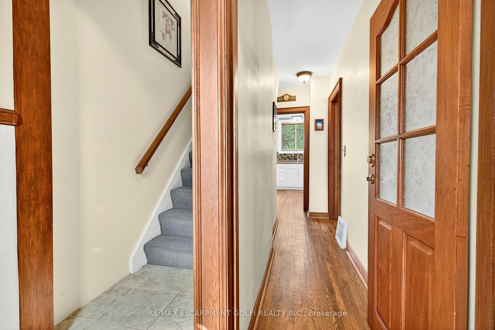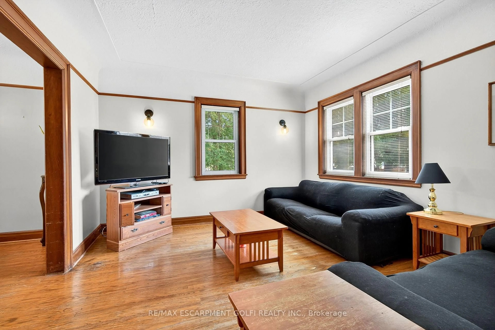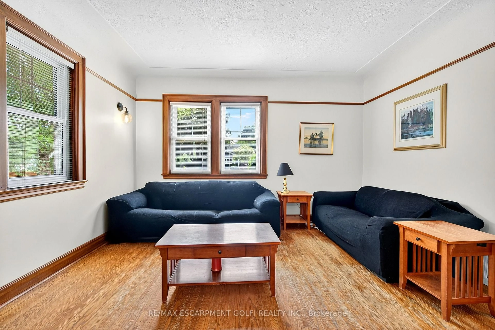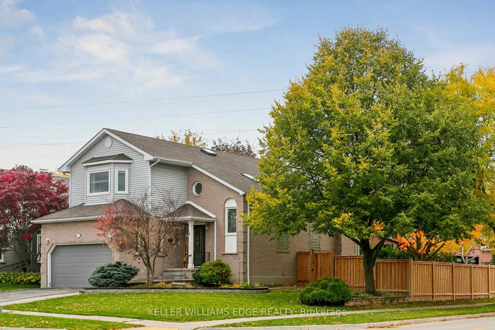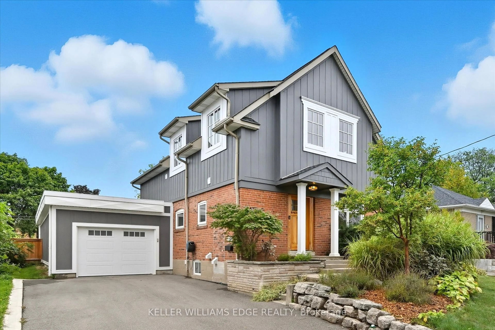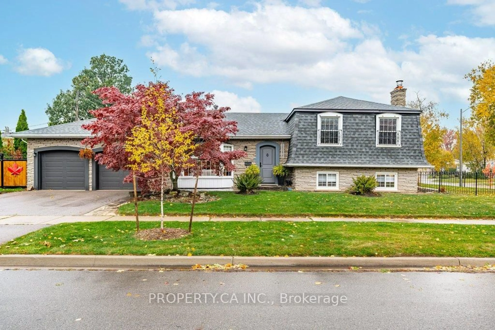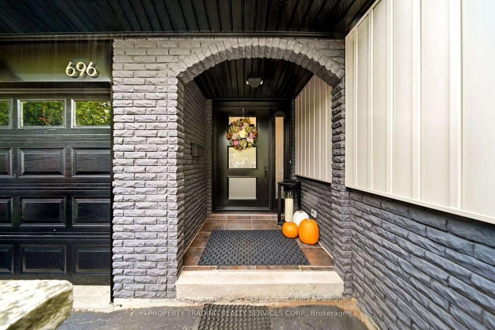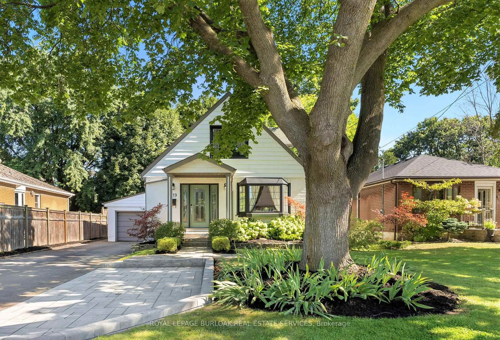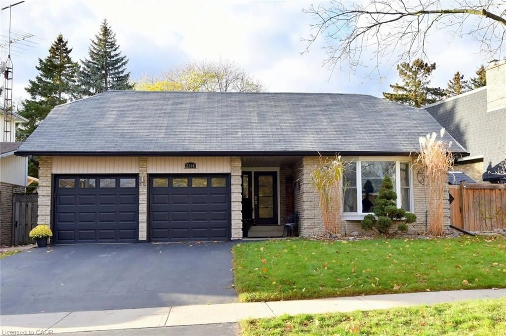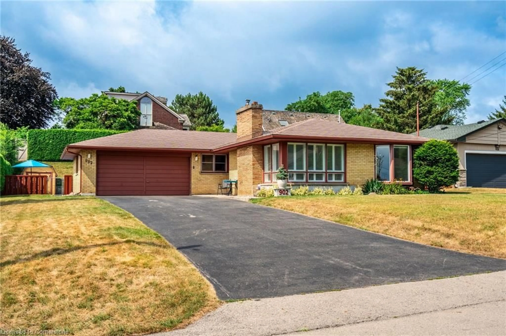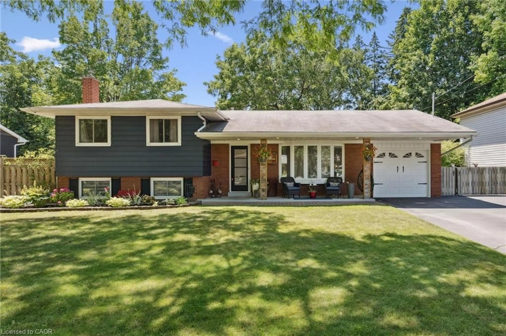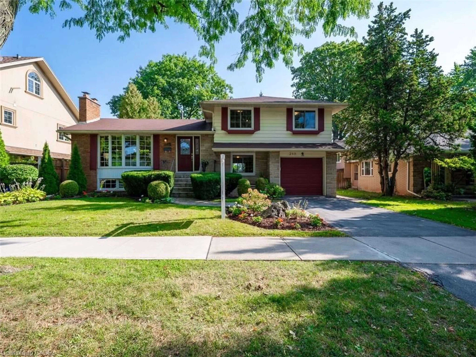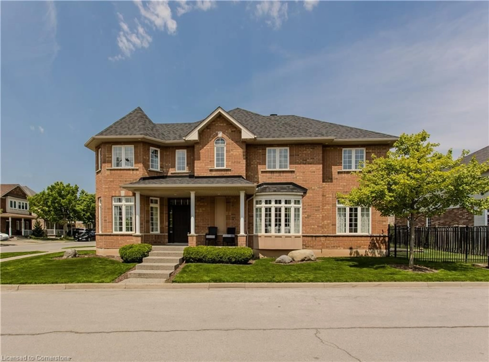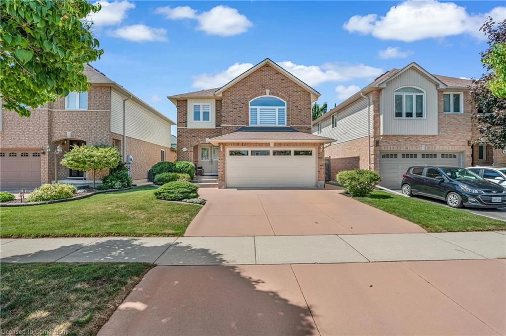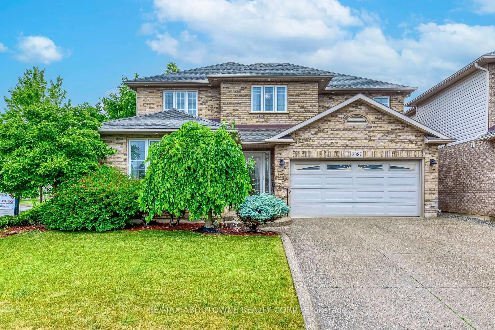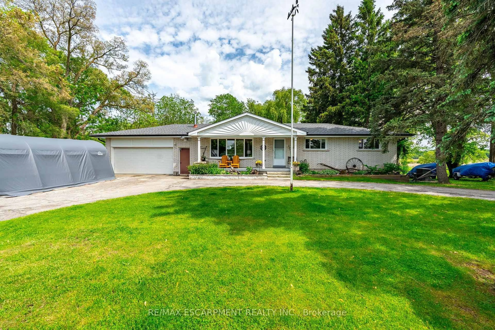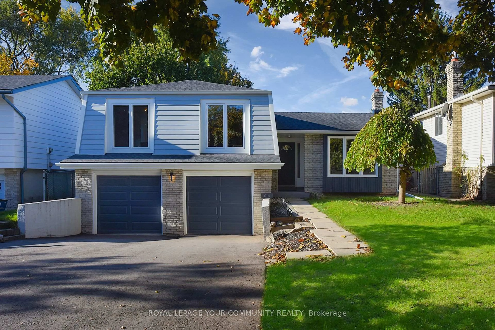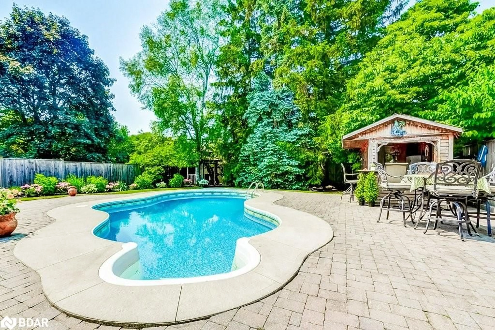1025 KING Rd, Burlington, Ontario L7T 3L5
Contact us about this property
Highlights
Estimated valueThis is the price Wahi expects this property to sell for.
The calculation is powered by our Instant Home Value Estimate, which uses current market and property price trends to estimate your home’s value with a 90% accuracy rate.Not available
Price/Sqft$740/sqft
Monthly cost
Open Calculator
Description
Welcome to 1025 King Rd, Burlington - where family living meets investment opportunity. This charming all-brick 1.5-storey home sits on an oversized 60 x 140 ft lot, offering flexibility for families or investors alike. The separate basement walk-up includes its own kitchen, bedroom, and full bath - ideal for an in-law suite or income potential. The main floor features bright living and dining areas, a functional kitchen with walkout to a large deck, a cozy den, main-floor bedroom, and full bath. Upstairs offers two more bedrooms and another 4-piece bath. Enjoy a detached garage and a huge triple-wide driveway with parking for 7+ vehicles. Close to parks, schools, shopping, and transit, this rare Burlington property delivers both lifestyle and long-term value.
Property Details
Interior
Features
Main Floor
Dining
3.28 x 3.61Bathroom
0.0 x 0.04 Pc Bath
Kitchen
3.48 x 3.61Den
2.34 x 2.72Exterior
Features
Parking
Garage spaces 1
Garage type Detached
Other parking spaces 7
Total parking spaces 8
Property History
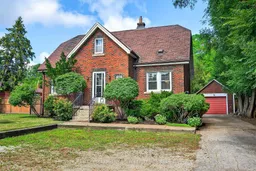 25
25