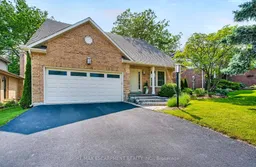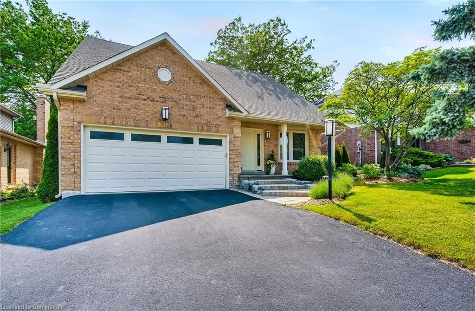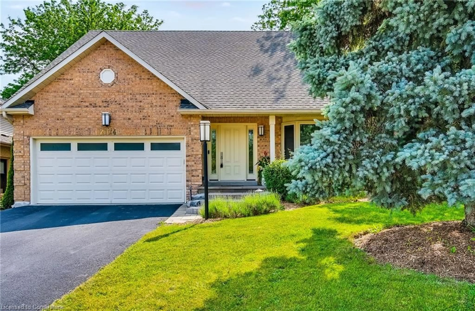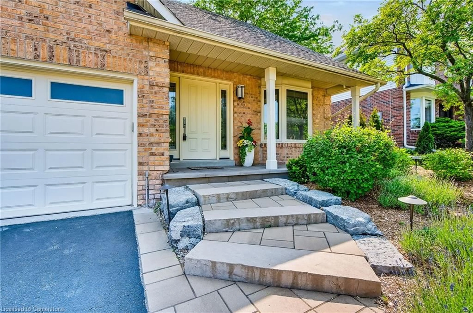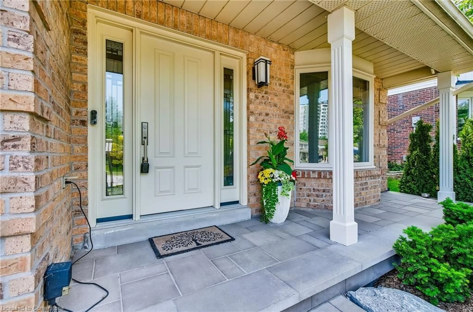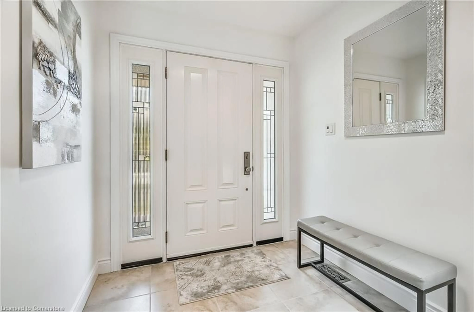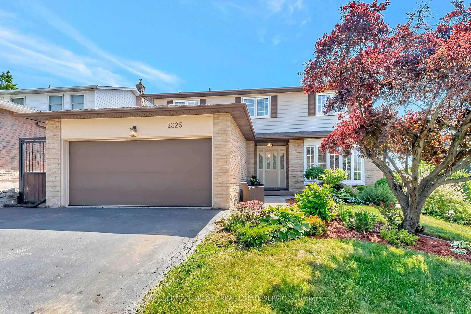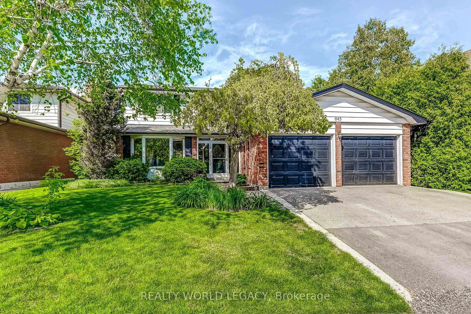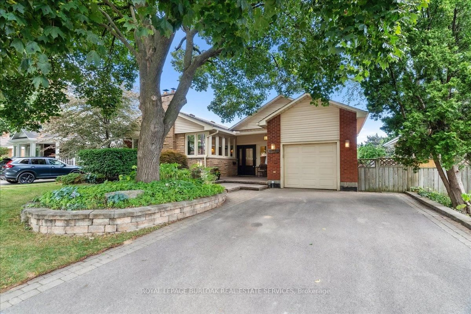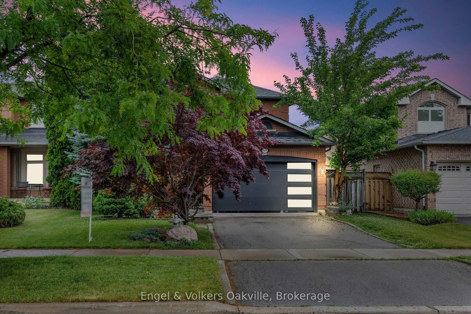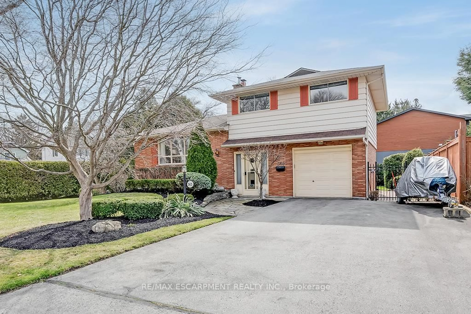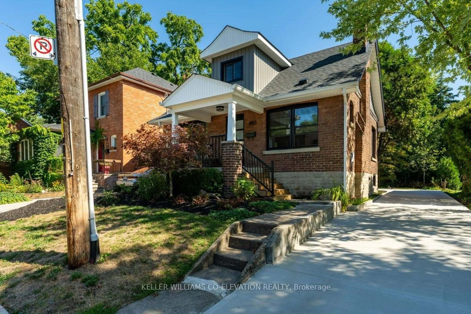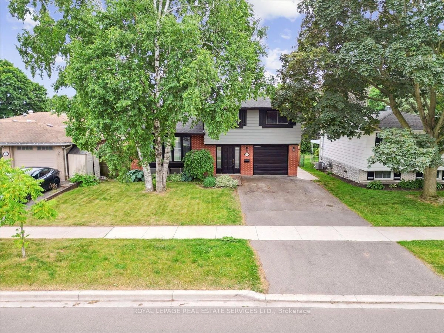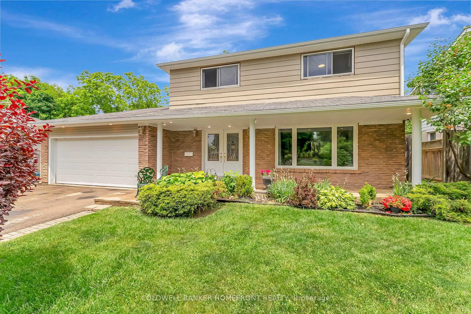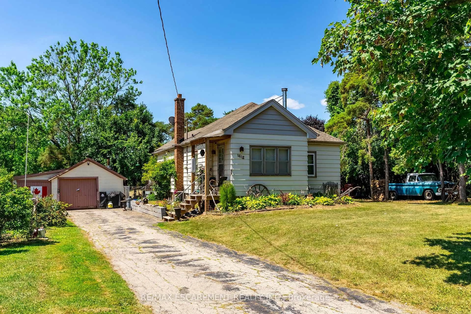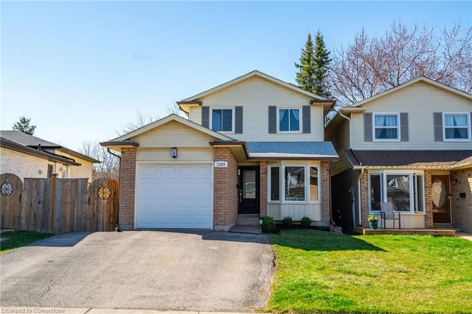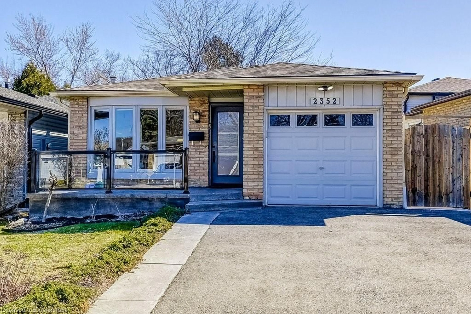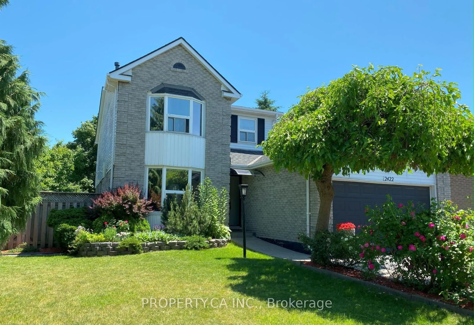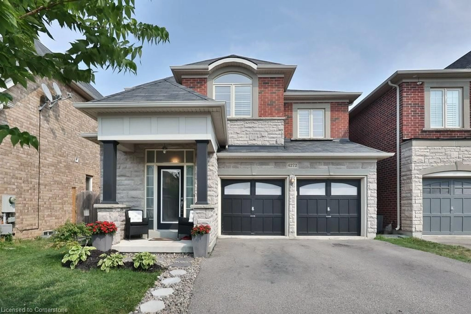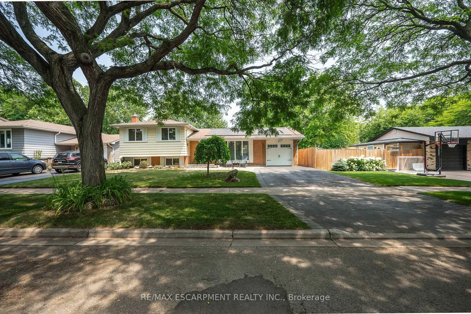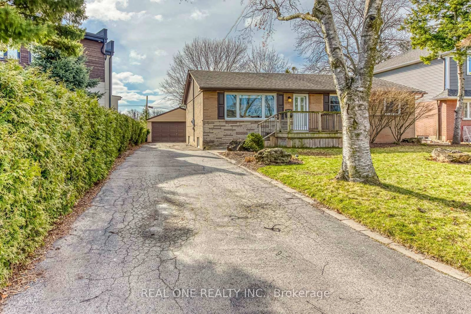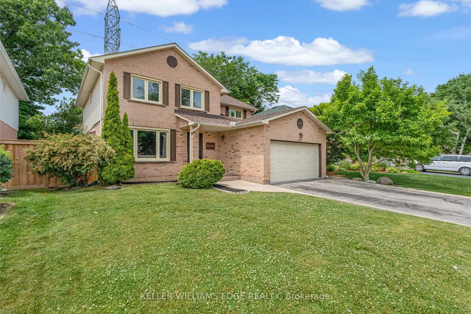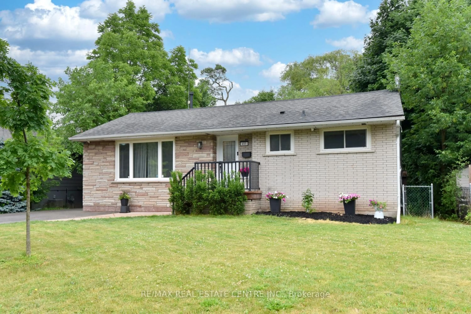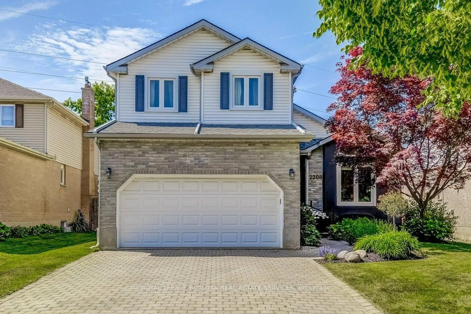2174 Bader Cres, Burlington, Ontario L7P 4N5
Contact us about this property
Highlights
Estimated valueThis is the price Wahi expects this property to sell for.
The calculation is powered by our Instant Home Value Estimate, which uses current market and property price trends to estimate your home’s value with a 90% accuracy rate.Not available
Price/Sqft$601/sqft
Monthly cost
Open Calculator

Curious about what homes are selling for in this area?
Get a report on comparable homes with helpful insights and trends.
+7
Properties sold*
$1.1M
Median sold price*
*Based on last 30 days
Description
Tucked away in the heart of Brant Hills, this stunning 2,093 square foot home blends comfort, style and convenience on a beautifully landscaped 54.49' x 118.11' lot. Step inside to discover a bright, modern interior featuring a main floor primary suite with a tasteful ensuite, a cozy family room with a wood-burning fireplace and hardwood floors along with a show-stopping white kitchen accented with sleek black hardware. The updated guest bathroom adds a fresh touch, while skylights in the upper-level bedrooms fill the space with natural light. Outdoors, escape to your private backyard retreat—professionally landscaped with mature trees, a spacious deck and a charming gazebo, perfect for relaxing or entertaining. With major updates including the furnace and A/C (2024), attic insulation (2022) and a newer garage and front doors, this home is move-in ready. All of this is just minutes from highways, schools, transit, shopping and every amenity you need. Your next chapter starts here! Don’t be TOO LATE*! *REG TM. RSA
Property Details
Interior
Features
Main Floor
Living Room
5.26 x 3.23carpet / crown moulding
Dining Room
3.91 x 3.23carpet / crown moulding
Family Room
5.00 x 3.35fireplace / hardwood floor
Kitchen
4.57 x 4.24double vanity / sliding doors / tile floors
Exterior
Features
Parking
Garage spaces 2
Garage type -
Other parking spaces 2
Total parking spaces 4
Property History
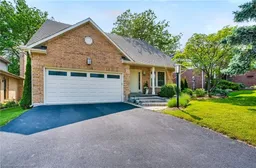 43
43