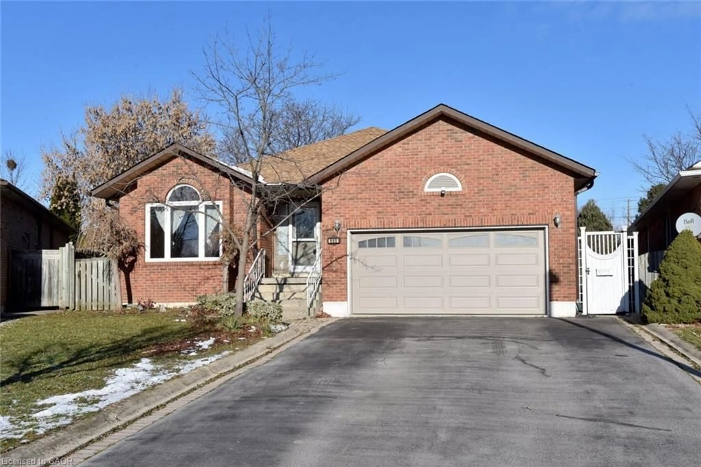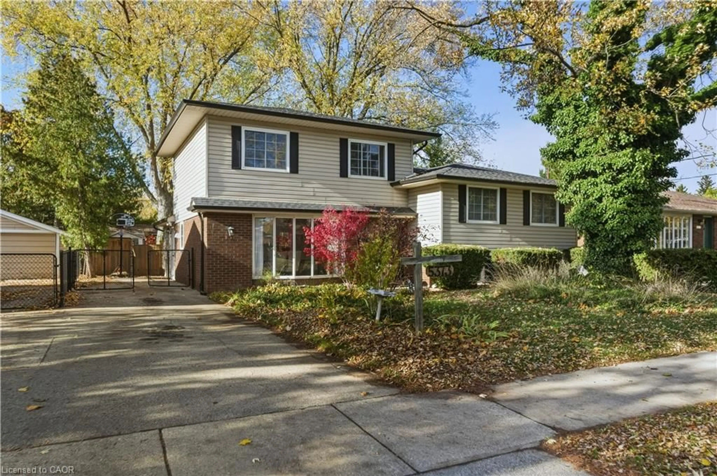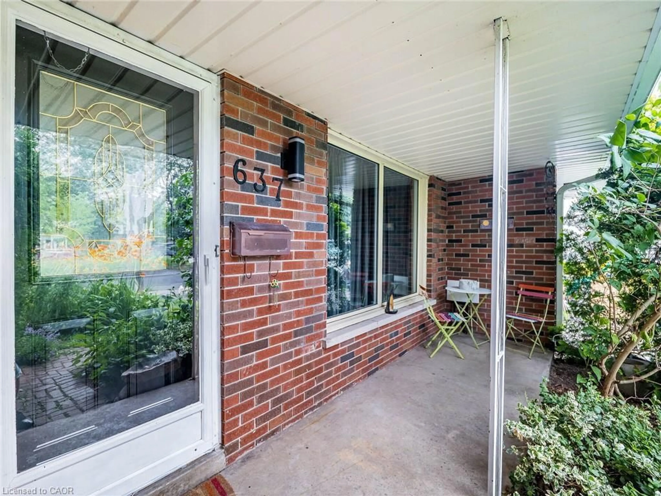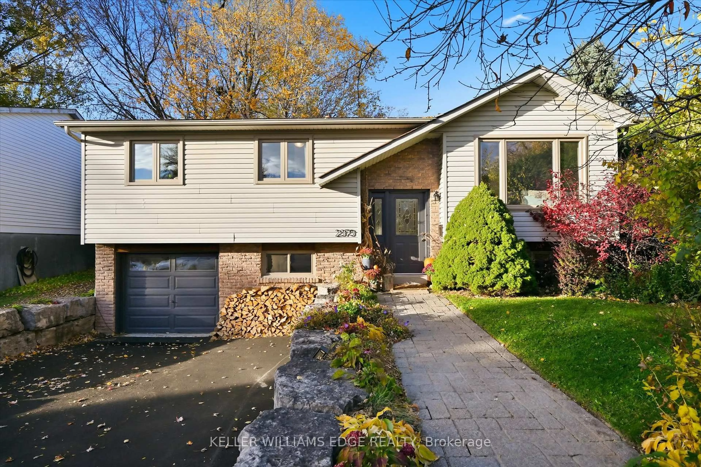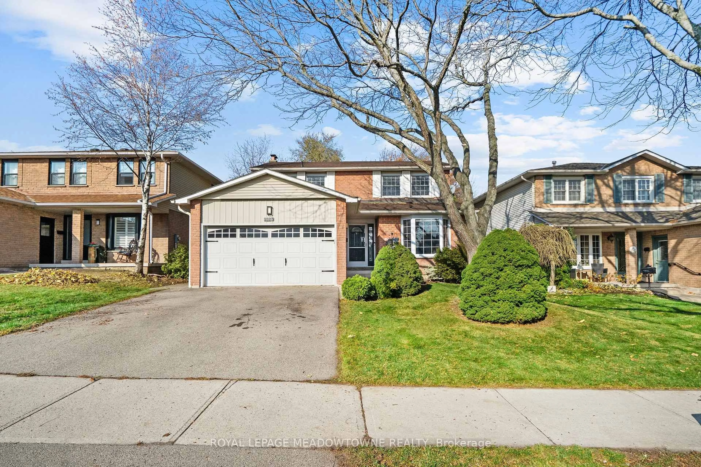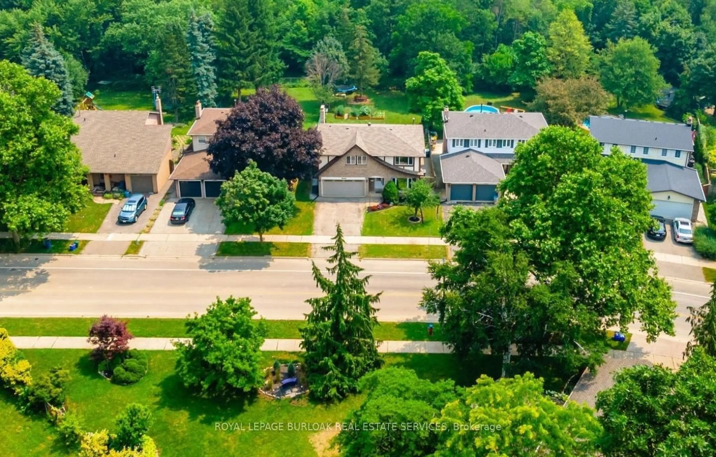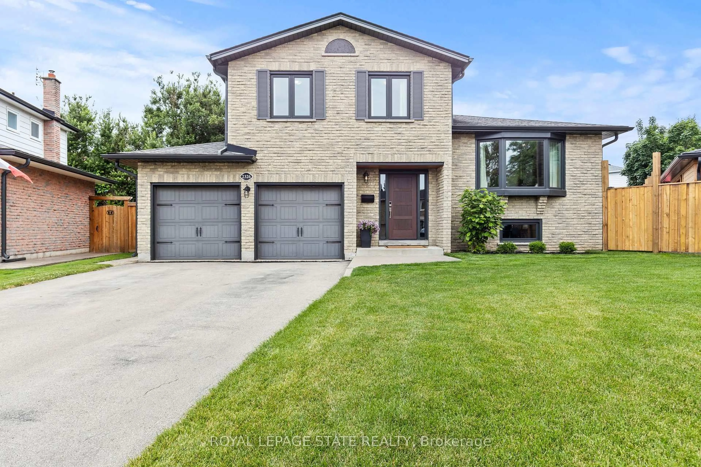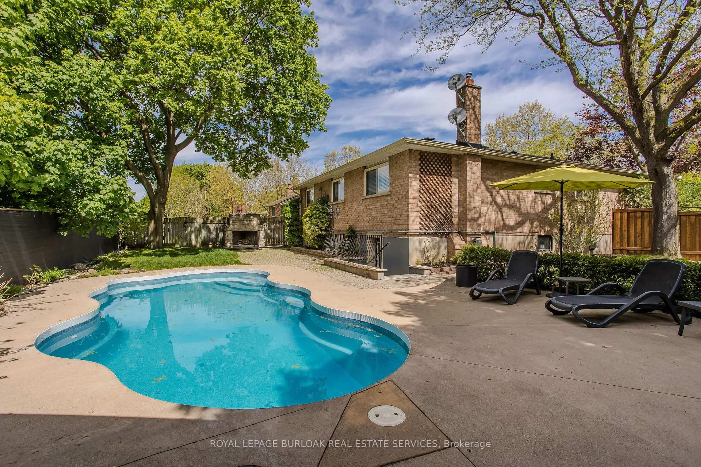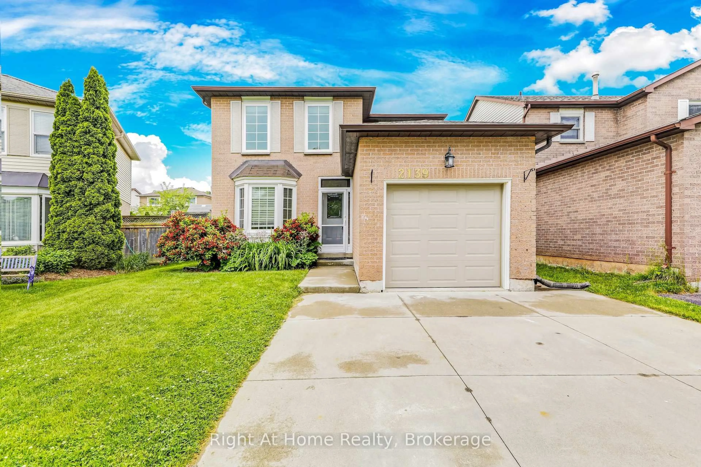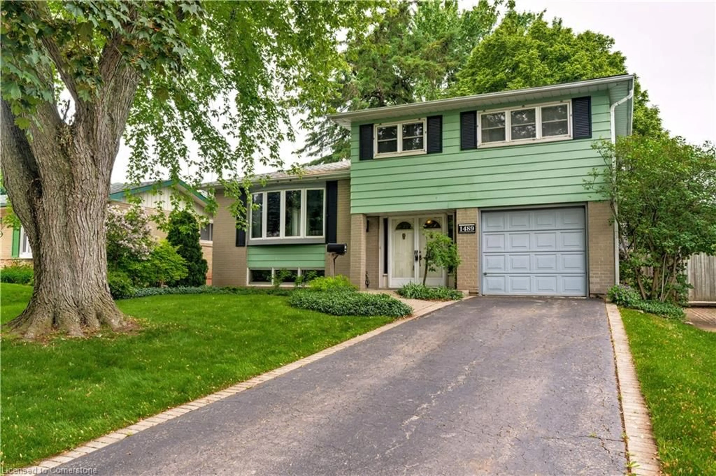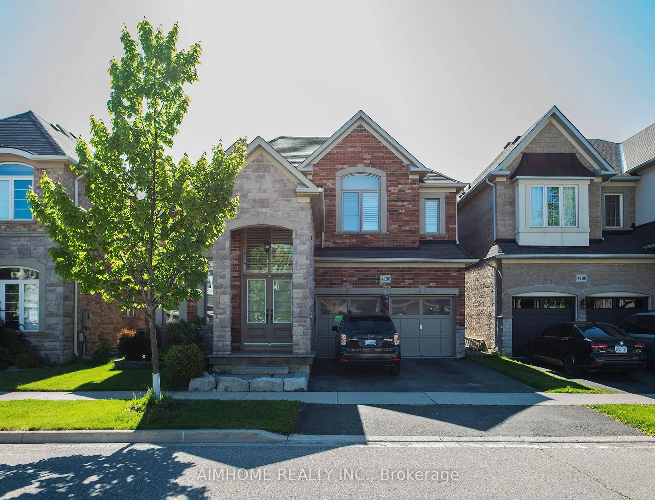This spacious family home sits on the largest lot on the street, measuring approximately 7,868sq. ft. - about 50% larger than the average lot providing ample space for a growing family. Its prime location offers the convenience of being just a short walk from a primary school and a lovely park, making it ideal for families with children. A nearby strip mall provides a variety of amenities, including a supermarket, Rexall pharmacy, nail salon, pet clinic, and more, keeping everything you need close by. Inside, the open-concept living and dining area welcomes you with warm hardwood flooring and WiFi control switches for added convenience. The kitchen features a generous centre island, reverse osmosis water treatment system, a garburator and a cozy family space with a real wood fireplace, creating the perfect gathering spot. A sliding door opens to a charming deck, seamlessly connecting indoor and outdoor living. Upstairs, the master suite offers a private retreat with an ensuite bathroom and walk-in closet. Two additional bedrooms share a well-appointed bathroom, making the layout ideal for family living. The fully finished basement adds versatility, offering space for a playroom, den, or home office, along with a dedicated laundry room and a multi-purpose room for extra storage or hobbies. The front yard is thoughtfully landscaped with lush pine trees, vibrant rose bushes, and a charming bay window that enhances the home's curb appeal. The backyard is a true highlight, featuring two flourishing apple trees, a breathtaking cherry tree that blooms every spring, and a crab apple tree adorned with delicate pink blossoms. Lush emerald cedar trees provide a natural backdrop, while climbing yellow roses and vibrant pink rose bushes add bursts of color. A standout feature is the chance to enjoy cherry-picking on Canada Day, creating sweet memories with loved ones and making fresh cherry jam to savor long after the season ends.
Inclusions: All S/S kitchen appliances, washer & Dryer, All Window Coverings, AIl Electrical light Fixtures. All patio furniture including the bbq. Please note that all room measurements are Approximate. buyer is to verify all room measurements
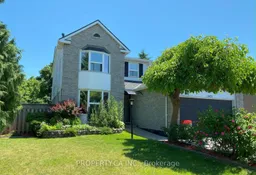 40
40

