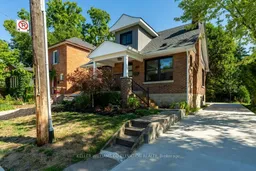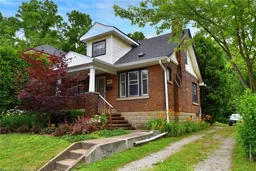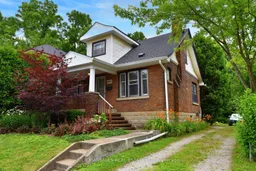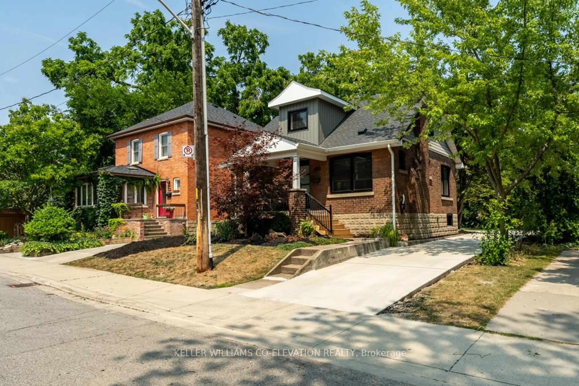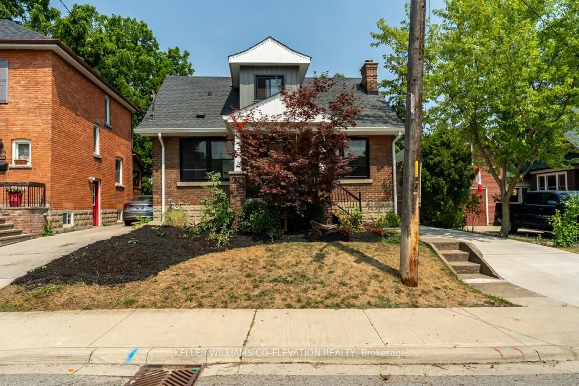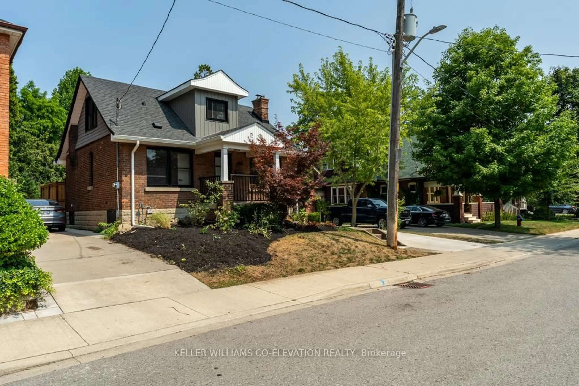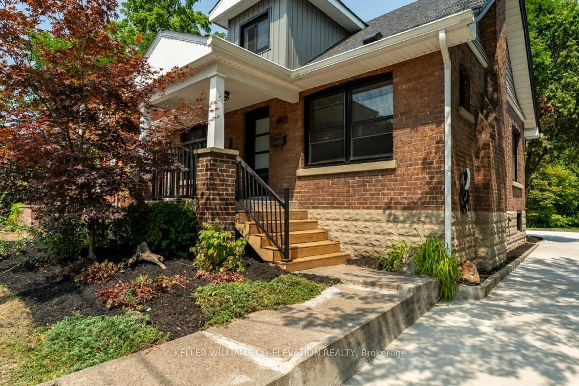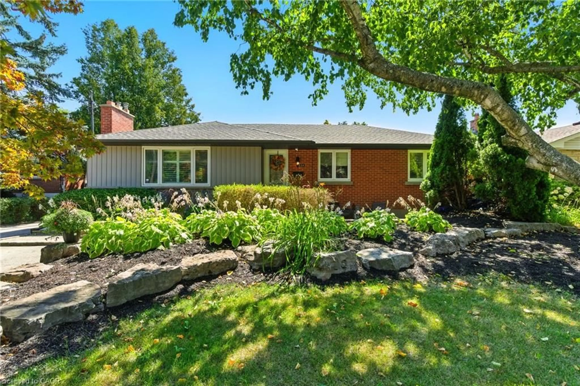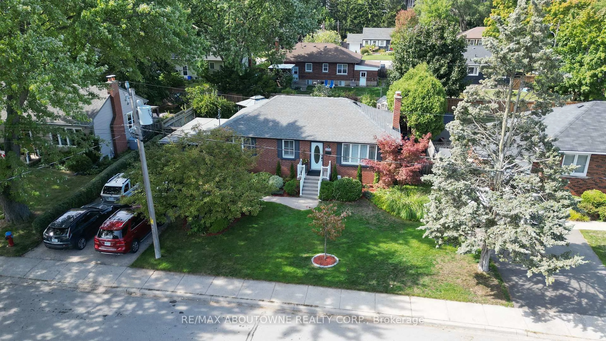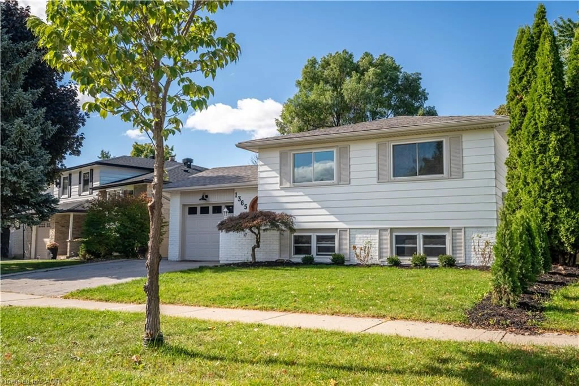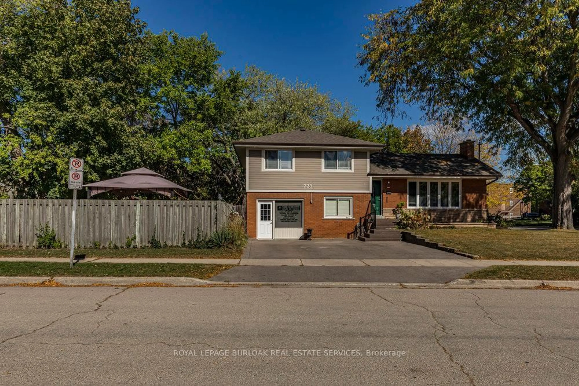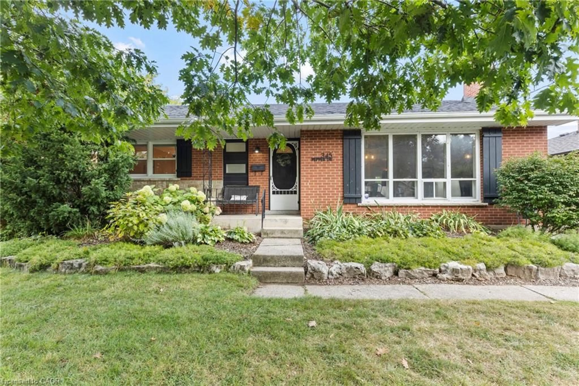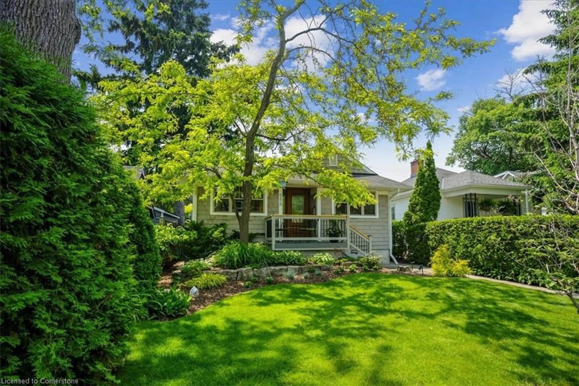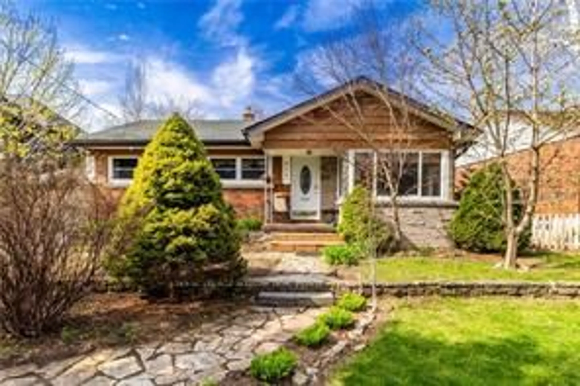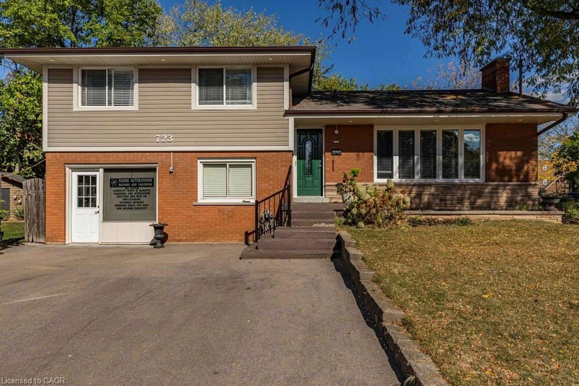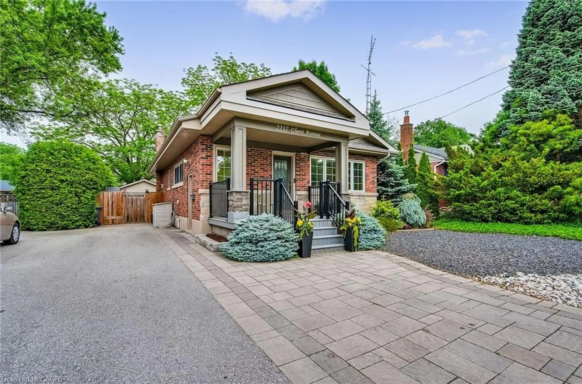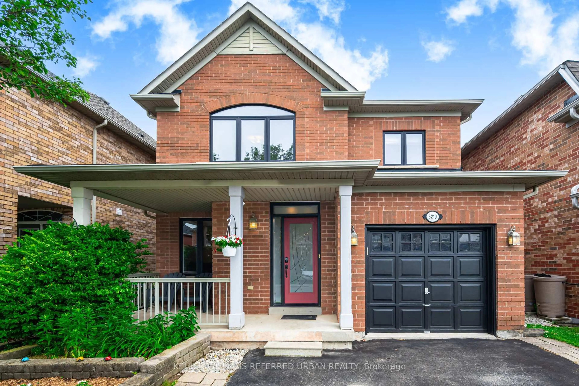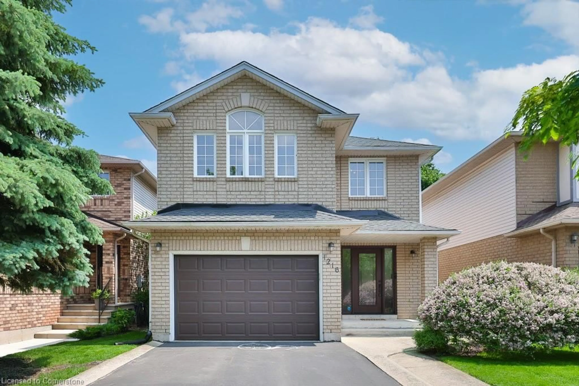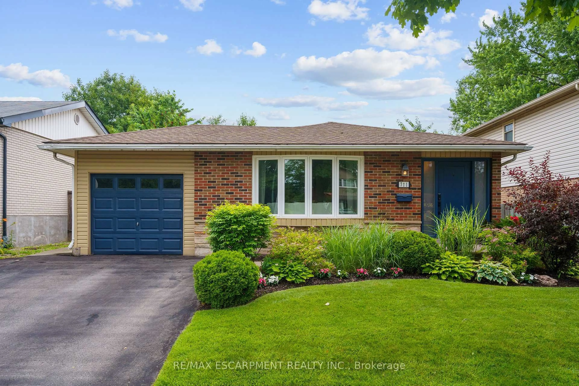493 Crosby Ave, Burlington, Ontario L7R 2R6
Contact us about this property
Highlights
Estimated valueThis is the price Wahi expects this property to sell for.
The calculation is powered by our Instant Home Value Estimate, which uses current market and property price trends to estimate your home’s value with a 90% accuracy rate.Not available
Price/Sqft$787/sqft
Monthly cost
Open Calculator

Curious about what homes are selling for in this area?
Get a report on comparable homes with helpful insights and trends.
+19
Properties sold*
$1.3M
Median sold price*
*Based on last 30 days
Description
Experience the quintessential Downtown Burlington lifestyle in this impeccably redesigned residence-a rare offering just steps from the Lake Ontario waterfront and Spencer Smith Park. This home delivers a flawless fusion of contemporary luxury and unparalleled convenience.From the new double-wide concrete drive and inviting front porch to the mature, private rear oasis, the exterior speaks to high-calibre sophistication. Inside, the open-concept main level is an entertainer's dream. The bright living area is anchored by a sleek electric fireplace, flowing seamlessly into the chef-inspired kitchen.This culinary space is appointed with granite countertops, custom cabinetry, a substantial island, and premium appliances-the ultimate expression of form and function. All-new windows, upgraded lighting, refined flooring, and spa-like bathrooms elevate the entire home. Practical luxury is found in the dedicated rear mudroom and a separate entrance to the finished lower level, offering in-law or high-yield income potential.The private backyard is a serene retreat featuring a new deck, lush greenery, and EV charging readiness. Located a short stroll from the Performing Arts Centre, fine dining, and boutique retail, and offering easy access to GO Transit, this calibre of luxury and location is truly finite in the core.
Property Details
Interior
Features
Lower Floor
Other
3.98 x 3.88Utility
8.0 x 7.44Exterior
Features
Parking
Garage spaces -
Garage type -
Total parking spaces 5
Property History
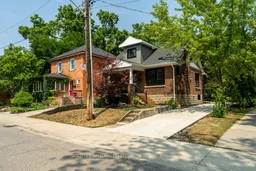 38
38