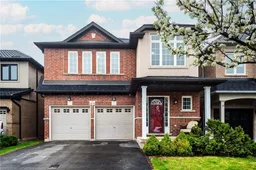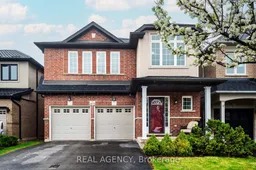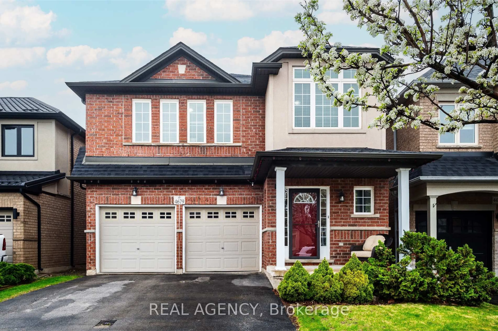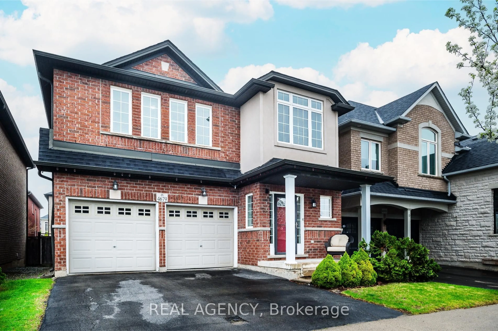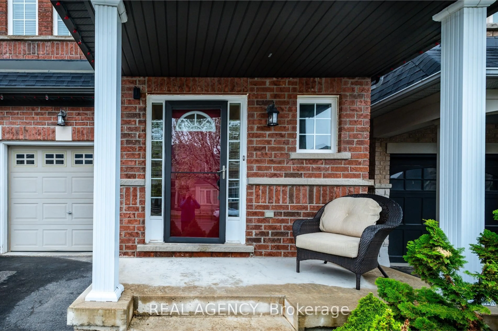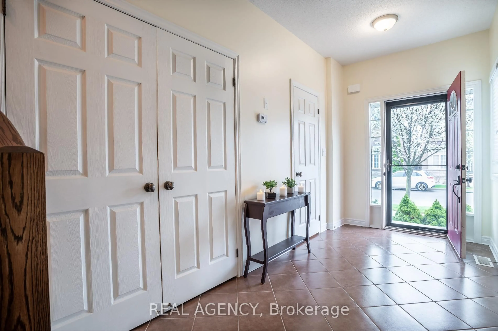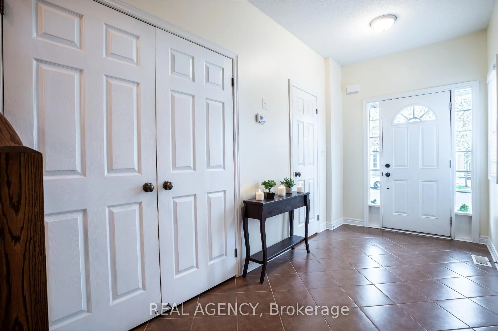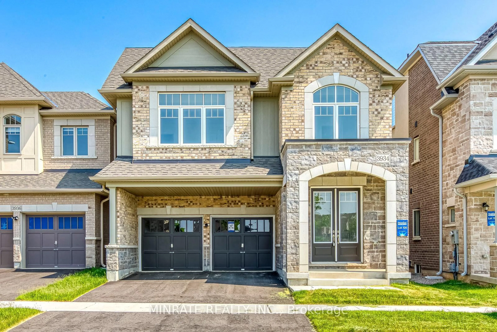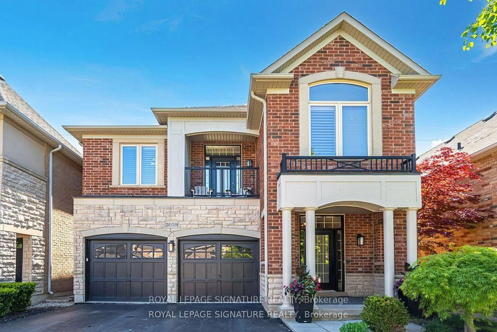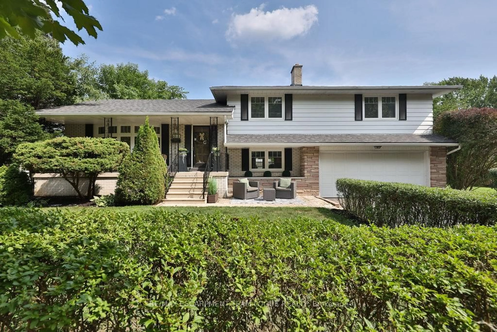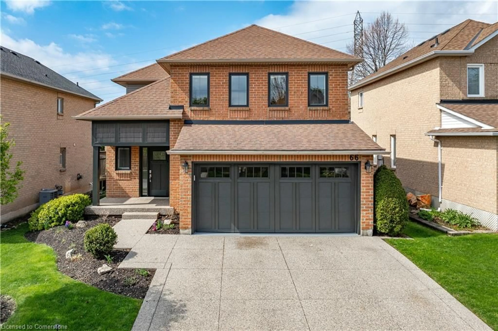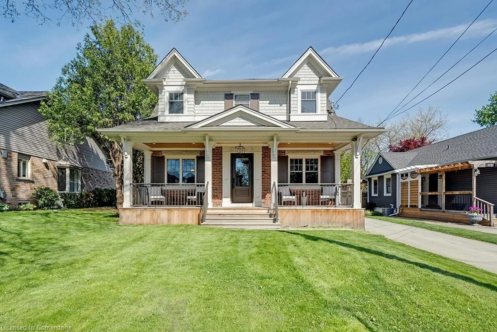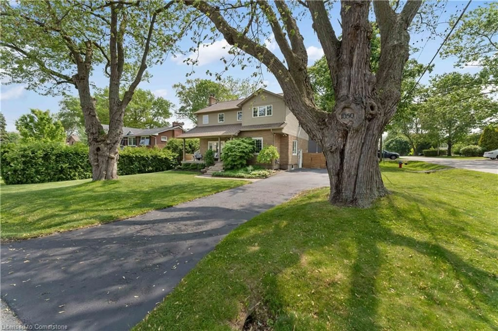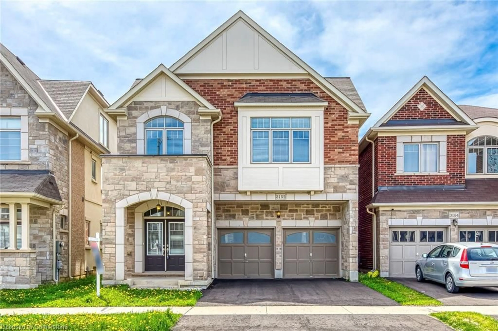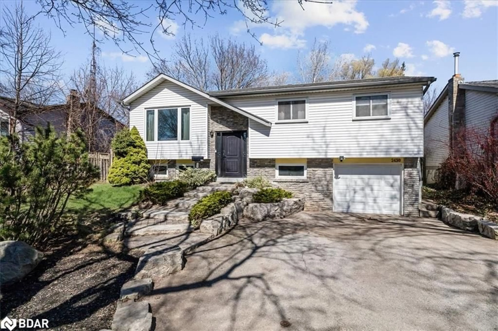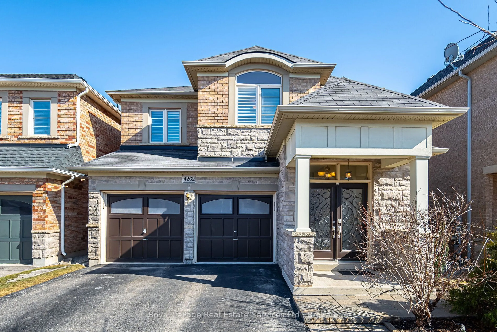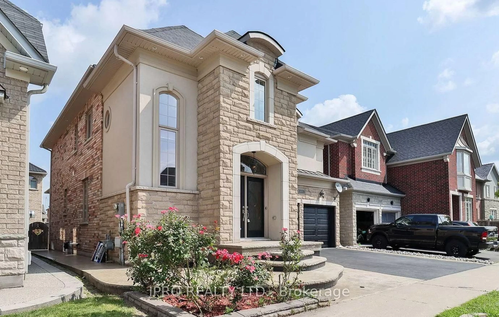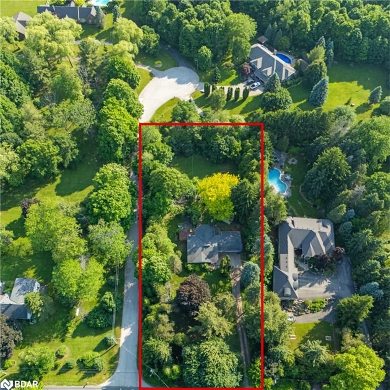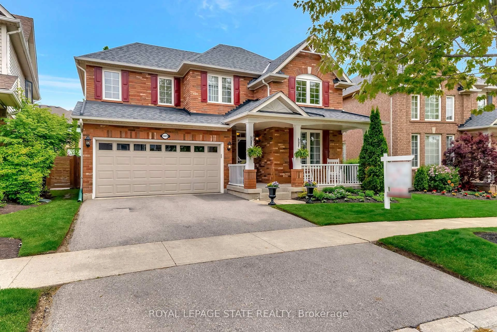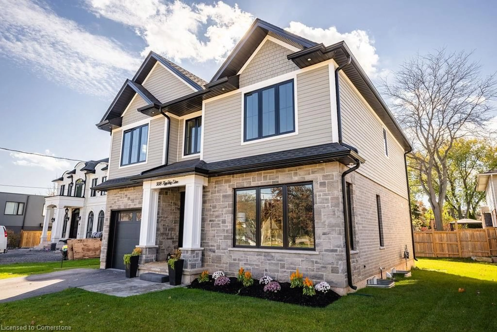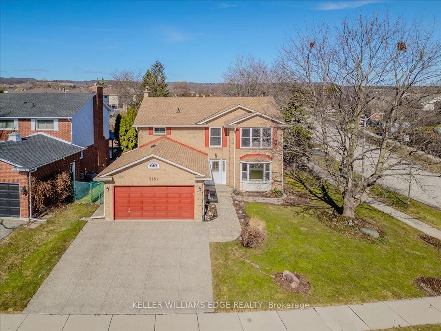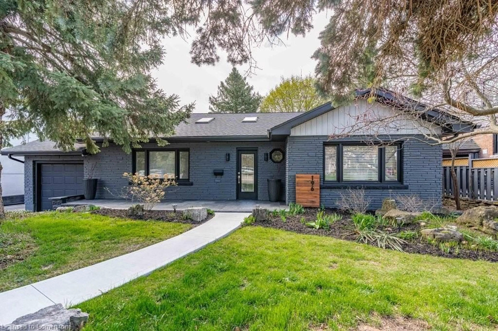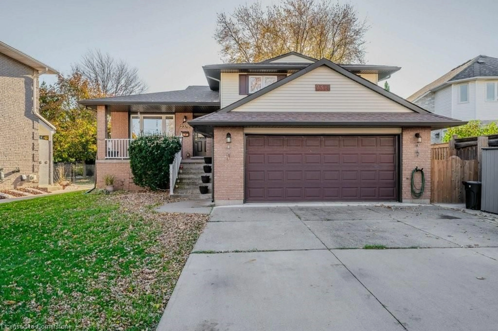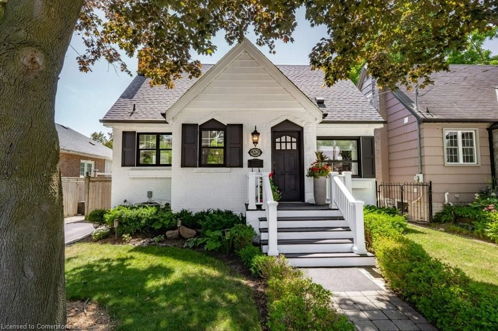4679 Webb St, Burlington, Ontario L7M 0E3
Contact us about this property
Highlights
Estimated valueThis is the price Wahi expects this property to sell for.
The calculation is powered by our Instant Home Value Estimate, which uses current market and property price trends to estimate your home’s value with a 90% accuracy rate.Not available
Price/Sqft$625/sqft
Monthly cost
Open Calculator

Curious about what homes are selling for in this area?
Get a report on comparable homes with helpful insights and trends.
+6
Properties sold*
$1.7M
Median sold price*
*Based on last 30 days
Description
Welcome to this stunning open-concept home in the heart of vibrant Alton Village! Offering over 2,300 sq ft of thoughtfully designed living space, thisfamily-friendly gem features a double garage, elegant oak staircase, soaring ceilings, warm hardwood flooring throughout the main level, cozy broadloom on the upper level. This home has been thoughtfully maintained, including recently updated with a new roof installed 8 months ago, which will provide long term durability and peace of mind.The spacious great room with a gas fireplace seamlessly flows into the stylish eat-in chefs kitchen, complete with a large island and French doors that open to a fully fenced backyard that provides privacy, perfect for entertaining or family gatherings.Upstairs, you will find four generously sized bedrooms, a convenient second-floor laundry room, and a freshly painted interior throughout. The luxurious primary suite is a true retreat, featuring a spa-inspired ensuite with a deep soaker tuband a separate glass-enclosed shower.
Property Details
Interior
Features
Main Floor
Great Rm
6.1 x 4047.0Fireplace / hardwood floor
Kitchen
6.35 x 3.81Eat-In Kitchen / Walk-Out
Bathroom
2.35 x 1.82 Pc Bath
Exterior
Features
Parking
Garage spaces 2
Garage type Attached
Other parking spaces 2
Total parking spaces 4
Property History
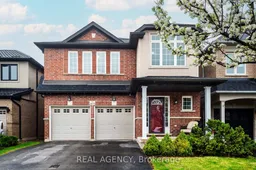 37
37