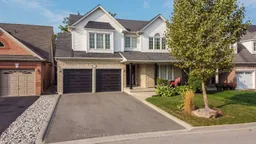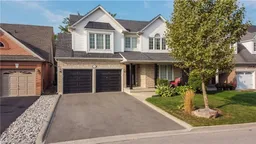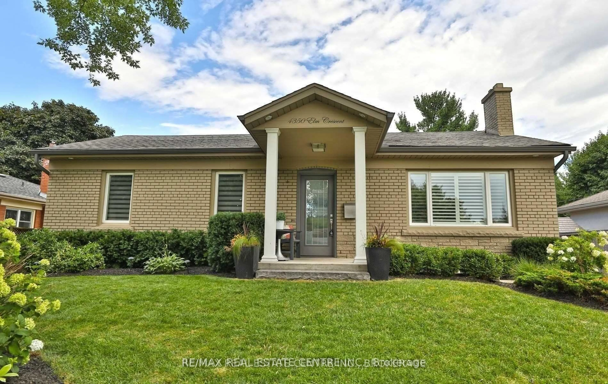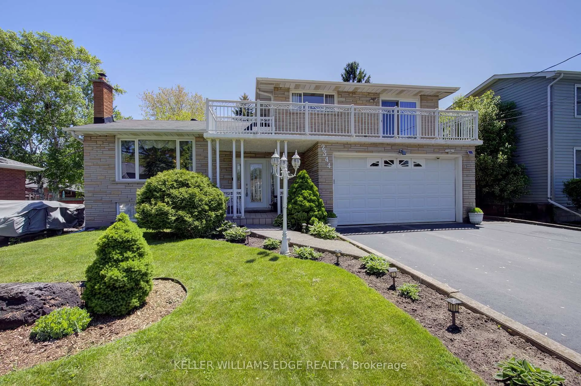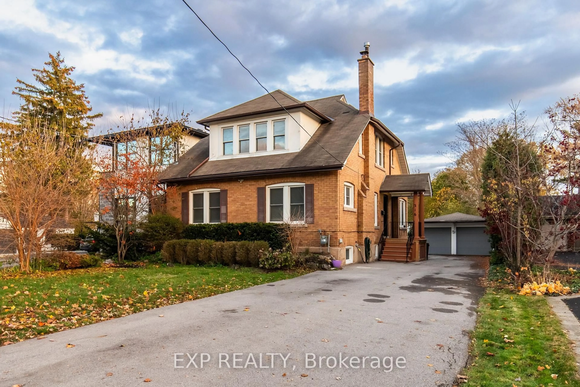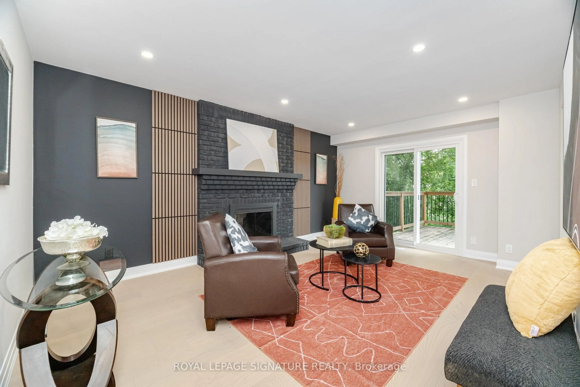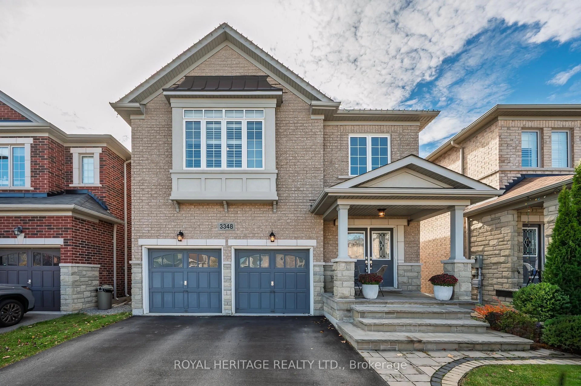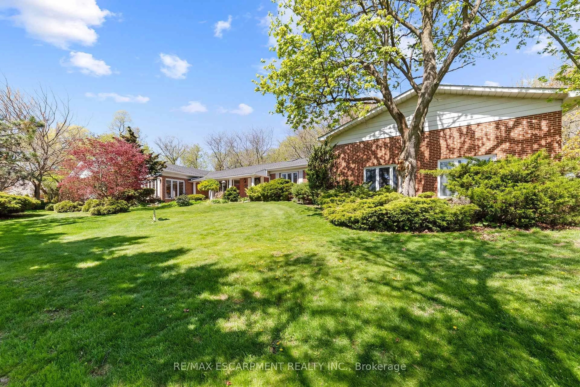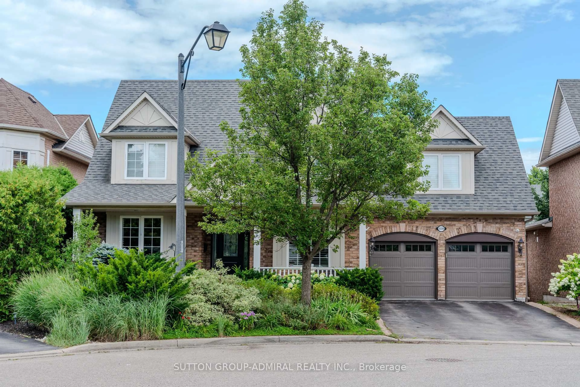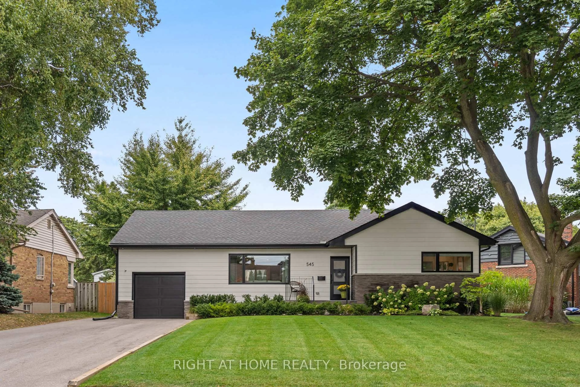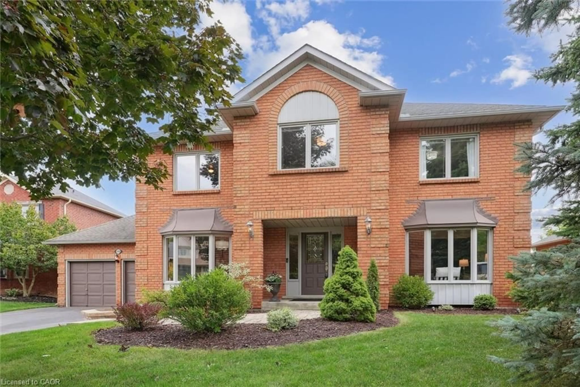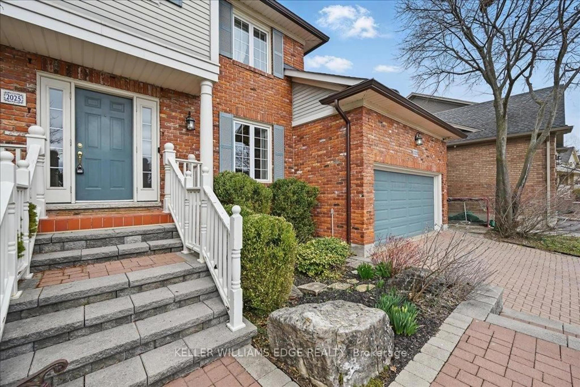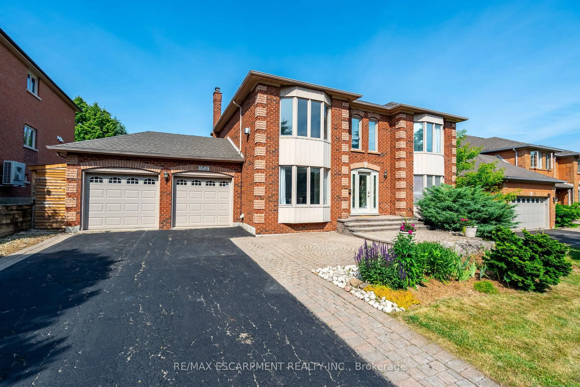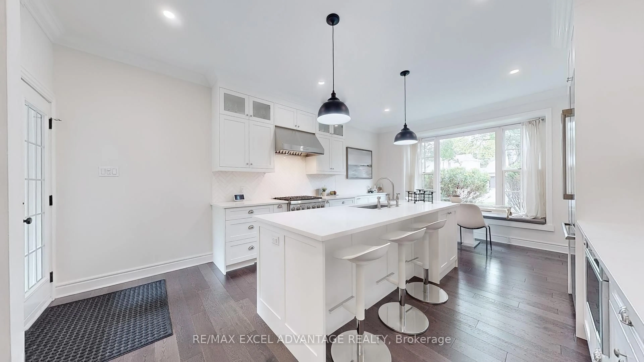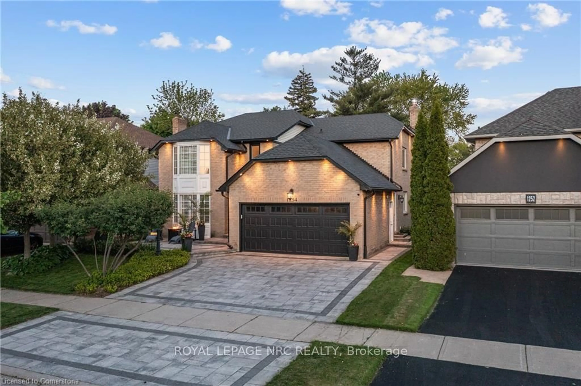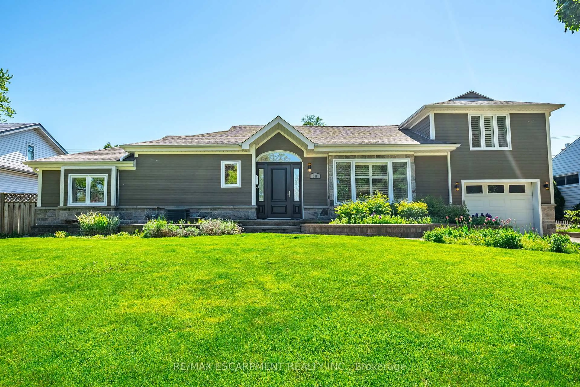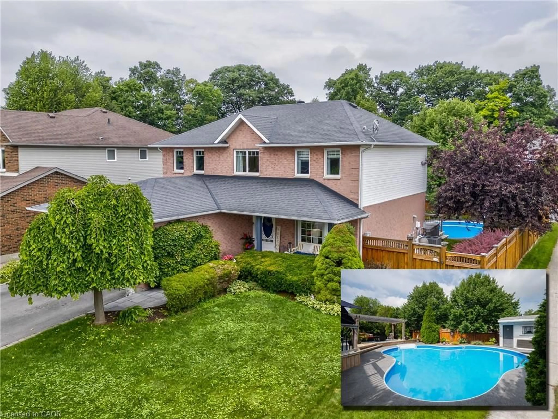Nestled on a quiet court in Burlington's sought-after Orchard community, this stunning home offers everything a family needs style, space, and an unbeatable location. With 3160 sqft of living space, parks just steps away, top-rated schools mins from your doorstep, and every daily convenience nearby, this is where family-friendly living comes to life. From its stone and siding façade to the inviting front porch and perennial garden, the curb appeal is undeniable. The repaved driveway (2021) adds to the polished look. Step inside to an airy, open-concept main floor with hardwood throughout. A bright, spacious dining room with a large window sets the tone for gatherings and family meals. The warm and inviting living room boasts a gas fireplace and a built-in media wall with shelf lighting perfect for family movie nights or relaxed evenings. The kitchen is both elegant and functional, offering granite countertops, custom cabinetry, SS appliances, tile backsplash, heated floors, and a large island with breakfast bar. French doors lead out to the backyard, seamlessly blending indoor and outdoor living. A 2pc powder room and convenient mudroom w/ laundry hookup complete this level. Upstairs, hardwood continues throughout. The expansive primary suite is a true retreat, featuring a walk-in closet and luxurious 5-piece suite with freestanding tub, dual sink vanity, oversized glass shower, and heated floors. 3 additional well-sized bedrooms share a 4pc main bath. The fully finished lower level expands your living space with a large rec room featuring a fireplace, fully equipped wet bar, and dedicated office area ideal for work or play. The fully fenced backyard is a private paradise, perfect for entertaining or unwinding. Enjoy summer days around the heated saltwater pool with poolside cabana, or host BBQs on the interlock stone patio surrounded by professional landscaping. This is more than a house, it's a forever family home designed for living, playing, and making memories.
Inclusions: Fridge, stove, dishwasher, washer, dryer, all electrical light fixtures, all window coverings, automatic garage door opener, pool safety cover, pool equipment excluding vacuum, kitchen bar stools, All TV mounts
