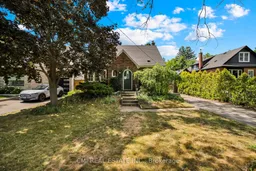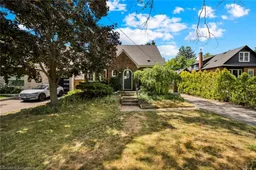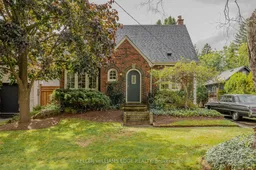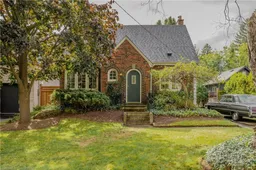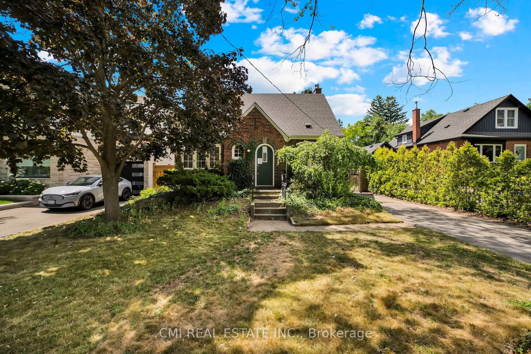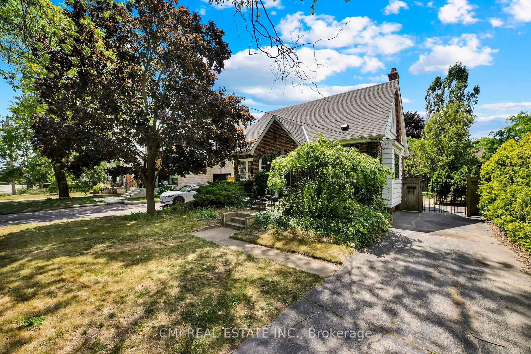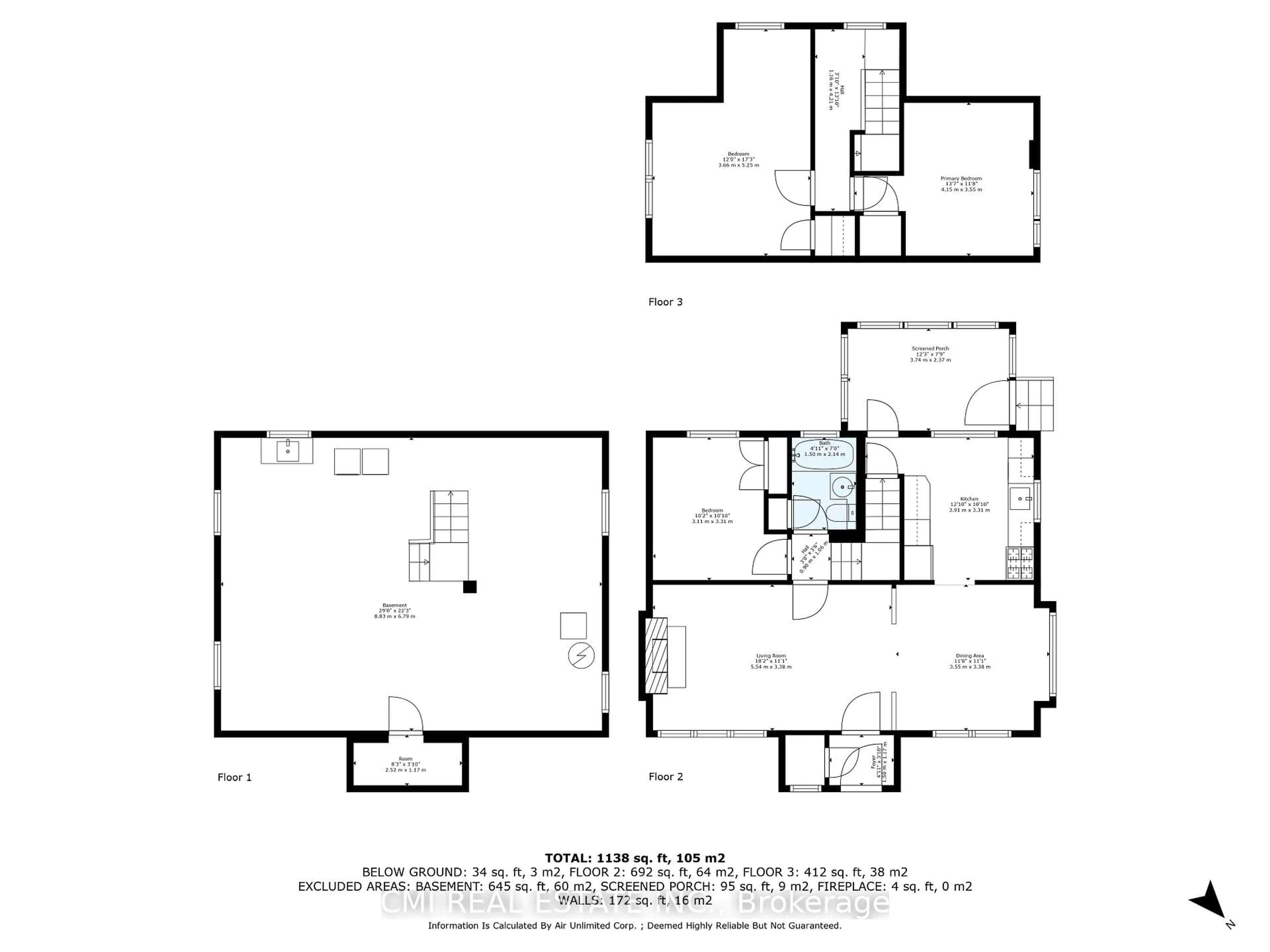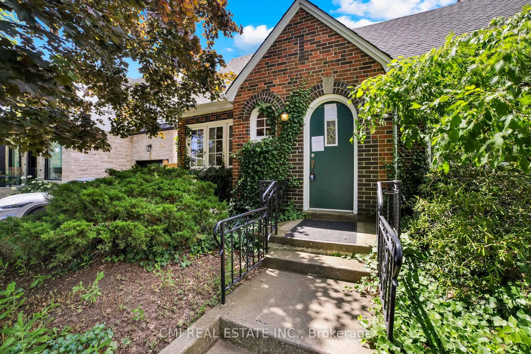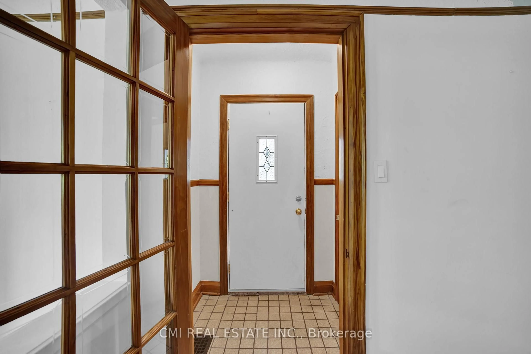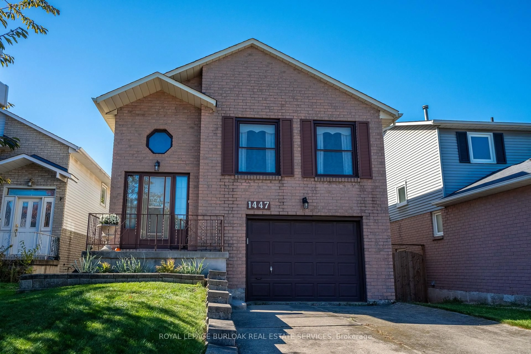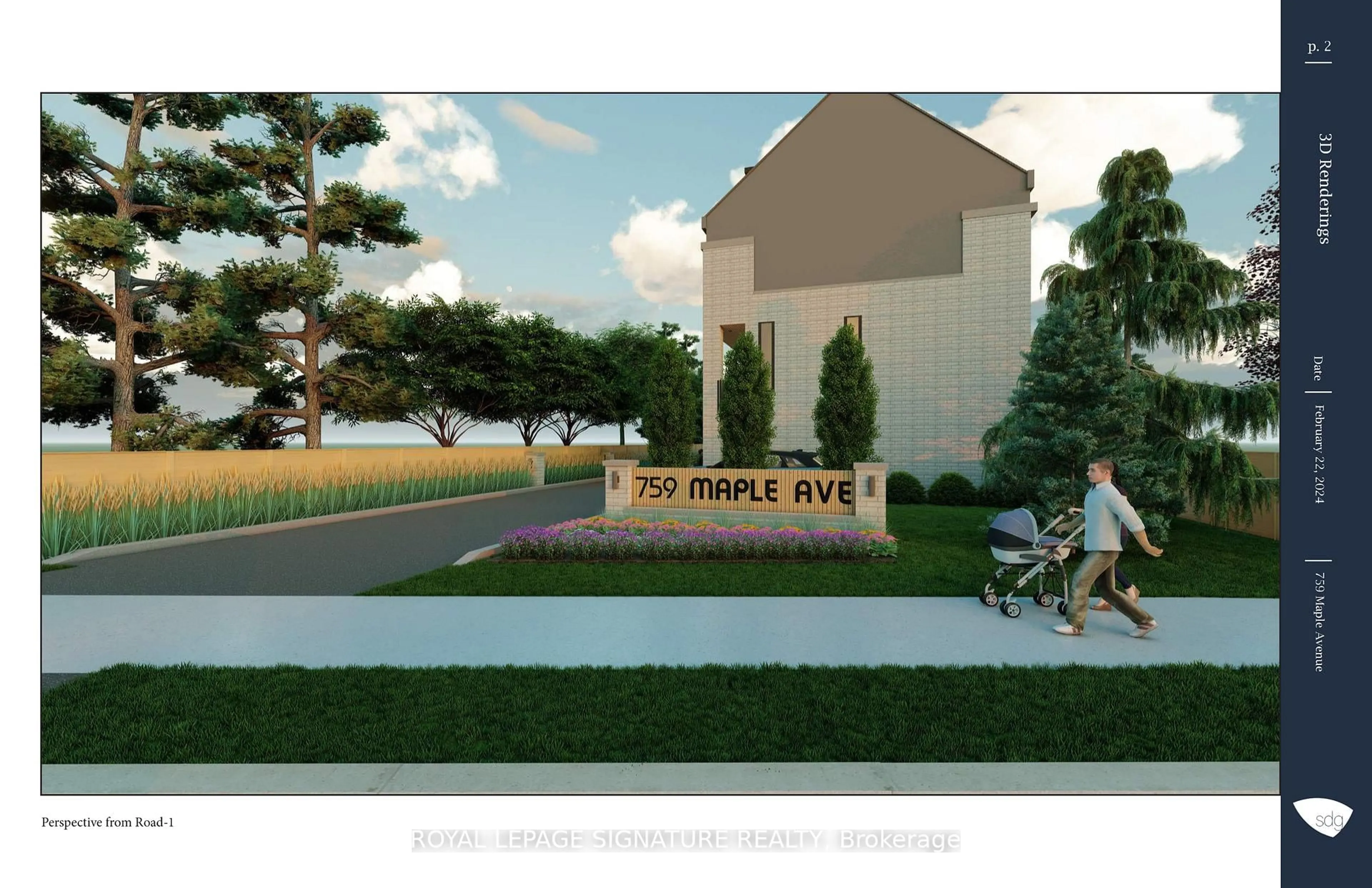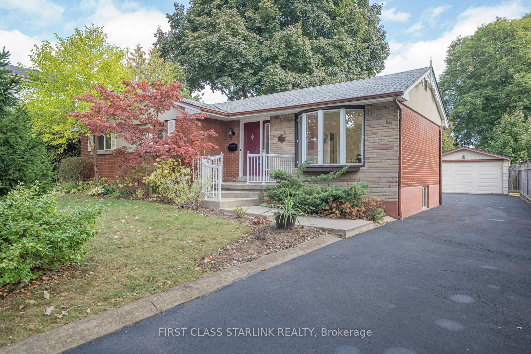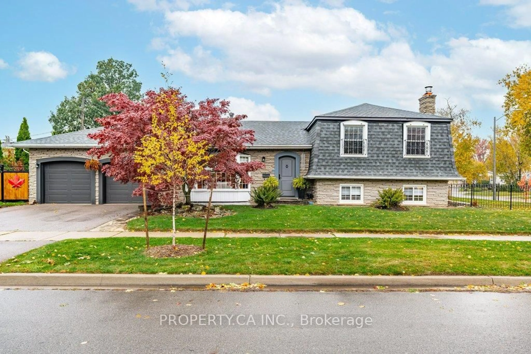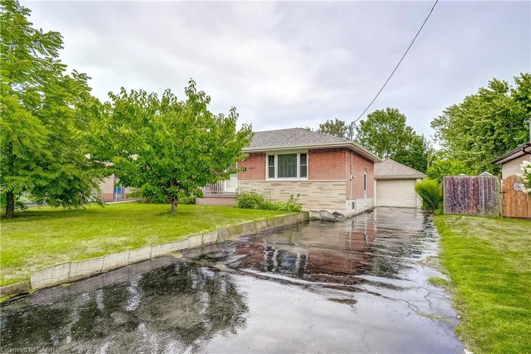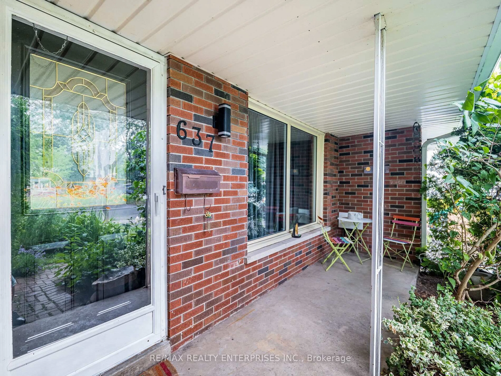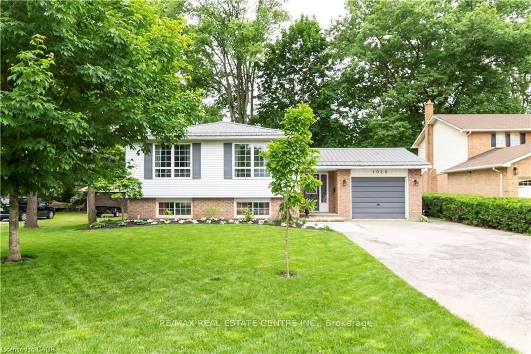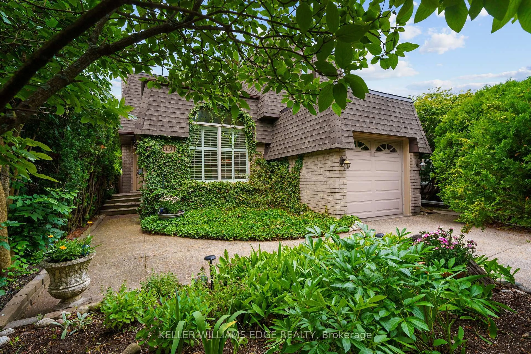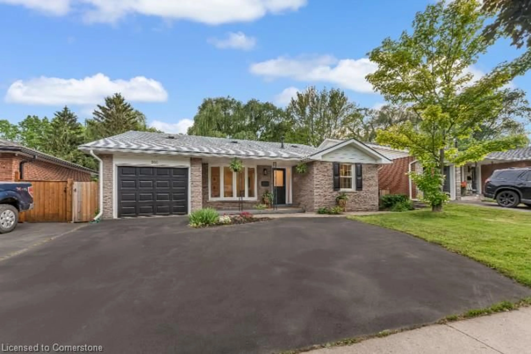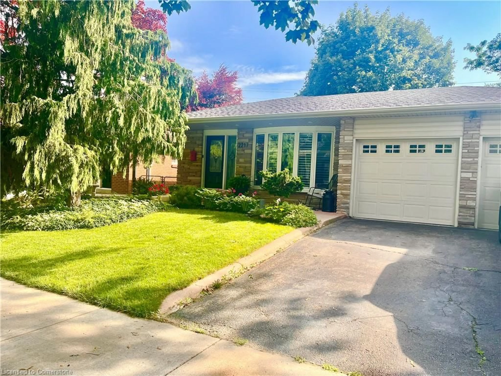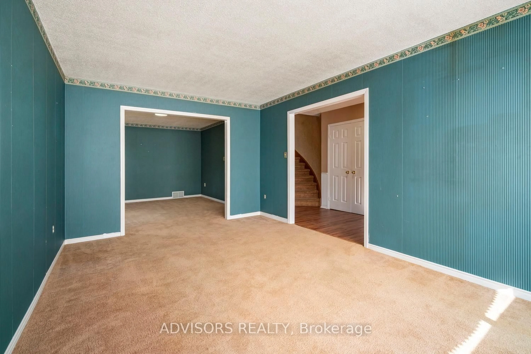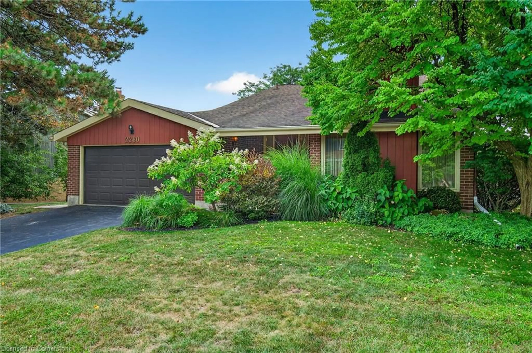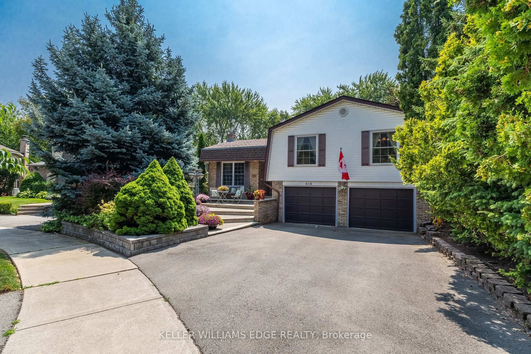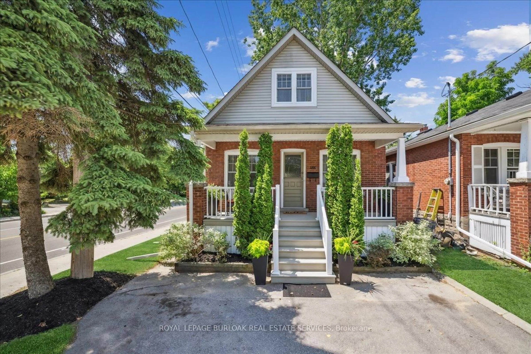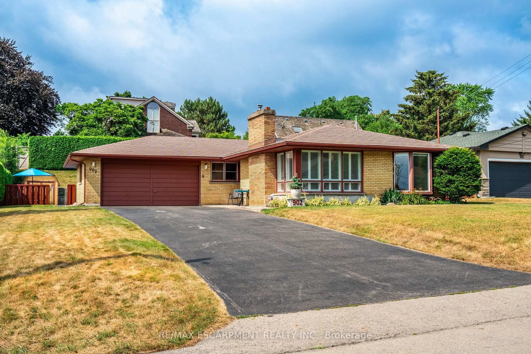978 North Shore Blvd, Burlington, Ontario L7T 1B1
Contact us about this property
Highlights
Estimated valueThis is the price Wahi expects this property to sell for.
The calculation is powered by our Instant Home Value Estimate, which uses current market and property price trends to estimate your home’s value with a 90% accuracy rate.Not available
Price/Sqft$708/sqft
Monthly cost
Open Calculator
Description
Charming Detached Home in West Aldershot! Your lakeside retreat awaits in one of Burlington's most coveted neighbourhoods. This delightful 1.5-storey detached home sits on a generous 50-foot frontage with a deep, spacious lot and large backyard-offering the perfect balance of tranquility and convenience. Just steps from the shores of Lake Ontario, enjoy scenic walks to Turner Pavilion and the stunning Royal Botanical Gardens. This unparalleled location places you close to nature's beauty while keeping you connected to all essential amenities. Inside, the home features 3 bedrooms, an updated modern bathroom, and a bright, contemporary kitchen. Original wood trim on the main floor adds timeless charm, complemented by a cozy sunroom addition ideal for morning coffee or afternoon relaxation. Nestled in the welcoming West Aldershot community, you'll benefit from easy access to major highways, shopping, dining, and a wide range of local attractions. This property offers more than a home-it offers the chance to enjoy an exceptional lakeside lifestyle in one of Burlington's most desirable areas. Don't miss out-opportunities like this are rare!
Property Details
Interior
Features
Main Floor
Living
5.54 x 3.38Dining
3.55 x 3.38Br
3.11 x 3.31Kitchen
3.91 x 3.31Exterior
Features
Parking
Garage spaces -
Garage type -
Total parking spaces 2
Property History
