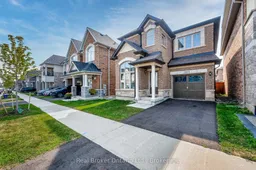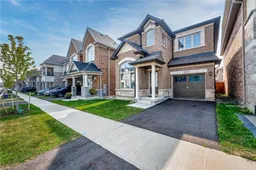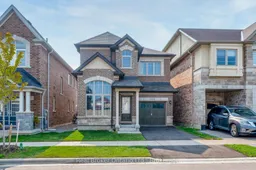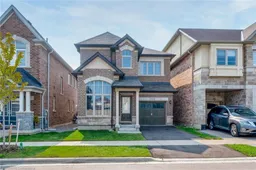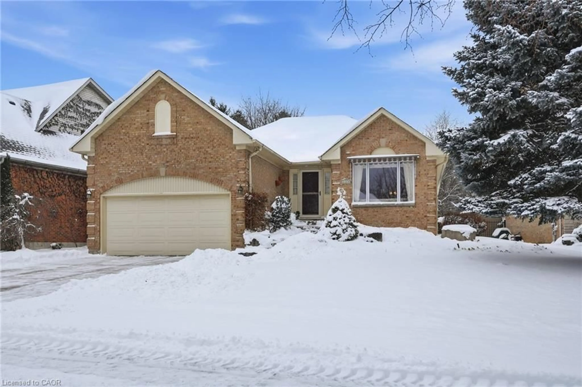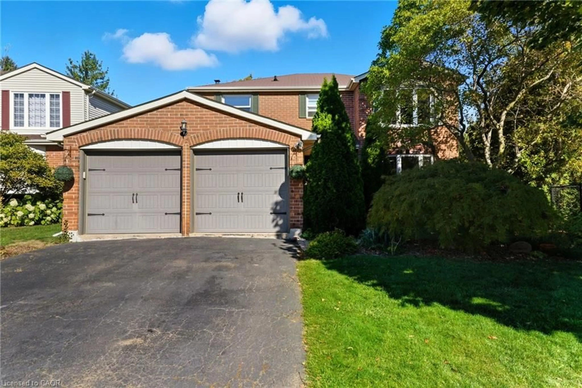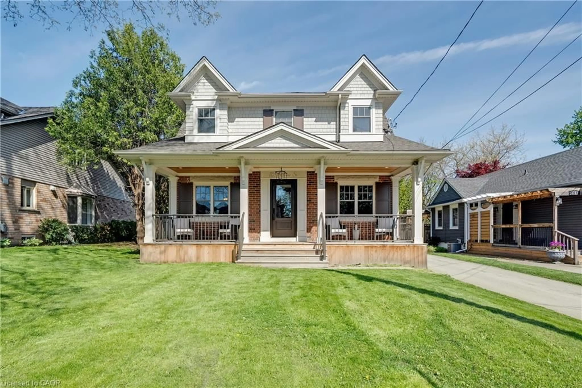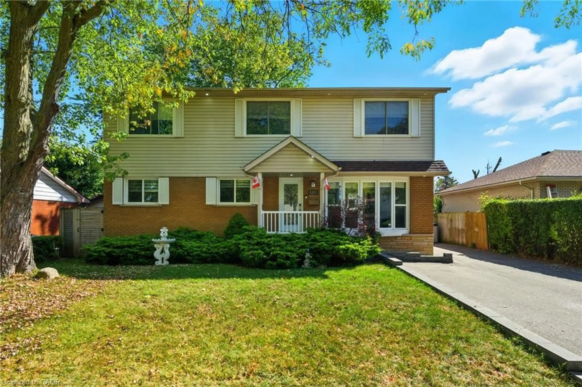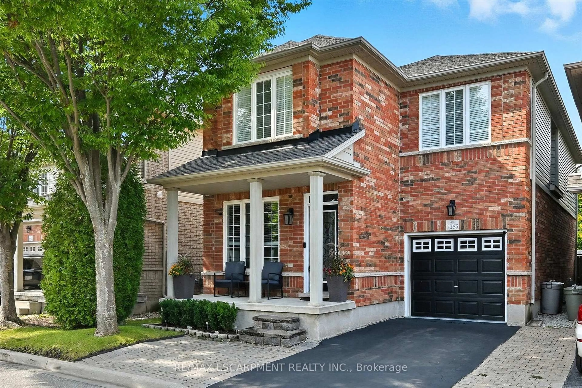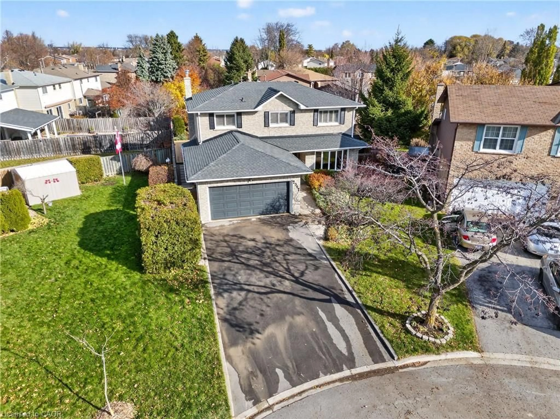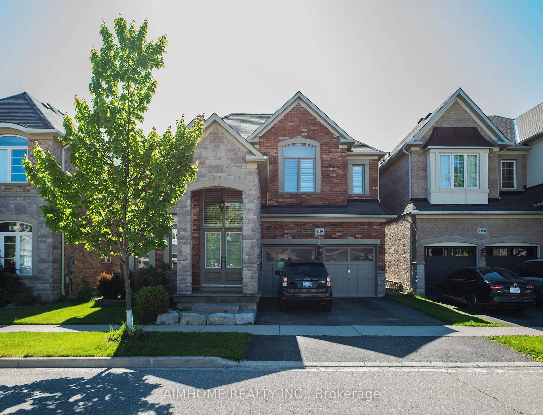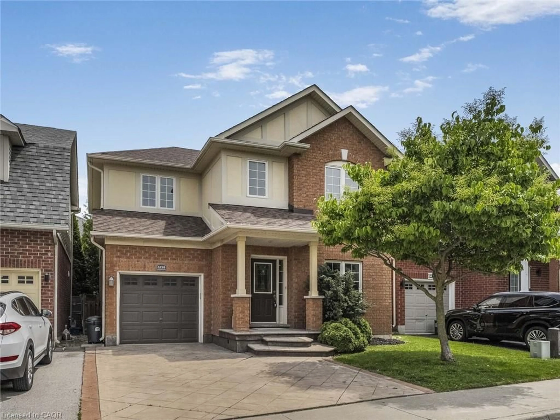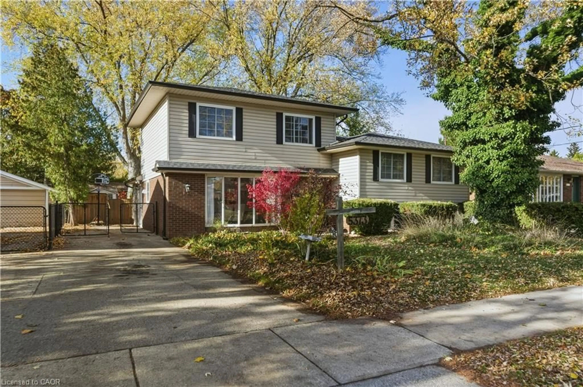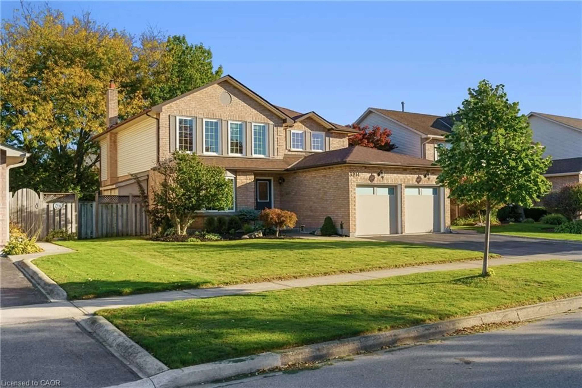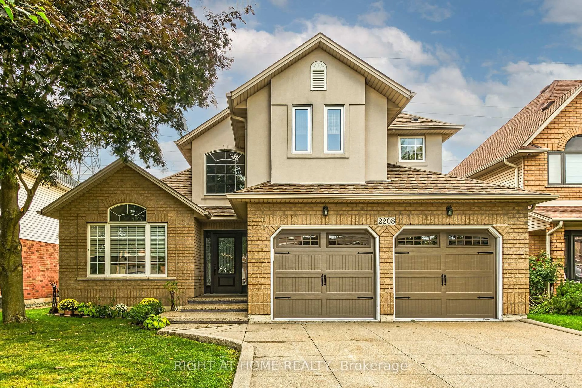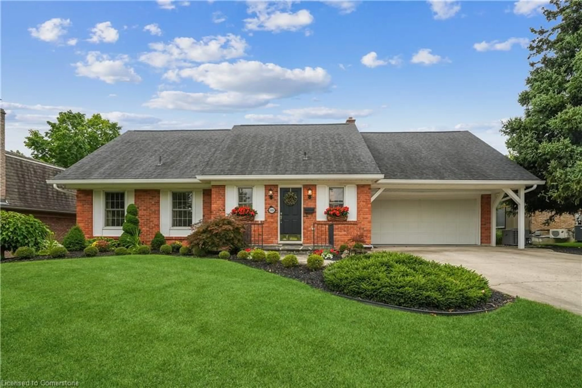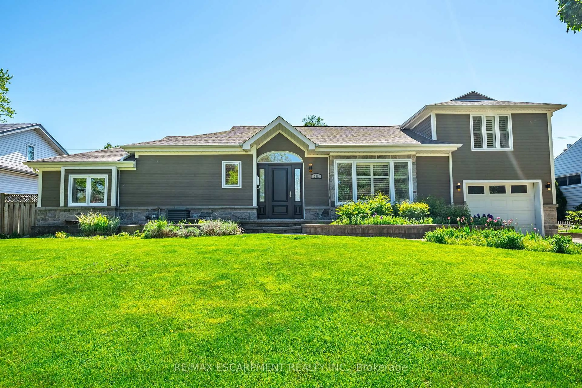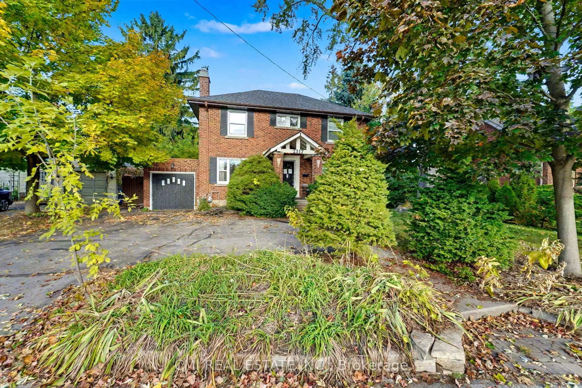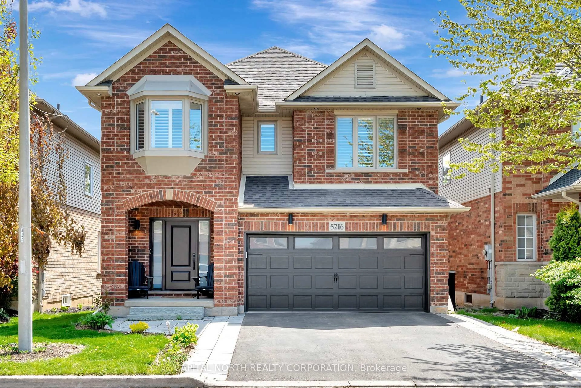Welcome to 3900 Koenig Rd a beautifully maintained, fully brick 2-storey detached home in Burlingtons highly desirable Alton Village. This spacious 3-bedroom, 3 bathrooms, Caspian model offers over 2,000 sq ft of bright, functional living space. The main floor features an open concept layout with a cozy family room and fireplace, a modern kitchen with extended cabinetry, a large island with breakfast bar, and a versatile den --ideal for a home office or study. A brand new Midea Tower dehumidifier, with a fridge, stove, and under cabinet range hood. Upstairs includes a generous primary bedroom with 4-piece ensuite and walk-in closet, two additional bedrooms, a 4-piece bath (with two newly installed luxury hand-held bidets in the master bedrooms bathroom and in the second bathroom), and convenient second-floor laundry set. Enjoy the private, fully fenced & well maintained backyard with a deck. Convenient inside entry from the attached garage. Prime location close to top-rated schools, parks, gyms, and a recreation centre, with quick access to grocery stores (Farm Boy, Longos, Fortinos), Esso gas station, restaurants, Starbucks, Tim Hortons, McDonalds, Walmart, and LCBO. Conveniently located just minutes from Hwy 403/407 and the GO Station. A perfect blend of style, comfort, and unbeatable convenience
Inclusions: Appliances, Fridge, Stove, Washer and Dryer, All Electric Light Fixtures, All Window Coverings, Garage Door opener
