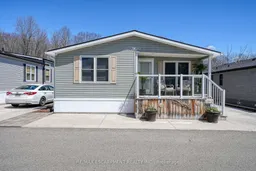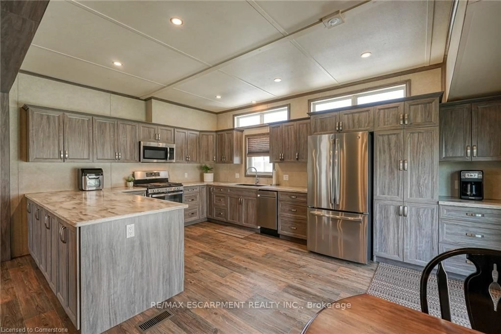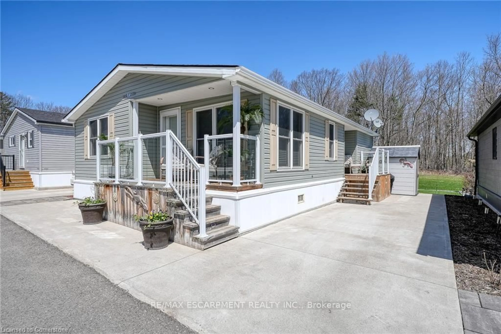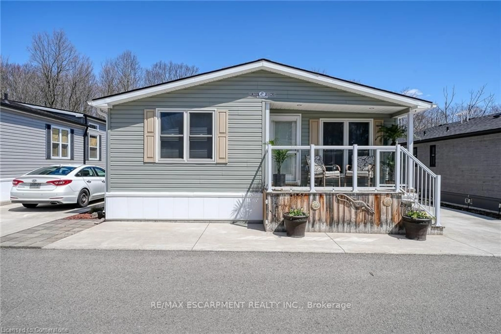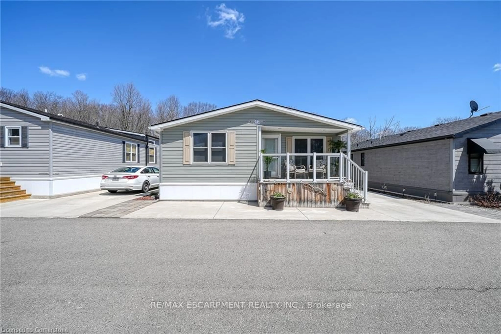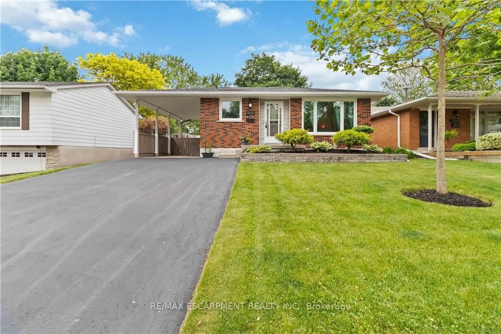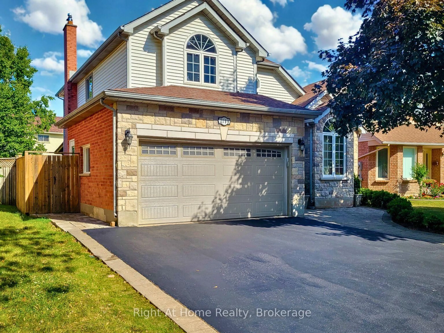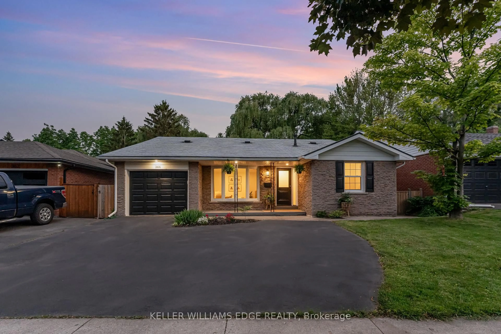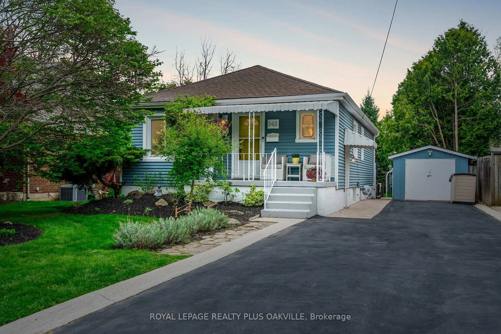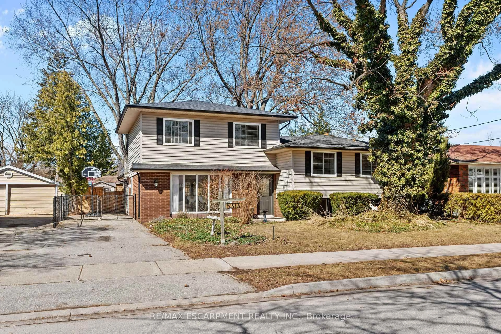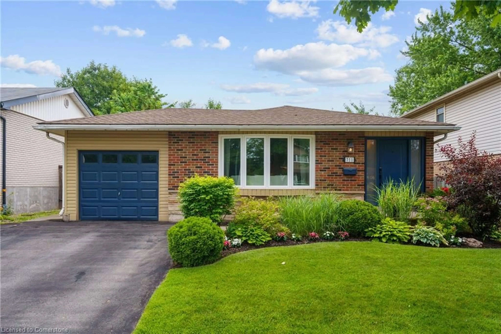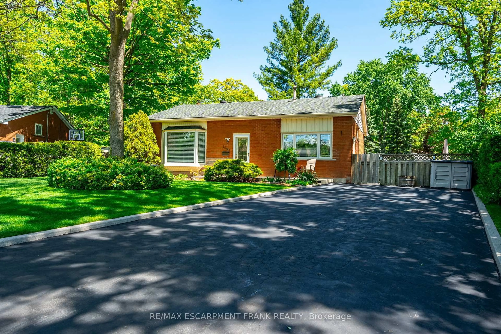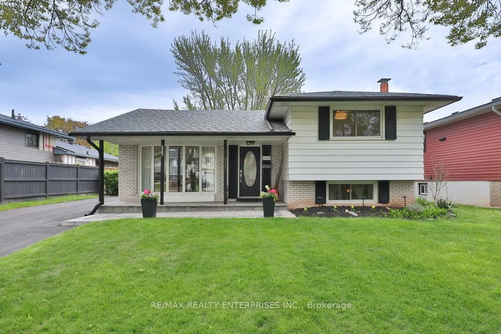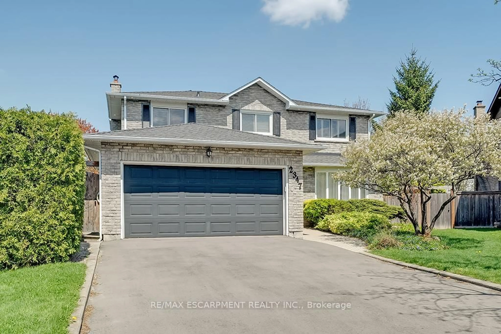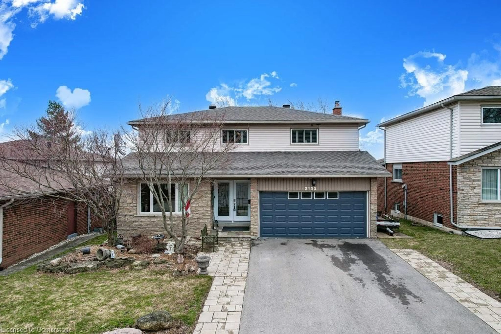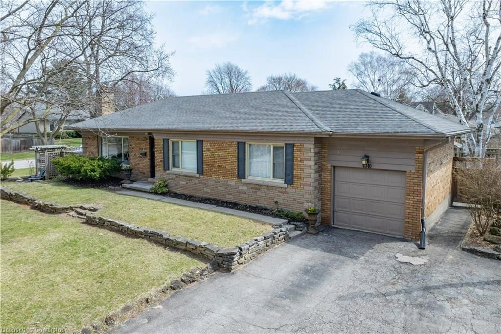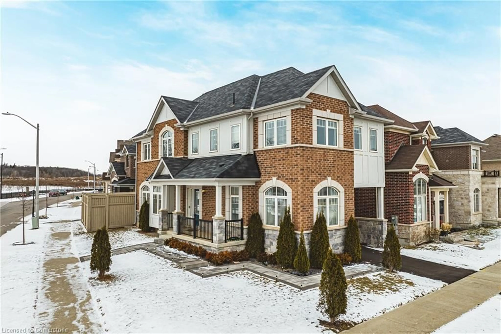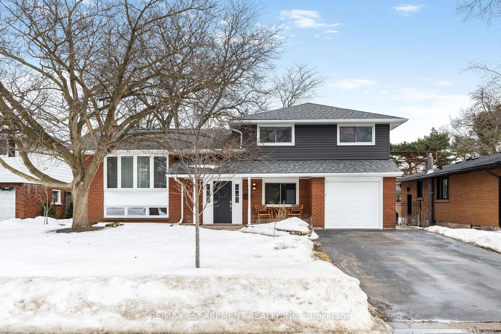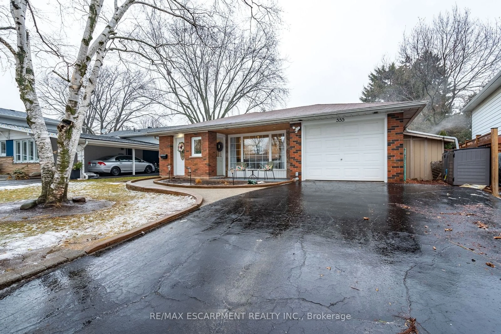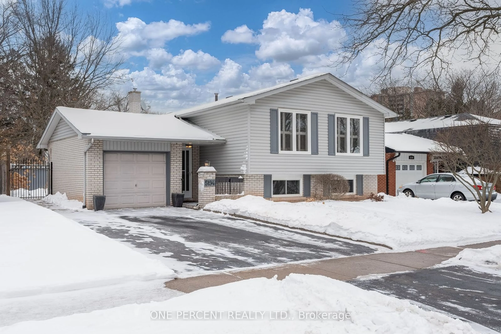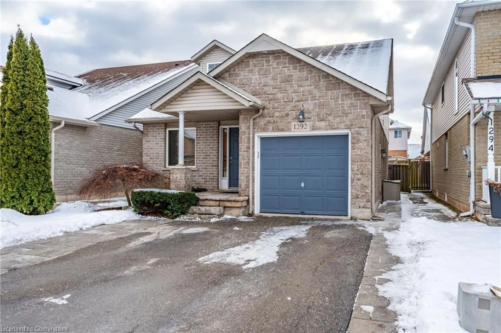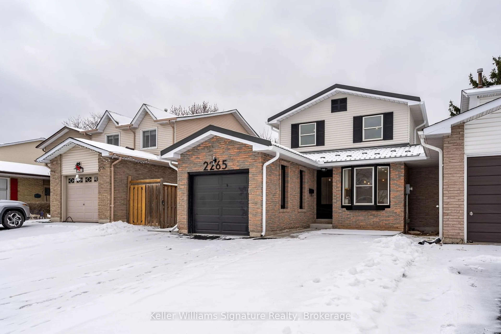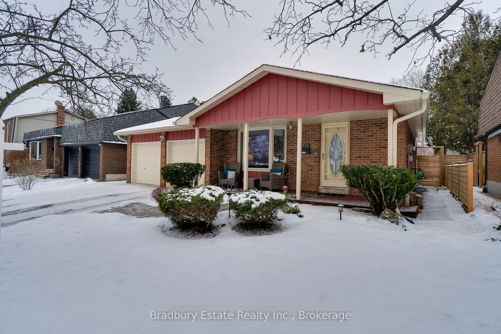4449 Milburough Line #10 Cedar, Burlington, Ontario L7P 0P5
Contact us about this property
Highlights
Estimated valueThis is the price Wahi expects this property to sell for.
The calculation is powered by our Instant Home Value Estimate, which uses current market and property price trends to estimate your home’s value with a 90% accuracy rate.Not available
Price/Sqft$525/sqft
Monthly cost
Open Calculator

Curious about what homes are selling for in this area?
Get a report on comparable homes with helpful insights and trends.
*Based on last 30 days
Description
An Absolute Stunner! Welcome home to Lost Forest Park in scenic Burlington. 10 Cedar is a gorgeous, detached, modular home nestled in an exclusive, year round gated community. This meticulously maintained home boasts a phenomenal kitchen opening up to a spacious living room, an Oversized Primary Bedrm with 4 pc ensuite PLUS a large Den, add'l 3 pc Bath, In Suite laundry and plenty of storage! Outside, a backyard Oasis awaits.. and that view! This particular beauty is set away from the rest of the park and backs onto greenery and forest for that tranquil Muskoka feel with 3 Decks. 2 convenient parking spots and handy storage shed. This well maintained Park, has a community centre with Wi-Fi, dart boards, ping pong, puzzles, games, and a book exchange, plus a seasonal in-ground pool and scenic walking trails. There's a real sense of community here with all the extra activities like BBQ's, yoga, cards, dinners and dances. All this just minutes to Waterdown shopping districts, the Legion, YMCA, Parks, dog park, and beautiful waterfalls.
Property Details
Interior
Features
Main Floor
Living
5.49 x 4.01Kitchen
5.46 x 3.76Eat-In Kitchen
Laundry
2.74 x 1.7Bathroom
2.41 x 1.523 Pc Bath
Exterior
Features
Parking
Garage spaces -
Garage type -
Total parking spaces 2
Property History
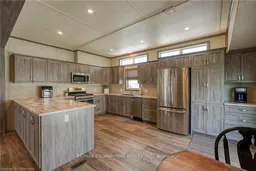 44
44