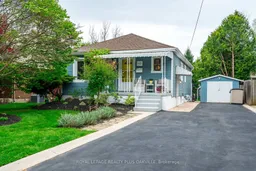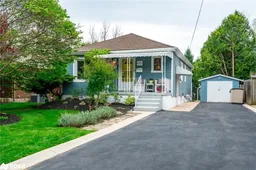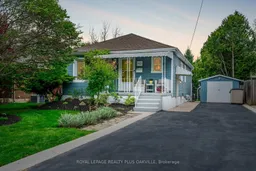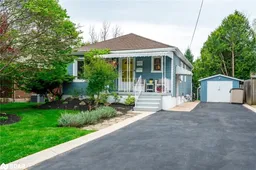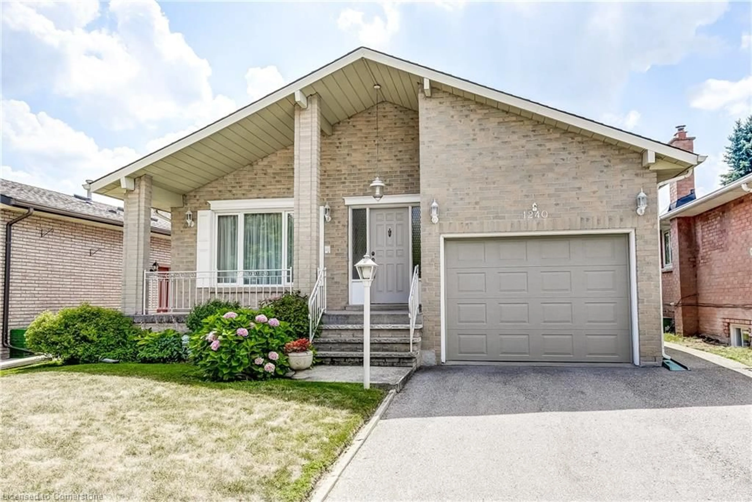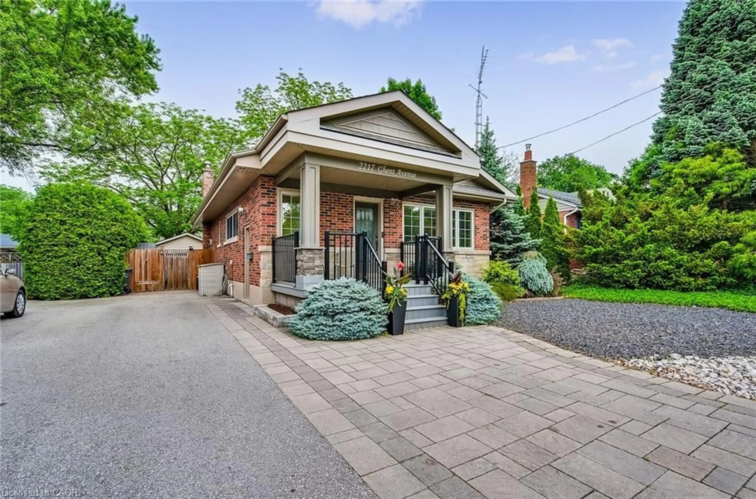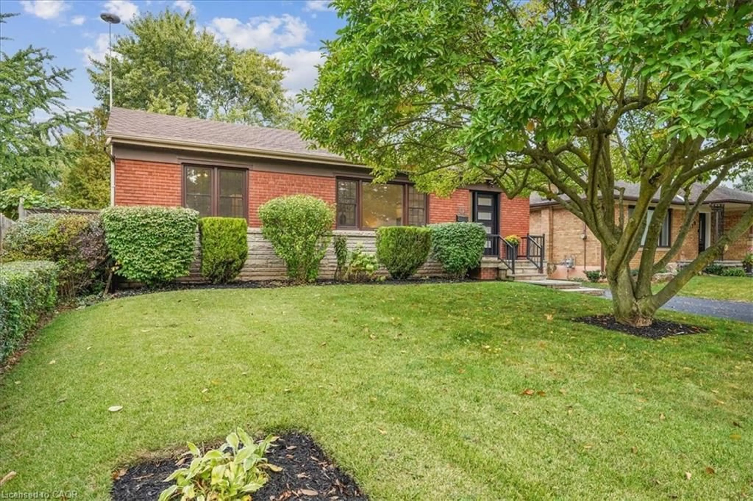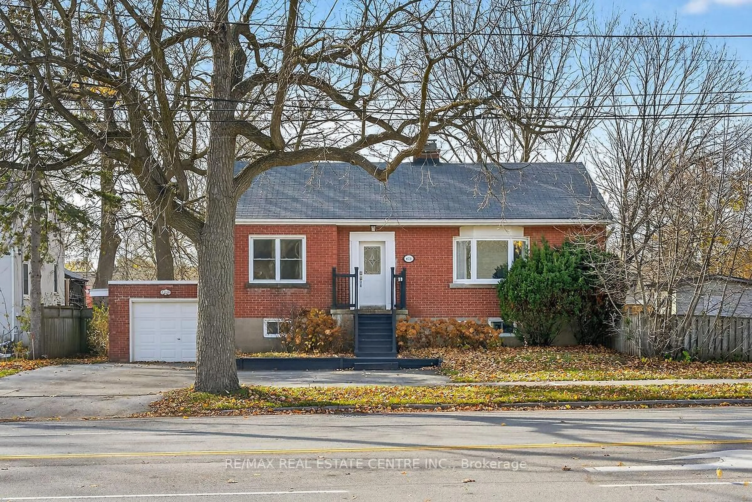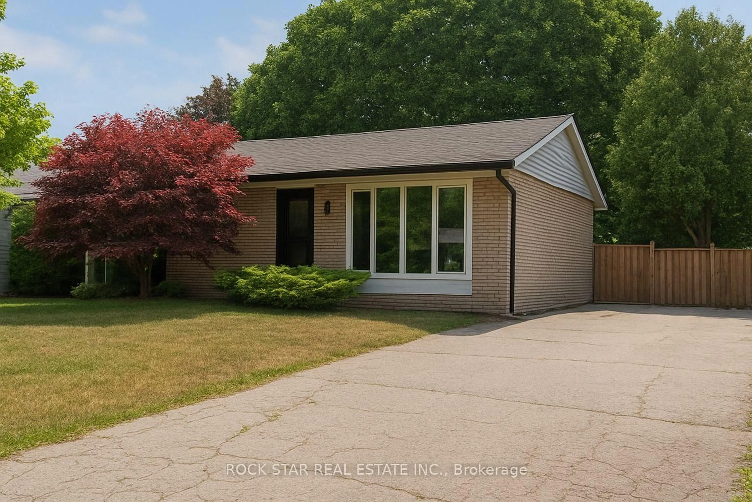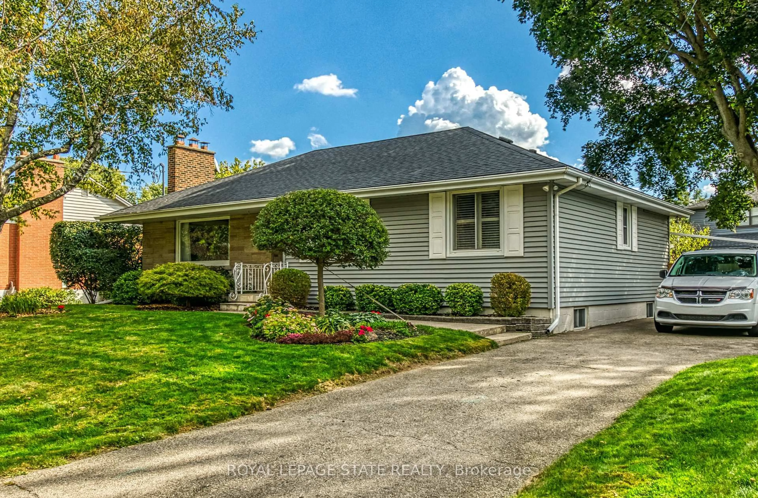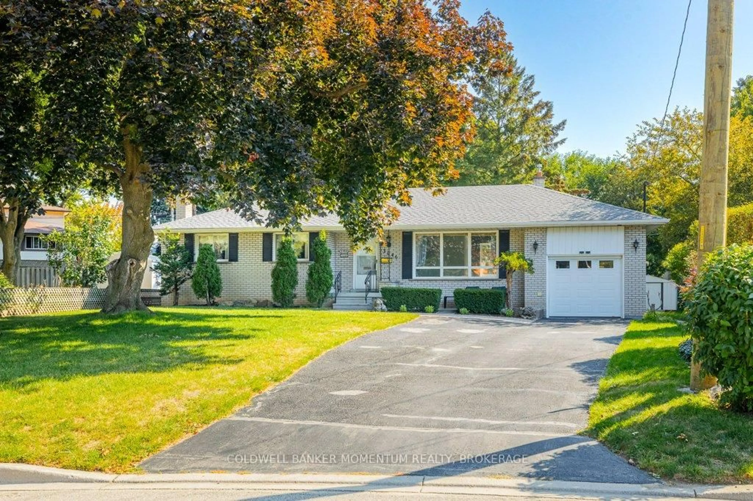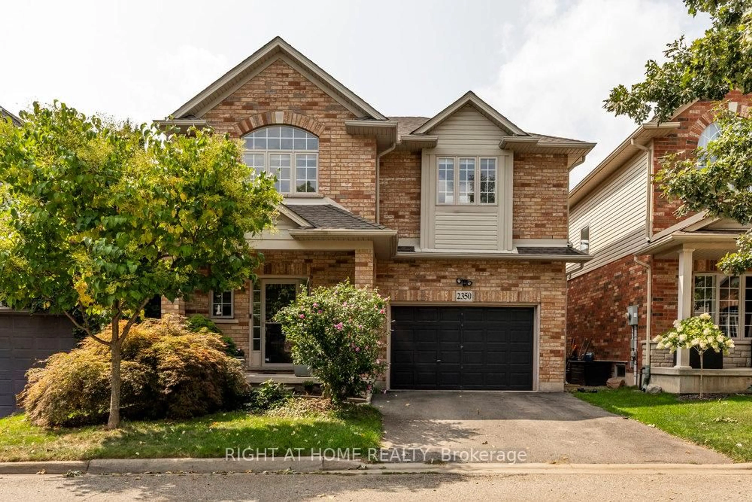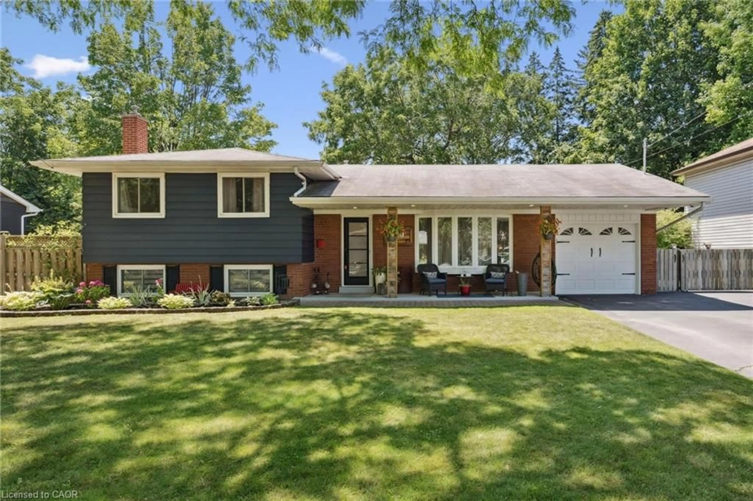Nestled on a serene cul-de-sac, this charming, updated bungalow beckons with the promise of a tranquil lifestyle, moments from the lakefront and vibrant downtown and parks. Perfect for first-time buyers, growing families, or down-sizers who still cherish a spacious outdoor retreat, this home offers an idyllic blend of convenience and comfort. With two well-appointed bedrooms on the main floor, plus a versatile extra bedroom in the fully finished basement with a walk-up. This residence is flooded with natural light, creating an airy and inviting atmosphere throughout. The generous 50 x 152 lot presents a private backyard oasis, complete with a refreshing pool and a hot tub, set amidst ample entertaining space that promises countless memories with friends and family. For those who appreciate a touch of individuality, the three-season She Shed/Man Cave (167 sq ft) presents a delightful escape for hobbies or a fun-filled play area for youngsters/teens. With six parking spaces accommodating guests or family vehicles, and an array of tasteful upgrades ensuring the property is move-in ready, this home is a canvas awaiting your personal touch. For those looking to expand, plans for a second-story addition are available, offering a glimpse into the potential future of this already captivating abode. This residence is a gem within the market, eagerly awaiting its next chapter with you.
Inclusions: Fridge, Stove, Microwave, Built In Dishwasher, Washer, Dryer, All Window Covering, All Electrical Light Fixtures, Chest Freezer, 3 Sheds, Extra Fridge and Freezer in the Shed, All Pool Equipment, Hot Tub, Infared Sauna, Rain Barrel, Bench in front yard, All secruity cameras, baby Gate, all bathroom mirrors, Closet Organizers, gazebo, Fireplace in primary, drawings for second story (buyer to do own due diligence)
