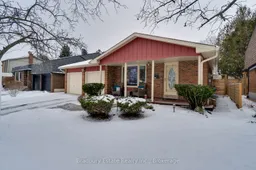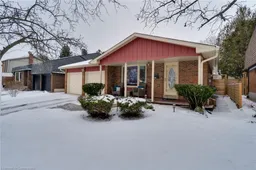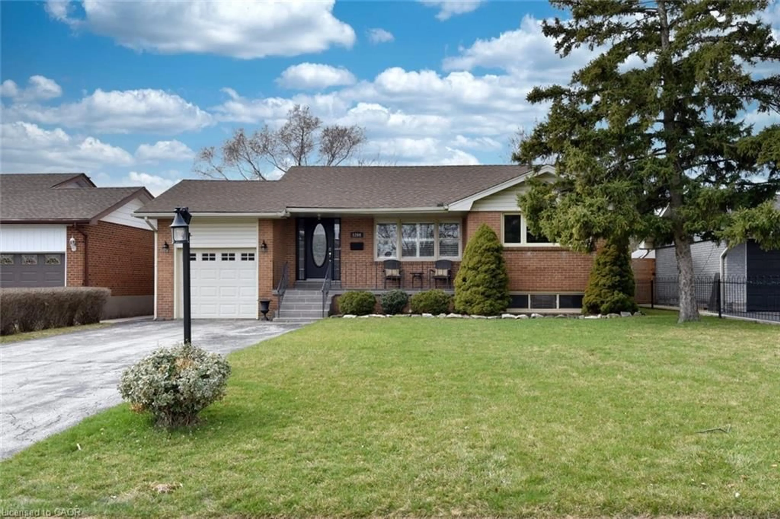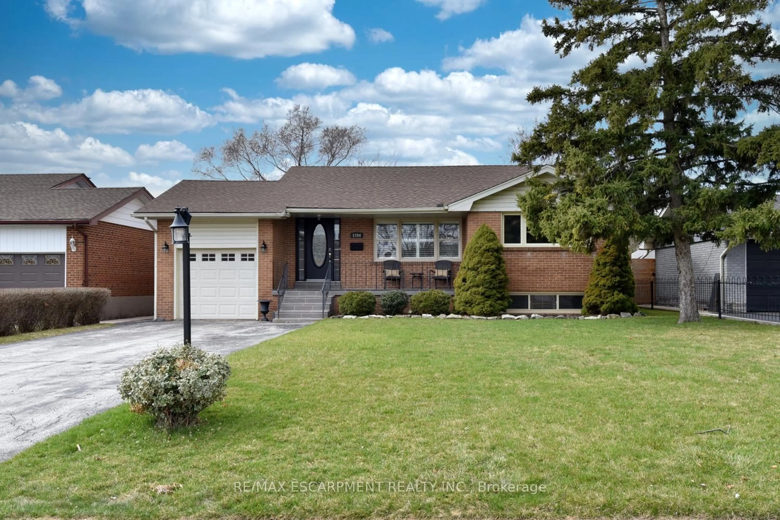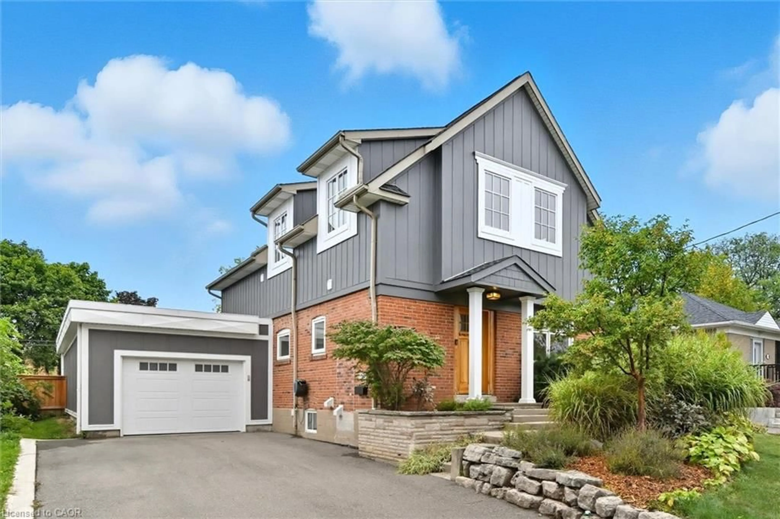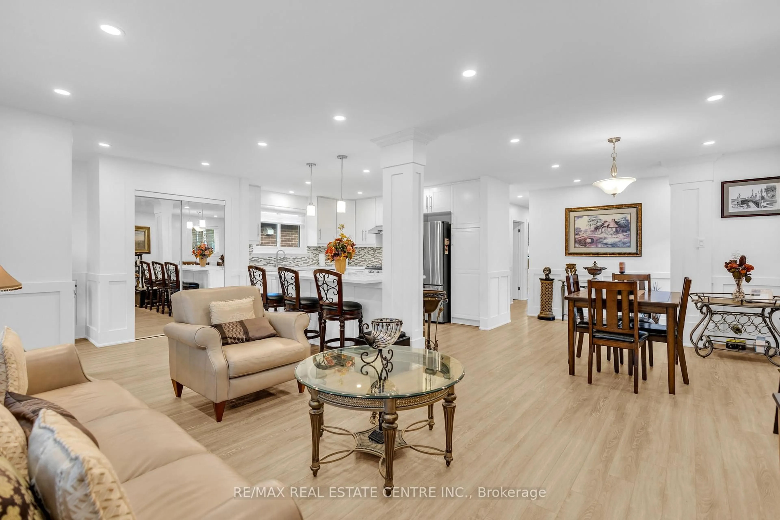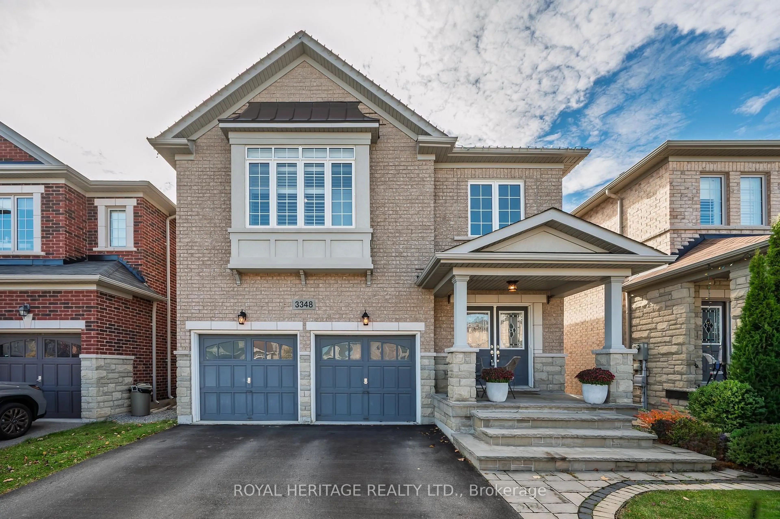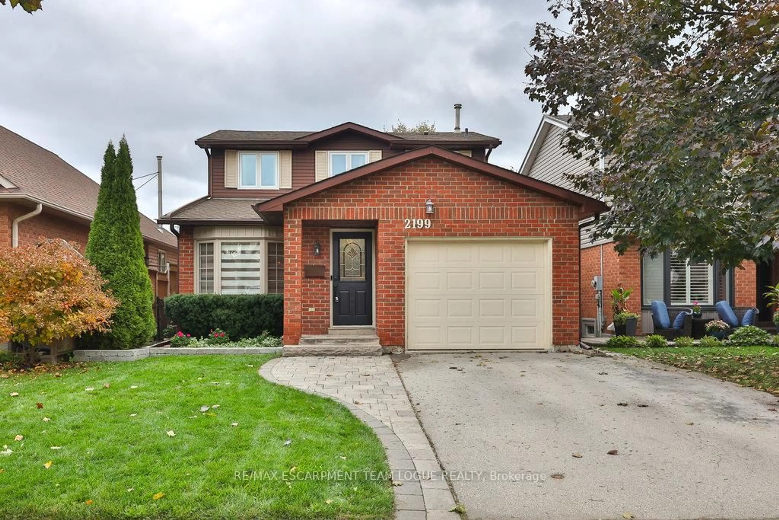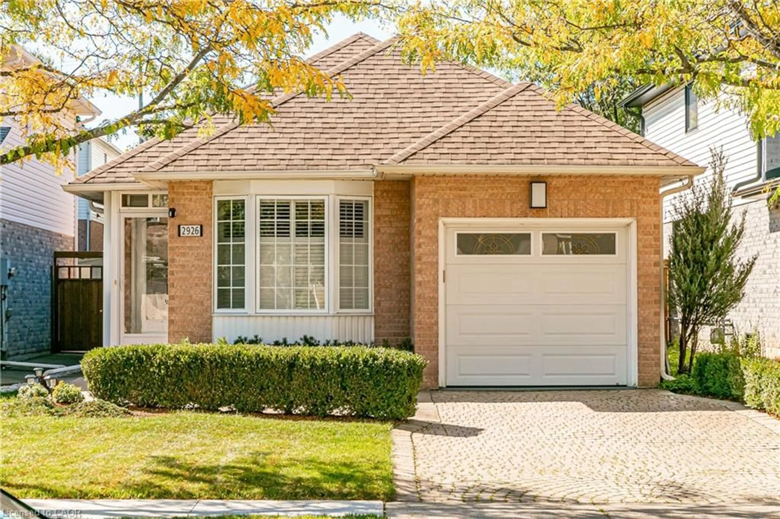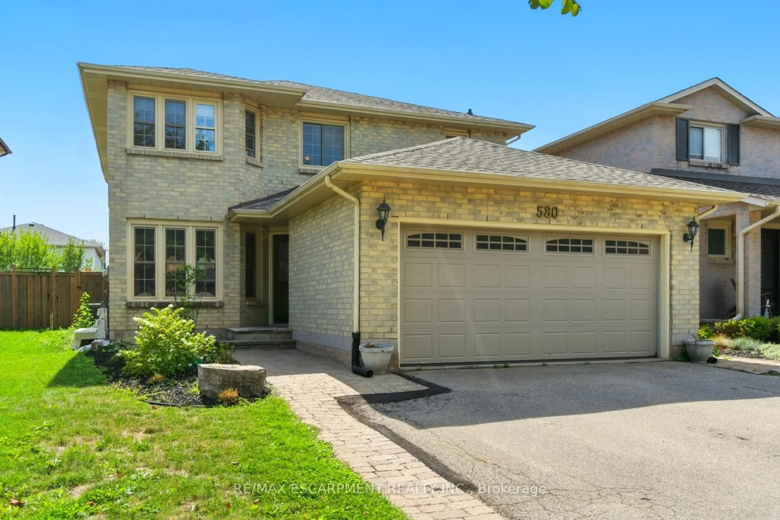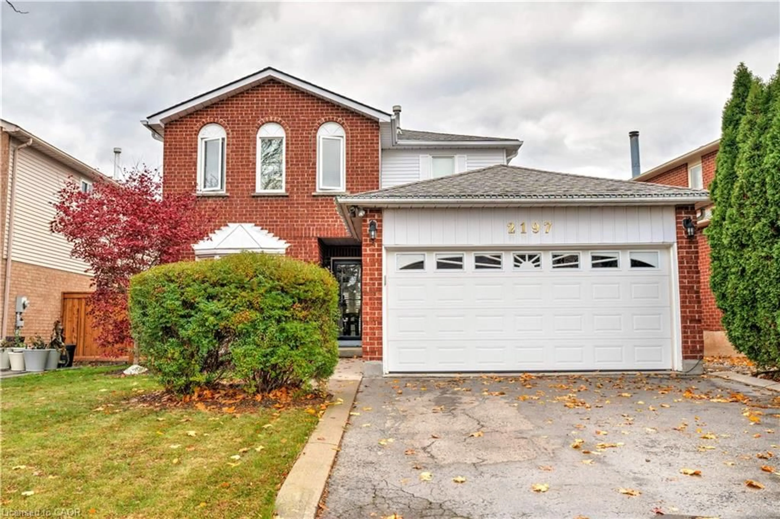Welcome Home to Ireland Drive! This meticulously maintained 4 bedroom, 3 bathroom backsplit is situated in the desirable Brant Hills neighbourhood of Burlington! Same owner for 35 years, pride of ownership is clearly evident! This beautiful house is sitting on a spacious 50x150 lot, and has an inground pool and no rear neighbours - perfect for entertaining! The main floor offers an eat-in kitchen with new stainless steel appliances, quartz countertops, and white cabinetry. Off of the kitchen is the spacious living room with refinished hardwood floors, and a bright bay window bringing in lots of natural light. The formal dining room is large enough for 8 guests and has a modern chandelier and sliding doors to the covered patio with garage access. The second floor has 3 bedrooms including a primary bedroom with 3-piece ensuite and a 4-piece bathroom with double sinks. The generous sized family room has a cozy gas fireplace, large windows, and new laminate flooring. The lower level truly feels like an extension of the main floor with large, bright windows throughout. The 4th bedroom is located on this floor and has a walk-in closet and new laminate floors. This room is spacious enough to be a kids playroom, exercise room, office, etc. The laundry room has been renovated and offers storage for all of your cleaning supplies. Massive, open space in the basement for storage, or it could be framed in to create a studio, games room, workshop, etc. The possibilities are endless for this space! Walking distance to The Ireland House, great schools, parks, shopping and major highways.
Inclusions: All appliances, ELFs, Pool Equipment, (Winter & Summer Solar Blanket, Remote Cleaner, Pump & Motor, Slide) Shed, Wooden Work Bench with Vice Attached, Sprinkler System, Potted Plants on West Side of House, Drapery Rods & Hardware, Blinds
