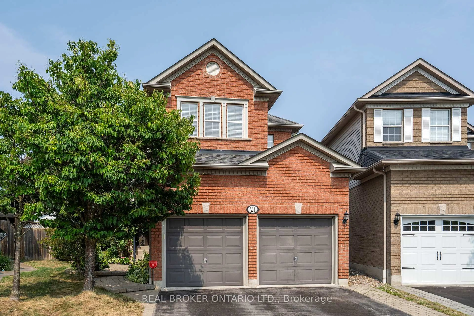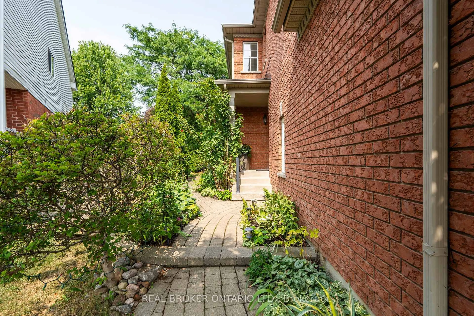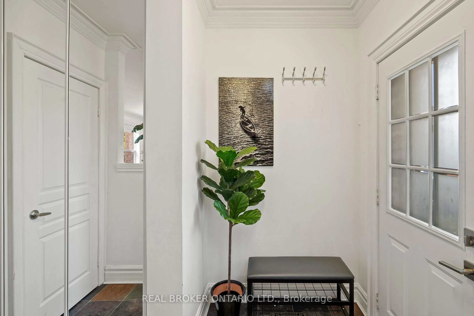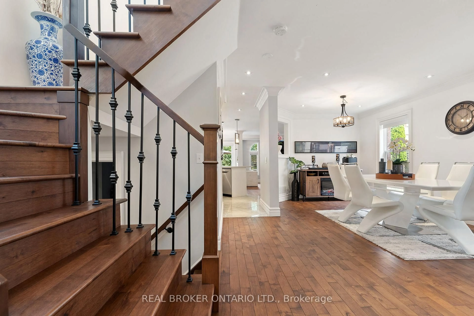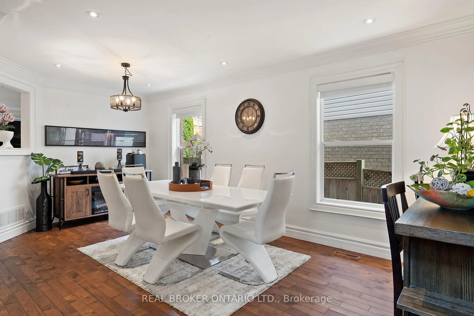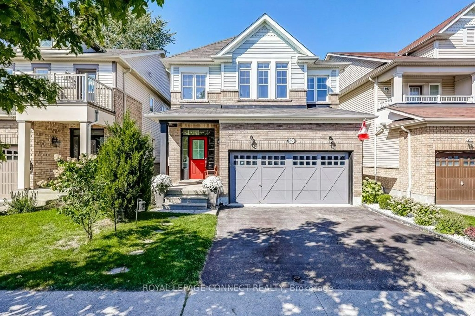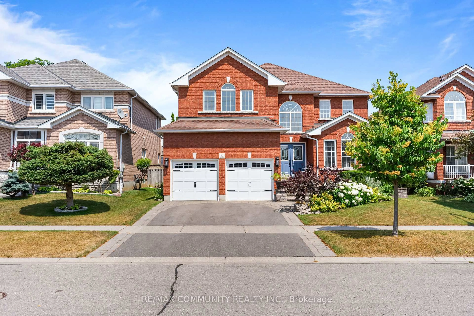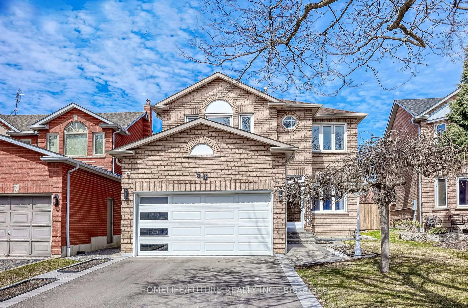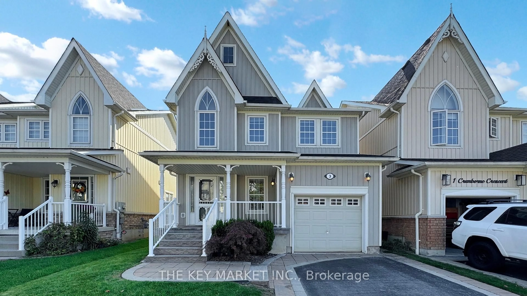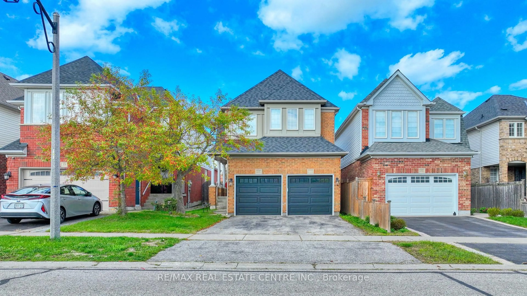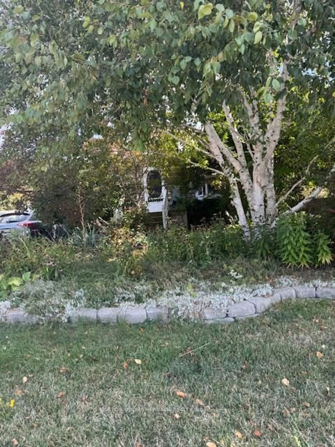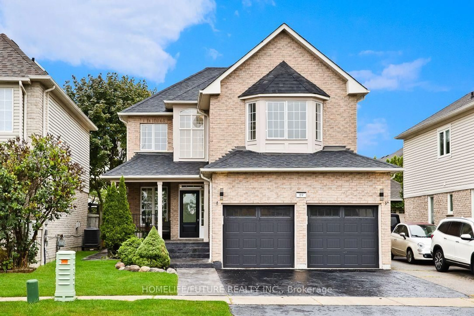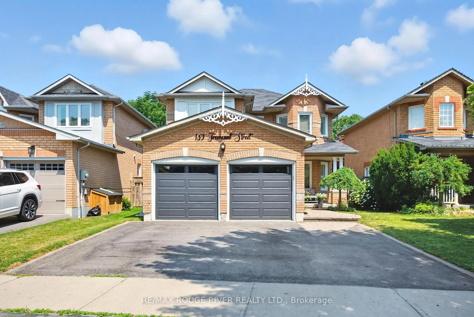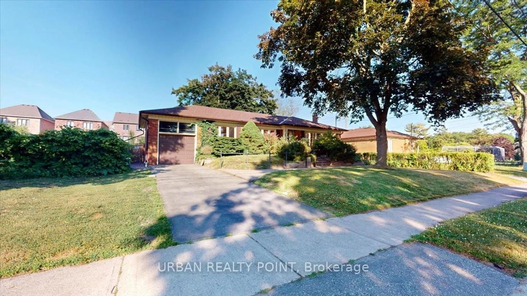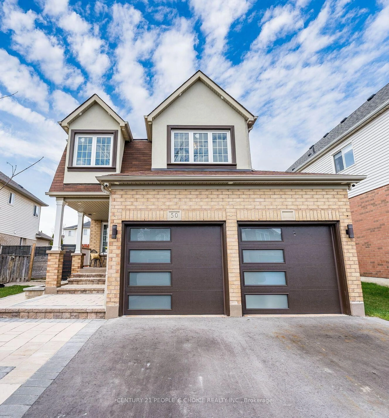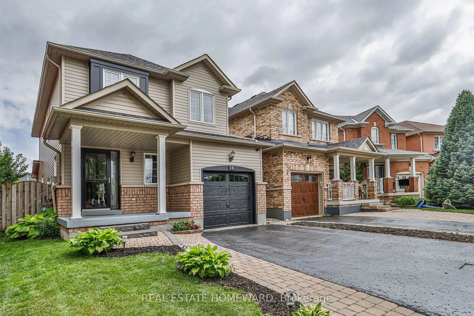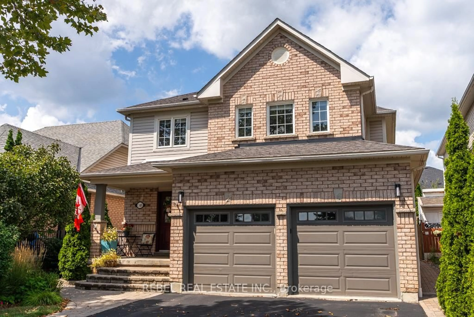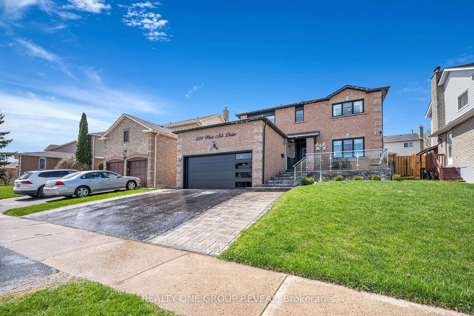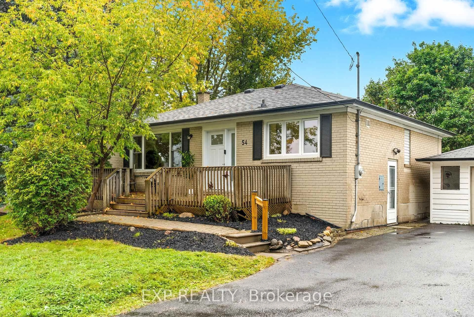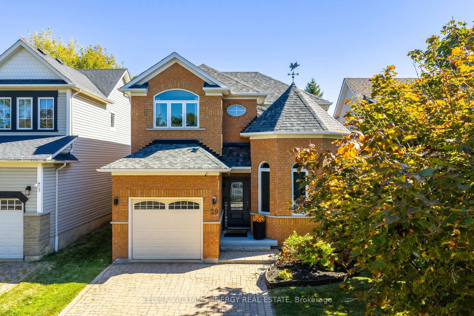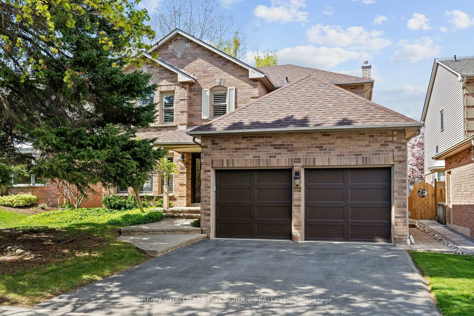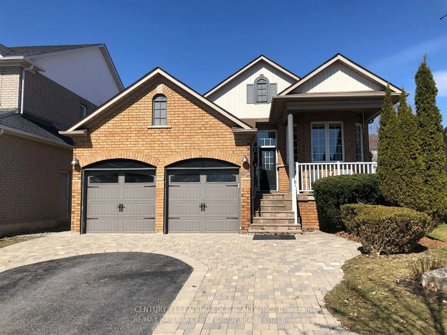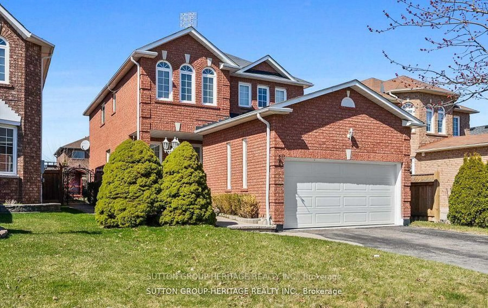21 Shenandoah Dr, Whitby, Ontario L1P 1S9
Contact us about this property
Highlights
Estimated valueThis is the price Wahi expects this property to sell for.
The calculation is powered by our Instant Home Value Estimate, which uses current market and property price trends to estimate your home’s value with a 90% accuracy rate.Not available
Price/Sqft$670/sqft
Monthly cost
Open Calculator

Curious about what homes are selling for in this area?
Get a report on comparable homes with helpful insights and trends.
+12
Properties sold*
$1M
Median sold price*
*Based on last 30 days
Description
Welcome to 21 Shenandoah Dr., where family memories and everyday comforts come together in the heart of Williamsburg. Imagine pulling into a quiet street where kids ride their bikes, neighbours wave hello, and everything you need is just minutes away. Step inside and you'll be greeted by the warmth of hardwood floors and elegant stairs, setting the tone for a home that's both stylish and welcoming. The finished basement offers the perfect spot for family movie nights, game days, or even a private office/guest suite with its own bedroom and full bath. When summer arrives, your pie-shaped backyard oasis becomes the ultimate retreat. Picture BBQs on the deck, morning coffee by the pond, and evenings under the shade of mature trees while kids and pets play freely. Life here means being steps away from Thermea Spa Village for relaxation, 24/7 gyms, scenic nature trails, cozy coffee shops, and all the retail essentials. Commuting is effortless with Hwy 412 minutes away, connecting you quickly to the 401 and 407. And for families, peace of mind comes easy with two of Whitby's most highly regarded schools, Williamsburg Public School and St. Luke the Evangelist Catholic School, just around the corner. At 21 Shenandoah, you're not just buying a home; you're choosing a lifestyle filled with comfort, community, and convenience. Property is linked underground.
Property Details
Interior
Features
Exterior
Features
Parking
Garage spaces 2
Garage type Attached
Other parking spaces 2
Total parking spaces 4
Property History
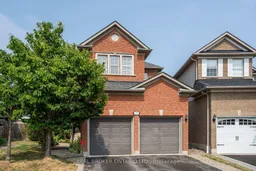 42
42