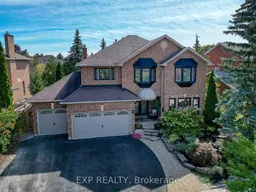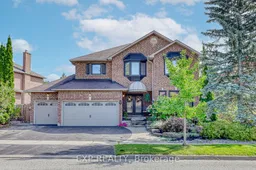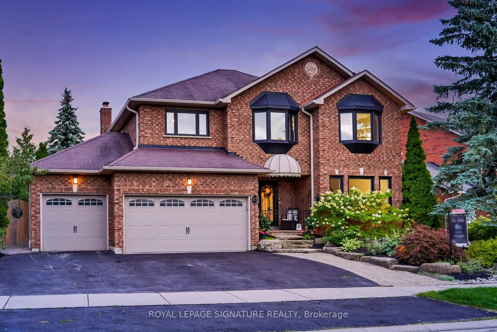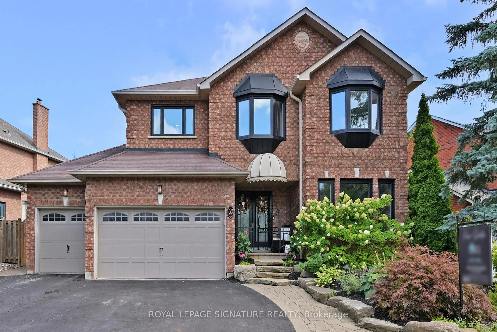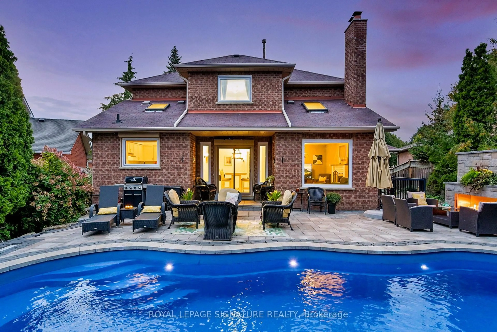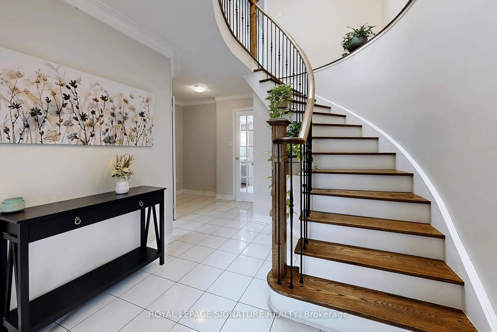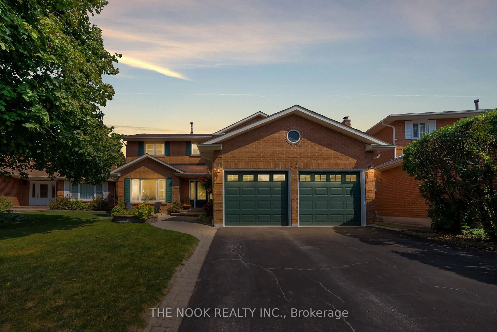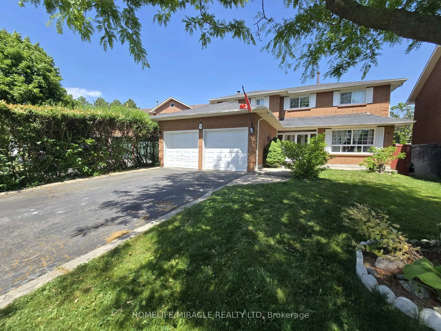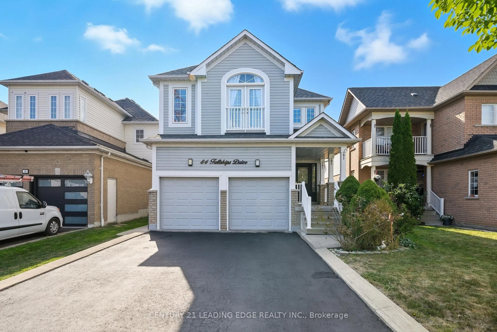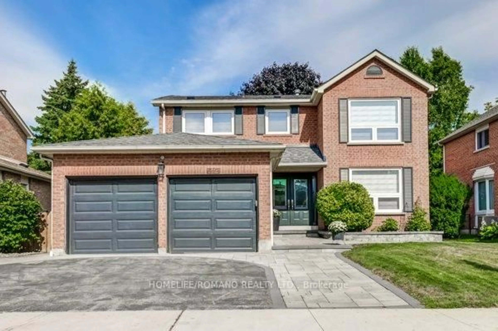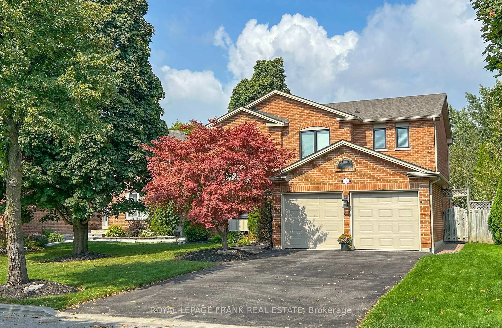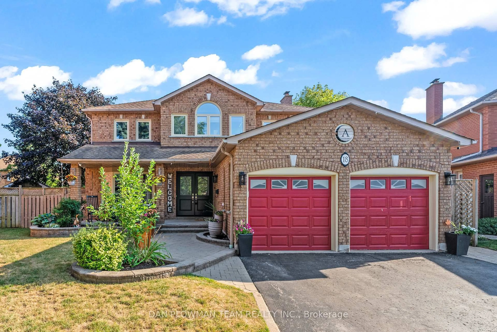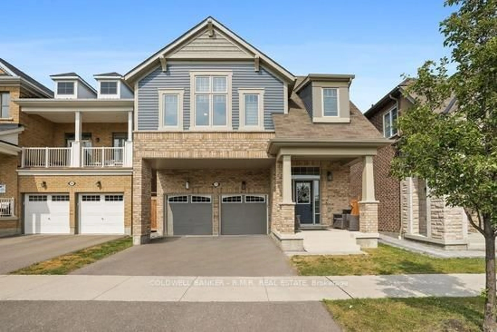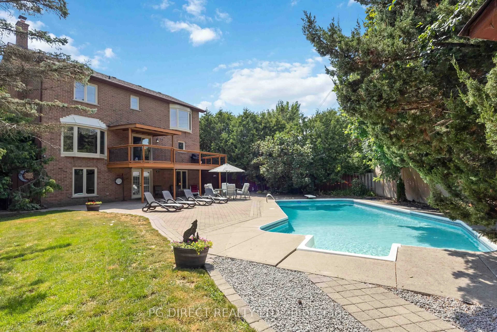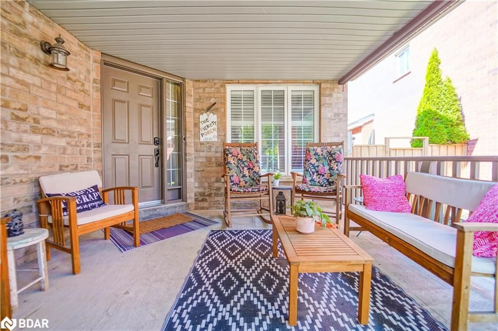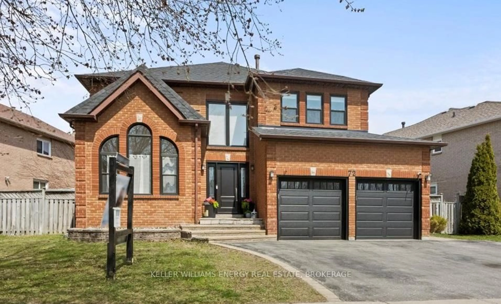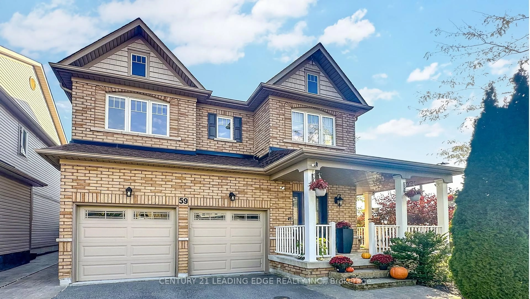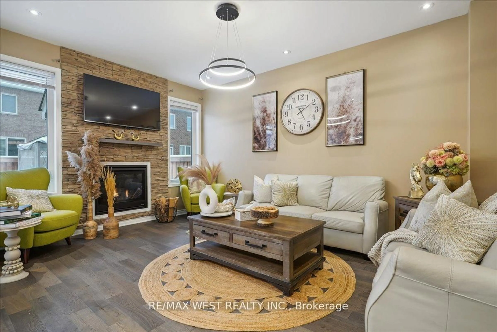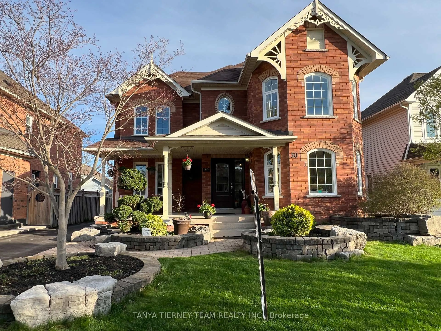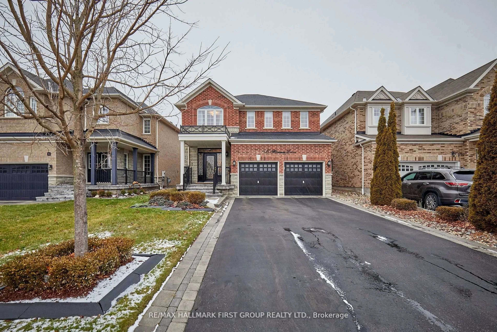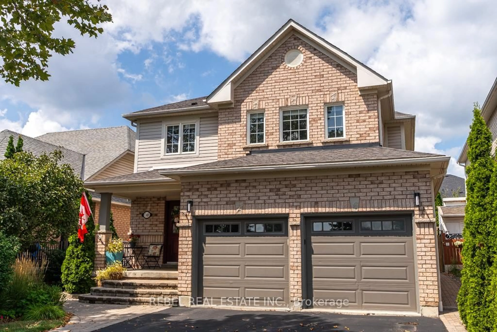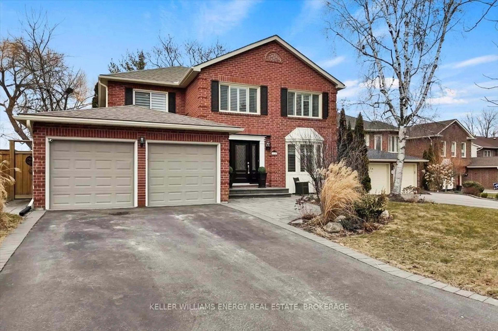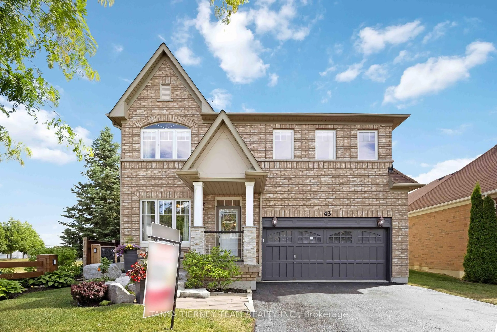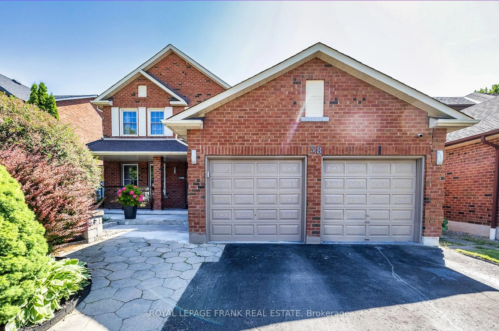63 Kilbride Dr, Whitby, Ontario L1R 2B5
Contact us about this property
Highlights
Estimated valueThis is the price Wahi expects this property to sell for.
The calculation is powered by our Instant Home Value Estimate, which uses current market and property price trends to estimate your home’s value with a 90% accuracy rate.Not available
Price/Sqft$513/sqft
Monthly cost
Open Calculator

Curious about what homes are selling for in this area?
Get a report on comparable homes with helpful insights and trends.
+10
Properties sold*
$1M
Median sold price*
*Based on last 30 days
Description
Your search stops here! Finally, an Executive Family Home with a Backyard Oasis and a Triple Car Garage! Welcome to this stunning residence in Pringle Creek! Offering over 4,000 sq. ft. of luxurious living space on a Premium lot in one of Durham's most desirable family neighbourhoods. Over 80 Ft Frontage. Designed for comfort, elegance, & entertaining, this home is complete with a resort-style backyard oasis featuring an Inground saltwater pool, waterfalls & outdoor fireplace +Plus a spacious two-bedroom in-law suite! The front gated entrance leads to an impressive foyer with a skylight and sweeping spiral staircase. The main level showcases exquisite details including Herringbone hardwood flooring, crown moulding, French doors, & oversized windows that flood the home with natural light & overlook the private backyard retreat. The chefs kitchen (reno'd in 2024) is both stylish & functional, with quartz counters, backsplash, skylight, & a family-sized breakfast area with walk-out to the pool. The main floor family rm features a cozy wood-burning fireplace and skylight, perfect for gatherings.The primary suite is a true retreat, offering double-door entry, a spacious sitting area, walk-in closet, additional double closet, & a 5-piece spa-inspired ensuite (2024). 3 additional bedrooms are generously sized, complemented by an updated main bath with double vanity (2024). The in-law suite (2014) provides versatility for extended family living or guests, with a full kitchen, open-concept living/dining room, 2 bdrms, and a 3-piece bath. Bonus Features: Triple car garage, 3 skylights, a cold room, professionally landscaped front & back yards with custom lighting, BBQ gas Hook up, & security/light/sun shutters on select windows. Mins to Schools, Shopping, & Transit! This home combines luxury, functionality & lifestyle, the perfect setting for family living and entertaining. Come take a look!!
Property Details
Interior
Features
Main Floor
Dining
5.23 x 3.33hardwood floor / O/Looks Living / Large Window
Family
5.61 x 3.33Skylight / hardwood floor / O/Looks Pool
Kitchen
3.53 x 3.33Skylight / Quartz Counter / Large Window
Breakfast
4.19 x 3.63Walk-Out / Crown Moulding / O/Looks Backyard
Exterior
Features
Parking
Garage spaces 3
Garage type Attached
Other parking spaces 4
Total parking spaces 7
Property History
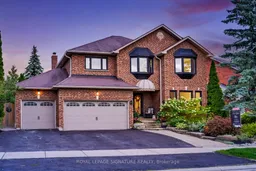 41
41