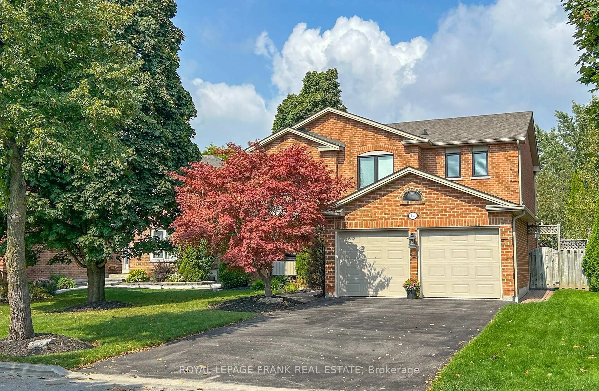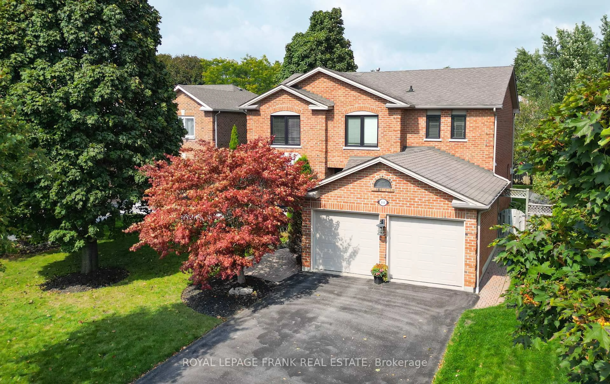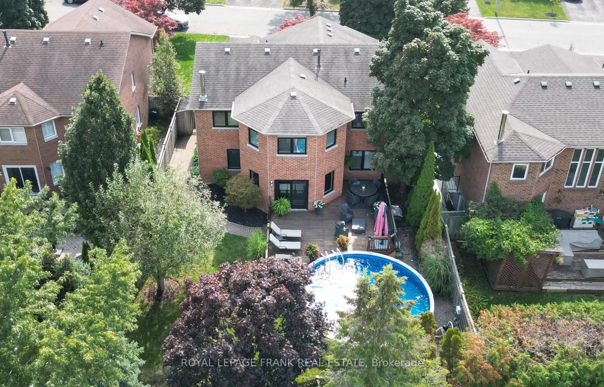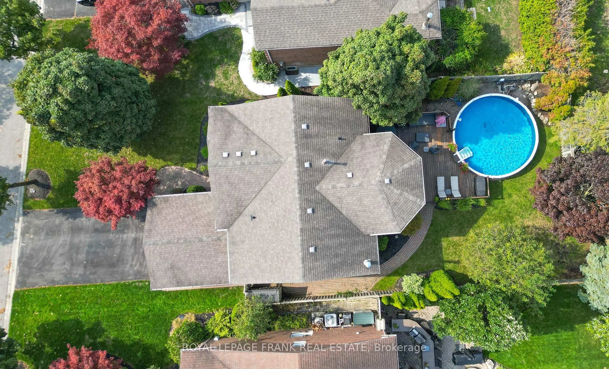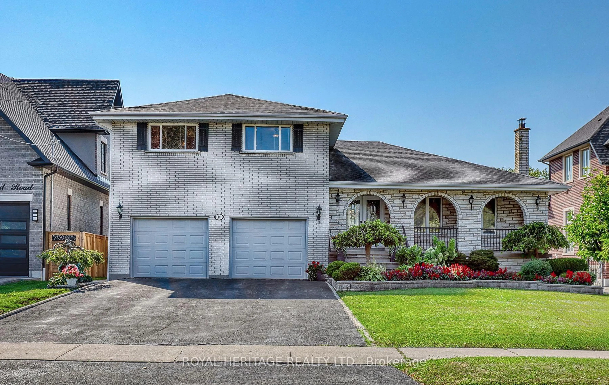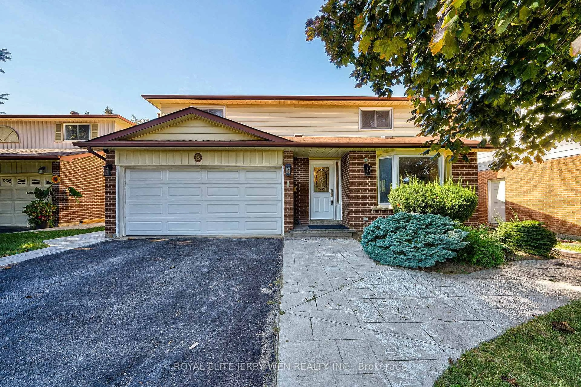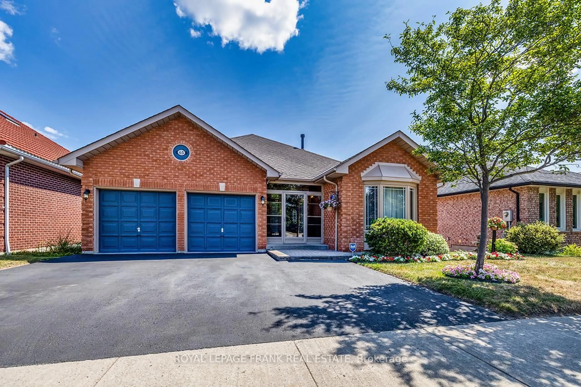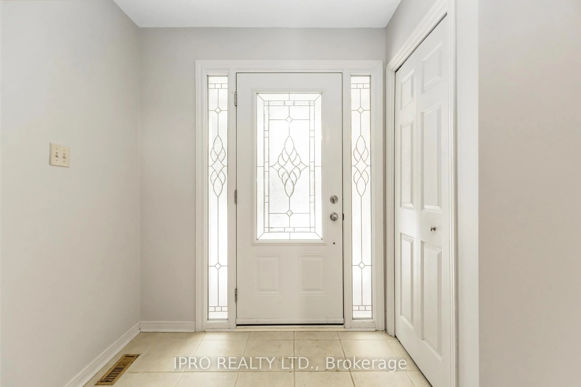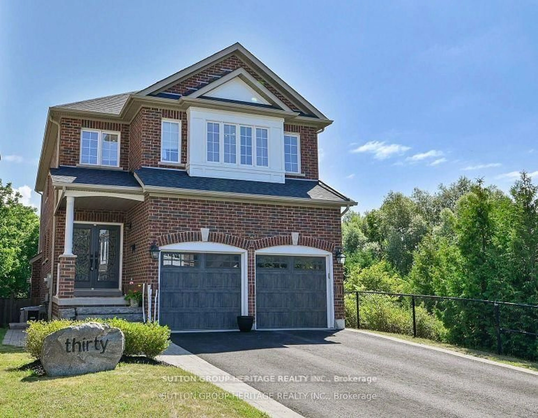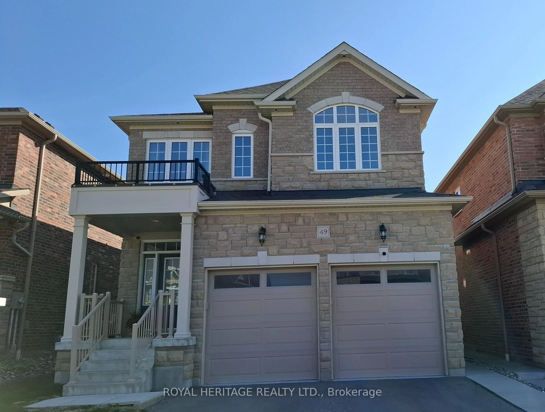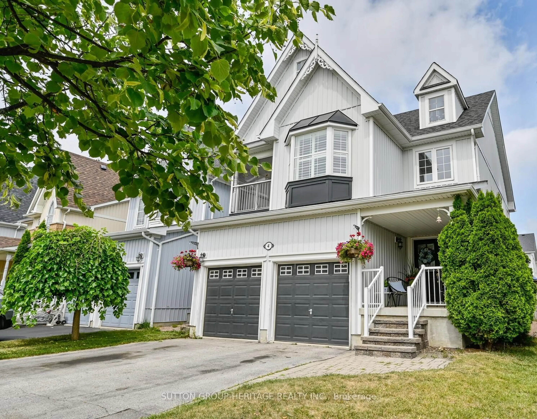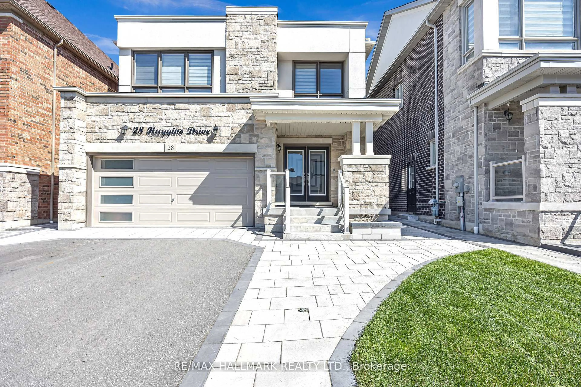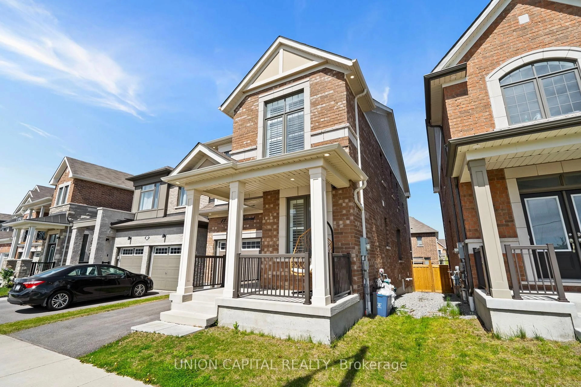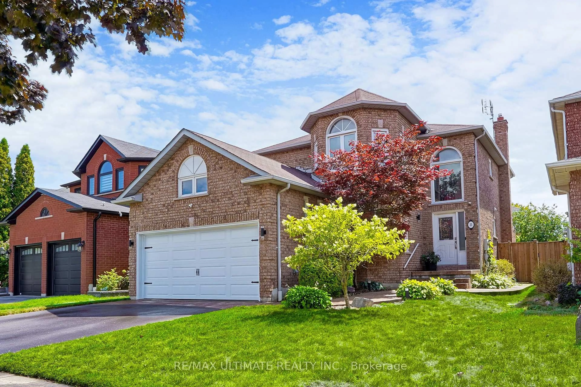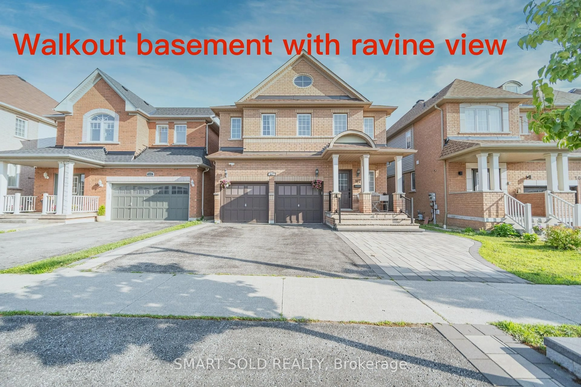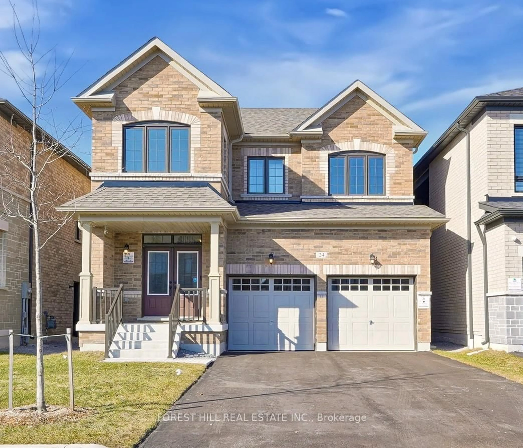14 Drewbrook Crt, Whitby, Ontario L1N 8M8
Contact us about this property
Highlights
Estimated valueThis is the price Wahi expects this property to sell for.
The calculation is powered by our Instant Home Value Estimate, which uses current market and property price trends to estimate your home’s value with a 90% accuracy rate.Not available
Price/Sqft$439/sqft
Monthly cost
Open Calculator

Curious about what homes are selling for in this area?
Get a report on comparable homes with helpful insights and trends.
+15
Properties sold*
$996K
Median sold price*
*Based on last 30 days
Description
Welcome to 14 Drewbrook Court, Whitby! This beautiful fully renovated family home is tucked away on a community-oriented court, just steps from Pringle Creek Public School, Pringle Creek Market, and the bus route. The main floor features a combined living and dining room -perfect for hosting family dinners-with a bay window, pot lights, and gleaming hardwood floors. A sunken family room with gas fireplace overlooks the kitchen which boasts a centre island, built-in microwave, under-cabinet lighting, pot lights, and a walkout to the deck, where you'll find a 21 foot round above-ground saltwater pool, ideal for summer fun and entertaining. Professionally Landscaped , low maintenance gardens with sprinkler system enhance the outdoor living space. Upstairs, the renovated primary suite offers an ensuite with double sinks, a walk-in closet, dressing room area with additional closet space, the perfect spot to relax with a book or enjoy quiet time. Three additional bedrooms are bright, spacious, and versatile for family, guests. The finished basement extends your living space with a wet bar, home office area, recreation room, and ample storage. This home checks all the boxes for comfort, function, and lifestyle in one of Whitby's most welcoming neighbourhoods. Pool-2013, New Salt Filter - 2024, New Pump - 2024, Kitchen - 2014, Ensuite - 2022, Windows and Doors - 2014, Stairs - 2017.
Property Details
Interior
Features
Main Floor
Living
9.6 x 3.6Combined W/Dining / Pot Lights / Bay Window
Dining
9.6 x 3.6Combined W/Living / Pot Lights / hardwood floor
Kitchen
6.63 x 5.55Centre Island / W/O To Deck / Pot Lights
Family
5.74 x 3.54Sunken Room / Gas Fireplace / hardwood floor
Exterior
Features
Parking
Garage spaces 2
Garage type Attached
Other parking spaces 2
Total parking spaces 4
Property History
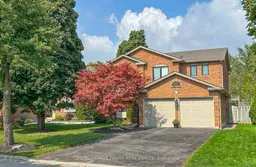 50
50