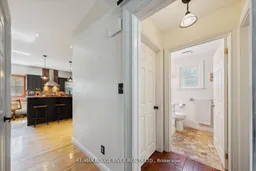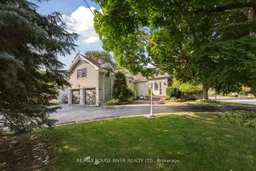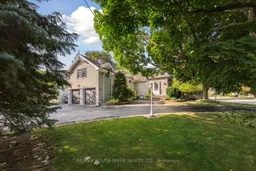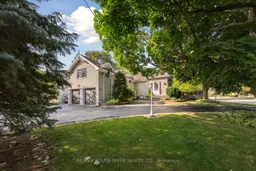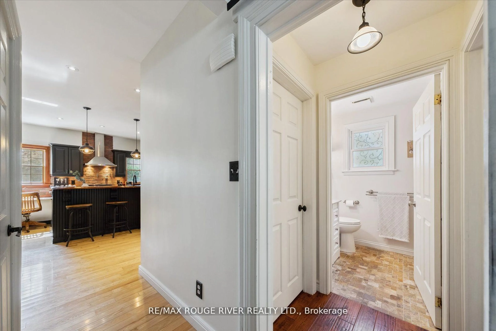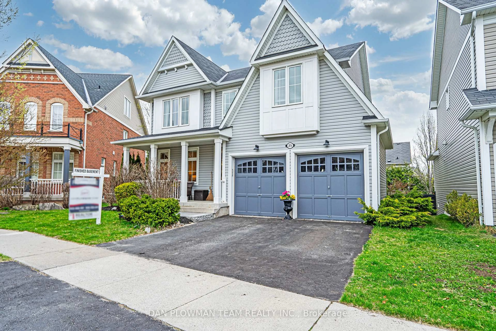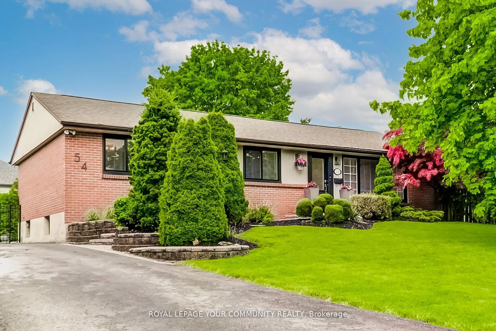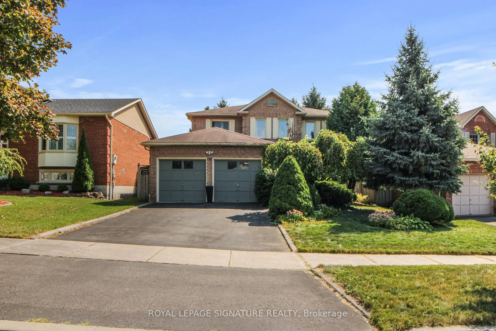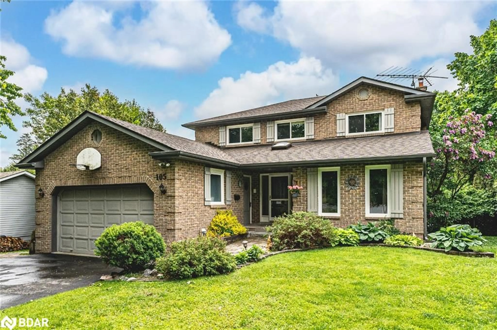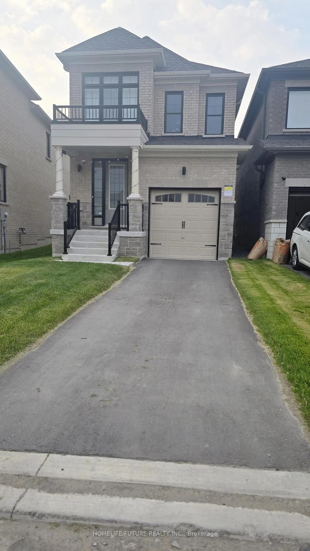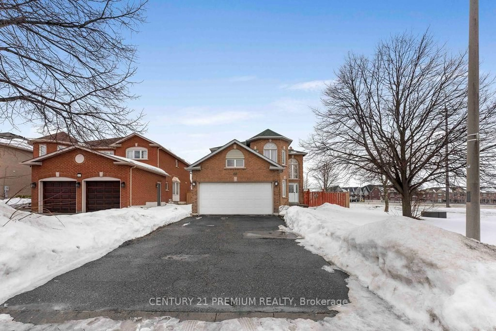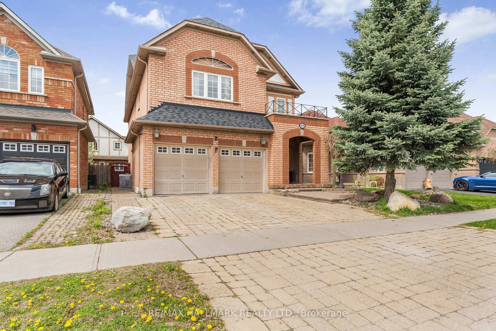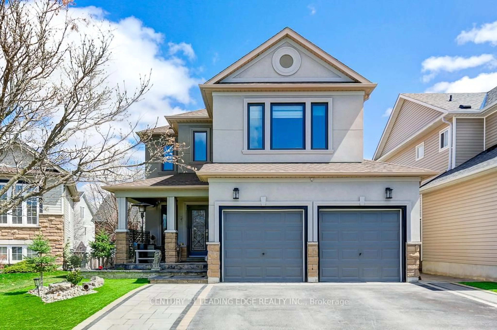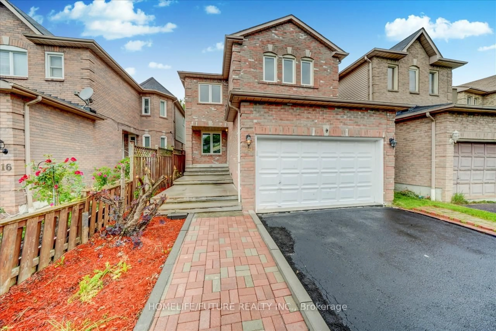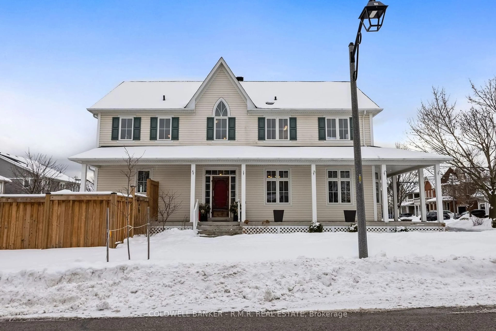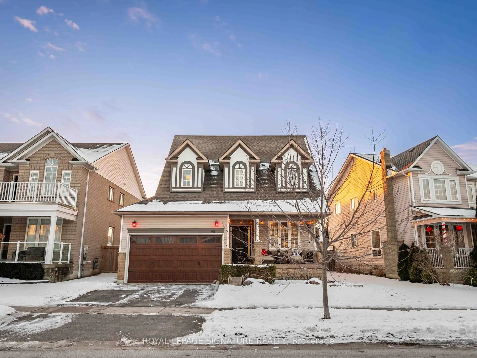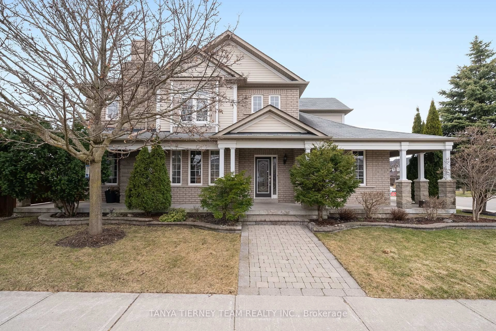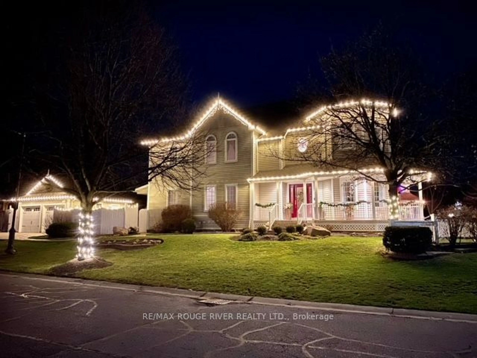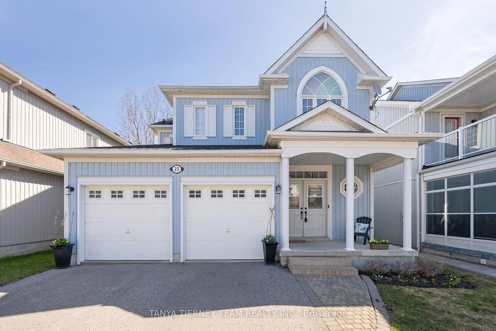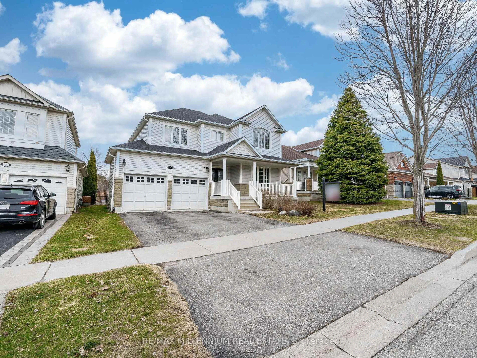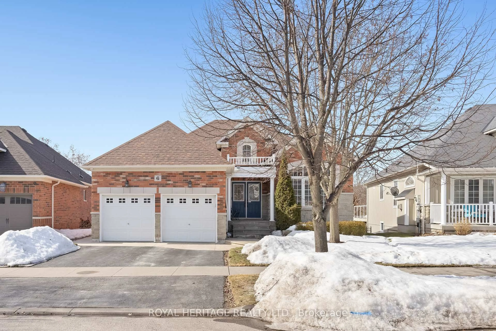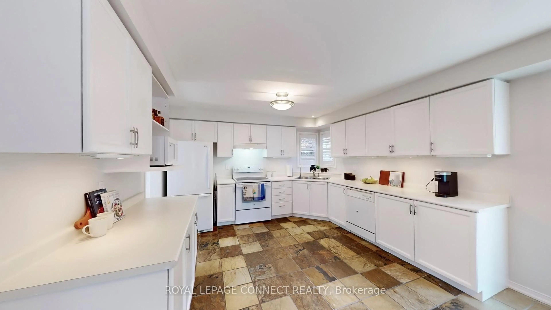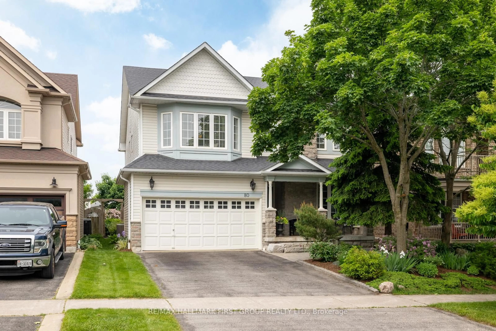Welcome to this absolutely gorgeous, one-of-a-kind century home where timeless charm meets modern luxury! Fully renovated from top to bottom, this stunning 3-bedroom Century home seamlessly blends historic character with contemporary style. Nestled on an oversized 68x166 ft lot in downtown Brooklin with a grand circular driveway, this home's curb appeal is only rivaled by its interior. Enjoy an open concept layout with spacious principal rooms and loaded with quality upgrades like hardwood flooring, crown moulding, smooth ceilings and modern lighting throughout. The heart of the home, a stunning kitchen, boasts unique features that are both functional and beautiful, such as the stunning banquette eating area and gorgeous live edge breakfast bar - perfect for culinary adventures and gatherings. The combined living/dining room provides a beautiful spot to enjoy a meal or watch the world walk by through the lovely bay window. Through a unique barn door you'll find the main floor bedroom - a separate retreat with 3 pc bathroom. The family room, with striking gas fireplace, is bathed in natural light from an abundance of windows, creating a warm and inviting atmosphere for relaxation. Step outside to discover a private backyard oasis, where a covered deck with cozy sitting area, perennial gardens, a soothing fish pond and mature trees provide a serene escape. Whether you're sipping coffee among the blooms or hosting a summer barbecue, this backyard is built for making memories. Upstairs, you'll find two spacious bedrooms including the primary retreat with incredible walk-in dressing room and 4 pc ensuite. The home office is conveniently located right off the side and garage entrance and is the perfect space for the work-at-home professional! This is not just a house, it's a piece of history, lovingly restored and ready for its next chapter!
Inclusions: Huge 68 x166 ft lot with circular drive, hrdwd floor, crown moulding, smooth ceilings, modern lighting, heated floors (prim ensuite), 200amp, Blue Star gas stove, Vermont casing gas f/p, home office, Anderson windows (family), LG heat pumps
