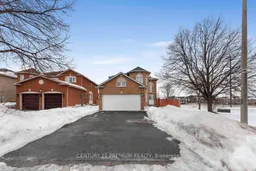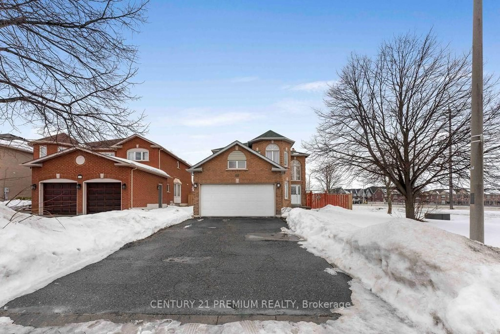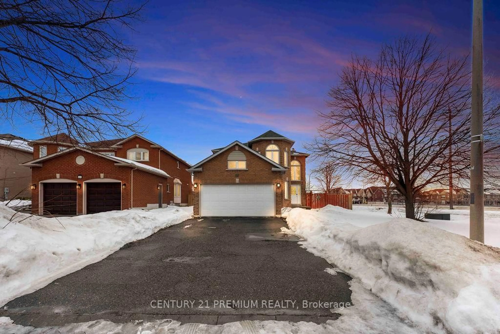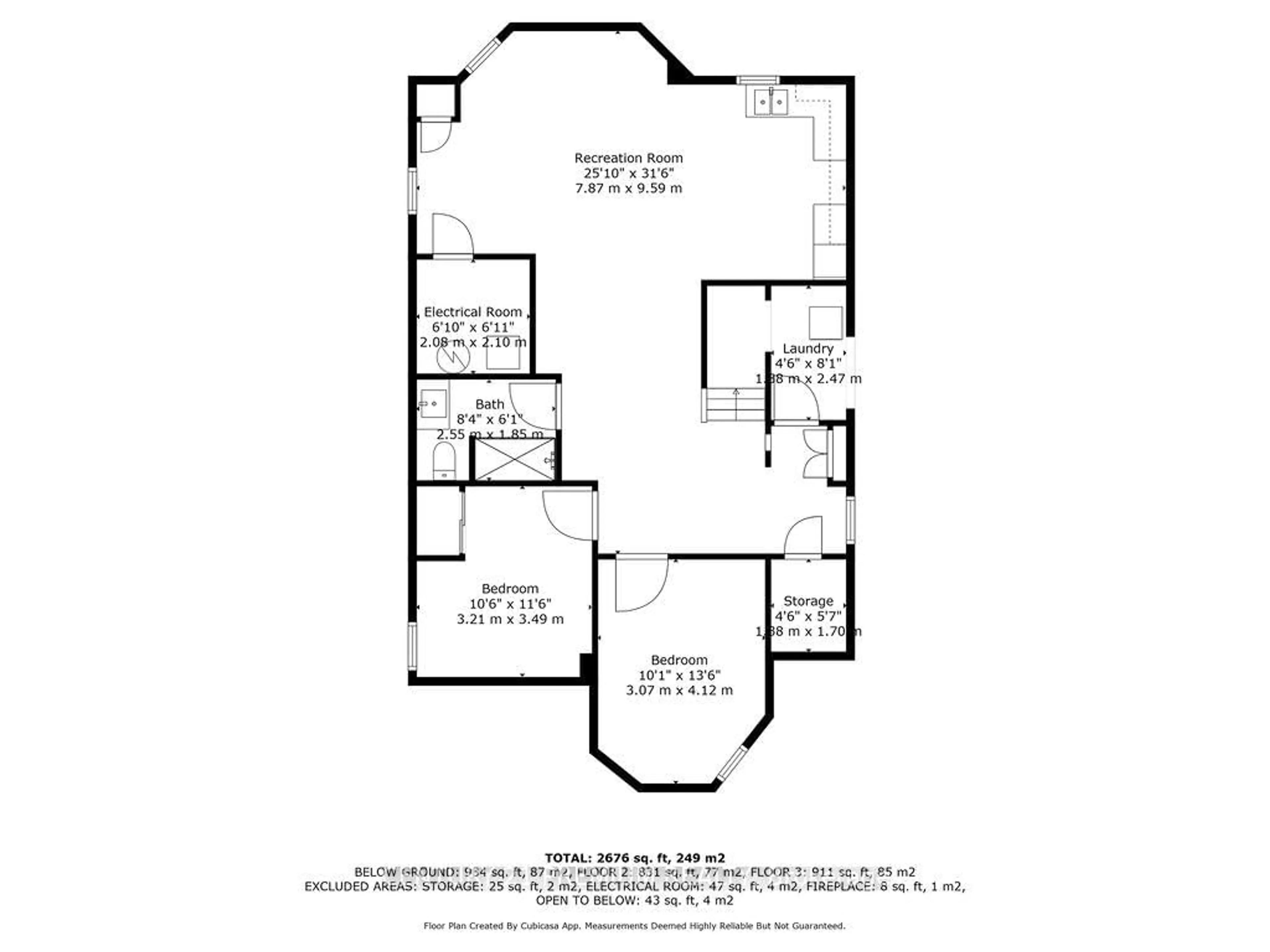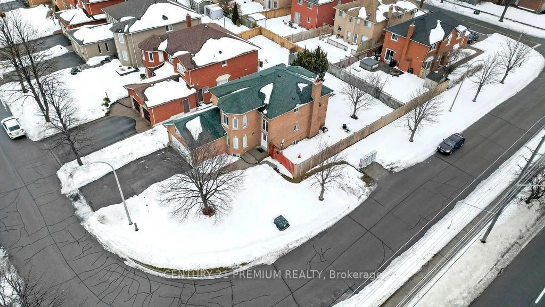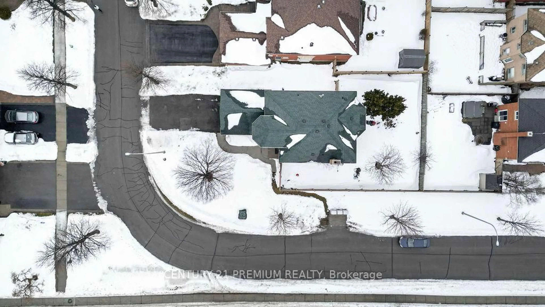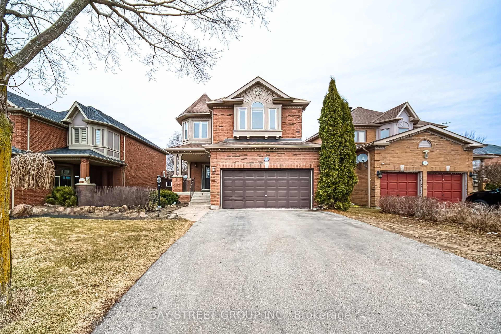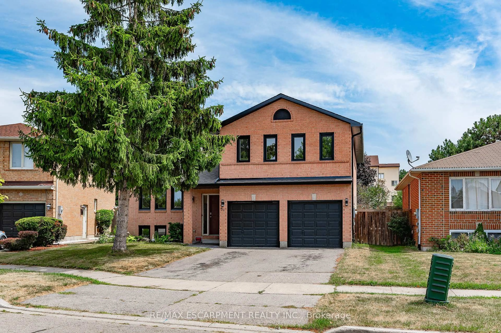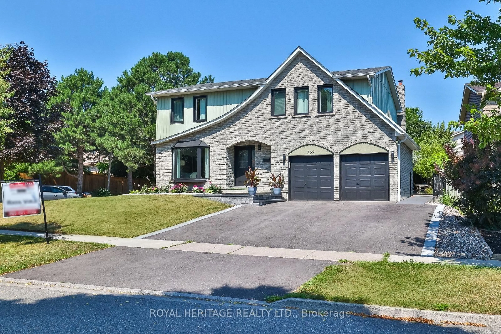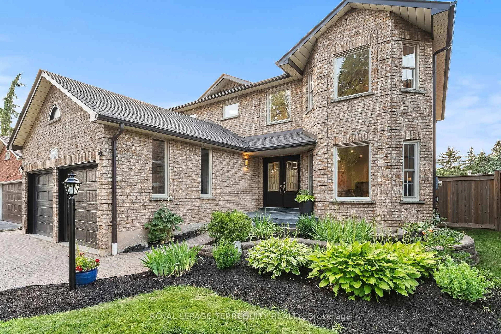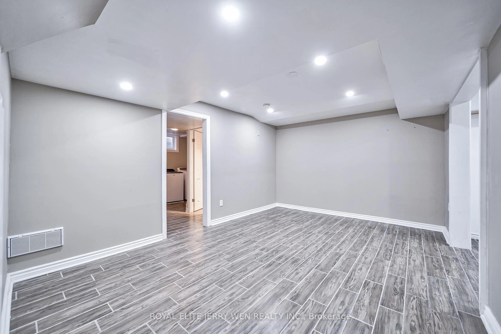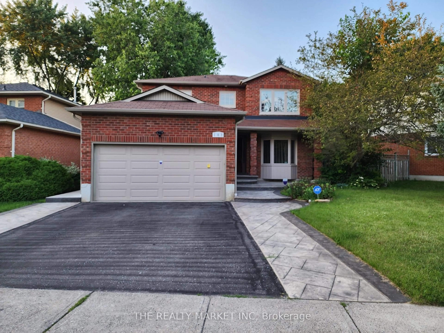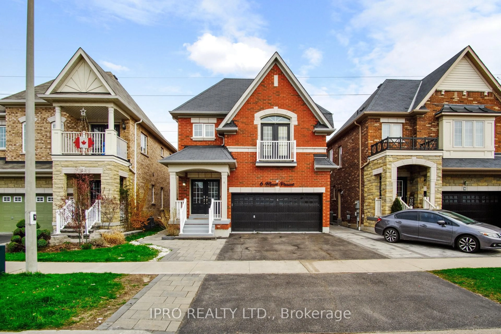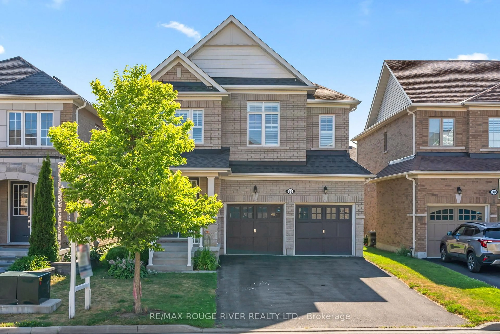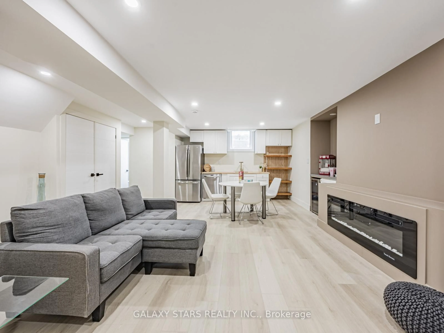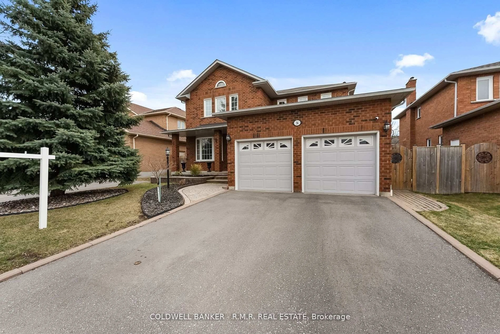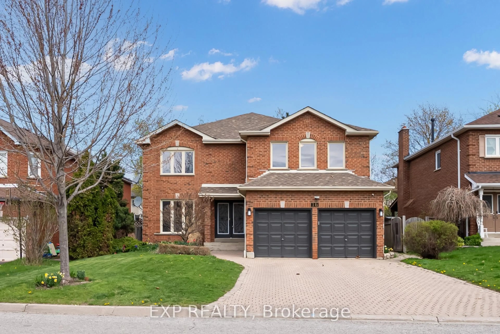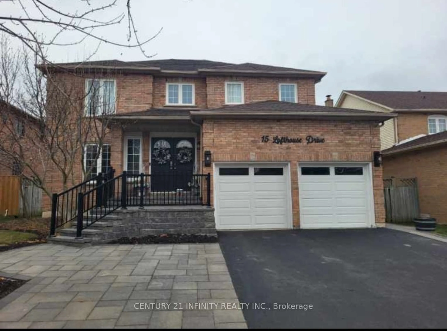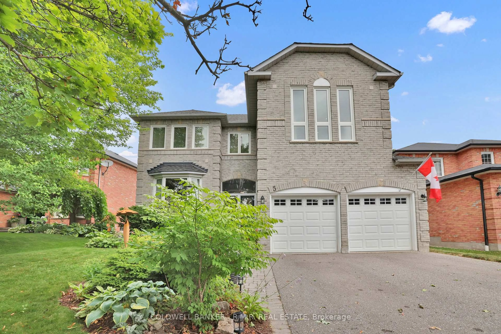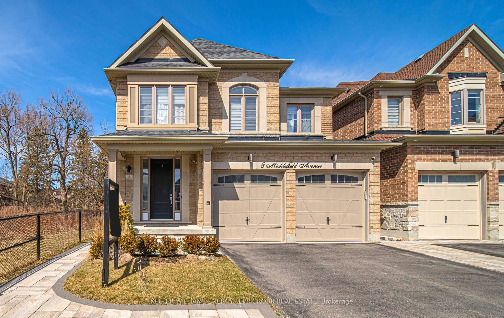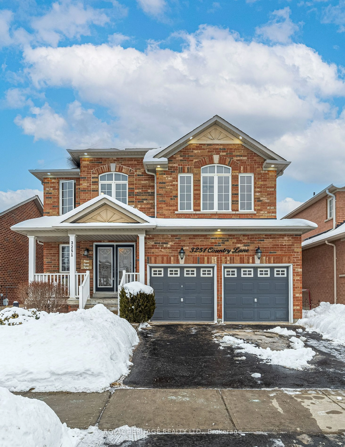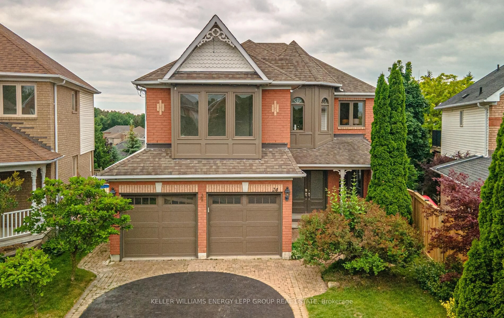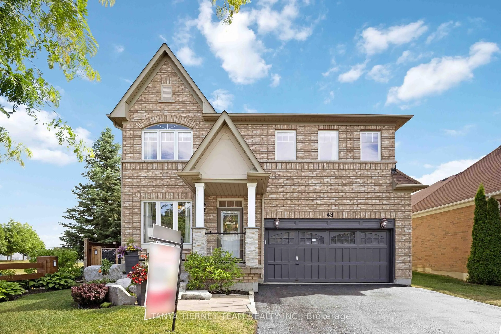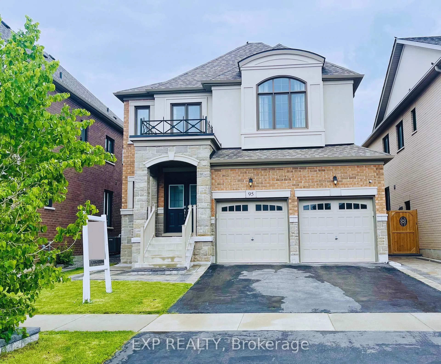60 Furrow Dr, Whitby, Ontario L1R 1Y7
Contact us about this property
Highlights
Estimated valueThis is the price Wahi expects this property to sell for.
The calculation is powered by our Instant Home Value Estimate, which uses current market and property price trends to estimate your home’s value with a 90% accuracy rate.Not available
Price/Sqft$714/sqft
Monthly cost
Open Calculator

Curious about what homes are selling for in this area?
Get a report on comparable homes with helpful insights and trends.
+8
Properties sold*
$1.1M
Median sold price*
*Based on last 30 days
Description
**60 Furrow Drive Spacious Family Home in a Quiet Neighborhood** Welcome to 60 Furrow Drive, a beautifully maintained family home nestled in a peaceful and friendly neighborhood. This property offers the perfect blend of comfort, space, and modern amenities, making it an ideal choice for families or those looking for a serene retreat. **Key Features:** **4 Bedrooms, 2.5 Bathrooms:** Generously sized bedrooms provide ample space for the whole family, with a luxurious master suite featuring an en-suite bathroom and walk-in closet. - **Open-Concept Living:** The bright and airy living room flows seamlessly into the dining area and modern kitchen, creating a perfect space for entertaining or family gatherings. - **Modern Kitchen:** Equipped with stainless steel appliances, granite countertops, and plenty of cabinet space, the kitchen is a chefs dream. - **Spacious Backyard:** Enjoy outdoor living in the large, fenced backyard, perfect for gardening, play, or relaxing on the patio. - **Finished Basement:** Additional living space in the basement includes a recreation room, home office, and extra storage. - **2-Car Garage:** Plenty of room for vehicles, tools, and outdoor gear. - **Prime Location:** Close to schools, parks, shopping centers, and public transportation, Offering convenience and a strong sense of community. **Why You'll Love It:** 60 Furrow Drive is more than just a house-its a place to call home. Don't miss the opportunity to make this your dream home! **Schedule a viewing today!**
Property Details
Interior
Features
Exterior
Features
Parking
Garage spaces 2
Garage type Attached
Other parking spaces 4
Total parking spaces 6
Property History
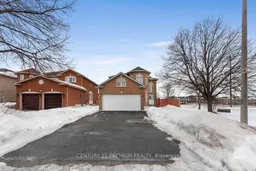 48
48