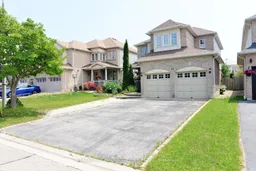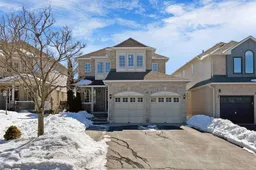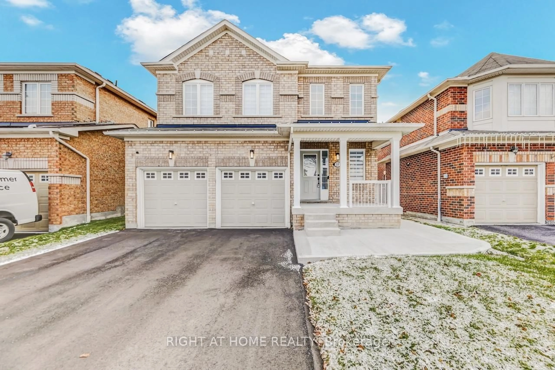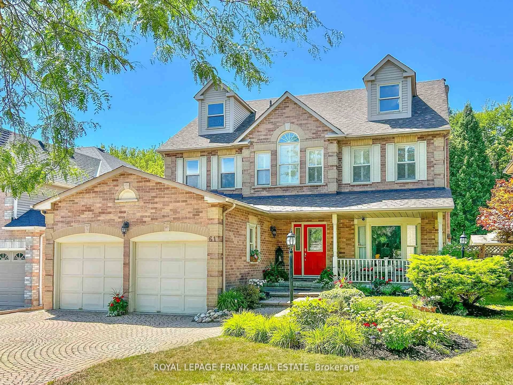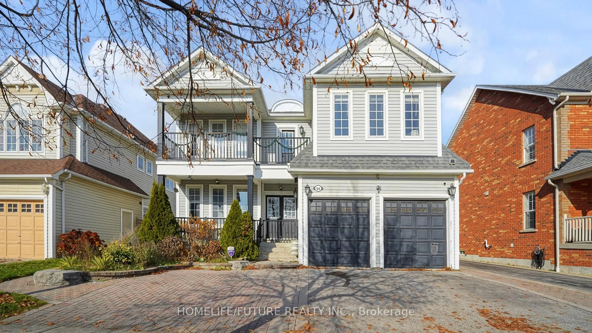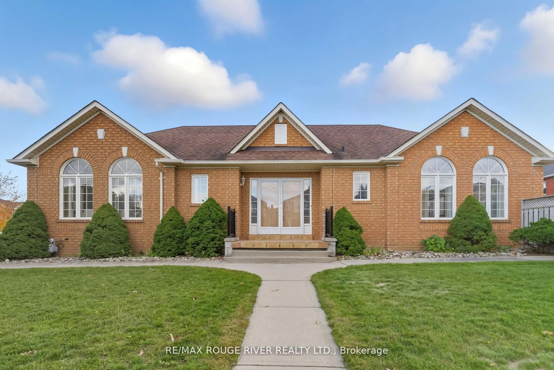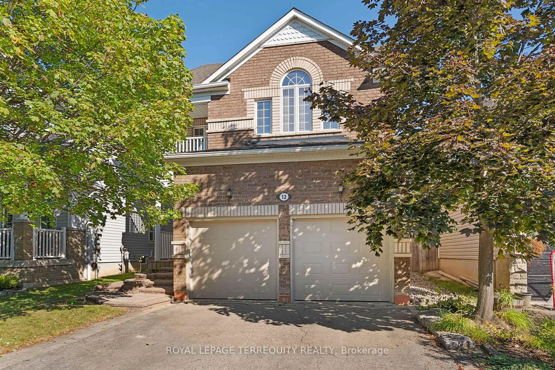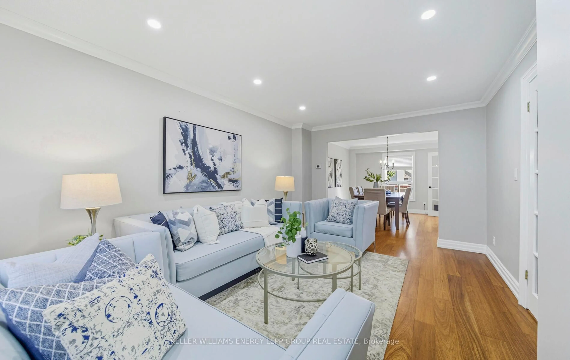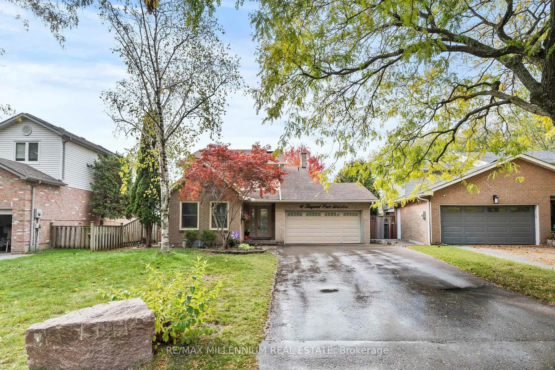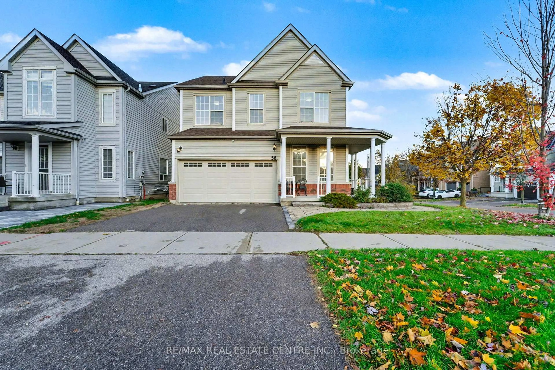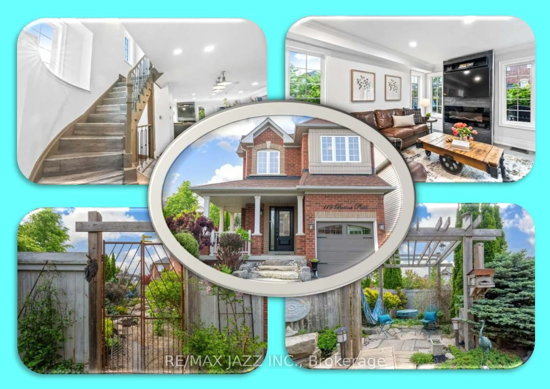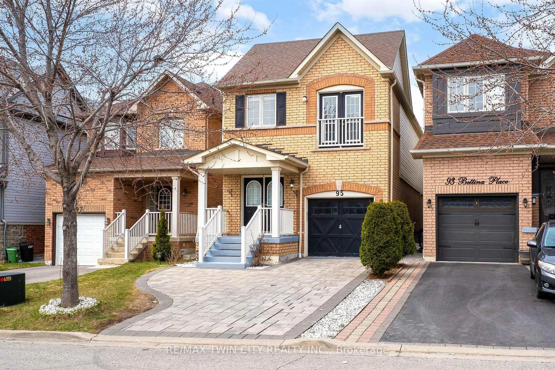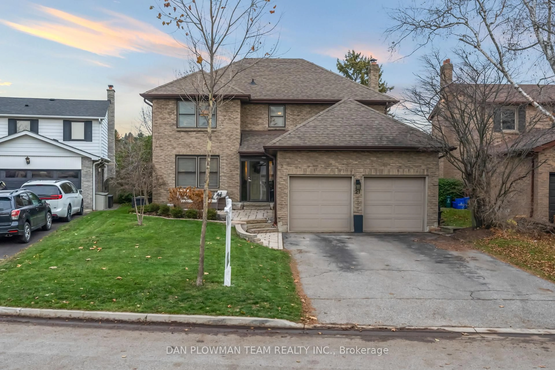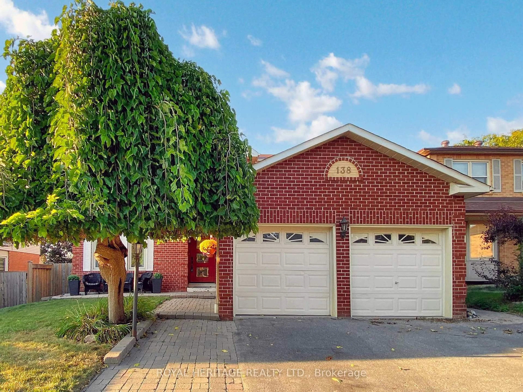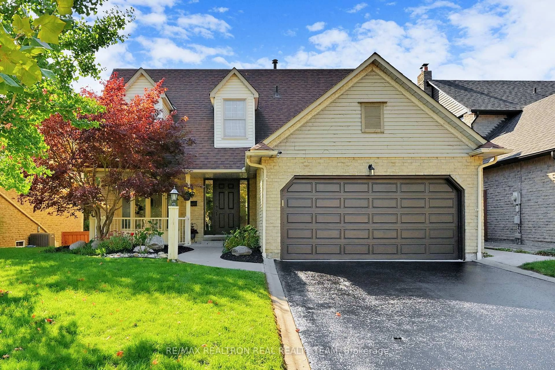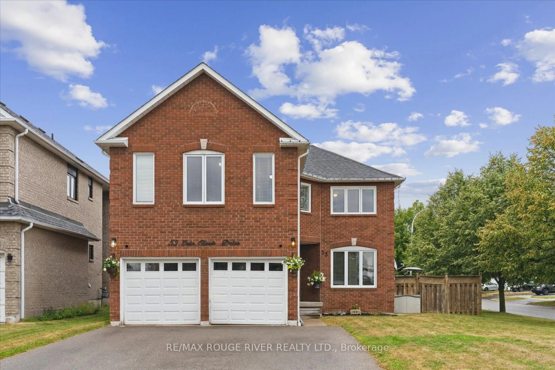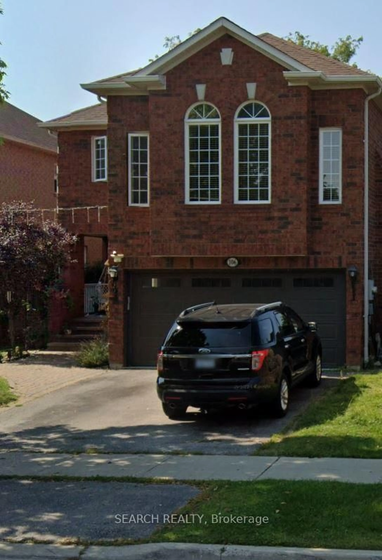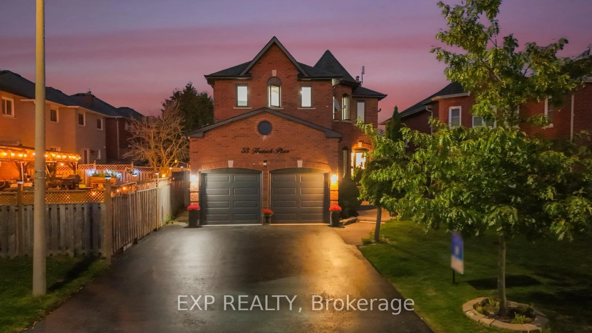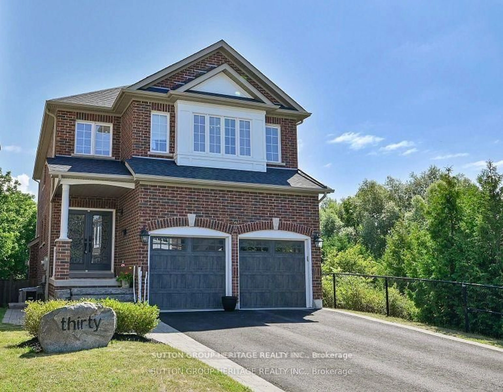Beautifully Well-Maintained Detached Home in Whitby's Prime Location! This property features 3+2 Bedrooms and 6 Bathrooms, all of which are spacious and include en-suites, even in the basement. The home was renovated approximately two years ago, which included new hardwood flooring on the second floor, new oak staircase, new laundry room on the second floor, new ensuite for the third bedroom, new finished basement with a kitchen, two bedrooms with 3-piece en-suites, and a separate entrance with another laundry set. The flawless layout includes a bright and inviting separate family room, a well-lit living room along with closed dining room that can easily serve as an office or be converted back to open dining area. The open-concept kitchen features stainless steel appliances and a large breakfast area. This well-planned home also offers 5 parking spots in the driveway and 2 cars in the garage. The opportunities are endless! This property is perfect for families or investors.
Inclusions: 2 S/S Fridges, 2 Stoves, Built-In Dishwasher, 2 Sets of Washers & Dryers, All Elfs and All Window Blinds. Upper Level Boasts 3 Great-Size Bedrooms with three en-suites like 3 primary suits. Professionally Finished Basement comes with 2 Good-Size Bedrooms with two en-suites. Easy access to Highway 401 and 407. Close to school, parks, shopping, public transit, hospital, grocery stores.
