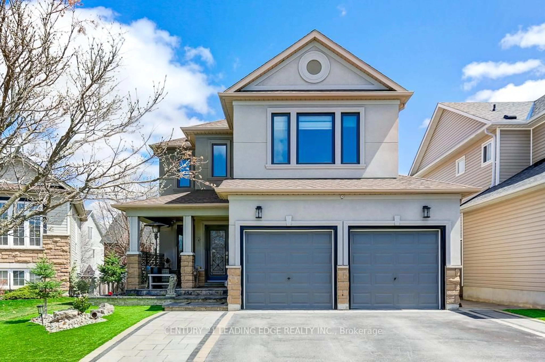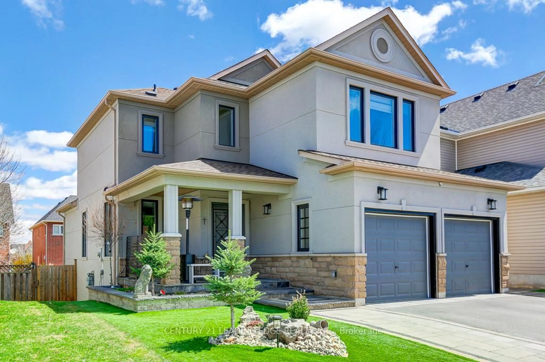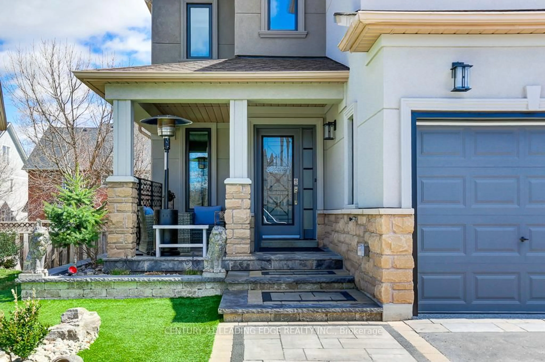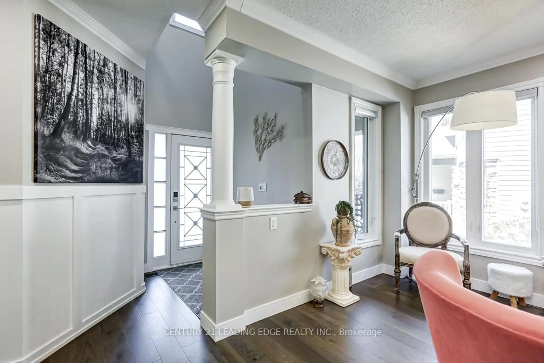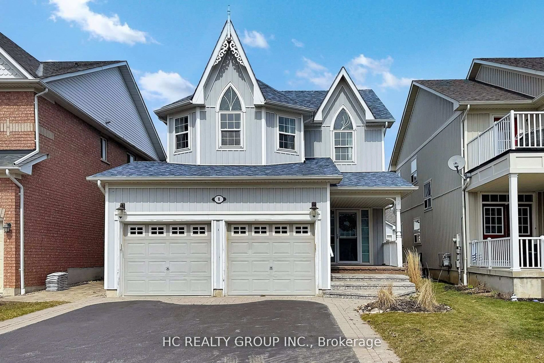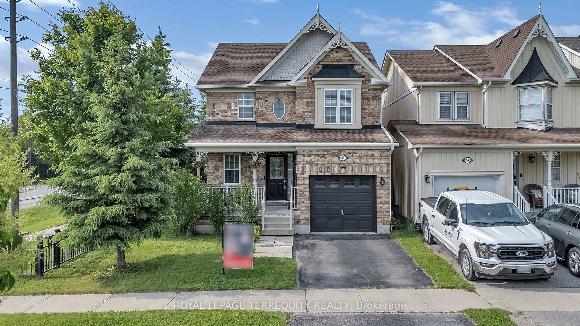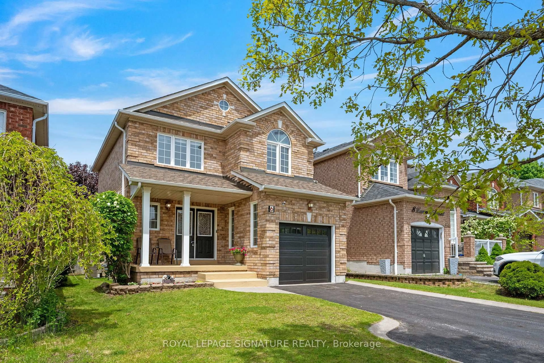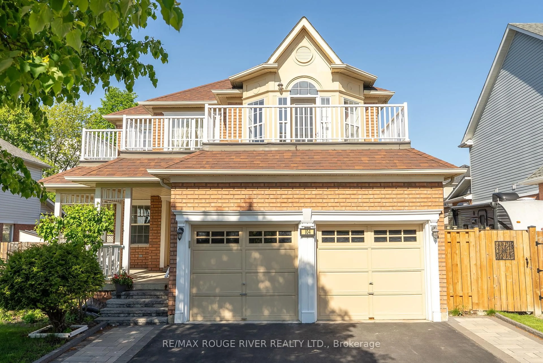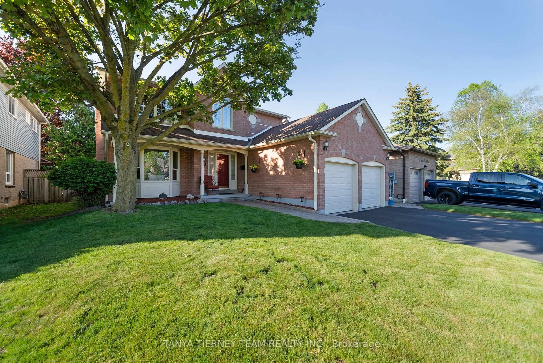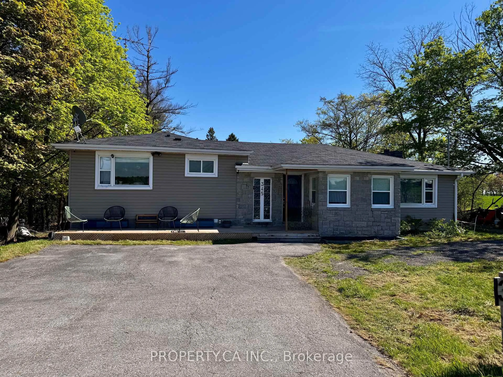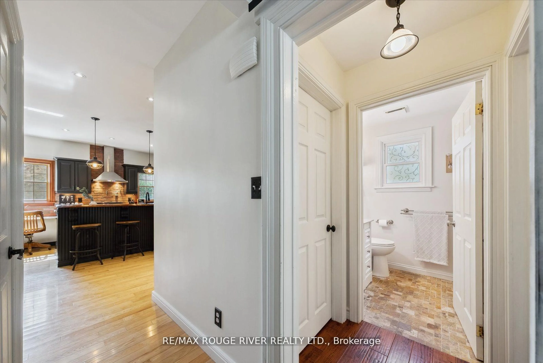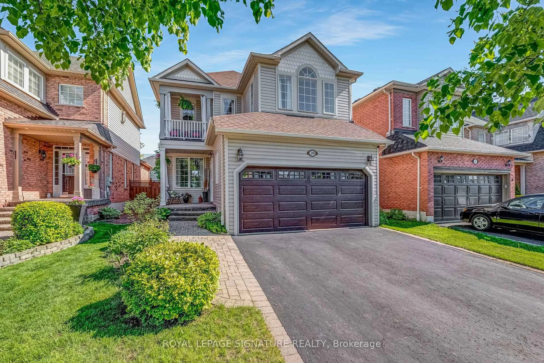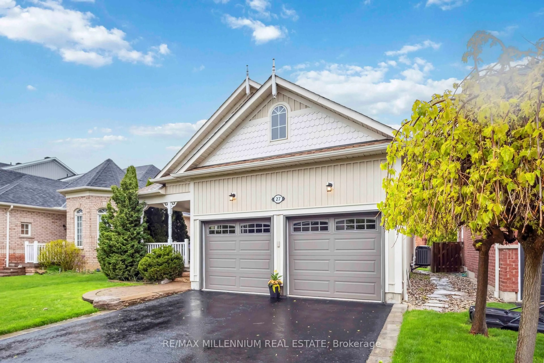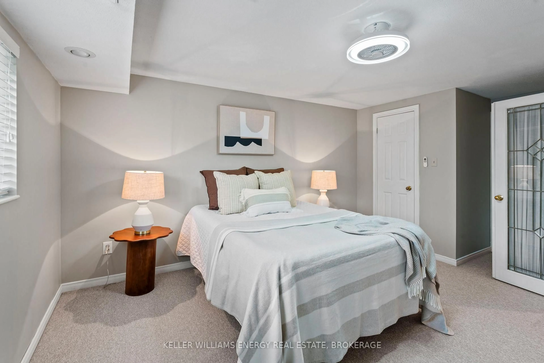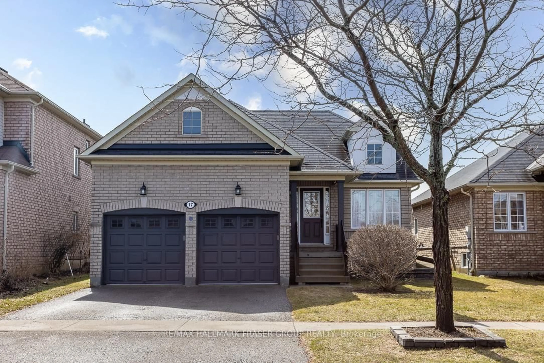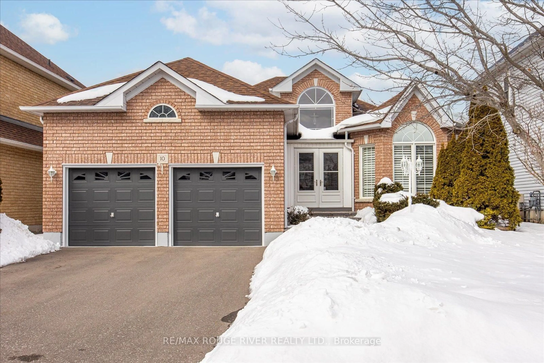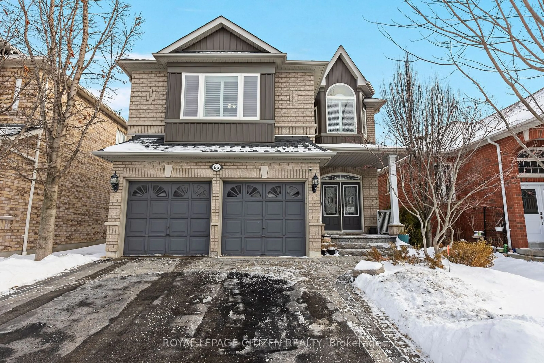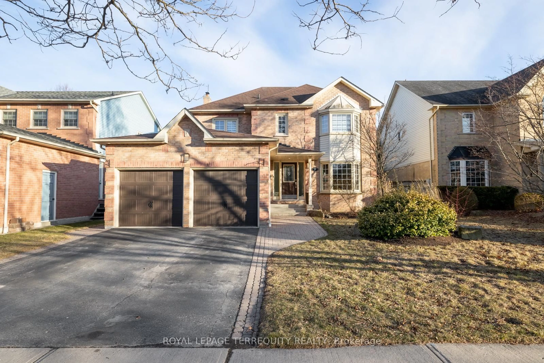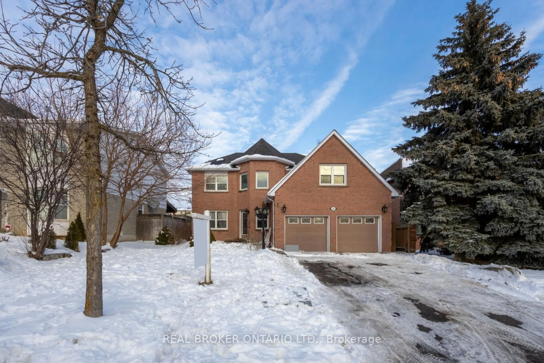53 Ault Cres, Whitby, Ontario L1M 2G7
Contact us about this property
Highlights
Estimated valueThis is the price Wahi expects this property to sell for.
The calculation is powered by our Instant Home Value Estimate, which uses current market and property price trends to estimate your home’s value with a 90% accuracy rate.Not available
Price/Sqft$548/sqft
Monthly cost
Open Calculator

Curious about what homes are selling for in this area?
Get a report on comparable homes with helpful insights and trends.
+19
Properties sold*
$1.3M
Median sold price*
*Based on last 30 days
Description
Nestled in one private cres and quiet Brooklin, this prestigious residence offers extensive updates top to bottom & stunning open concept open to above inviting foyer. Extensive landscaping, lower in-law PPT with separate entrance & all above ground windows! While being just steps to schools & charming Brooklin village. Upper composite deck and stair built in exterior storage (gas fire pit hook up).Fiber Optic connection. New furnace & A/C 2024, exterior model stucco, new windows 2024, many upgrades listed in separate attachment above. Lower floor plumbing has been set up for add on washer and dryer. This move in ready well maintained home is a must see and waiting to be called home.
Property Details
Interior
Features
Main Floor
Foyer
0.0 x 0.0Living
6.55 x 3.8Formal Rm / hardwood floor / Large Window
Dining
6.55 x 3.8Combined W/Living / hardwood floor / Large Window
Family
5.3 x 3.12Pot Lights / Gas Fireplace / Open Concept
Exterior
Features
Parking
Garage spaces 2
Garage type Built-In
Other parking spaces 3
Total parking spaces 5
Property History
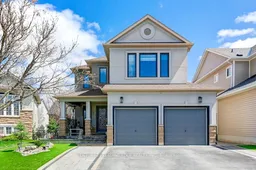 40
40