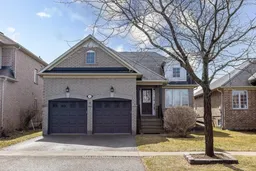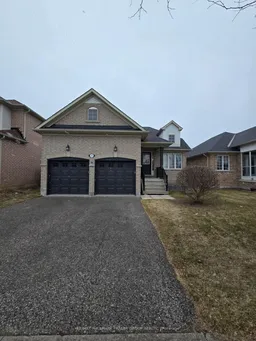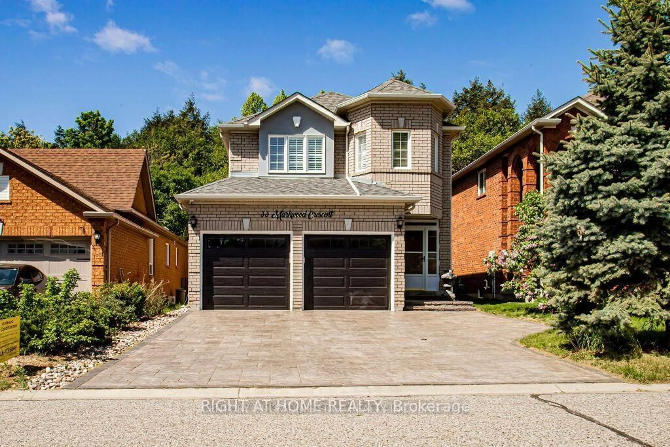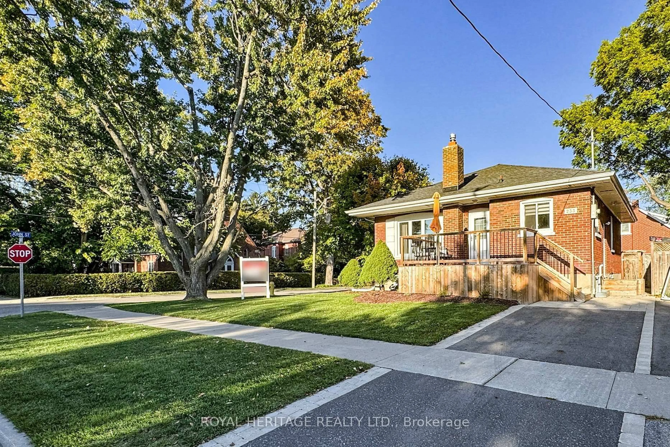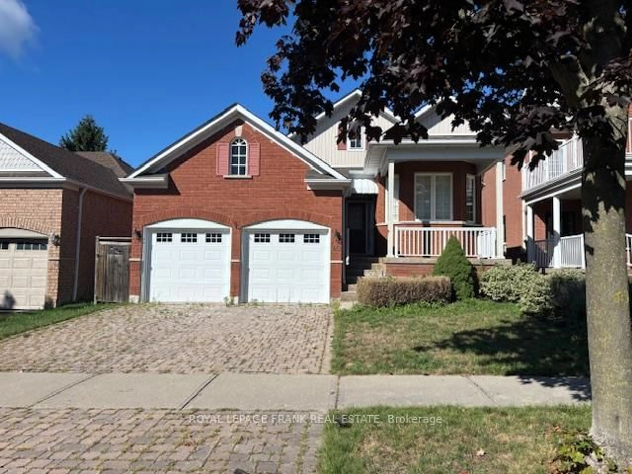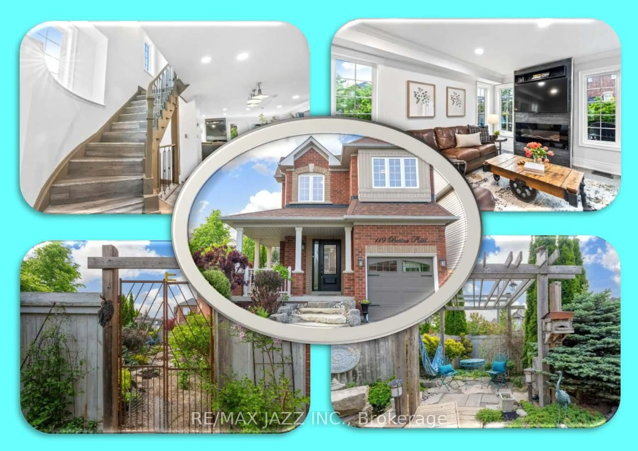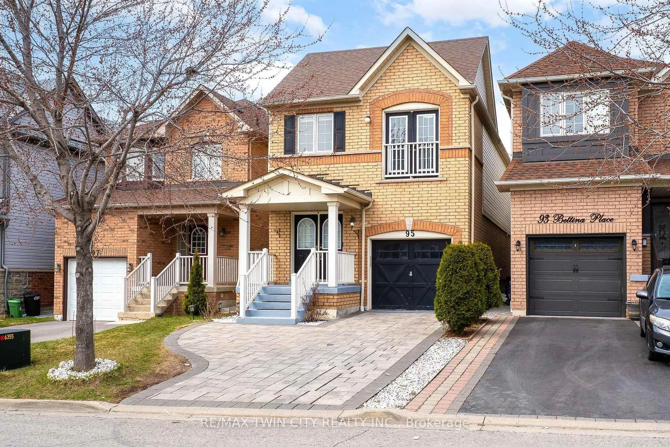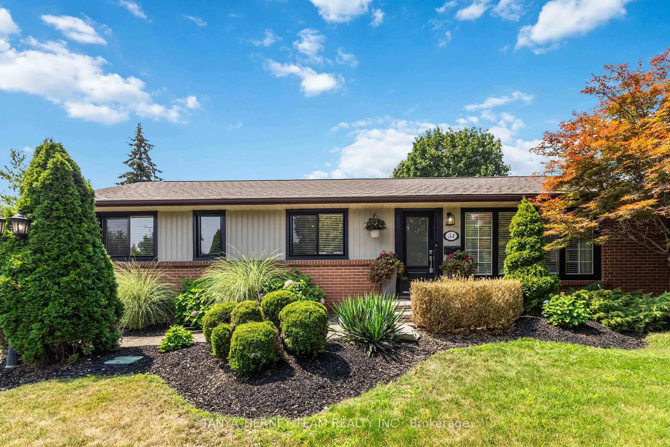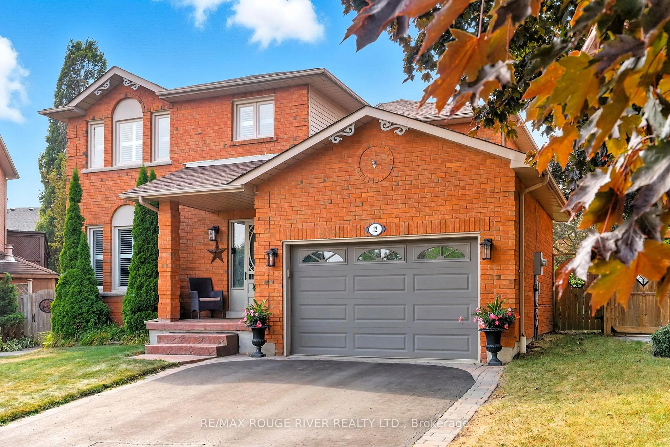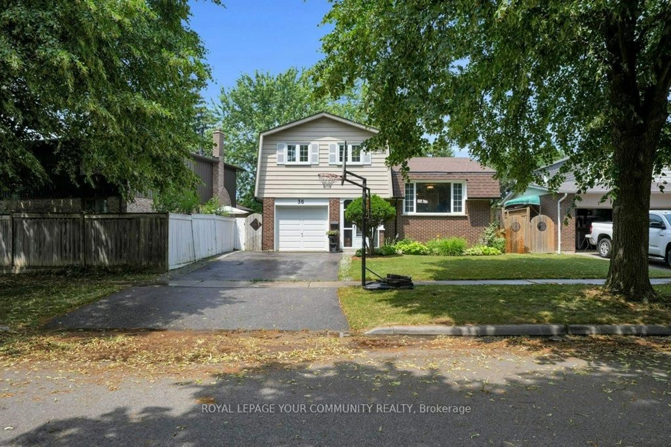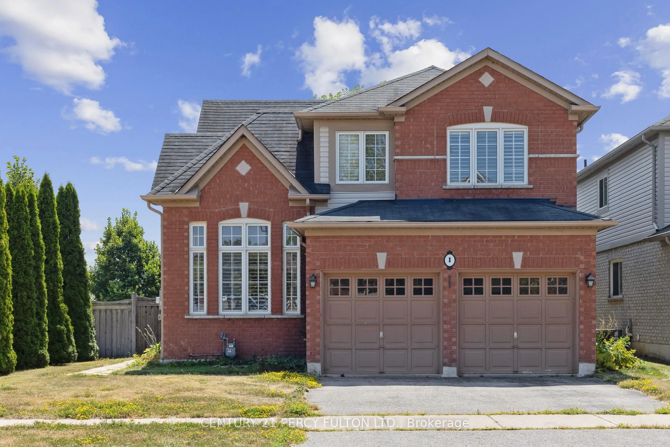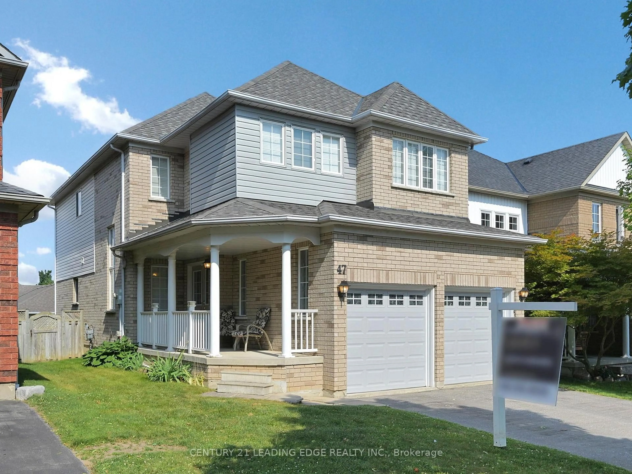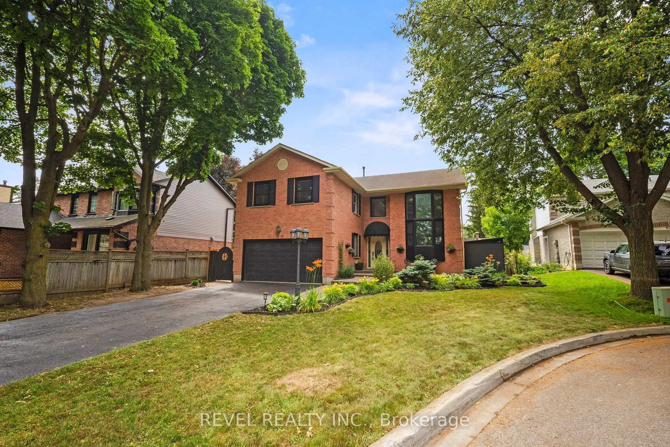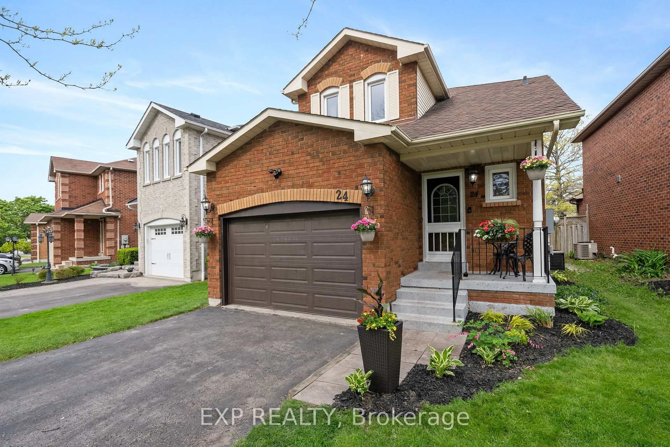**Showings welcome during conditional period**Welcome To 17 Harkness Drive, A Beautifully Renovated Bungalow Nestled In One Of Whitby's Most Desirable Neighbourhoods. From The Moment You Step Inside, You'll Notice Elegant Gold Fixtures Throughout, Adding A Touch Of Luxury To Every Space. The Bright And Airy Living And Dining Area Offers An Open-Concept Layout With Large Windows That Flood The Home With Natural Light Perfect For Everyday Living And Entertaining. The Renovated Kitchen Features Stainless Steel Appliances, Modern Gold Hardware, A Spacious Pantry, And Opens Into A Cozy Breakfast Area With A Walkout To The Backyard. Step Outside To Enjoy A Private Retreat Complete With A Deck, Pergola, And Beautiful Gardens. The Primary Bedroom Is A Peaceful Escape, Featuring A Large Closet, An Oversized Window, And A Spa-Like Ensuite With A Soaker Tub And Sleek Glass Shower. Two Additional Bedrooms On The Main Floor Offer Comfortable Space For Family Or Guests. The Fully Finished Basement Adds Even More Living Space, Complete With A Stylish Bar Countertop, A Warm Gas Fireplace, An Additional Bedroom, And A Beautifully Updated Bathroom With A Glass Shower And Gold Accents Ideal For Entertaining Or Hosting Guests. Located Near Scenic Conservation Areas, Parks, And Nearby Highways 401 And 412, This Home Combines Style, Comfort, And Convenience In One Exceptional Package.
Inclusions: Fridge, Stove, Dishwasher, Washer, Dryer, Garage Door Opener With Wall Pad And 2 Remotes, All Window Coverings And Electric Light Fixtures, CAC, CVAC And Equipment (1 Hose And 2 Attachments), Fireplace.
