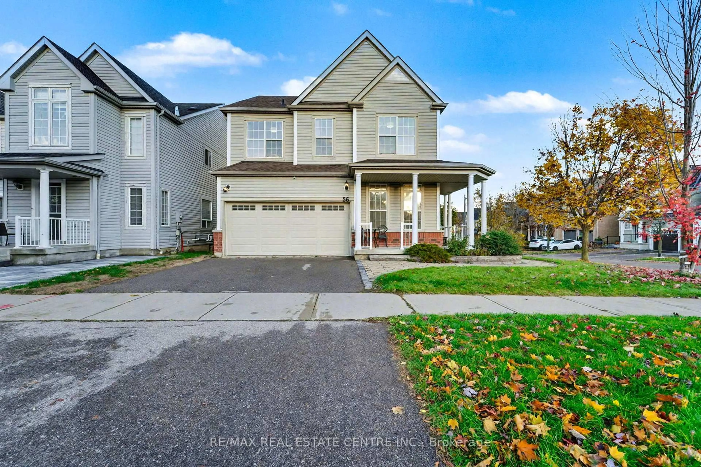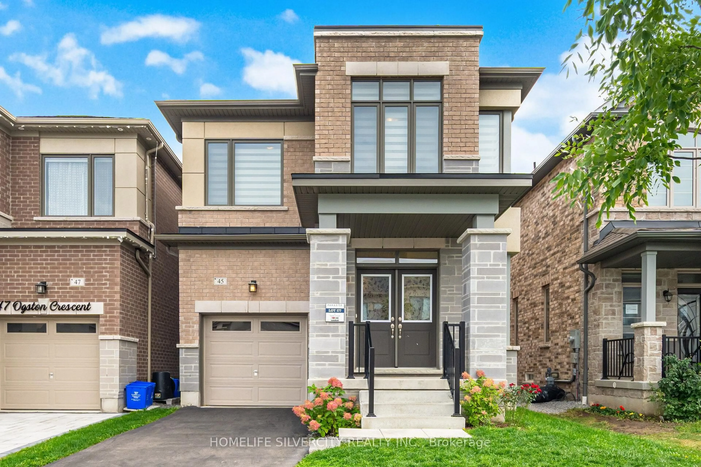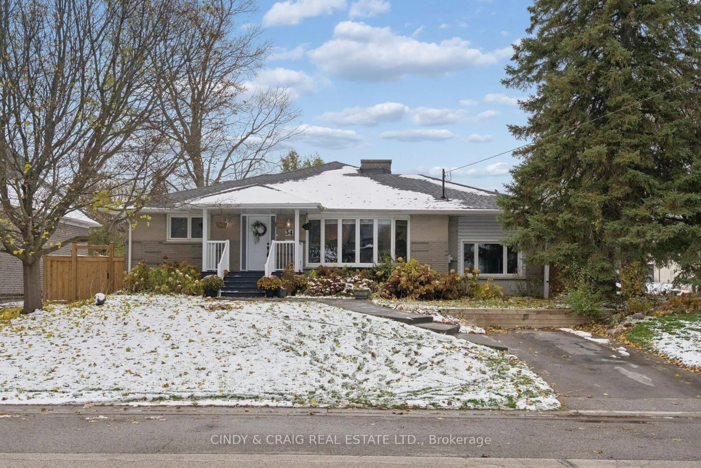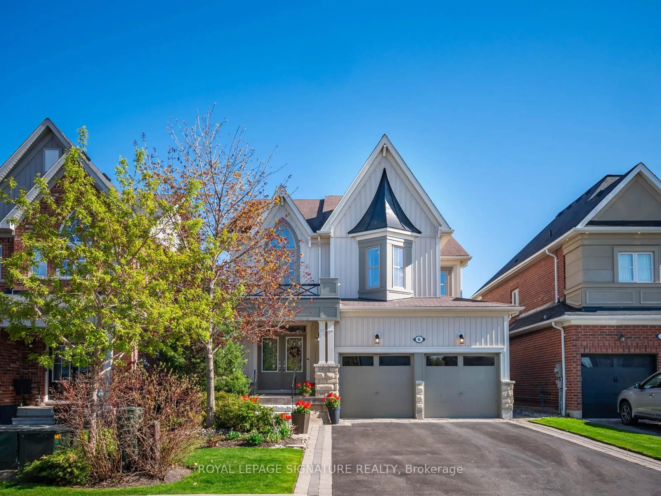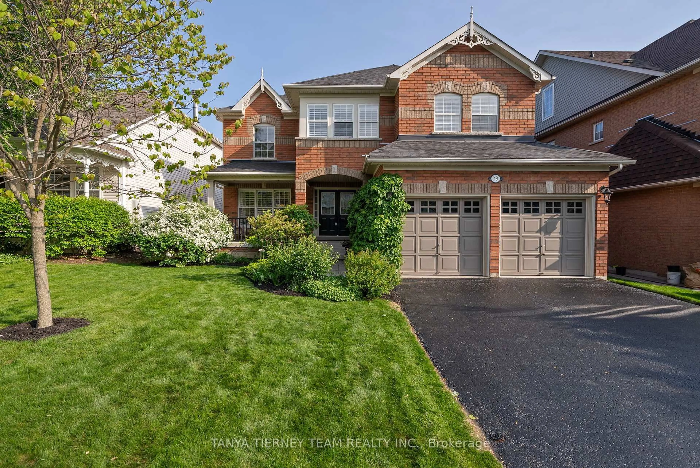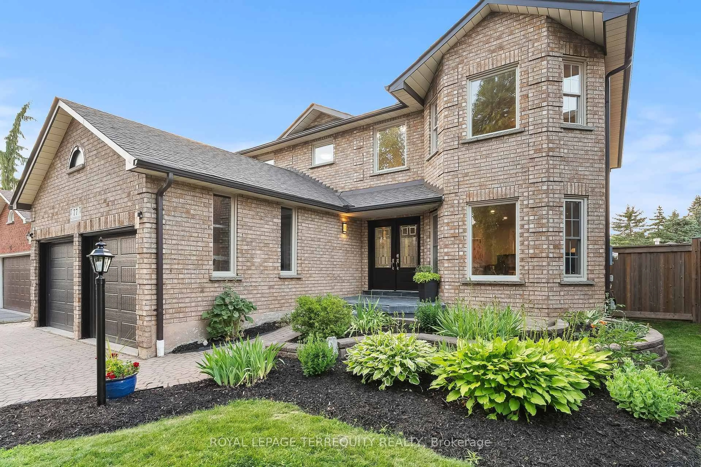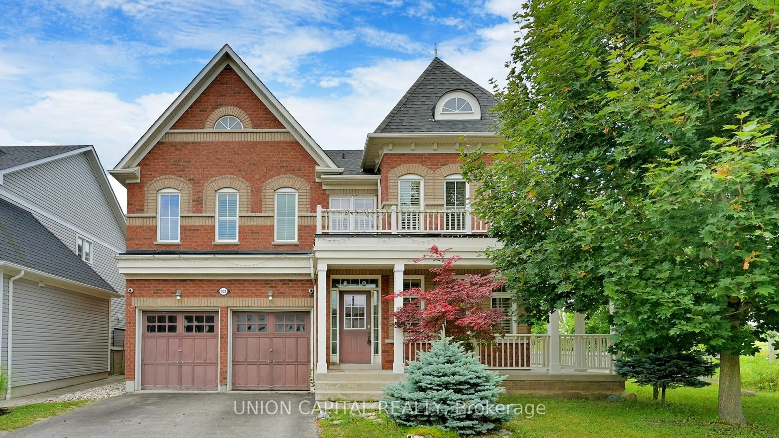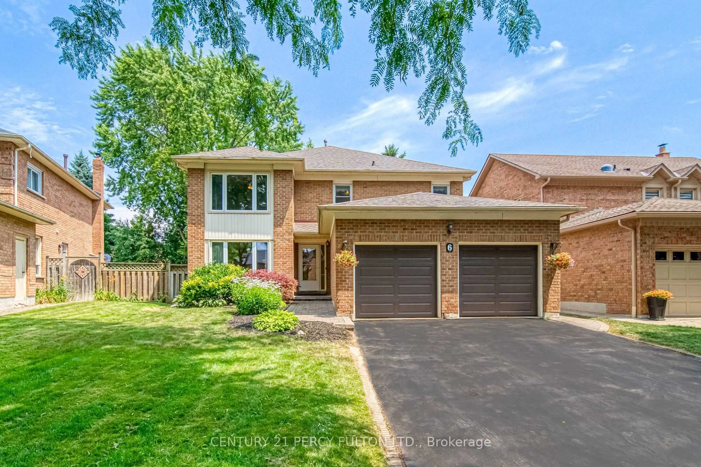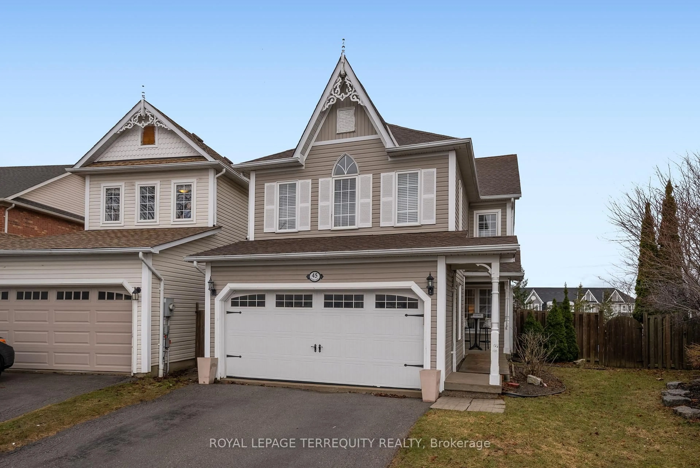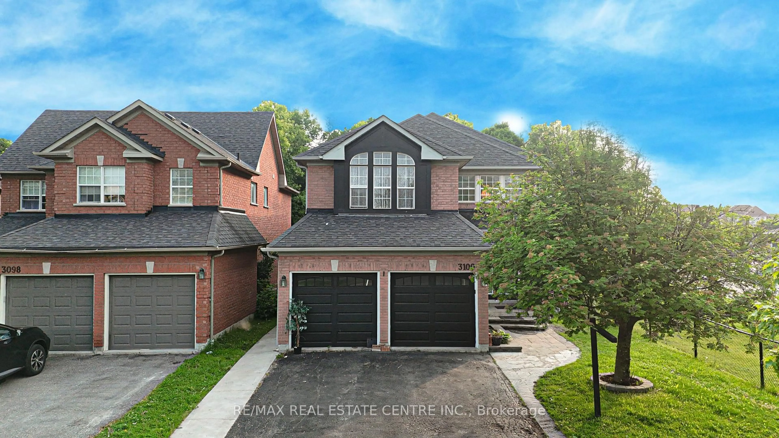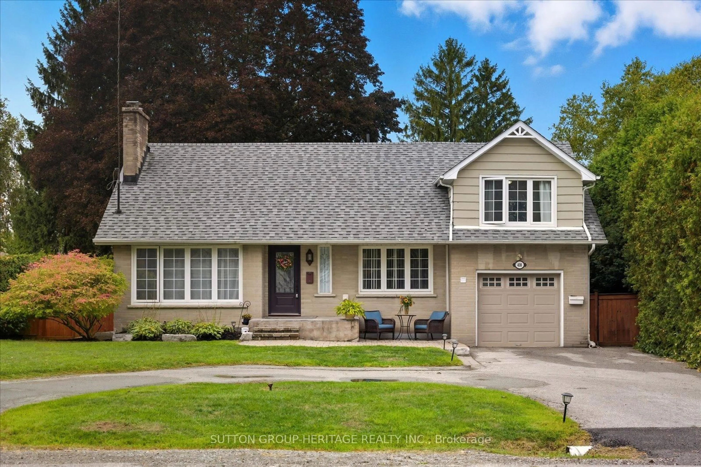Welcome to 68 Beth McBeth. This 4 Bedroom, 3 Bathroom Family Home Boasts over 3700sqft of Finished Living Space (3150 main floor *MPAC* + 567 sq ft Rec Room). This Home Offers Room to Grow and Entertain on a Fantastic Street and an Incredible Neighbourhhood! The main floor has a large Great Room with its 16ft ceiling and Numerous Windows. The huge 22 ft Kitchen is perfect for Family Meals and with its Breakfast Area having a Walkout to a Spacious Deck. The Primary Suite is complete with a 5pc Ensuite. The Main Floor office with its 16ft Ceiling is perfect for Working from Home. The 31ft Finished Rec Room offers a Large Area for Friends and Family to Socialize. Outside your Family can Enjoy the Expansive Yard of this Pie Shaped Lot that Widens to 113ft Across. The 6 Front Windows are new (7K).The Backyard is Perfect of all Types of Fun (Badminton, Horseshoes, Soccer, etc.) with its Amazing Privacy! Freshly Painted (2025), Broadloom (2025). Steps to Parks, Schools, Shops and Transit.
Inclusions: Fridge, Stove (2025), Built-In Dishwasher, Microwave (2025), Washer, Dryer, Freezer, Bar Fridge and Elf's
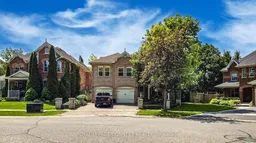 44
44

