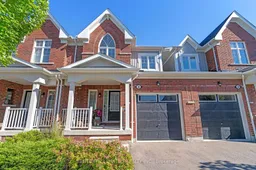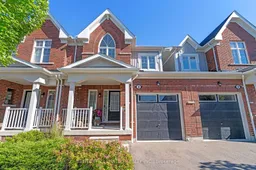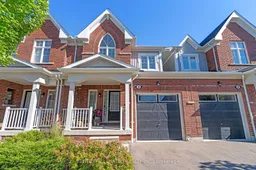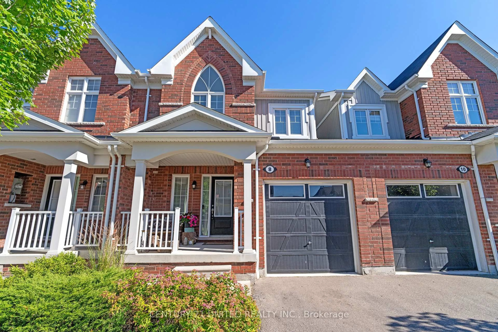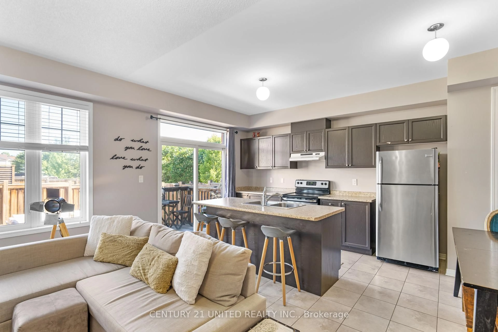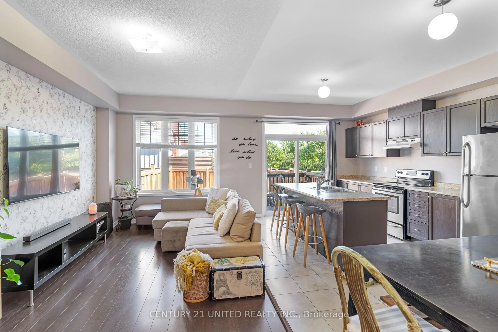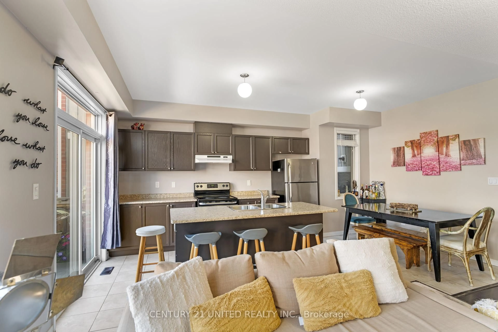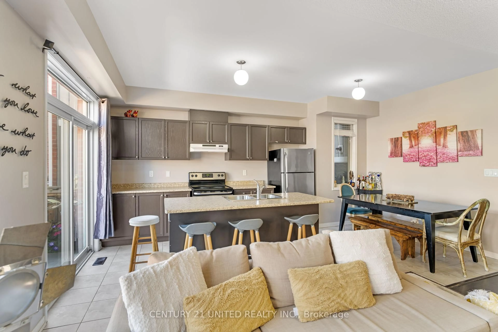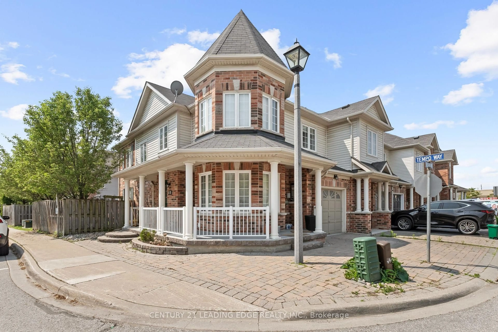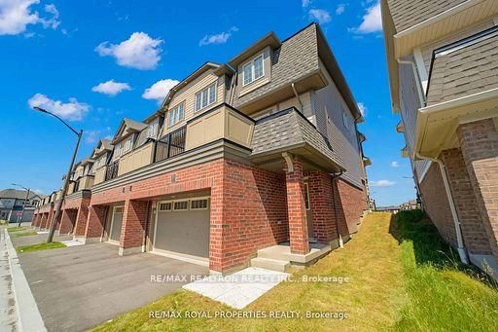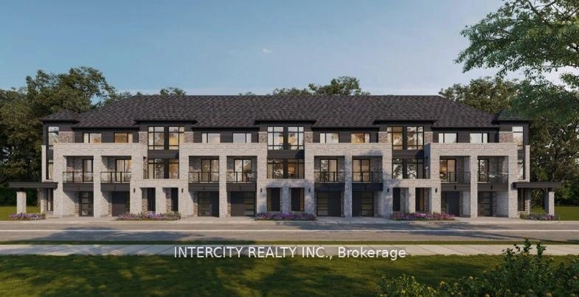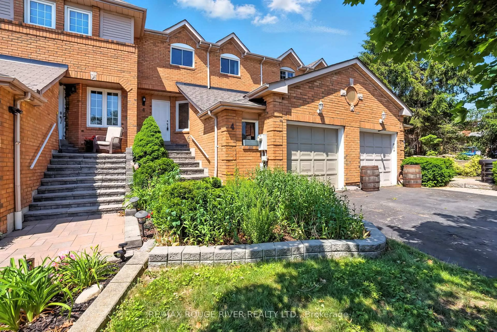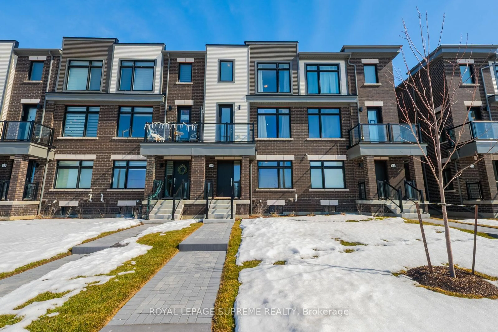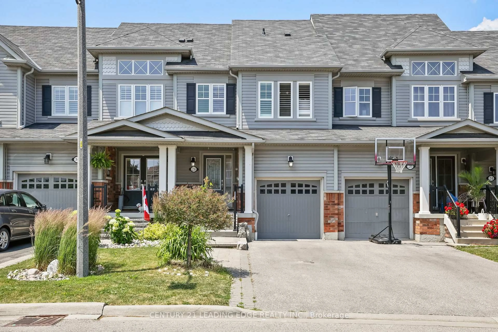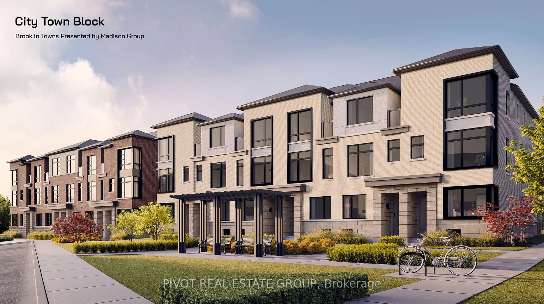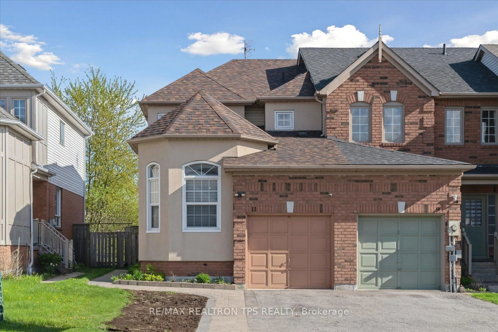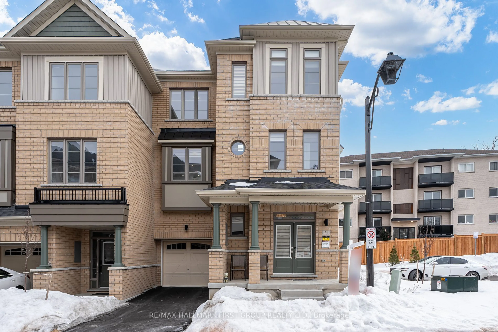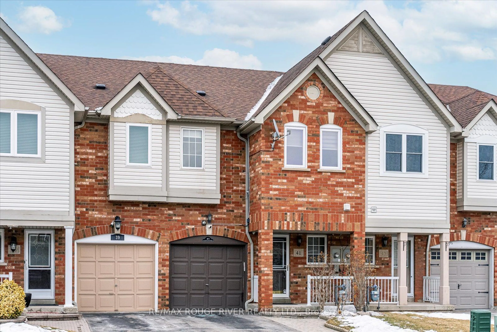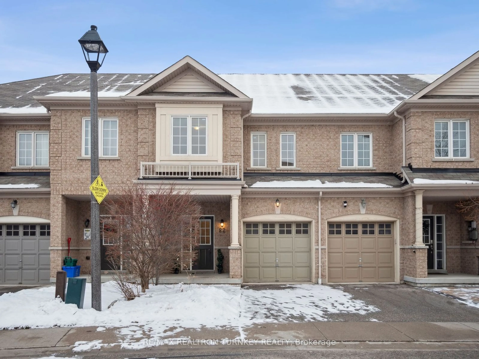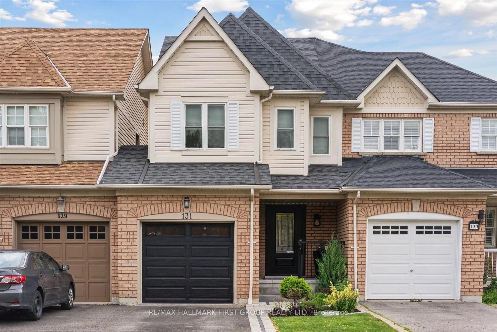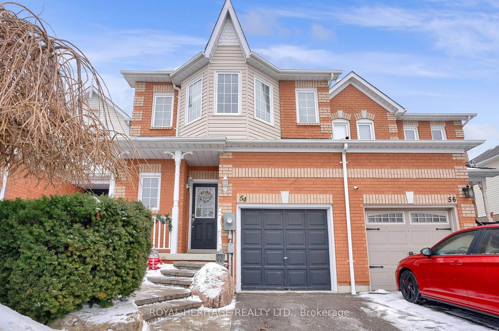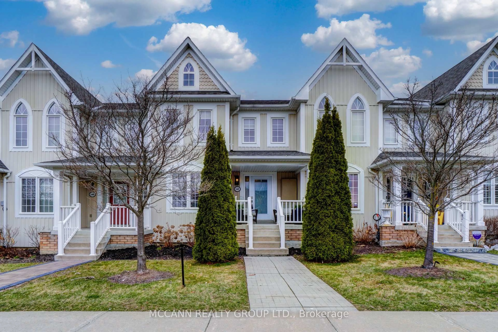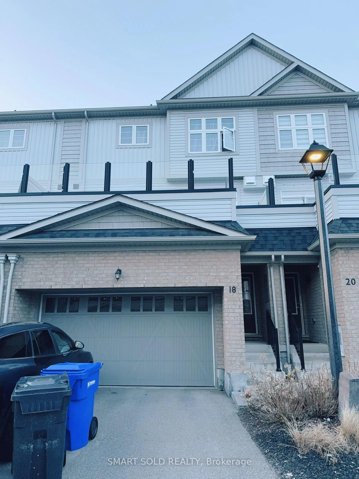8 Lambdon Way, Whitby, Ontario L1M 2M1
Contact us about this property
Highlights
Estimated valueThis is the price Wahi expects this property to sell for.
The calculation is powered by our Instant Home Value Estimate, which uses current market and property price trends to estimate your home’s value with a 90% accuracy rate.Not available
Price/Sqft$645/sqft
Monthly cost
Open Calculator

Curious about what homes are selling for in this area?
Get a report on comparable homes with helpful insights and trends.
+5
Properties sold*
$820K
Median sold price*
*Based on last 30 days
Description
Discover the perfect blend of style, comfort, and location in this exquisite 3-bedroom, 3-bath executive townhome nestled in the heart of family-friendly Brooklin. From the moment you step into the inviting foyer, you'll be captivated by the open-concept main floor, featuring sleek laminate flooring, and a stunning island ideal for entertaining and creating memories with loved ones.This home offers thoughtful features, including direct access to the garage and a basement with a rough-in for an additional bath, ready for your personal touch.Step outside to enjoy the tranquility of nearby ravines and scenic walking trails a haven for nature lovers. Conveniently located just minutes from Highway 407, transit, and within walking distance to sought-after schools, parks, and shopping, this home truly has it all! Don't miss the chance to make this incredible property your own. Schedule a viewing today and experience the lifestyle you've been dreaming of! **EXTRAS** POTL maintenance fee covers common areas, garbage & snow removal.
Property Details
Interior
Features
Main Floor
Kitchen
3.23 x 4.11Living
2.82 x 5.65Dining
2.58 x 1.41Foyer
3.0 x 1.76Exterior
Features
Parking
Garage spaces 1
Garage type Attached
Other parking spaces 2
Total parking spaces 3
Property History
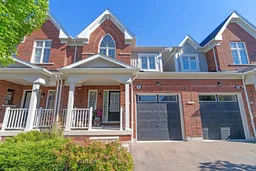 24
24