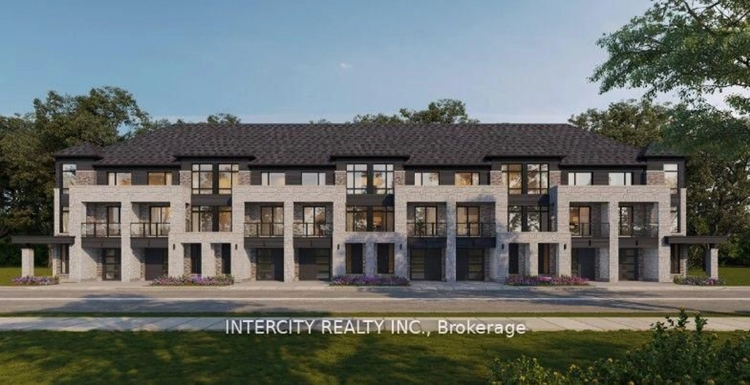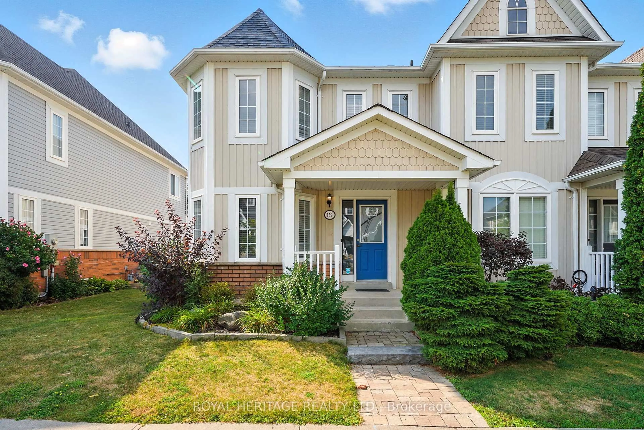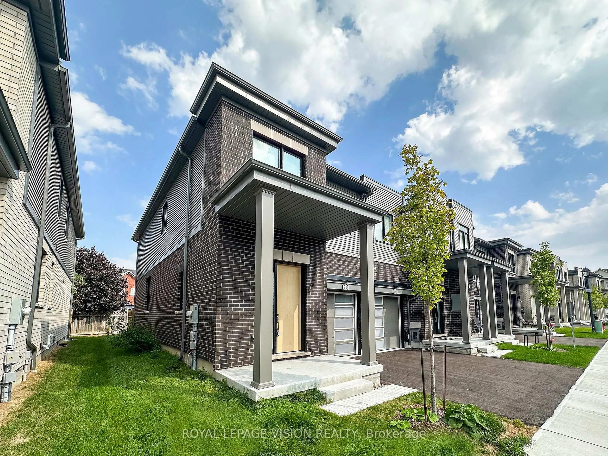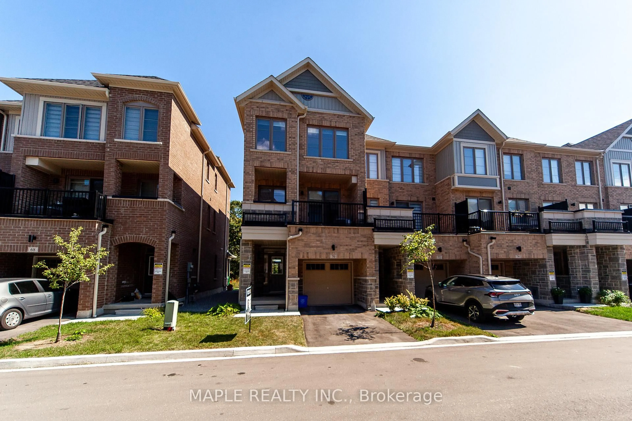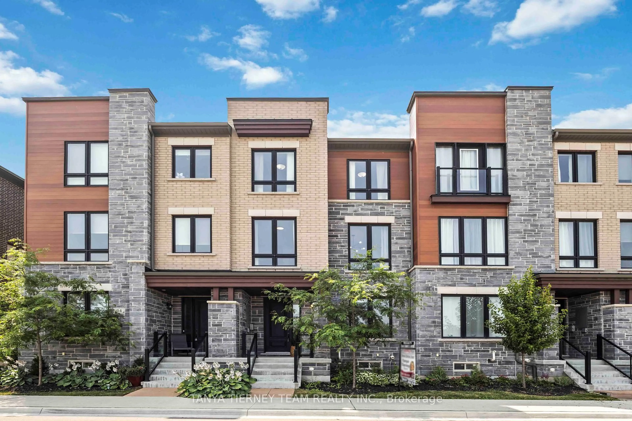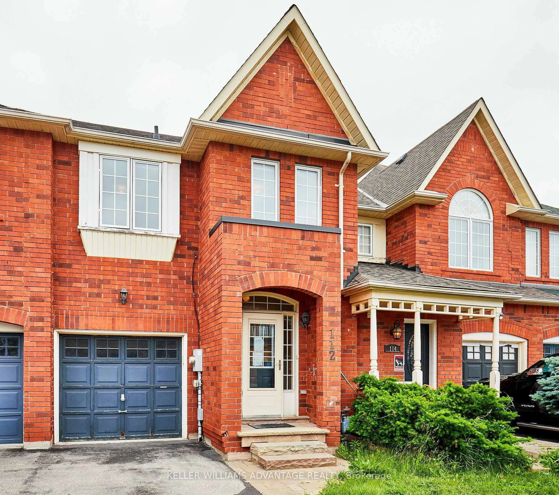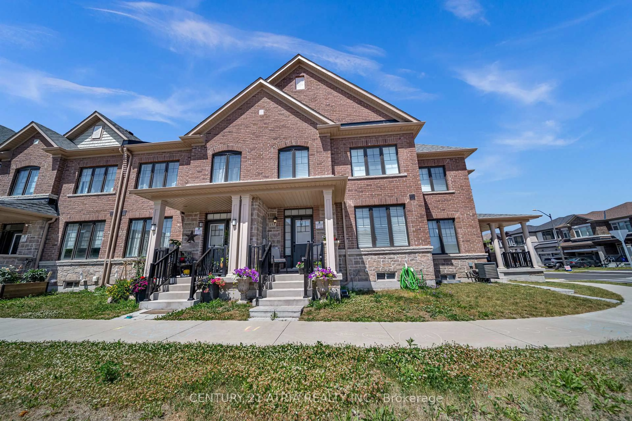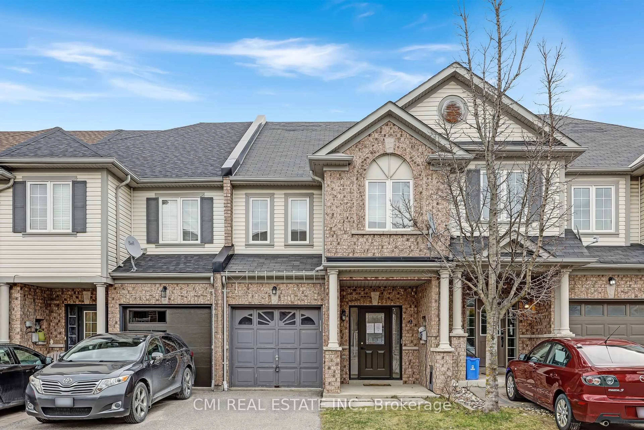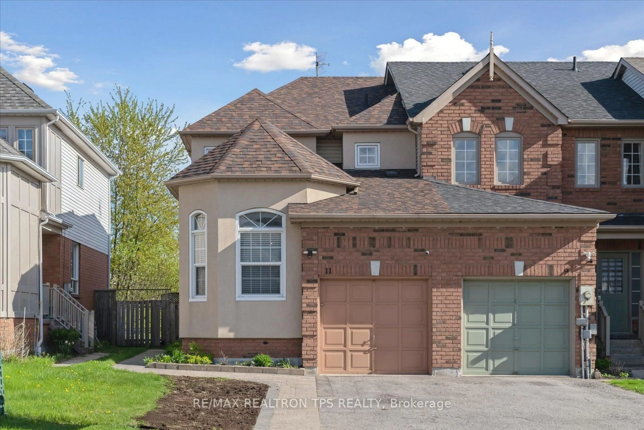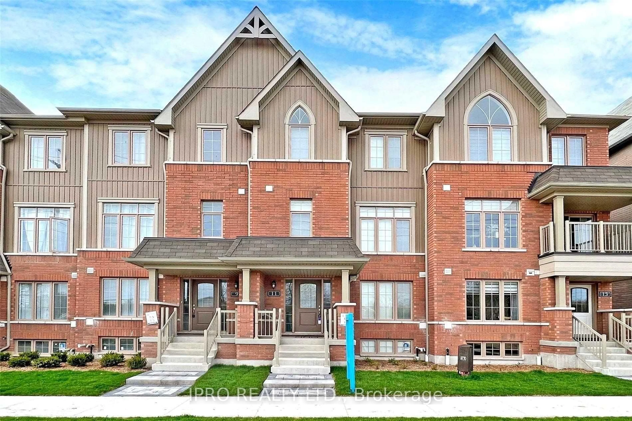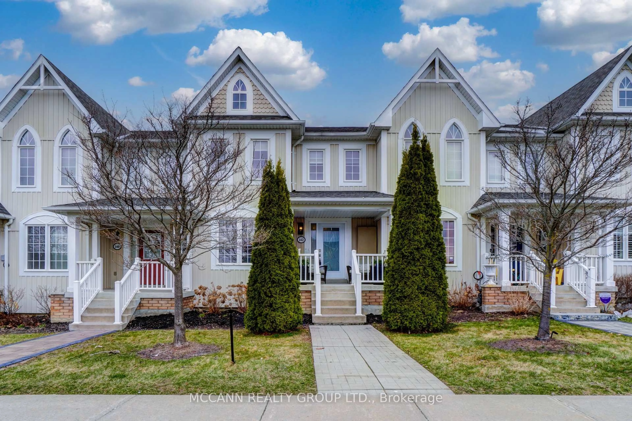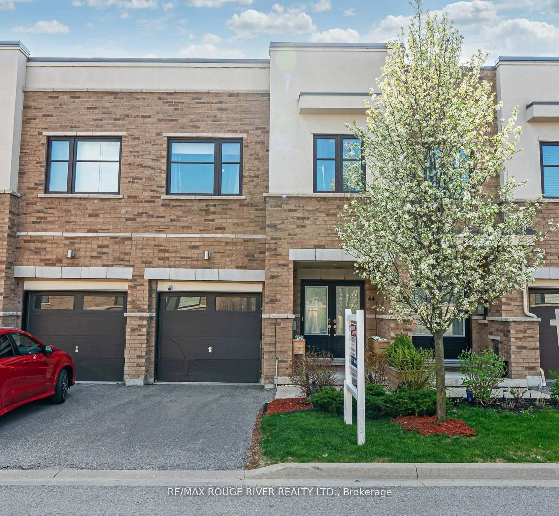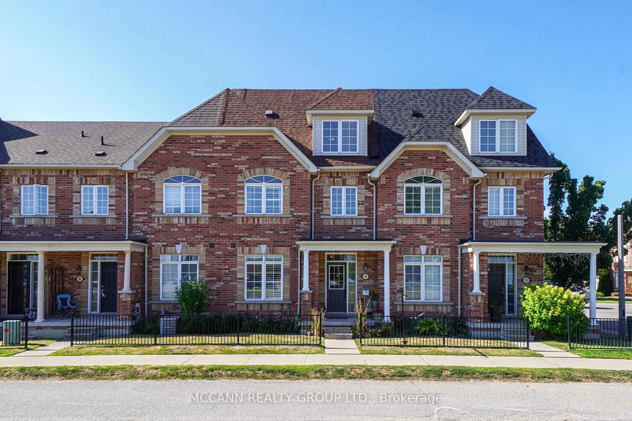BLK 128 Ivy Run Cres #4, Whitby, Ontario L1M 1Z5
Contact us about this property
Highlights
Estimated valueThis is the price Wahi expects this property to sell for.
The calculation is powered by our Instant Home Value Estimate, which uses current market and property price trends to estimate your home’s value with a 90% accuracy rate.Not available
Price/Sqft$404/sqft
Monthly cost
Open Calculator

Curious about what homes are selling for in this area?
Get a report on comparable homes with helpful insights and trends.
+3
Properties sold*
$788K
Median sold price*
*Based on last 30 days
Description
Welcome to this beautiful and modern 100% freehold Covington Elevation "C" Model townhouse, offering over 2,146 sq. ft. of meticulously designed living space spread across three levels. Featuring 3 spacious bedrooms and 4 bathrooms, this home combines comfort and style effortlessly. The main and second floors boast smooth 9' ceilings, while the third floor offers 8' ceilings. Elegant hardwood floors on the main and second floors, paired with stained oak veneer stairs, create a warm and inviting atmosphere. On the second floor, the expansive great room is perfect for entertaining, with a walkout to a private balcony. The gourmet kitchen is a chef's delight, with stainless steel appliances, stone countertops, and a stylish ceramic backsplash. The primary bedroom offers a luxurious retreat with a large walk-in closet and a 5-pieceensuite, including a glass shower and freestanding bathtub for ultimate relaxation. The additional bedrooms are bright and spacious, ideal for family or guests. The lower level features a walkout from the recreation room to a private backyard, perfect for enjoying the outdoors. The basement also includes a cold cellar and a 3-piece rough-in, ready for future customization. Don't miss this exceptional opportunity to own a thoughtfully designed and meticulously finished home that combines comfort, style, and functionality.
Property Details
Interior
Features
3rd Floor
2nd Br
3.23 x 2.99Large Window / Large Closet / Broadloom
3rd Br
3.25 x 2.74Large Window / Large Closet / Broadloom
Primary
4.01 x 3.96W/O To Balcony / 5 Pc Ensuite / W/I Closet
Exterior
Features
Parking
Garage spaces 1
Garage type Built-In
Other parking spaces 1
Total parking spaces 2
Property History
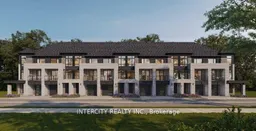 1
1