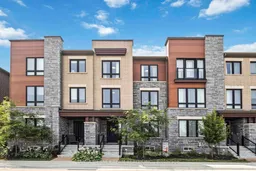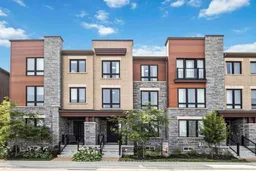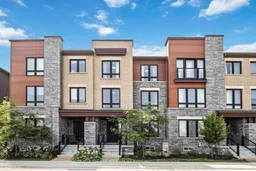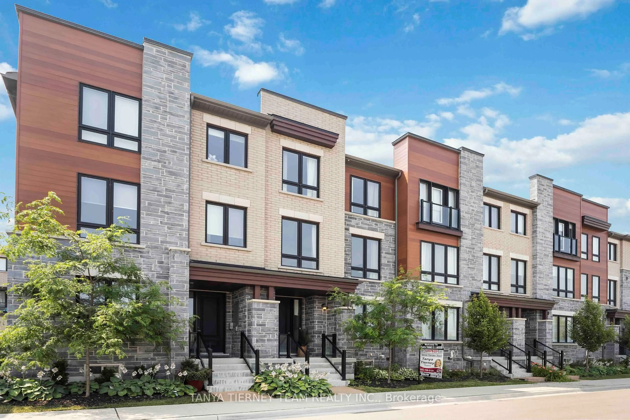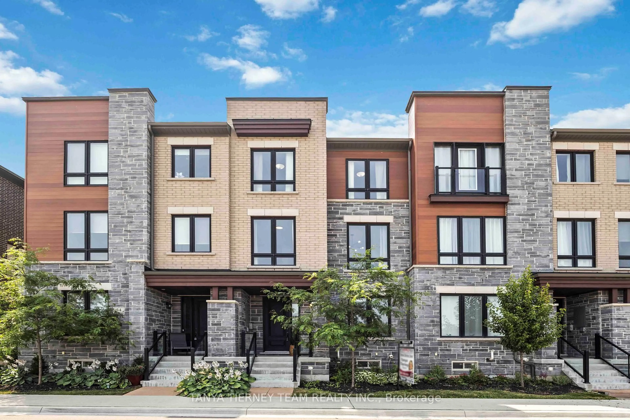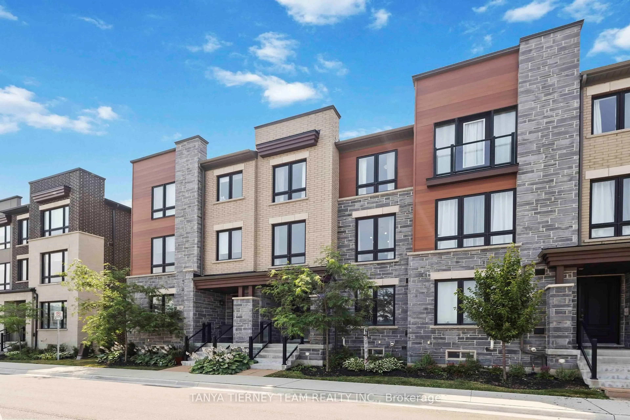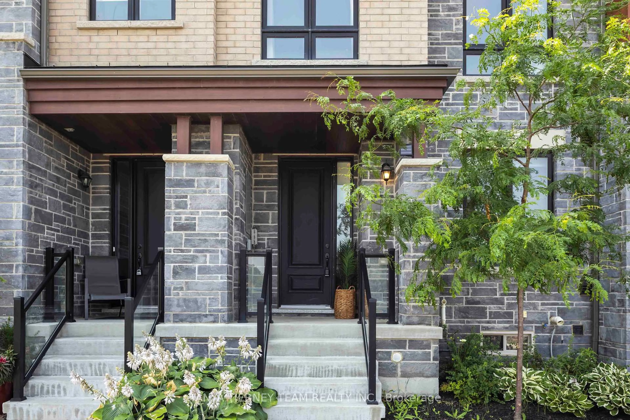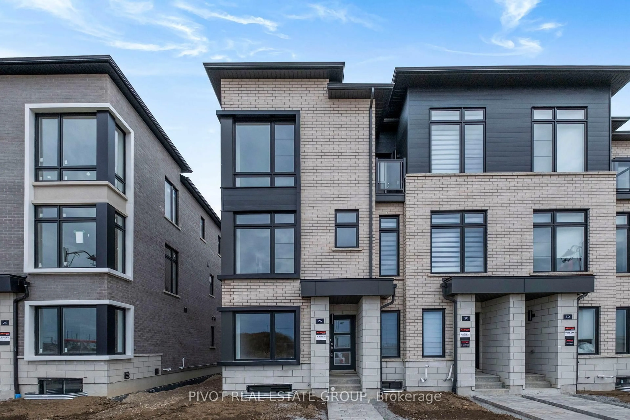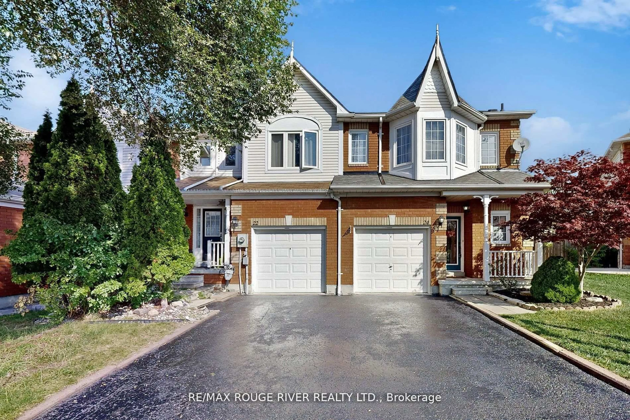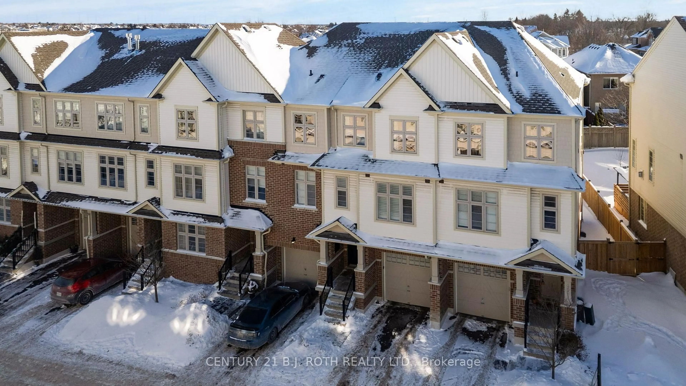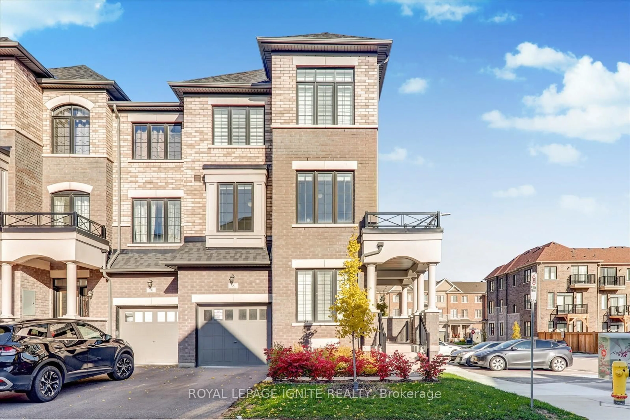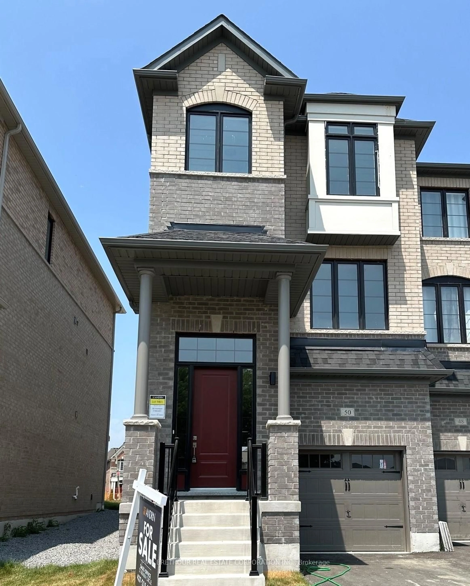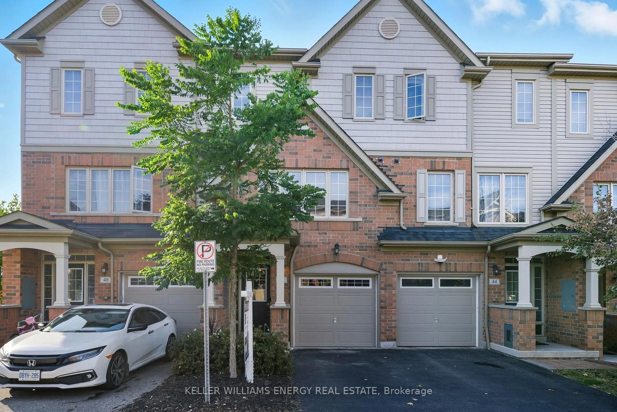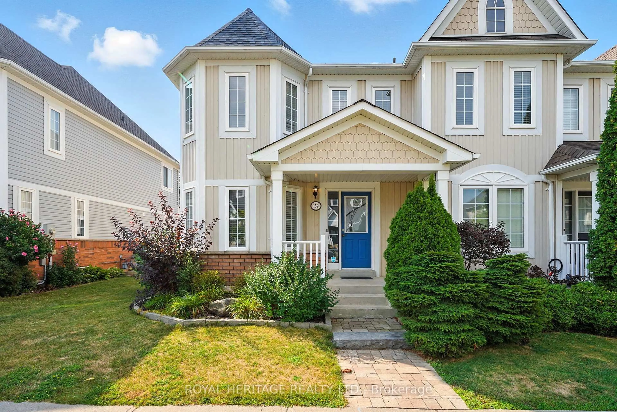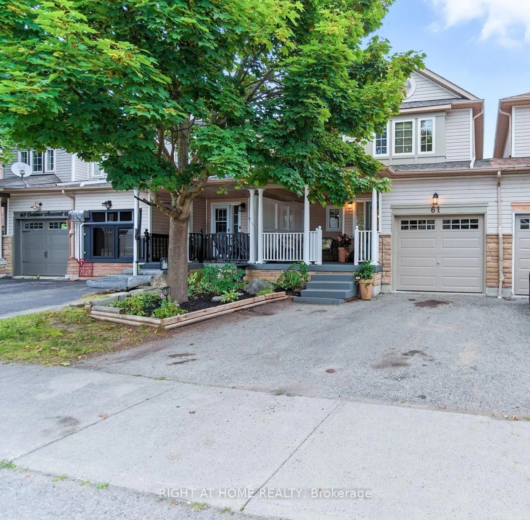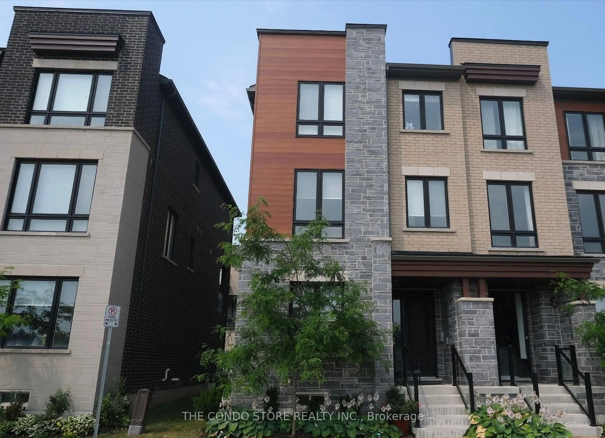36 Dockside Way, Whitby, Ontario L1N 0M6
Contact us about this property
Highlights
Estimated valueThis is the price Wahi expects this property to sell for.
The calculation is powered by our Instant Home Value Estimate, which uses current market and property price trends to estimate your home’s value with a 90% accuracy rate.Not available
Price/Sqft$495/sqft
Monthly cost
Open Calculator
Description
Lakeside living at Whitby's luxurious Waterside Villas! Fieldgate-built 3-storey, 3 bed, 3 bath family home featuring a rare double car garage. The open-concept main floor offers 9 ft ceilings, hardwood flooring in the living/dining area, and a spacious kitchen with stainless steel appliances, breakfast bar, and breakfast area with a walk-out to a private balcony. The upper level includes 3 generous bedrooms, including a primary retreat with elegant tray ceilings, walk-in closet, private balcony, and a spa-like 4-pc ensuite with a standalone soaker tub. The lower-level den provides flexibility-perfect as a home office, additional bedroom, or extra family room. Located just minutes from the GO Station, Highway 401, parks, and waterfront trails-an ideal home for commuters seeking a vibrant lakeside community. Minimal POTL fee includes grass cutting, snow removal, and maintenance of common areas.
Property Details
Interior
Features
Main Floor
Kitchen
2.98 x 2.92Breakfast Bar / Stainless Steel Appl / Ceramic Floor
Breakfast
3.9 x 2.86W/O To Balcony / Open Concept / Ceramic Floor
Living
4.42 x 3.23Large Window / Open Concept / hardwood floor
Dining
4.42 x 3.23Formal Rm / Open Concept / hardwood floor
Exterior
Features
Parking
Garage spaces 2
Garage type Built-In
Other parking spaces 0
Total parking spaces 2
Property History
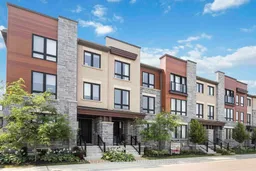 43
43