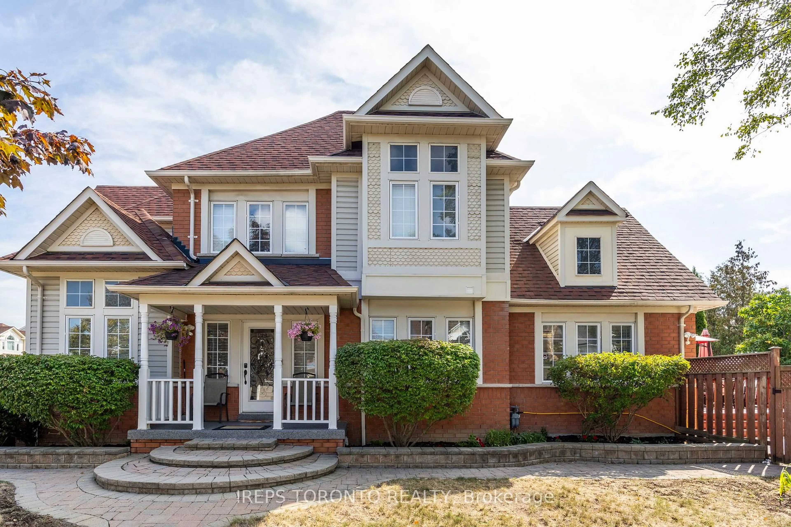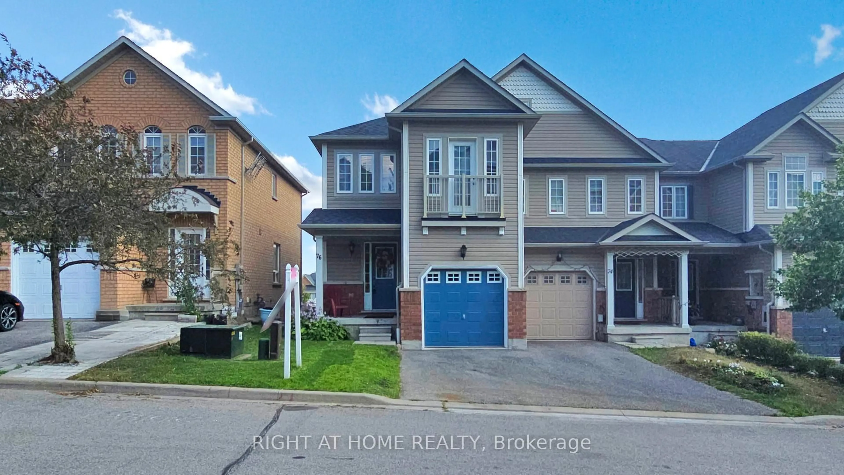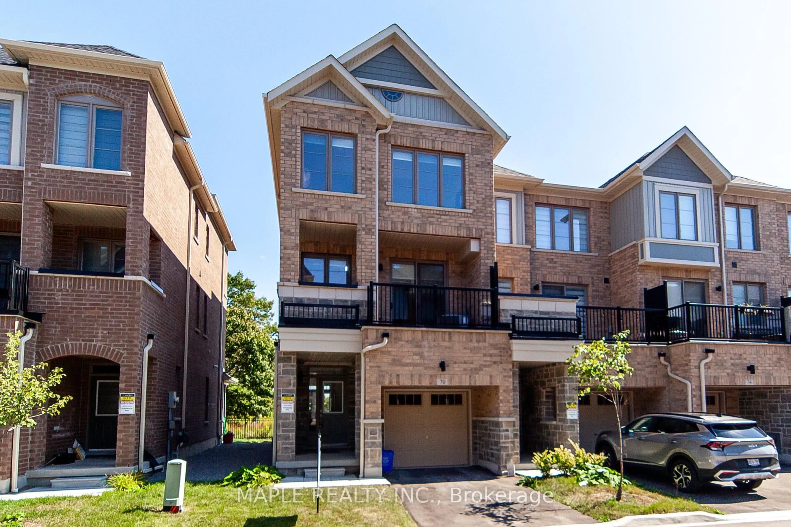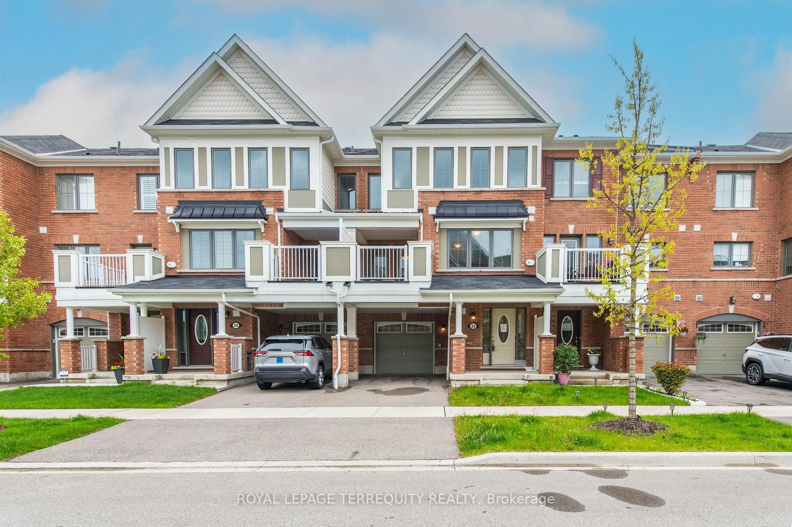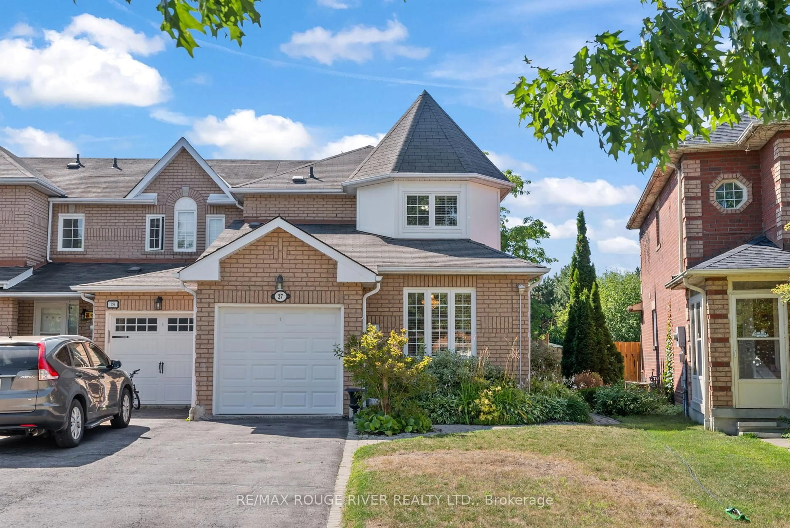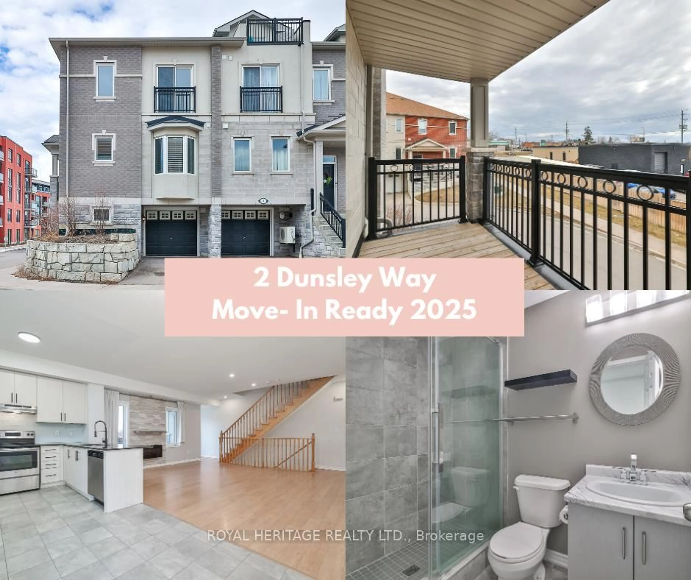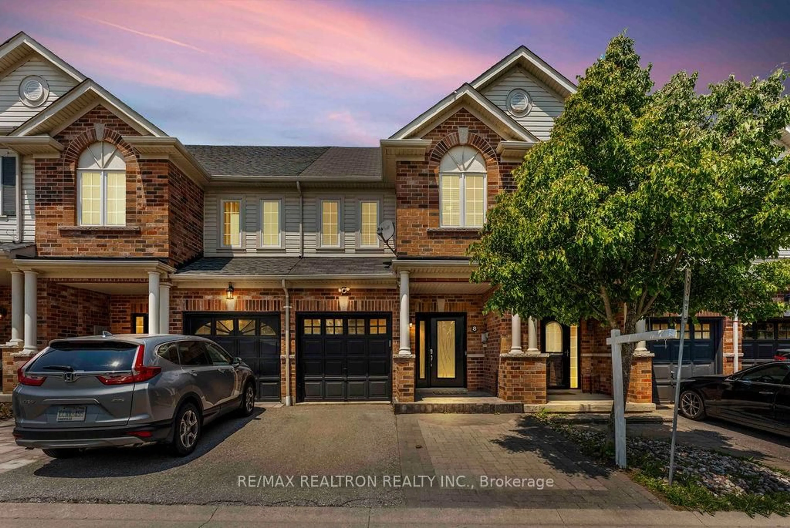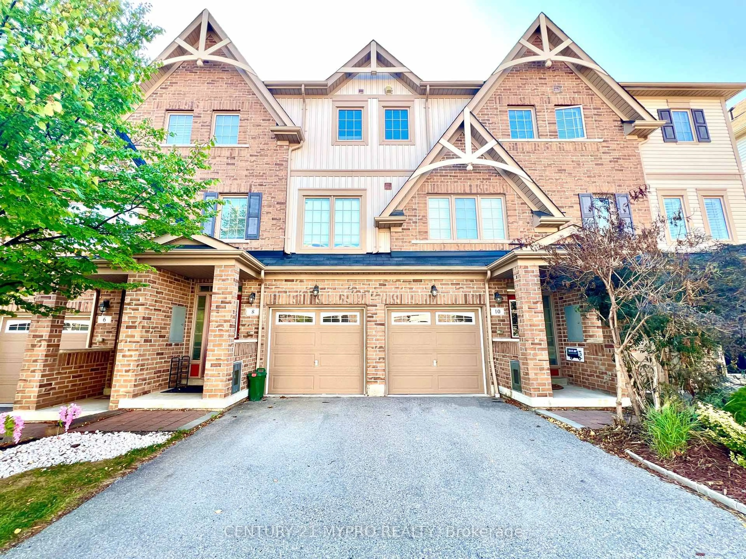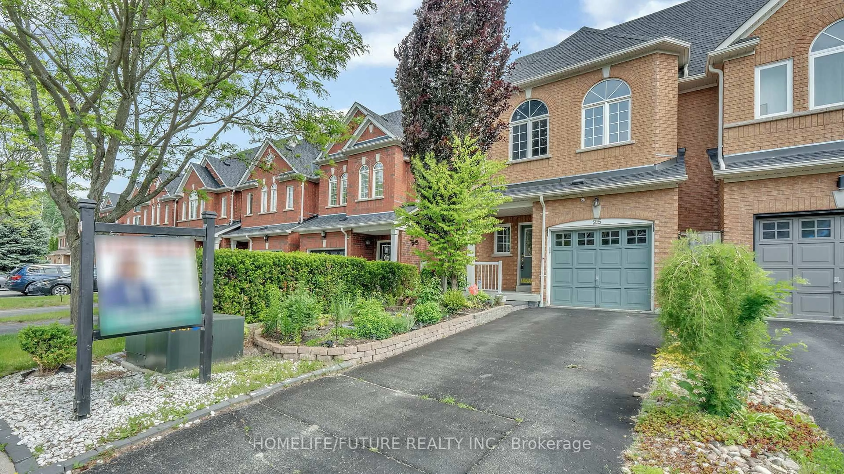Welcome to 4 Lesterwood Way! Tucked away in Whitby's highly sought-after Pringle Creek community, this spacious townhome offers a rare TWO-CAR GARAGE with direct access to the home. The bright and airy living area features soaring cathedral ceilings and gleaming hardwood floors, creating an inviting space for relaxing or entertaining. The stylishly updated kitchen includes a convenient breakfast bar (perfect for your morning coffee) and opens to both the living and dining areas. Step out to your spacious private balcony (8' x 24'), complete with a gas line for your BBQ, ideal for hosting or unwinding outdoors. The primary bedroom showcases beautiful hardwood flooring, a walk-in closet, and a 5-piece semi-ensuite bath. You'll also appreciate the upper-level laundry, adding everyday convenience. Updated mechanicals include Furnace/AC/Hot Water Tank 2022 and Roof 2018. This beautifully landscaped community is located close to parks, public transit, schools, restaurants, shopping, and the Whitby Civic Recreation Centre, with quick access to Hwy 401, 412, 407, Whitby GO Station, and Downtown Whitby. This home combines comfort, style, and an unbeatable location.
Inclusions: Existing fridge, stove, built-in microwave, dishwasher, clothing washer & dryer, hot water tank (owned), electric light fixtures, window coverings, 2 garage door openers w/1 remote each, shelves & cabinet in garage, garden hose, washroom mirrors, propane BBQ (as-is), gas furnace & equipment, central air conditioning.
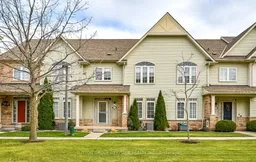 37
37

