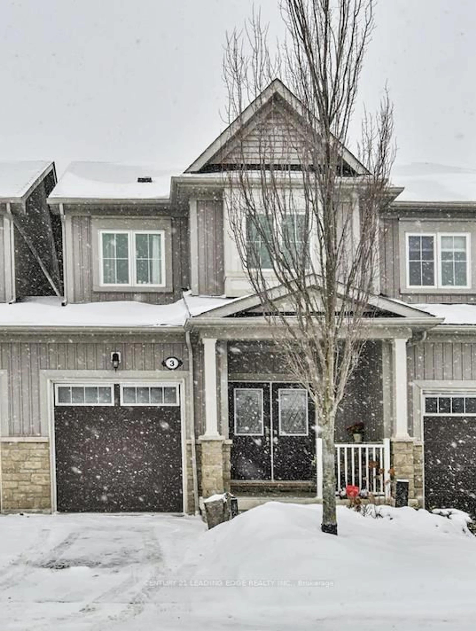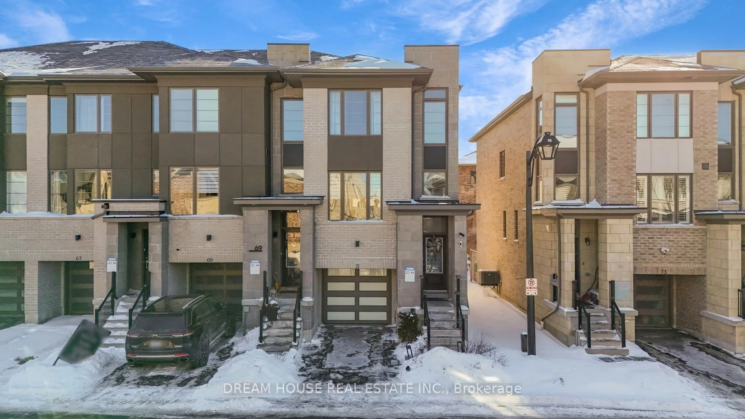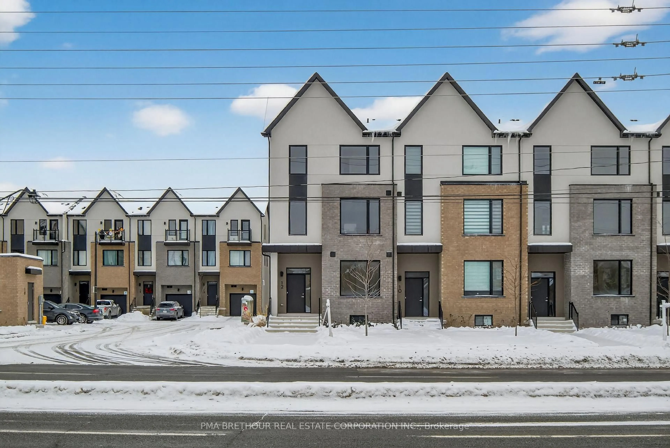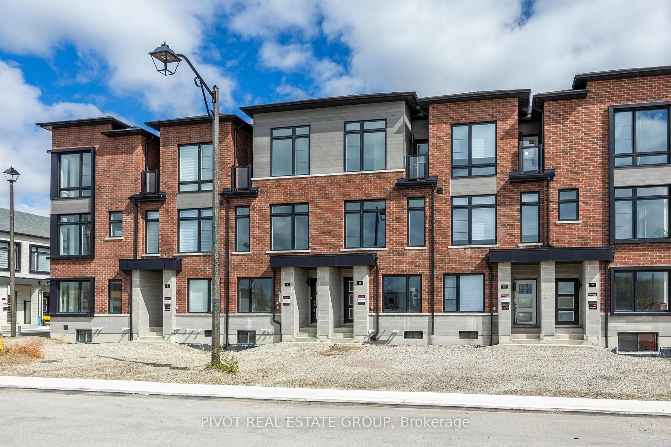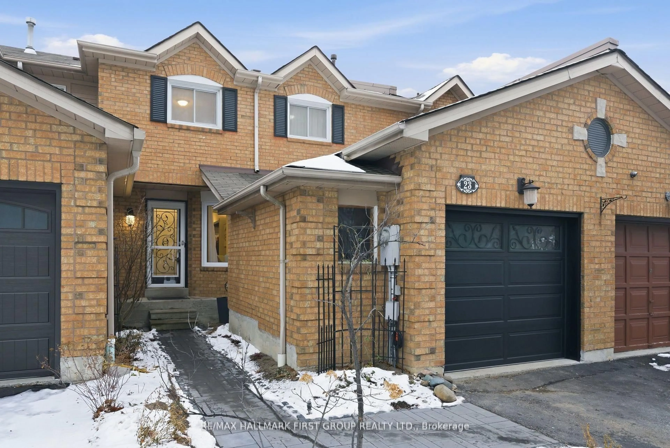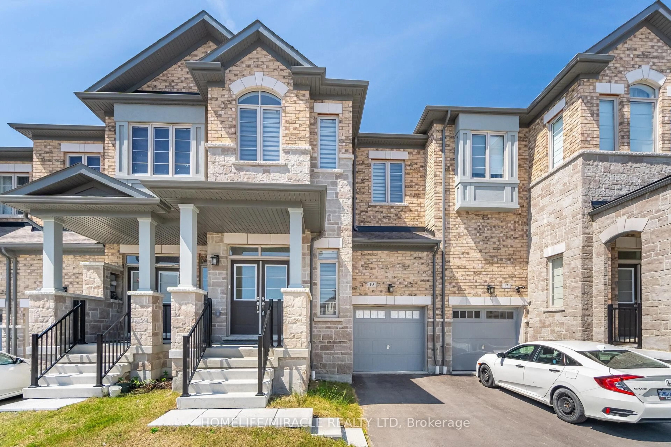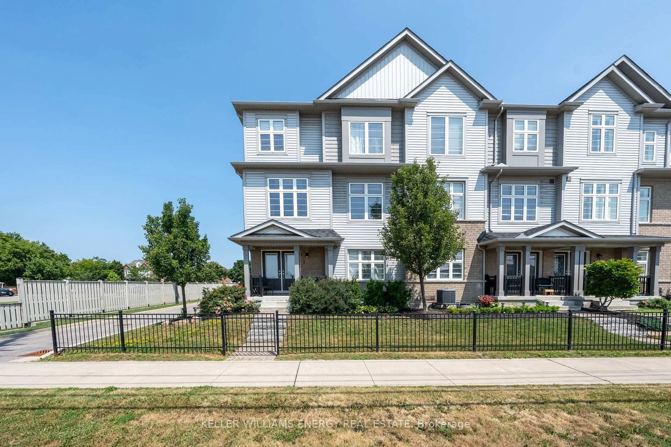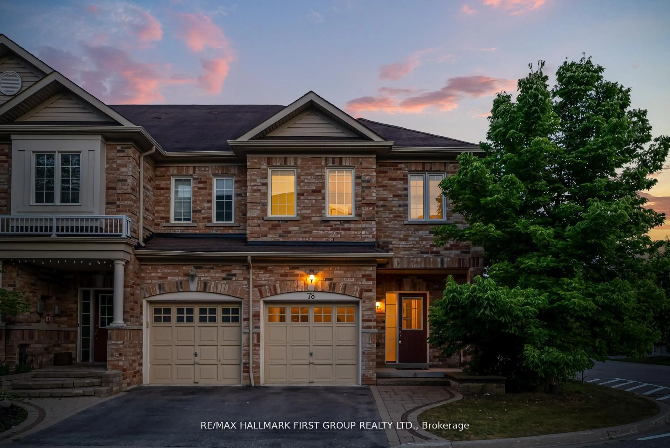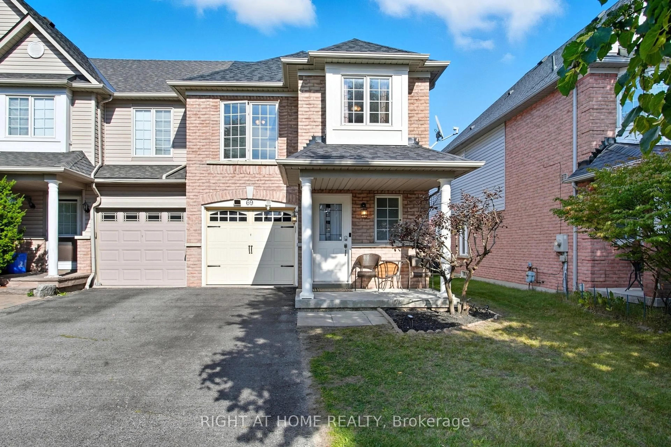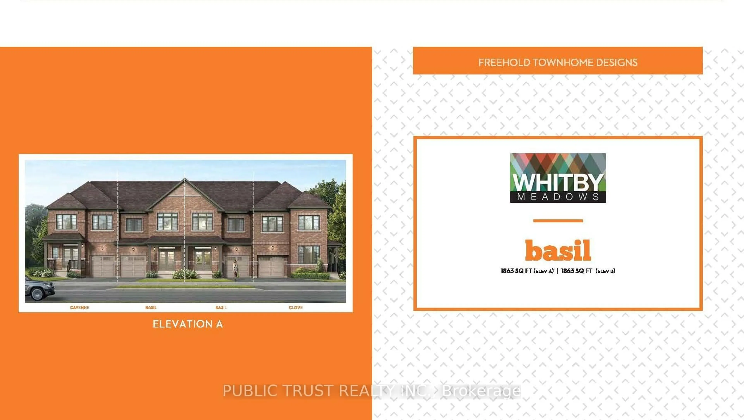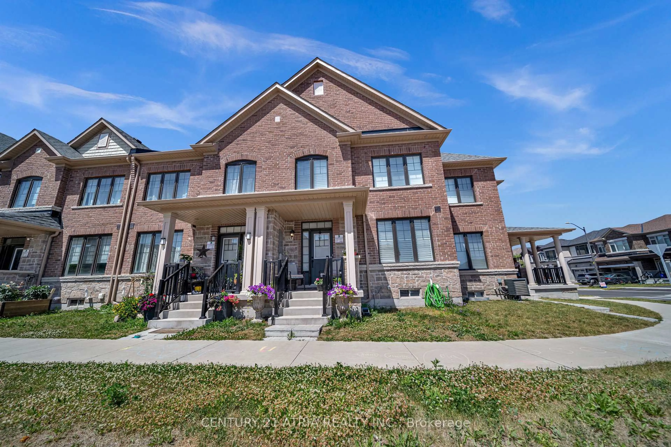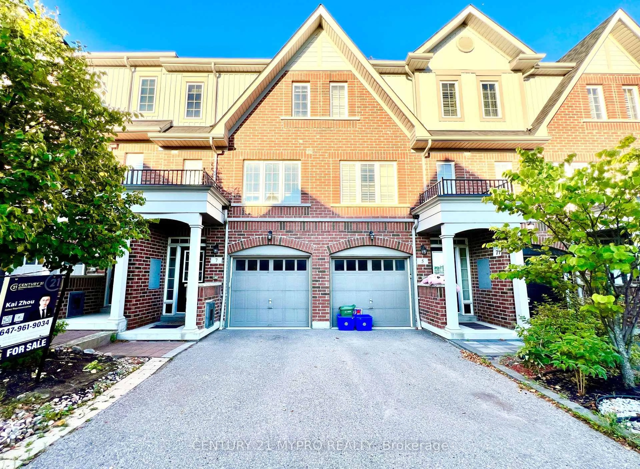Beautifully upgraded freehold townhome nestled in one of Brooklin's most sought after communities! This stunning 3 bedroom, 3 bath townhome offers the perfect blend of comfort, style & convenience with garage access to a private backyard & a walk-out basement - this home is designed for modern living. From the moment you arrive, you'll be greeted by a beautifully landscaped front featuring a custom interlocking walkway, irrigation system, natural stone steps & a charming front porch - the perfect spot to enjoy your morning coffee! Step inside to a sun-filled, open concept main floor adorned with gleaming hardwood floors, elegant california shutters & spacious principal rooms ideal for entertaining. The formal living & dining rooms offer a sophisticated setting for gatherings, while the cozy family room features a stunning custom stone gas fireplace & large picture window overlooking the backyard. The heart of the home, a family-sized kitchen boasts a large centre island with breakfast bar, stainless steel appliances, ceramic floors & a bright breakfast area with a walk-out to the raised deck. Enjoy summer barbecues with ease thanks to the built-in gas BBQ hookup & yard views. Upstairs, you'll find 3 generous bedrooms & a convenient study nook - ideal for homework or home office. The primary suite is a true retreat with a walk-in closet featuring custom organizers & a luxurious 4pc ensuite with a soaker tub. The 2nd bedroom offers its own walk-in closet & a walk-out to a private balcony overlooking the front gardens. Unspoiled walk-out basement offers incredible potential with a large above grade window, laundry area, rough-in for a bathroom, ample storage & direct access to the backyard patio & 8x12 garden shed. Located just steps from schools, parks & with easy access to Highway 407, this is a rare opportunity to own a beautifully maintained home in a family-friendly neighbourhood. Don't miss your chance to call 152 Shrewsbury Drive home!
Inclusions: All appliances, window coverings, electric light fixtures
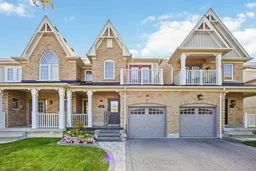 47
47

